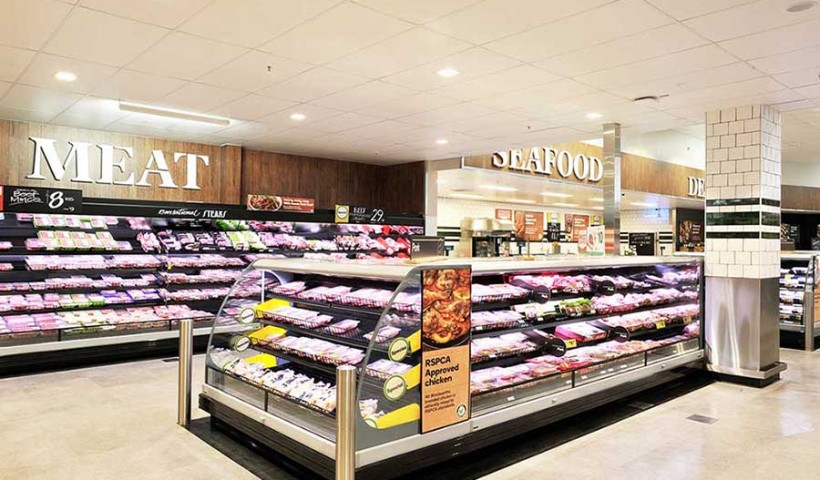
The 6 Green Star rated office building boasts world-class facilities, superior transport options and new ways to network and collaborate.
To align with Genesis’ wider sustainability goals of specifying products that eliminate impact on the environment, the following products were supplied:
Heradesign acoustic panels from AMF have been installed in painted black for their striking design, high level of sound absorption and ability to control reverberation in large spaces.
They can also absorb and exude large volumes of water vapour in the air to help regulate humidity and improve the efficiency of HVAC systems, thereby reducing greenhouse gas emissions. Specifiers are further encouraged by using Heradesign as a carbon neutral product that eliminates impact on the environment, whilst creating inviting spaces that stimulate the well-being of staff and clients.
AMF Thermatex Acoustic has been used throughout for added acoustic performance within the office and meeting spaces.
A 19mm-thick suspended ceiling tile made from mineral fibre with an acoustic fleece facing that offers a smooth, elegant surface finish. All products in Potters' AMF Thermatex Acoustic Range carry the Declare label and are Red List free giving confidence that they are non-toxic and safe.
Potter Interior Systems also supplied E Series aluminium partitions powdercoated black and finished with the Soho look.
A lightweight aluminium is attached to the glazing with industrial strength adhesive, meaning customers can now achieve the same industrial style glazing look, in a fraction of the time. The E Series aluminium partition suite provides edgeline or twin glazing and can accommodate glass thicknesses from 6mm – 13mm to coordinate with 64mm or 92mm steel stud. All Potter Interior Systems aluminium partition suites carry the Declare label and are Red List free.
Potter Interior Systems supplied the following products and solutions for this project:
- AMF Hera Design Acoustic Panels
- AMF Thermatex Acoustic
- E Series Aluminium Partitions
Architect: Architectus
Interior Design: 4WoRK
Fitout: Alaska Construction + Interiors
Project Management: 4WoRK
Building Services: Agile Engineering Consultants
Photography: Mark Scowen
From aesthetics to performance in all your commercial interior needs, the team at Potter’s can support specification of the perfect solution.













 New Products
New Products









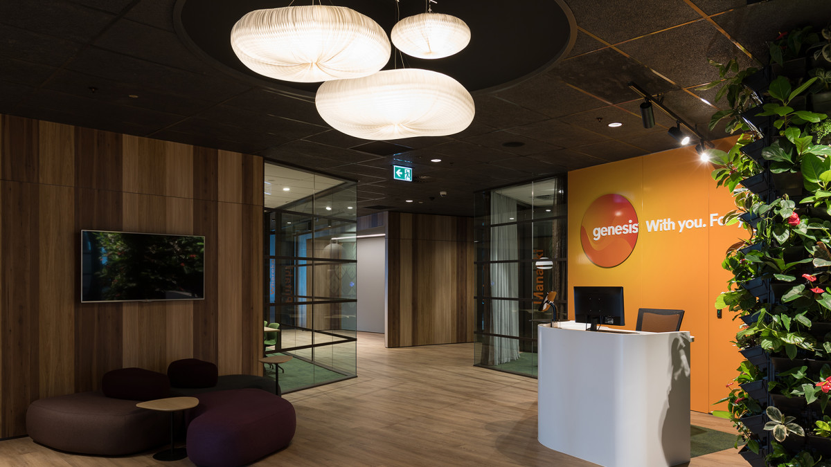
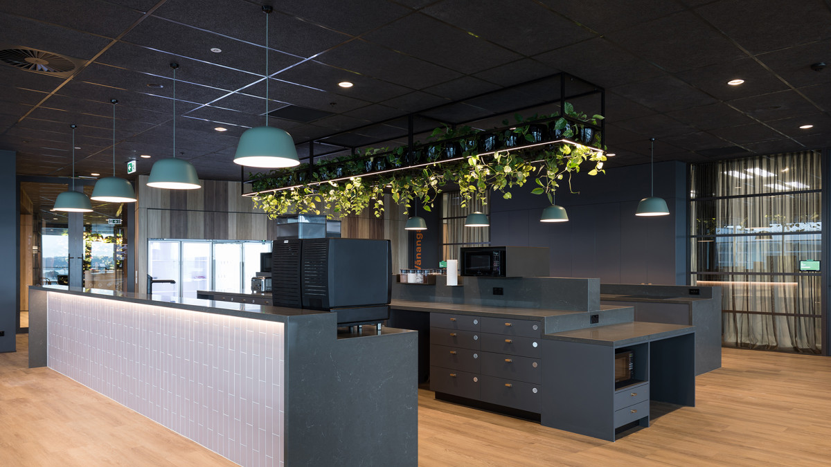
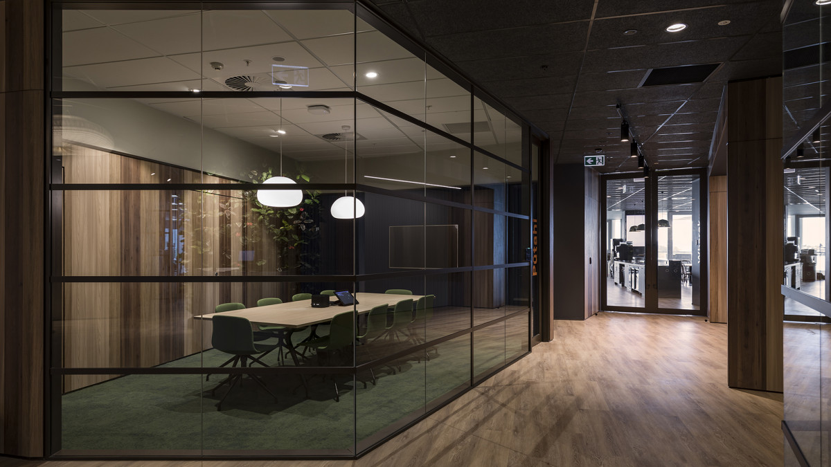
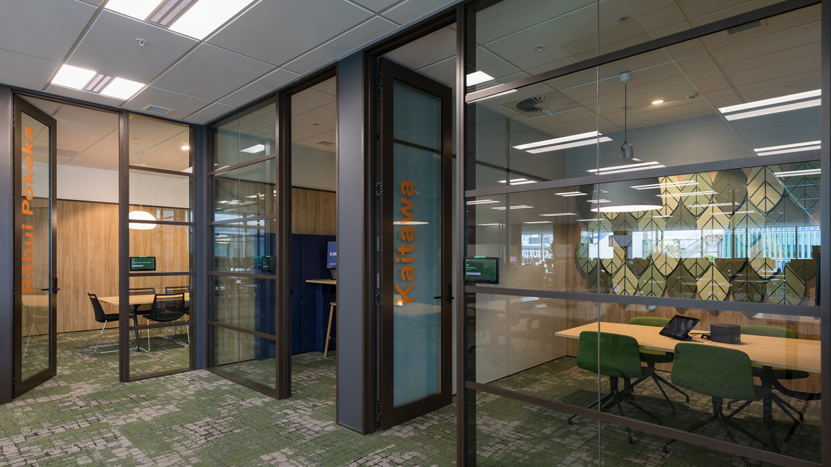
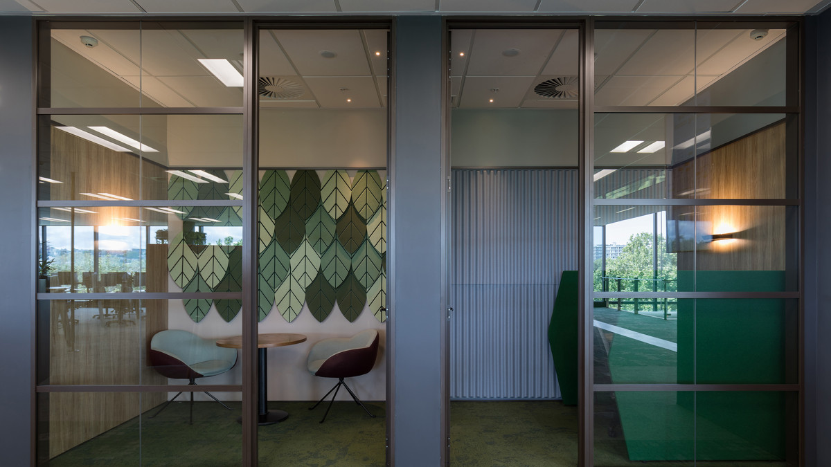


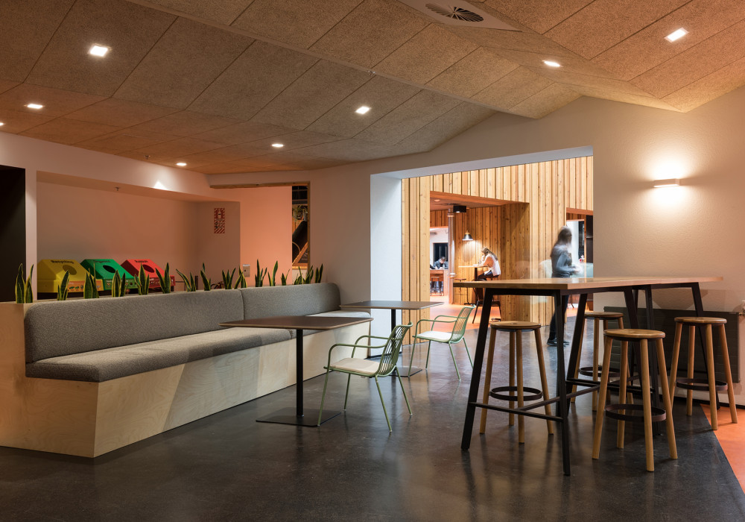
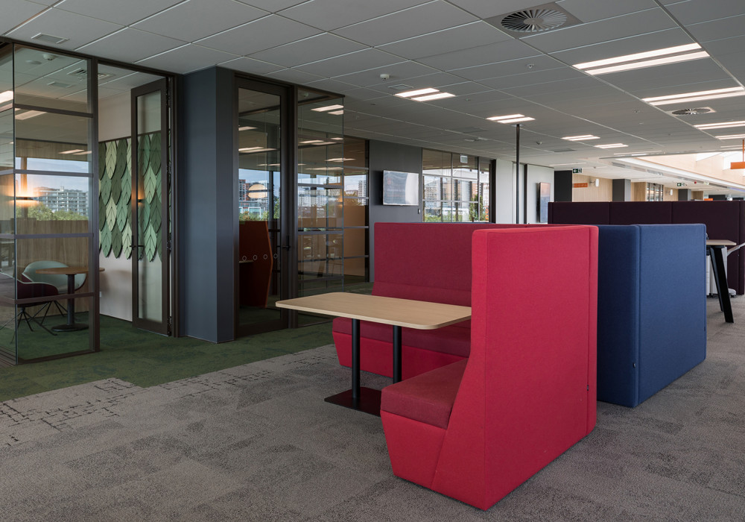
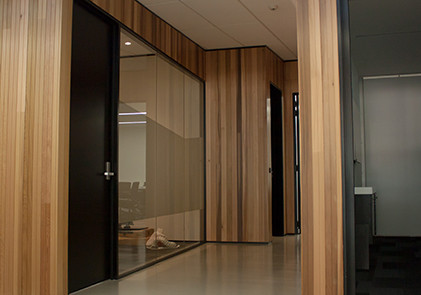
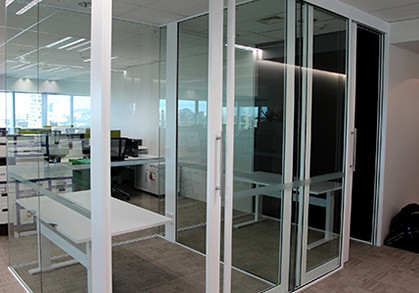

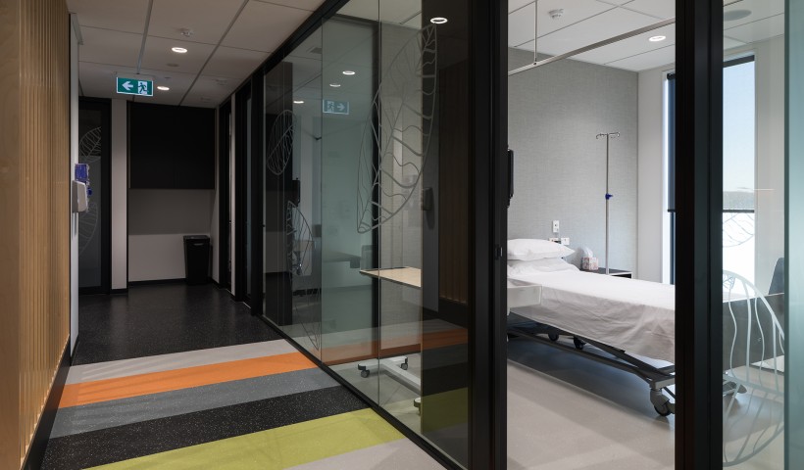
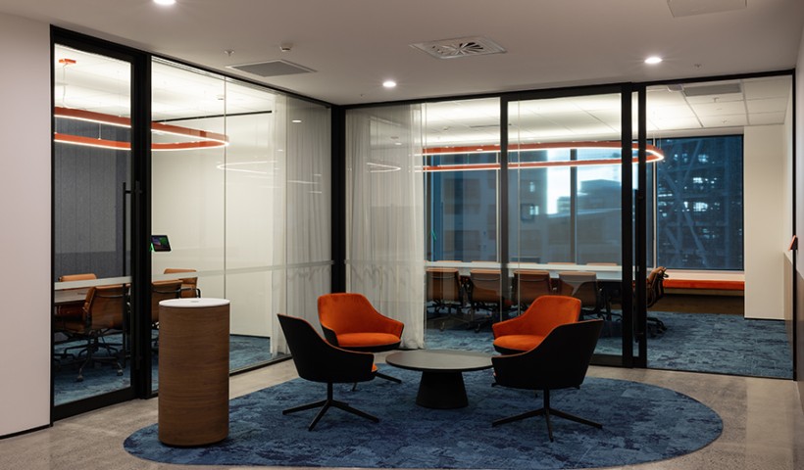
 Popular Products from Potter Interior Systems
Popular Products from Potter Interior Systems
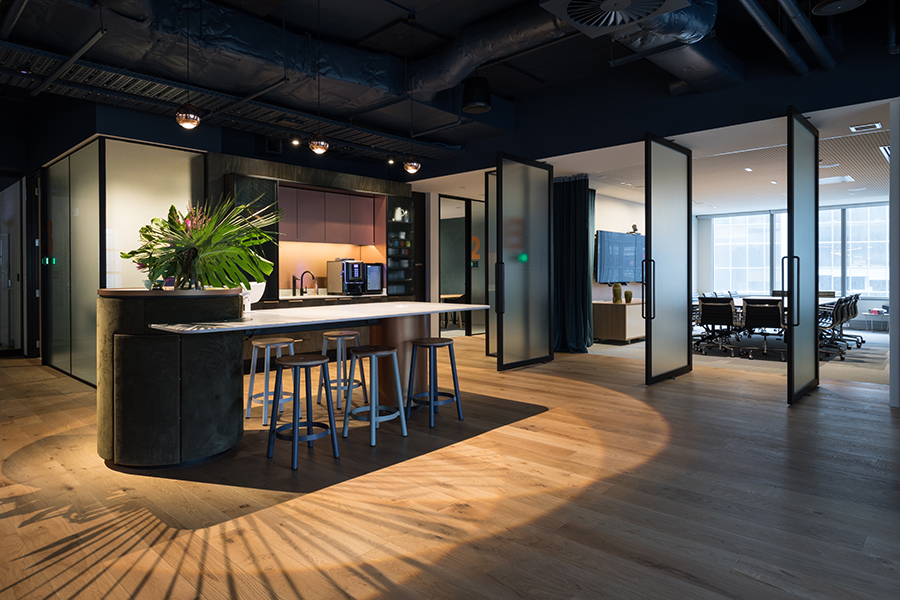

 Posts by Michael Freeman
Posts by Michael Freeman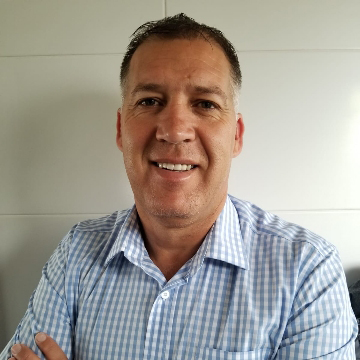
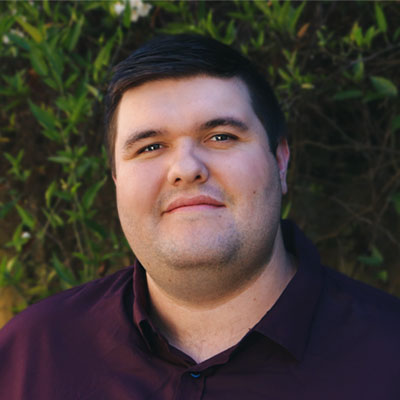
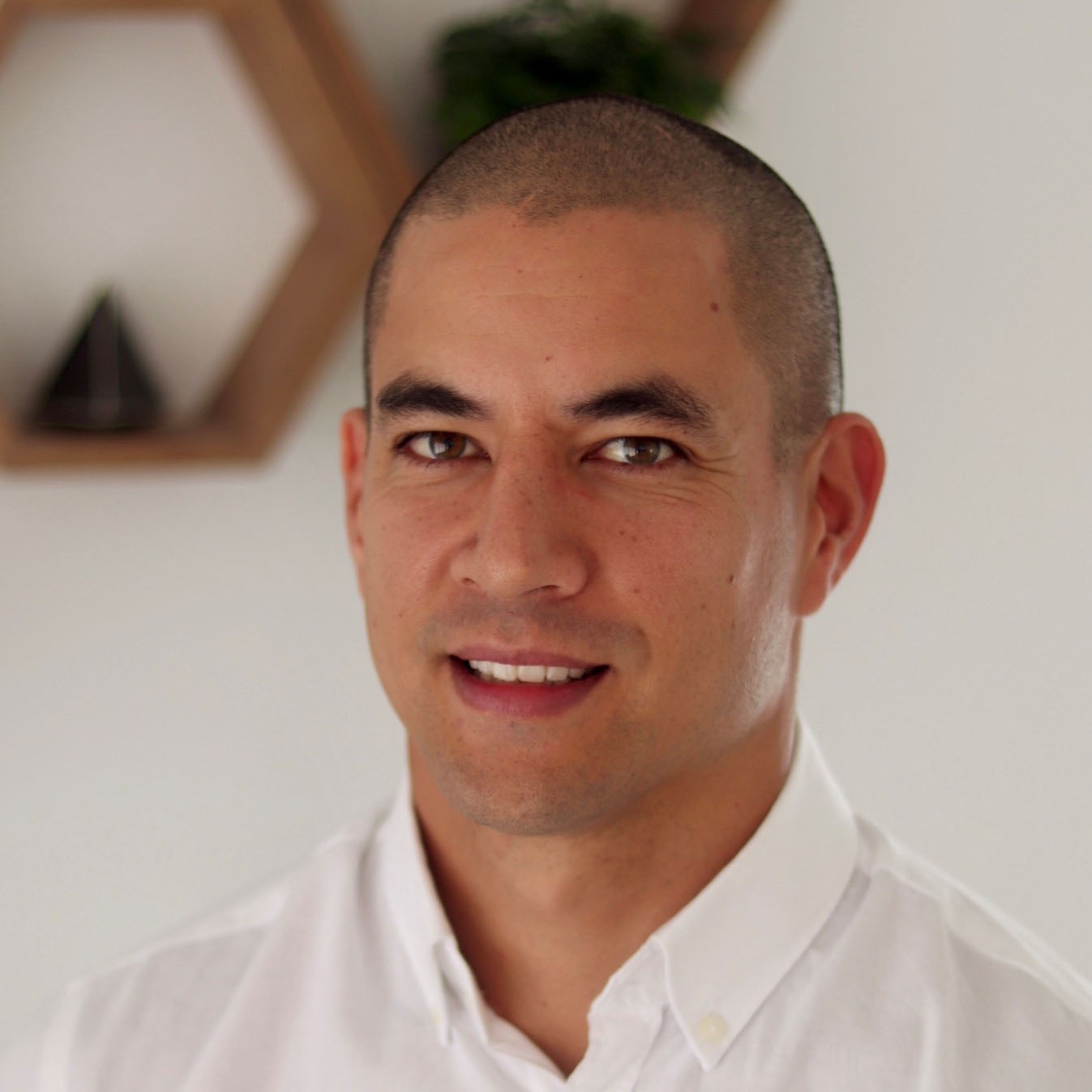
 Most Popular
Most Popular



