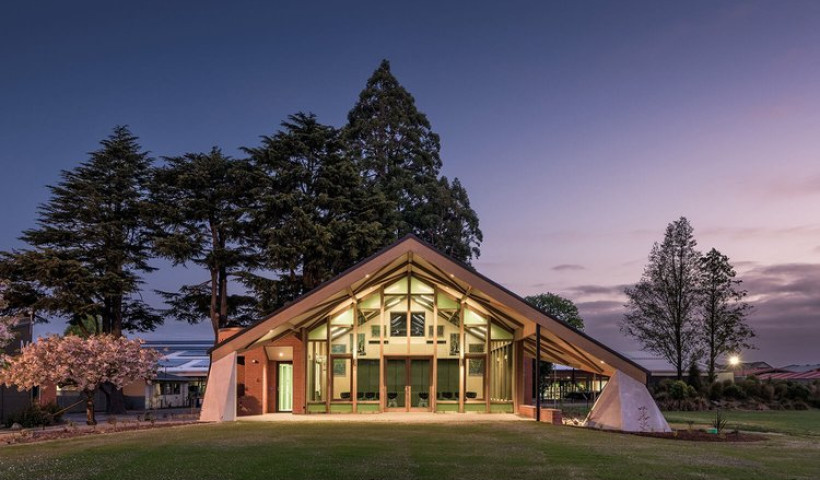
The Techlam team is passionate about every project undertaken, and those supporting student development for the upcoming generation always hold particular meaning. That is why they were especially thrilled to partner with Kobe Construction on the Rangiora High School's new whare construction for the manufacture of structural glulam timber components.
Rangiora High School presented an ambitious brief to architects Stufkens + Chambers, who accepted the challenge to design a 176m² learning centre capable of shifting from a classroom for 30-35 students to a performance area accommodating 100, with integrated dining and sleeping facilities.
This $1.8 million fully board-funded flexible cultural hub extended beyond mere construction. It involved designing a space that honoured the school's cultural heritage while incorporating modern, eco-conscious building techniques.
Exposed timber, chosen for its natural aesthetics and warm atmosphere, became a focal point.
“The main reason to use glulam for this project was the school's relationship with Māori culture. They wanted this whare to be a warm and welcoming building to all pupils, staff and the community,” William Roberts, co-founder and quantity surveyor at V-Quest, said.
Techlam supplied the fully prefabricated glulam beams and columns. The exposed glulam structure created an expansive, open-plan interior that optimised the building's multi-functionality, opening onto a sheltered outdoor area.
The design approach reflected biophilic principles, which aim to strengthen the connection between building users and nature through the integration of natural light and natural materials such as timber.
“Mass timber plays a key role in this instance. Exposed natural timber elements bring a sense of warmth and are aesthetically pleasing. There are proven benefits that exposed natural timber supports a range of health improvements, such as stress response, functionality, and psychological well-being. These are great aspects to have for a classroom building,” William explained.
The Techlam glulam pre-fabrication process used digital modelling alongside CNC processing, ensuring precise dimensions (by minimising human error) and faster on-site assembly.
“Mass timber is quick and efficient to install. Using CNC machining means that contractors can easily piece the structure together. The absence of curing times and, in some cases, the need for additional coatings, accelerates the construction process. This speed impacts the overall programme and reduces preliminaries and general (P&G) costs compared to conventional concrete and steel structures,” William added.
From a sustainability standpoint, the selection of glulam was strategic. As an engineered timber material, it requires less embodied energy than steel and concrete, maximising wood usage and minimising the carbon footprint.
“Te Ao Mārama at Rangiora High School demonstrates what can be achieved with sustainable design and mass timber construction. For a relatively small footprint, this project packs a punch, and the glulam canopy and structure really create a warm and inviting learning environment. The design concept was excellent, and the timber choice is perfect,” Blair (Blu) Tipler from Kobe Construction observed.
The building’s placement also holds significance. “Located at the alternative entrance to Rangiora High School, Te Ao Mārama stands out to those entering or passing by. It leaves a lasting impression,” William pointed out.
Te Ao Mārama — which means “the world of enlightenment” and was gifted to the school by Te Ngāi Tūāhuriri Rūnanga - was officially opened with a pōwhiri in October 2024.
Image Credit: Stufkens + Chambers Architects













 New Products
New Products









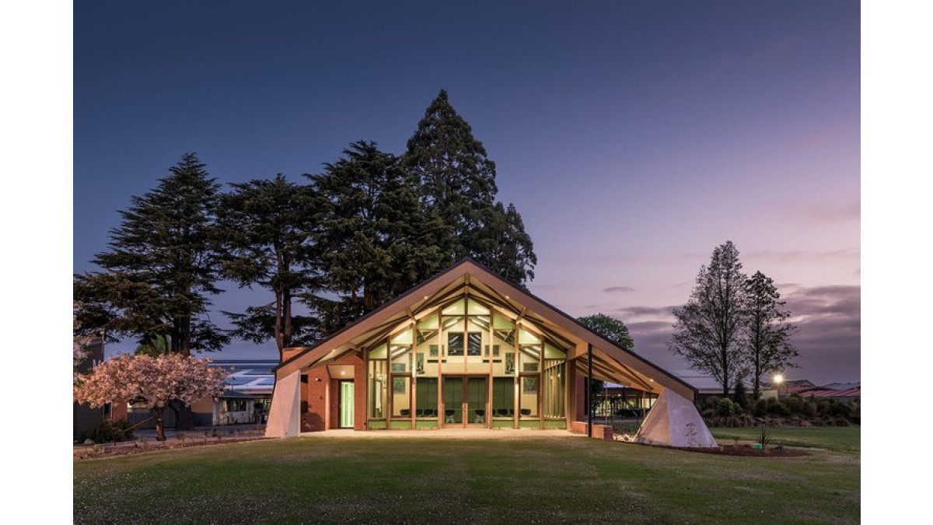
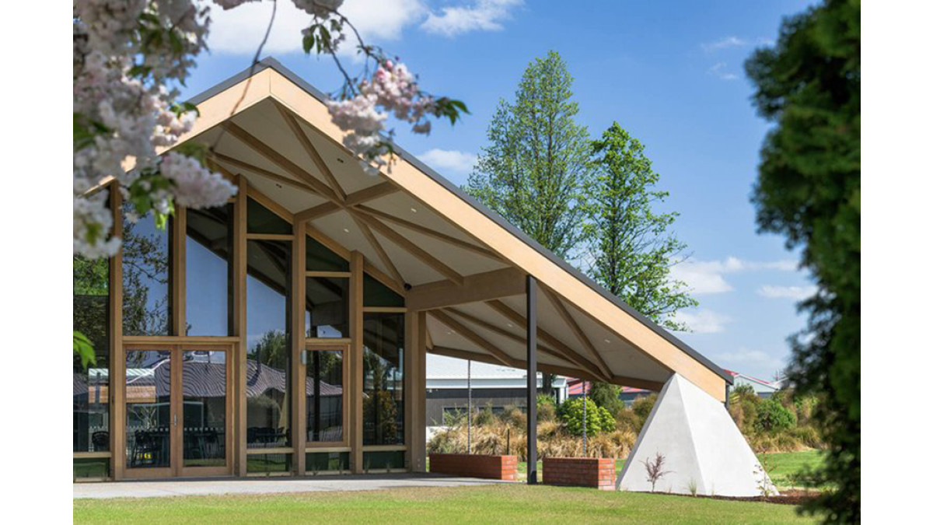
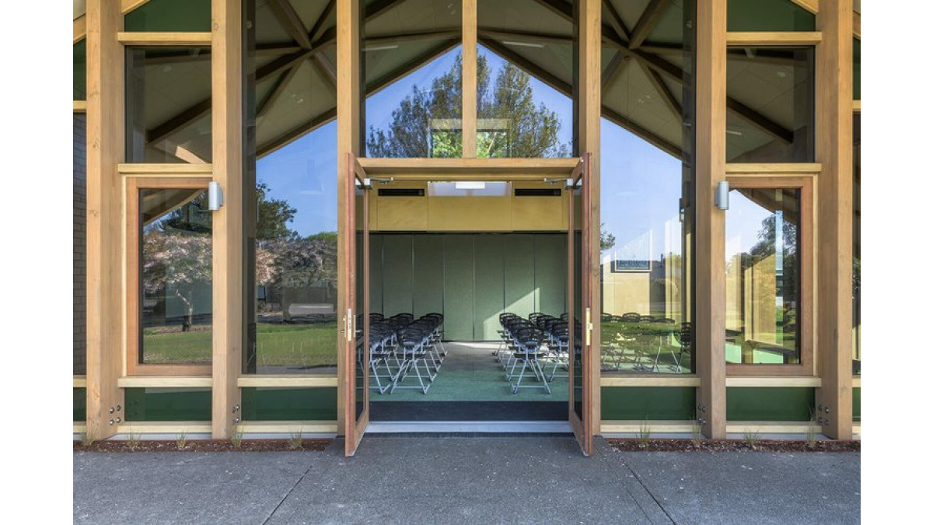
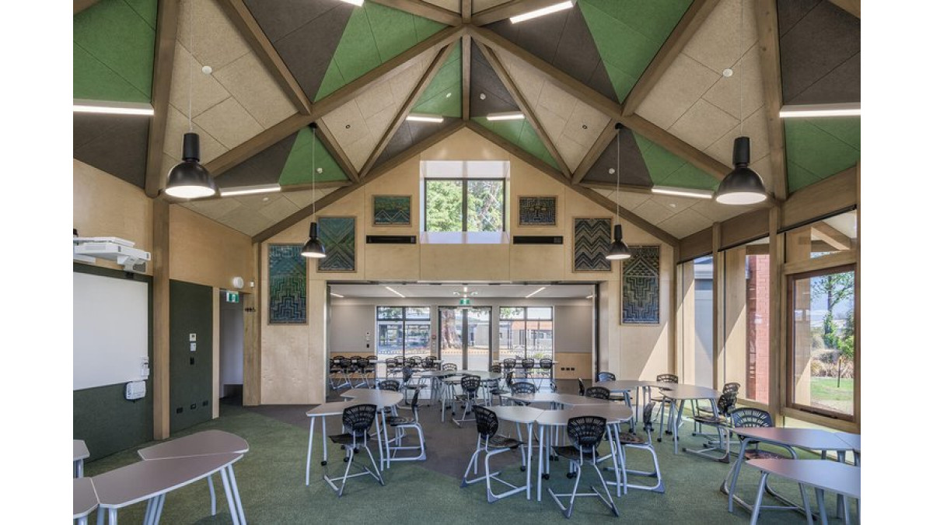
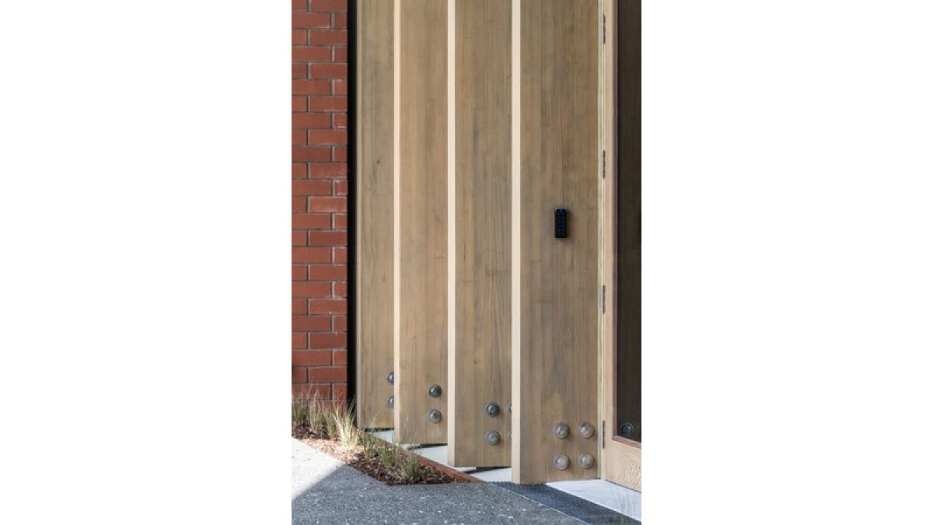
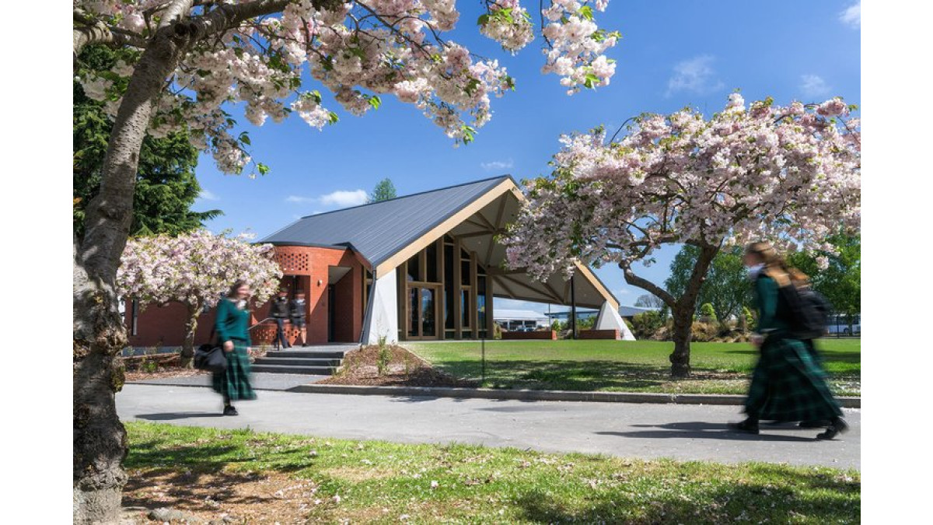



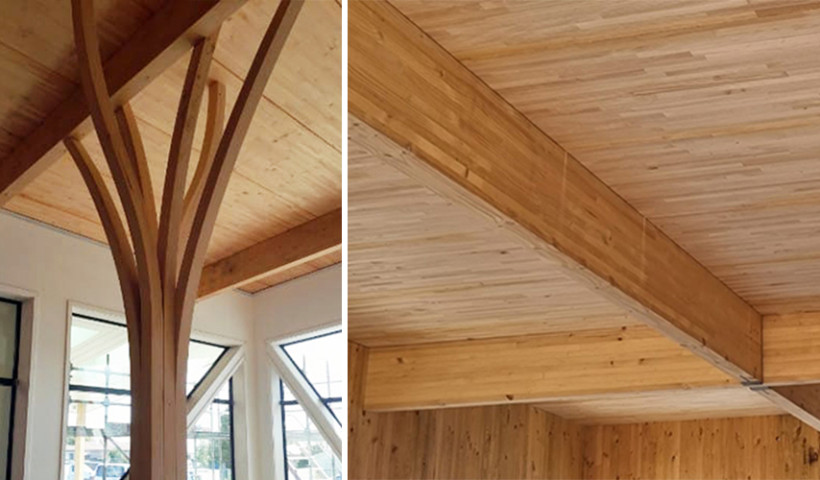
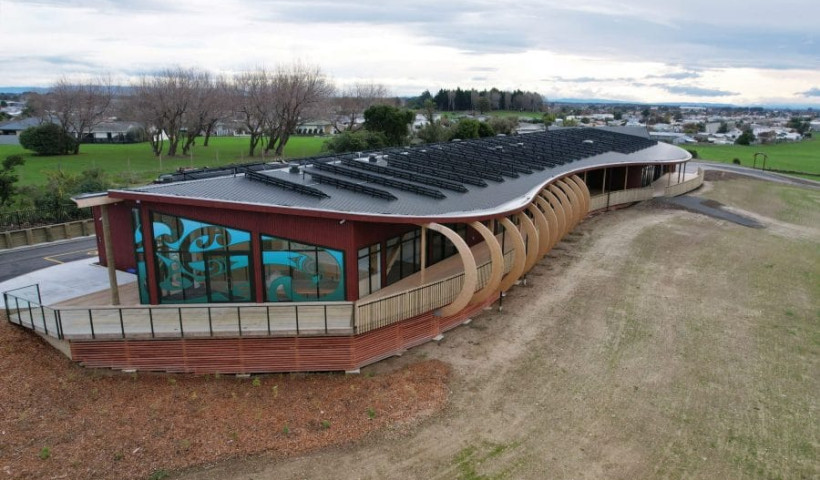
 Popular Products from Techlam NZ
Popular Products from Techlam NZ Most Popular
Most Popular


 Popular Blog Posts
Popular Blog Posts
