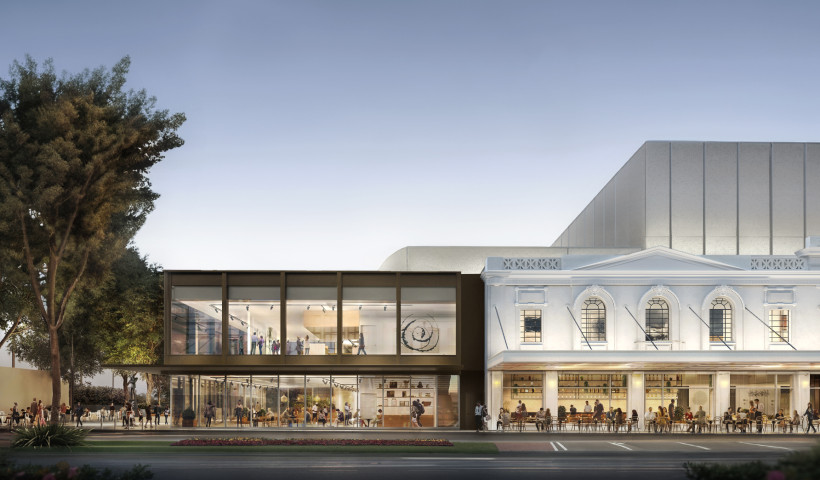
An unusual, interior curtain wall flanking a large indoor healing garden at North Shore Hospital, in Auckland, featured a structural glazed façade manufactured by APL commercial window systems.
The 12.3m-high glazed array (by 13m wide) over four floors, was one side of what project architects, Jasmax, have called New Zealand’s largest hospital healing garden, a key design feature of the new ‘Tōtara Haumaru’ facility.
The curtain wall was made from the 150mm Structural Glazed system from APL Window Solutions and is the largest interior façade constructed by Vantage manufacturer, Wight Aluminium. Curtain walls of this size are generally part of the exterior building envelope.
The $238 million facility, a three and a half year build by Hawkins NZ, is the largest development at North Shore Hospital in 50 years and is connected to existing buildings by a sky bridge. It boasts up to eight additional operating theatres, four new endoscopy suites, and 150 new beds. It has been built to an Importance Level 4 (IL4) rating, meaning that in the event of a disaster, such as an earthquake, the building will remain operational.
The interior of Tōtara Haumaru was designed to counteract the clinical look and feel traditionally associated with healthcare environments. The full-height atrium with its 450sqm garden and relaxation space, a place of calm for patients, visitors and staff, is overlooked by wards and treatment spaces and draws on biophilic design principles through inclusion of generous greenery and natural light from large APL overhead roof glazing in thermally broken frames. This overhead transparency in four window banks, each measuring 10m by 4m on a 10° slope, was glazed with 38mm IGU’s with solar tint, ceramic frit and Argon gas fill.
Individual windows in varying sizes in the Vantage 125mm Flush Glaze system were used on all elevations of the building envelope and were installed into pre-cast concrete panels offsite at Concretec. These were then delivered and installed at Tōtara Haumaru as completed units. Many of the windows had a specially fitted solar-control shroud, in colour-matched aluminium, with vertical fins to the north side.
The above-ground connecting bridge linking the new wing to the existing hospital is also an eye-catching design feature. The link bridge has diagonal glass panels in the Vantage 168mm Structural Glaze system, interspersed with angled aluminium panels in Metropolis Silver Pearl Kinetic powdercoat. Wight Aluminium’s scope also included manufacture and installing of perforated aluminium panel cladding to the soffits and columns below the link bridge.
The full-height façade at the front entrance was in the 168mm Structural Glaze system. Magnum doors were also used on the project. Other surface finishes used on windows included Duratec Window Bronze Kinetic- Matt, Duratec Eternity Pewter Pearl Satin, Duratec Zeus Appliance White — Matt, Duratec Zeus Sandstone Grey — Matt, and Dulux St Elmos Fire Kinetic.
The project was completed through a collaborative effort — designed by Jasmax, managed by Precon, and supported by engineering expertise from Beca and Aurecon, along with quantity surveying by RLB.













 Case Studies
Case Studies





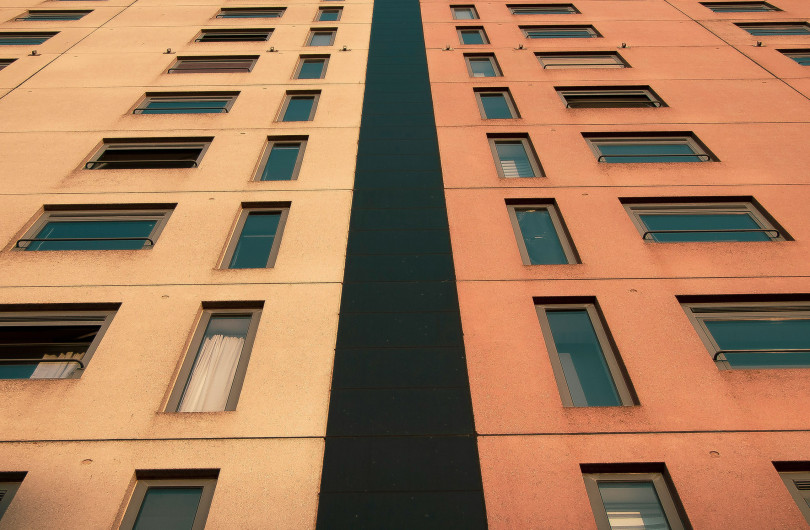





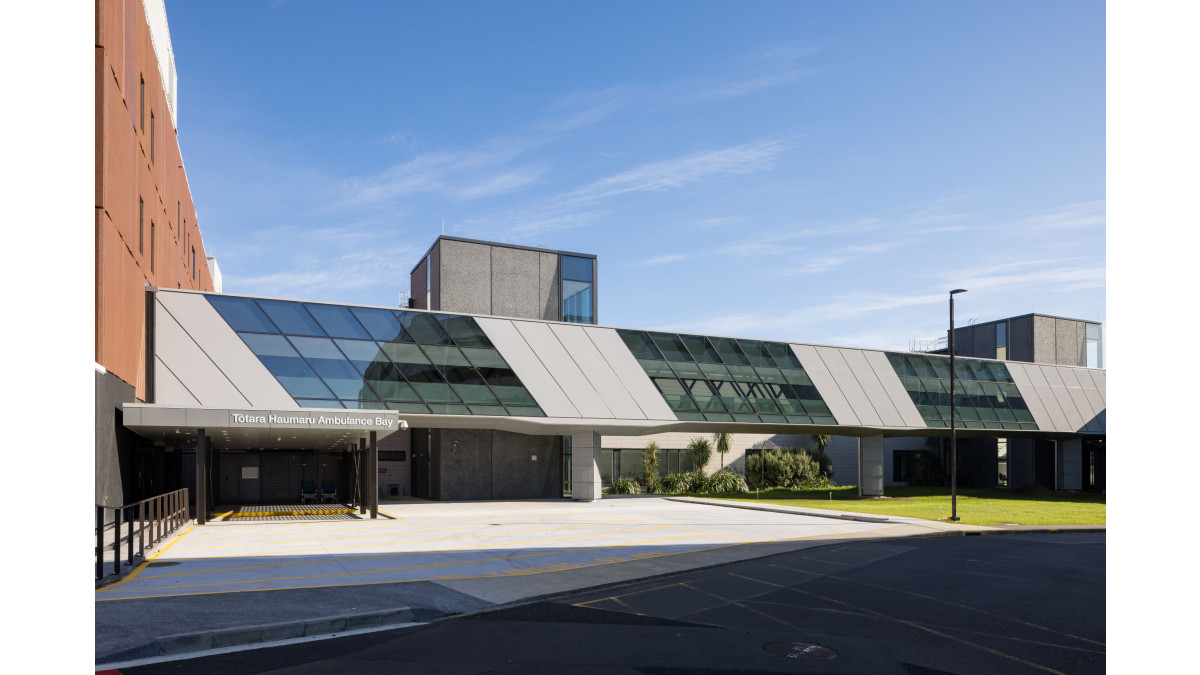


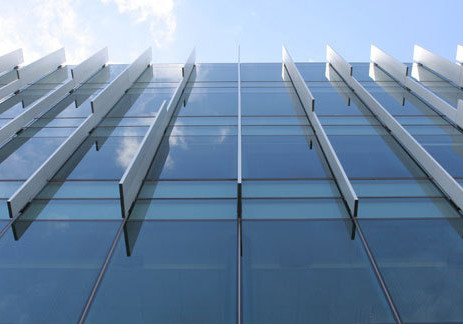
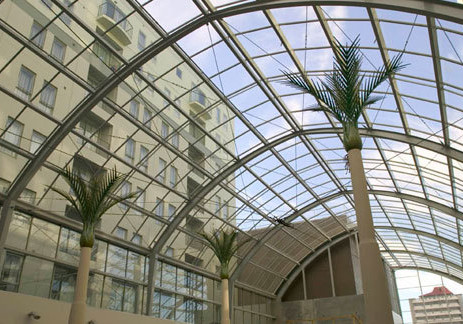
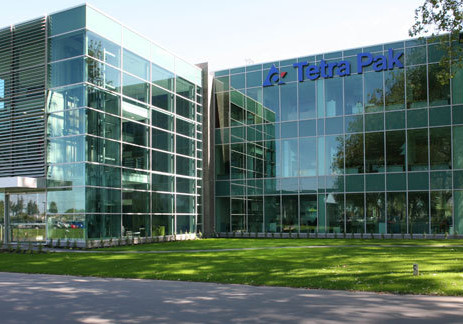


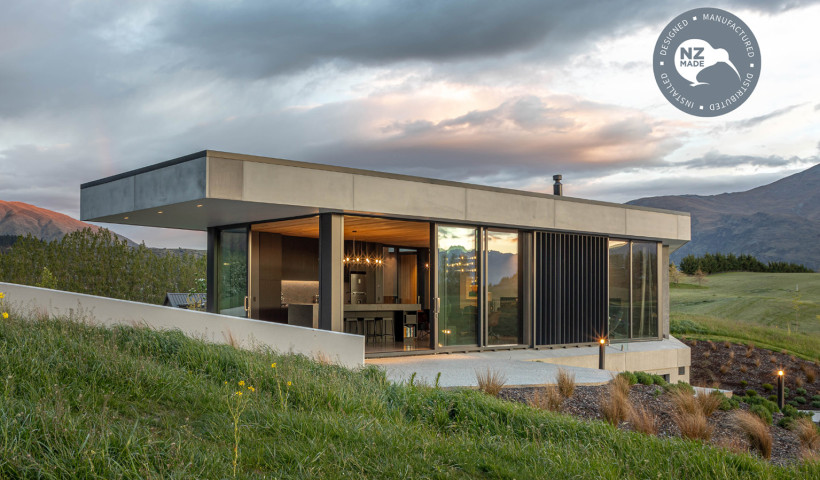
 Popular Products from VANTAGE Windows & Doors
Popular Products from VANTAGE Windows & Doors


 Most Popular
Most Popular

 Popular Blog Posts
Popular Blog Posts