1
Keith Huntington of EcoRate Ltd is a registered architect involved in passive solar design and the objective analysis of buildings using thermal simulation modelling.
You are using an outdated browser version not supported by this website.
Click here to upgrade your browser
5,247 products with technical literature, drawings and more from leading suppliers of NZ architectural materials.
Case studies, new products and product news from leading suppliers of NZ architectural materials.
Blogs for architectural specifiers, offering product, design and business advice.
 Library
Library
 Brands A–Z
Brands A–Z
 EBOSSNOW
EBOSSNOW
 Detailed
Detailed
 Account
Account

Keith Huntington of EcoRate Ltd is a registered architect involved in passive solar design and the objective analysis of buildings using thermal simulation modelling.
In 2024 the Minister for Building and Construction, the Hon. Chris Penk, “… instructed MBIE to review the recently implemented H1 energy efficiency standards to ensure that the compliance costs were not unreasonable and were well balanced with the health and efficiency gains.”
It has become more recognised and accepted by the public and the building industry that there is a significant and growing problem with passive over-heating of medium-density housing typologies. This is especially so for some forms of terrace and apartment buildings, meaning that more reliance is being placed on mechanical equipment to modify the interior environment of the dwellings.
Recently in the architectural community there was discussion around the need to have a thermal break in the concrete ground floor of a house where the attached garage is within its footprint, but outside of the thermal envelope, and how to achieve this in a buildable and structural manner.
It seems that finally the problem of summer over-heating of newly built medium-density housing, especially terrace housing, is gaining traction and being noticed by the mainstream media where it is starting to become a subject of public comment and discussion.
In mid-July 2024 it was reported that the Building and Construction Minister sought advice for a possible review of the cost increases resulting from the recent implementation of the improved insulation requirements of the 5th Edition of NZBC clause H1 (Energy Efficiency).
Are we driving blindly forward with our eyes firmly focussed on the view in the rear vision mirror? Our energy future is not going to be as it has been in the past.
While it has been sensible for the former use of single glazing in house windows to be replaced with double-glazing, it now appears that there is the beginning of a move for new housing to be fitted with triple-glazing. Why?
When it is being reported that Terrace Housing has overheating problems, is it just the direct experience of individuals in particular buildings who don’t recall all the Terraces which are not a problem, or is there a trend with current materials and regulations which are not as appropriate as they could be?
For housing design and construction is there such a strong link between passive thermal performance, (before heating & cooling appliances are activated), and the embodied carbon content of the dwelling so that these two important design objectives must be locked together in a single analysis?
Are we moving in a direction where continuing and narrowing analysis of evermore finer detail of particular aspects of building elements is assumed to automatically leads to better results?

New and updated architectural products, design solutions, inspiration, technical advice and more when you sign up for EBOSS.


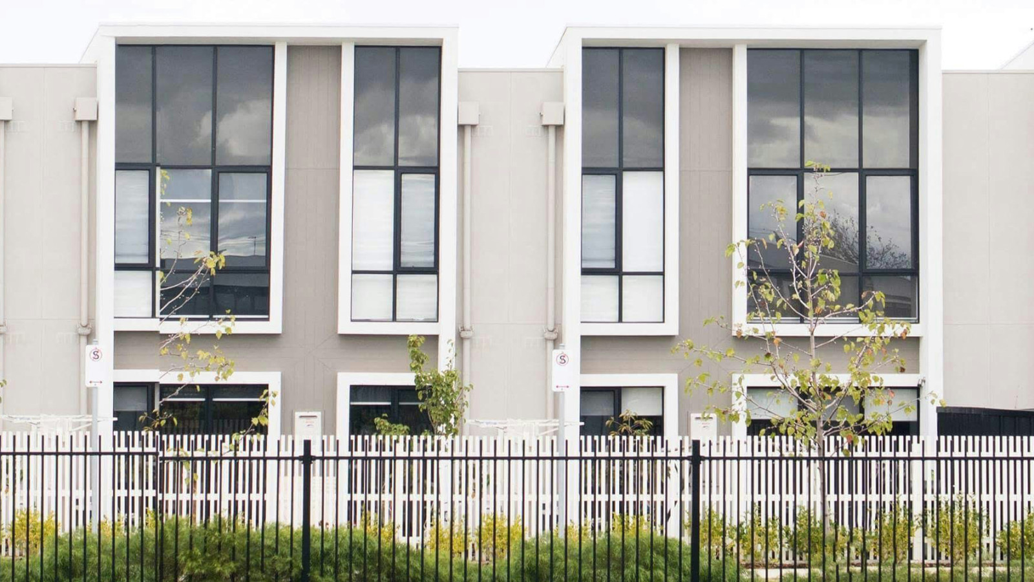
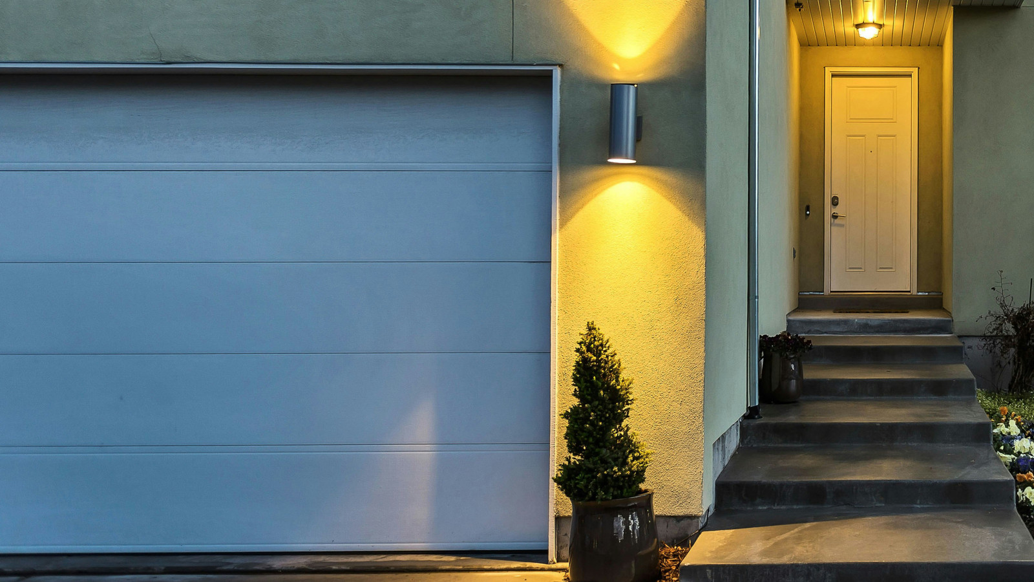
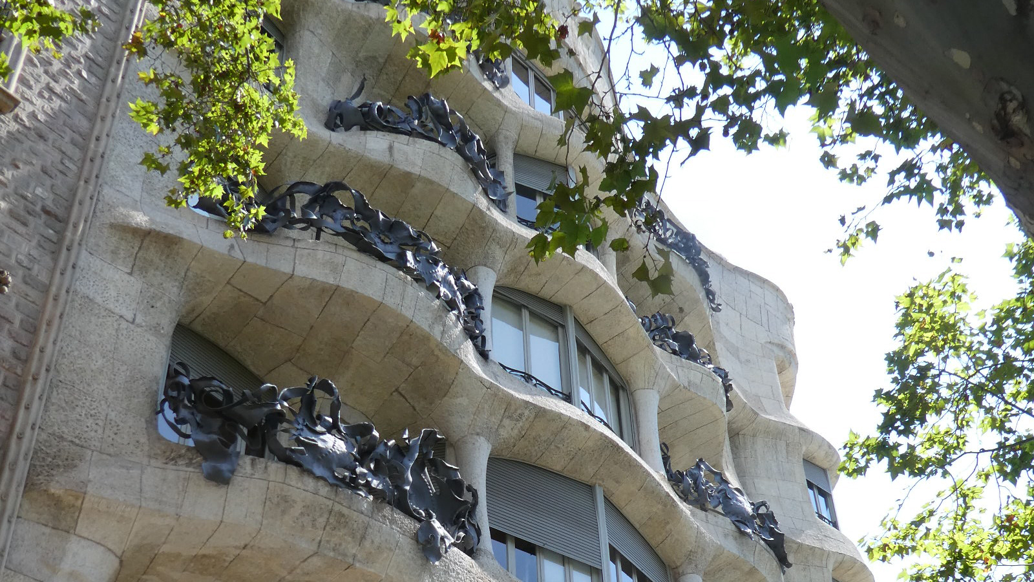

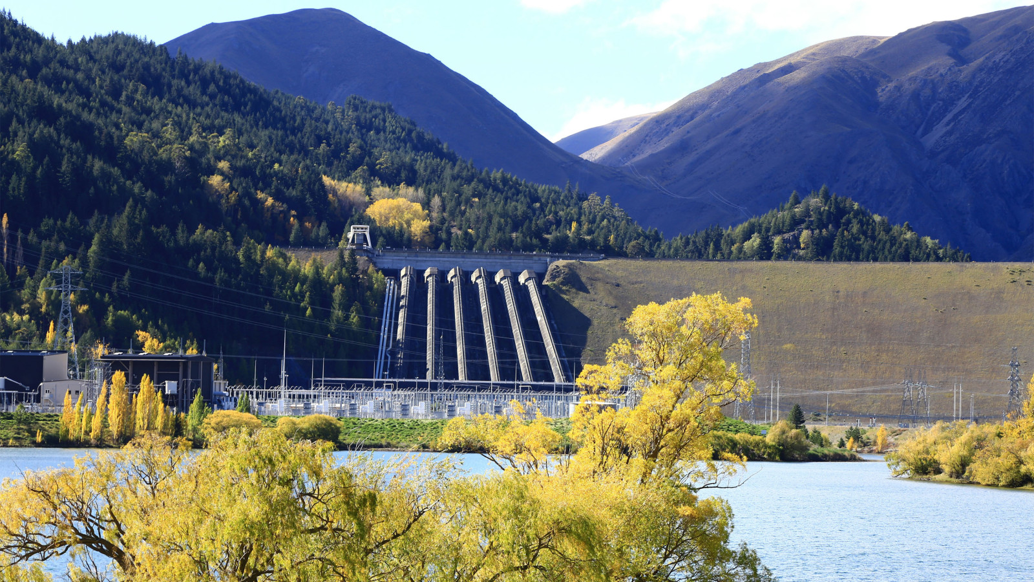

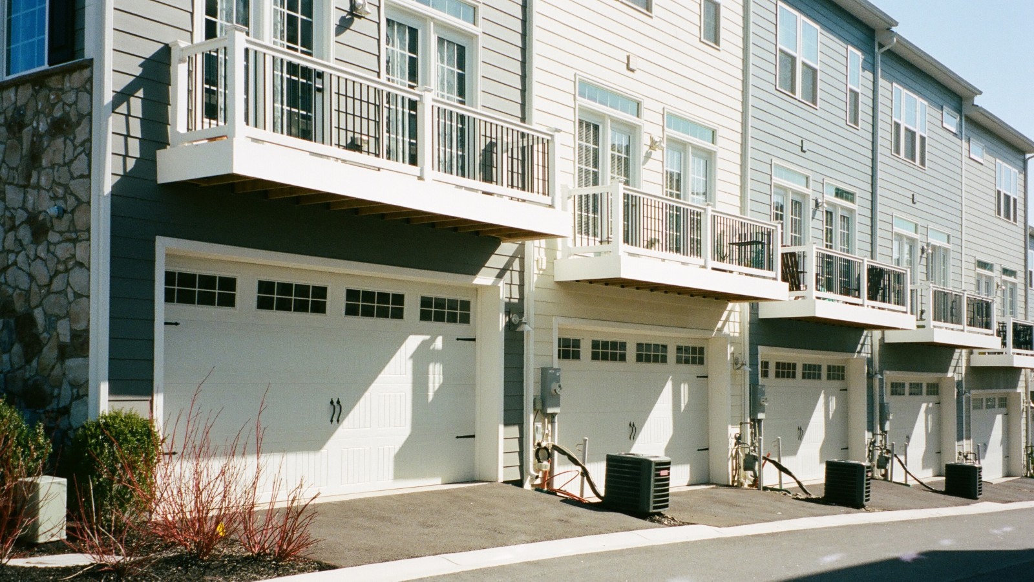

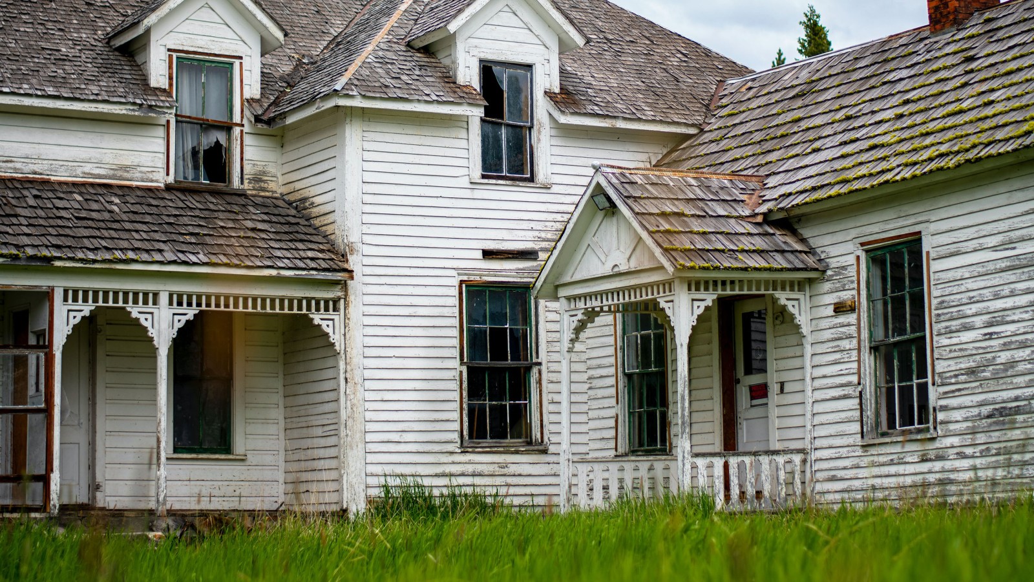
 Most Popular
Most Popular Popular Products
Popular Products

