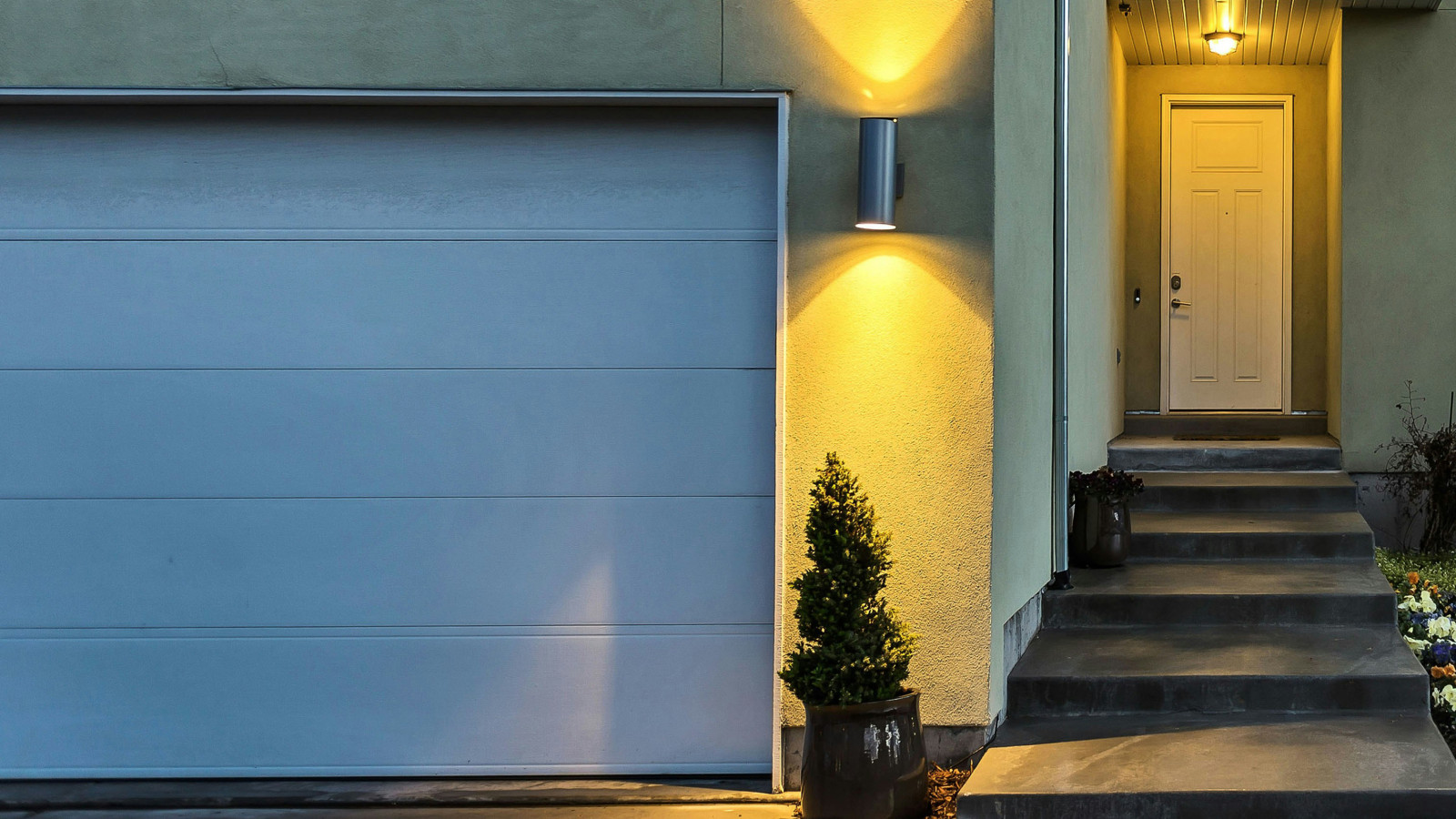In my Detailed Blogs of November 2014, Is slab Edge Insulation as Effective as it Seems? and of May 2015, Slab Edge Insulation: An Interesting Experiment, I discuss the need for slab edge insulation for non-heated slab-on-ground concrete floors. (If a concrete floor is to have an embedded heating system then in my opinion it should be treated totally differently as a block of very well insulated thermal mass totally separated from the floor and foundation’s structural construction. Refer to my Detailed Blog of April 2016, How Can 'Network Energy' Heated Concrete Floors Be insulated?) If it is considered that the junction of the concrete floor of a heated house with a cold garage is to be insulated then surely it should be insulated at least to a degree equivalent to that specified for the exposed edge of this particular house floor to the exterior environment.
Taking the requirements of the Schedule Method of the N.Z. Building Code - Acceptable Solution H1/AS1 (the standard to which most new houses are built), then the various Tables of Construction R-value options of Appendix F would be appropriate to consult. For thermal insulation to slab-on-ground concrete floors there are ten scenarios, plus two for concrete raft foundations. For each of these there are two external wall types, ‘Masonry Veneer’ and ‘Other’. Of these options 50% do not require slab edge insulation, and even then it is only R1.0. (In passing I note that there is the option of just a “…1.2m wide strip of R1.2 underslab insulation along the slab perimeter.” (as was the case begun decades ago) and the underslab insulation can be of R1.2 or R2.4.) Given that the House/Garage junction is not exposed to the outside environment then complying with Appendix F will give a ‘better-than-required’ solution. This allows for plenty of leeway for the Designer to select from. The problem then becomes one of how to achieve an economical, sensibly buildable, and structurally secure thermally insulated junction. The same latitude applies when using the Calculation and Modelling Methods.
The concern expressed was that heat leaking into the slab from inside the thermal envelope rooms would escape into the garage floor. Yes of course it would, but is that a problem? It was accepted by all that the garage internal walls and the ceiling to any upper floor needed to be insulated, as well as the internal access door. What is the problem with having some leaked heat in the garage; it would raise the dew-point of the space with benefit to the rain-soaked car and the items inevitably stored within the space? Also, what proportion of the house’s ‘heat’ is going to be available to escape across the junction when compared to that escaping through the walls and ceiling/roof of the thermal envelope? I suggest time would be better spent on first detailing the construction elements with the greater rate of heat loss. I discuss the inconsistencies of the Fifth Edition of NZBC-H1/AS1 in my Detailed Blog of July 2024, Does NZ Building Code: Clause H1 - Energy Efficiency (5th ed.) Need Change?. Most concrete floored houses have a high proportion of their floors carpeted which further significantly reduces the transfer of heat into the unheated slab-on-ground floor.
If an effective thermal break is desired at the House/Garage floor junction, how is it to be practically achieved and what would the inevitable ‘unexpected’ consequences be? A rigid slab type thermal insulation of a decent thickness would be needed across the full depth of the slab, otherwise why bother. How is the soft top surface, flush with the finished slab, to be treated especially at the doorway? Elsewhere it can be located under the interior partitions, but if so how are the partitions to be securely fastened to the floor and foundation, especially if they are bracing or load-bearing walls, and how will they and the isolated slab react during an earthquake?
A simple and cheap, but less effective, thermal break can be achieved by placing shrinkage control cuts under or immediately alongside the garage internal walls, subject to engineer’s approval of course. These reduce the cross-section area of the slab at this point and so will impede the rate of heat transfer without cutting the reinforcement mesh and rods.
The other possibility is to just include the garage within the thermal envelope with an insulated entry door. Usually internal garages are placed at a corner of a dwelling so generally the length of the slab’s internal thermal break will be the same as the length of slab edge insulation which is cheaper and easier to install. The same applies to the thermally insulated walls.
As an aside, I consider that the internal walls, ceiling and access doors should be designed as major fire partitions, rather than just as thermal barriers. With the rapid rise in the ownership of electric vehicles consideration should be given to the dangers imposed by lithium battery fires. In Europe there are now appearing specialist fully enclosed fire resistant trailers for removing damaged EVs from accident sites due to the real danger of their battery self-igniting.
Given the cost of housing, are there more important construction items to spend money on than a thermal break to the concrete floor at the garage?
Through EcoRate Ltd – Architect I provide objective independent passive solar thermal performance analysis and advice on sustainability matters, to Architects, Designers, Builders, Manufacturers, and others in the construction industry, included those proposing to build a new home.
For more information feel free to contact Keith at EcoRate Ltd on 021 890 251, [email protected], or our website www.settlement.co.nz




























 Most Popular
Most Popular Popular Products
Popular Products



