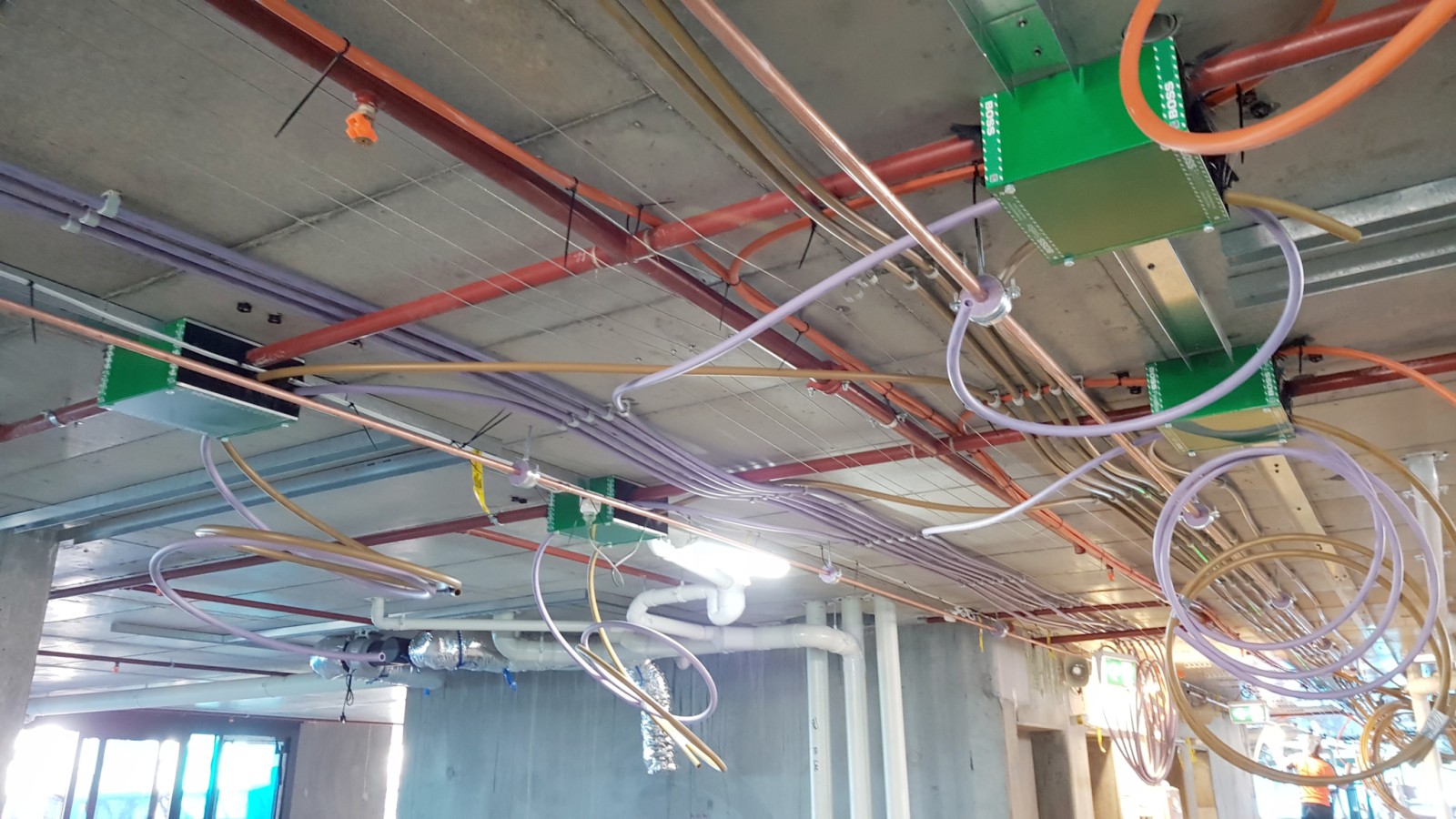Building fires poses a significant risk to human life, property, and the economy in New Zealand. The devastating property damage caused by the Lacrosse fire in 2014 and the Neo200 tower fire in 2019 highlights the importance of considering fire-safe design carefully.
Passive fire protection (PFP) is a technique used to contain a fire at its source and prevent the spread of flames and smoke throughout a building, allowing occupants to escape safely. In New Zealand, the Building Code sets guidelines for PFP design strategies, with a particular focus on wall and ceiling assemblies.
To ensure the highest level of fire protection, building regulations require that these assemblies undergo testing in accordance with industry standards. This testing determines the expected levels of fire resistance they can provide. It is crucial to have a solid understanding of fire-resistant construction, its regulation, and how it applies to the walls and ceilings of a building in today's regulatory environment.
PFP utilises fire-resistant walls and floors to contain the fire, heat, and smoke at the point of origin, preventing their spread. These systems are designed to resist fire and smoke spread and to limit the heating of structural members according to building codes and regulations.
PFP serves two primary purposes: protecting escape routes and providing occupants with sufficient time to safely evacuate during a fire, as well as preventing the fire from becoming a life-threatening event. It accomplishes these goals by taking proactive measures to safeguard a building's critical structural elements and addressing the potential spread of fire from room to room.
The four key principles of PFP are as follows:
- Structural fire protection: This principle safeguards essential structural elements, such as structural steel and joint systems, from fire's effects.
- Compartmentation: Fire compartmentation involves dividing each level of a structure into smaller spaces to contain or slow the spread of fire. Examples of fire barriers used in compartmentation include fire-rated walls, floors, and ceilings made of materials like concrete, steel, gypsum, or masonry.
- Opening protection: Fire doors and windows are installed in openings within fire barriers to maintain their fire resistance.
- Firestopping materials: These materials are used to limit fire spread through penetrations in fire barriers.
The New Zealand Building Code incorporates these principles into its requirements for wall and ceiling design. According to the code, buildings are divided into fire compartments, which are separated by fire-resisting walls, ceilings, and floors. For comprehensive protection, walls extend from fire-rated floors to fire-rated ceilings above and continue into concealed spaces, ensuring proper containment of fire.
Fortunately, there are a wide range of products that can help resolve these issues. To find out more about and how the wide range of BOSS Passive Fire Products may assist your project requirements, contact Michael Freeman on [email protected], 0272554186 or visit www.potters.co.nz





























 Most Popular
Most Popular Popular Products
Popular Products



