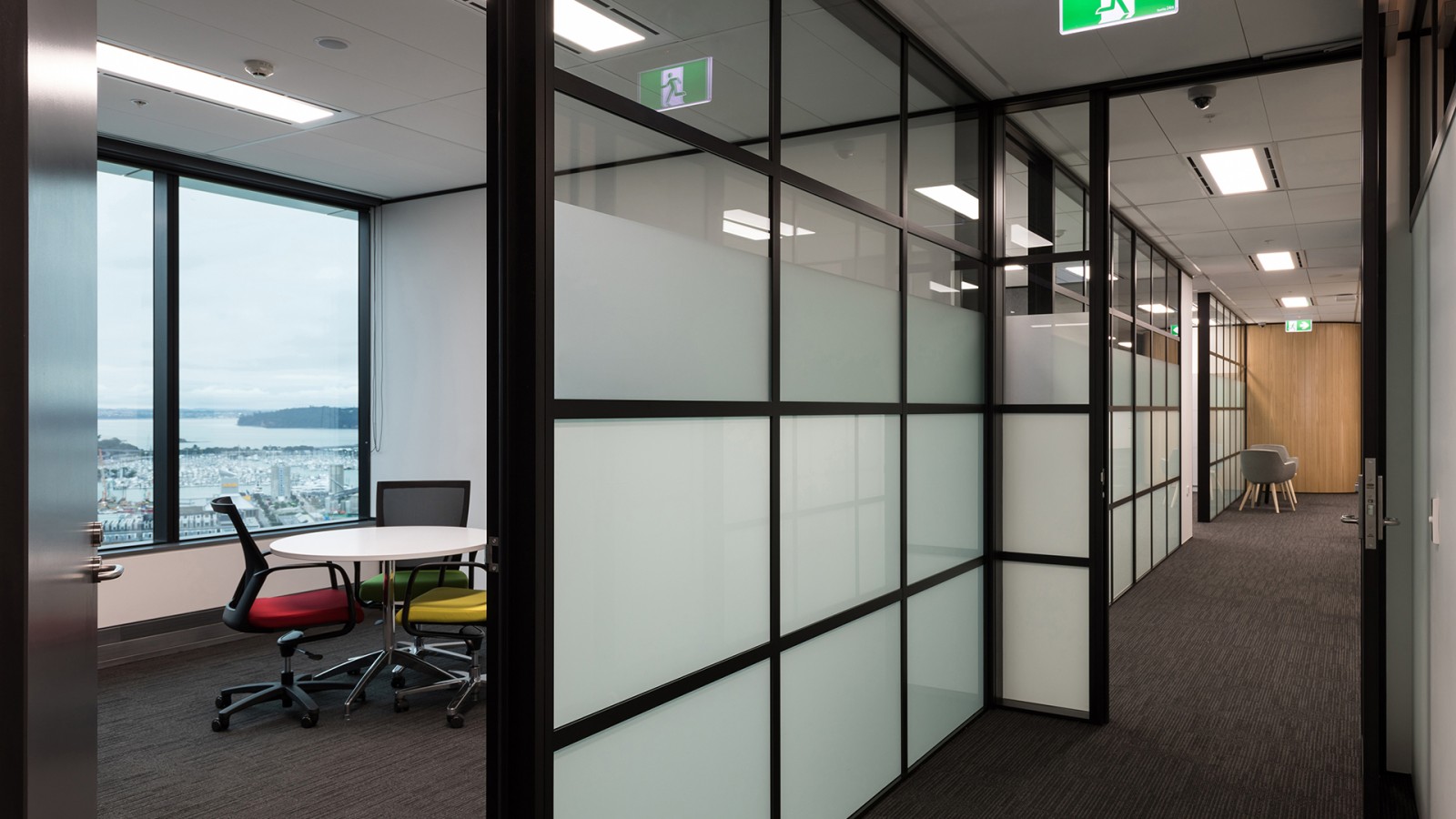This section delves into the evolving dynamics of structural design for internal aluminium partitions, emphasising the shift from traditional, heavier materials to lightweight aluminium systems. The increasing significance of non-structural elements, such as partitions, in withstanding forces like wind, earthquakes, and dynamic loads is explored. This underscores the need for meticulous engineering in their design and installation.
Elements commonly referred to as “non-structural”, including partitions and ceilings, may experience substantial loads due to wind and earthquake forces, the weight of permanent fixtures and fittings, and dynamic loads imposed by furniture, equipment, and occupants in the building. Therefore, they necessitate proper engineering design and installation. In the past, internal partitions were primarily constructed using heavier materials like brick due to the need for increased structural stability. More recently, the growing adoption of lightweight systems and the expansion of building size and height mean that the effects of internal pressures from wind, earthquakes, and other loads have become much more significant. Clause B1 Structure of the New Zealand Building Code requires that all building elements have a low probability of failure when exposed to loads likely to be experienced within their lifetime.
Seismic actions
Effects of earthquake forces
An earthquake can produce forces that impact a building’s structure dynamically in both horizontal and vertical directions. The ground trembles during an earthquake, producing inertia and accelerating the building both laterally and vertically. The structure is stressed by these dynamic pressures; its stability and integrity depend on its capacity to withstand or absorb these forces. In order to improve a building’s resistance to seismic forces, engineers implement elements like bracing systems, dampers, and flexible structural materials that lessen the impact of seismic movement. Although non-structural elements do not support a building’s structural load, they are nonetheless susceptible to the dynamic horizontal and vertical forces that arise during an earthquake and must also be engineered appropriately.
Internal partitions, which are typically timber or aluminium framed walls lined with plasterboards on both sides, do not support gravity loads. The building experiences lateral and vertical accelerations due to the weight of these partitions, which adds to the inertial forces. Because aluminium framing is typically lighter than timber framing, the total mass of the partition is decreased, attracting less seismic load compared to its timber counterparts during an earthquake event.
Seismic bracing
Seismic bracing on internal partitions enhances occupant safety, distributes loads more evenly, ensures the integrity of partitions, and reduces the effect of seismic forces. This allows for a durable and well-balanced response to seismic events. Seismic bracing is required to comply with the seismic requirements in NZS 1170.5 “Structural design actions - Part 5: Earthquake actions - New Zealand” and AS/NZS 2785:2020 “Suspended ceilings - Design and installation”. Under NZS 1170.5, non-structural elements are classified as “parts”. An element’s “part” classification is significant since it establishes the necessary seismic bracing.
Bracing the top of the wall to the underside of the floor structure above is the most common method. The floor structure needs to be appropriately planned and constructed in order to give lateral support to partitions and other non-structural features like building services. Partition walls must not be braced to the ceiling grid, as per AS/NZS 2785. If partition walls or glass lines are fixed to the suspended ceiling, the ceiling may collapse as a result of the horizontal deflection of these components during a seismic event. Partition walls and glazing lines must have independent bracing and be supported through the ceiling with seismic gaps that accommodate the calculated loads.
In conclusion, seismic bracing emerges as a pivotal aspect in fortifying internal aluminium partitions against the dynamic forces generated during seismic events.




























 Most Popular
Most Popular Popular Products
Popular Products


