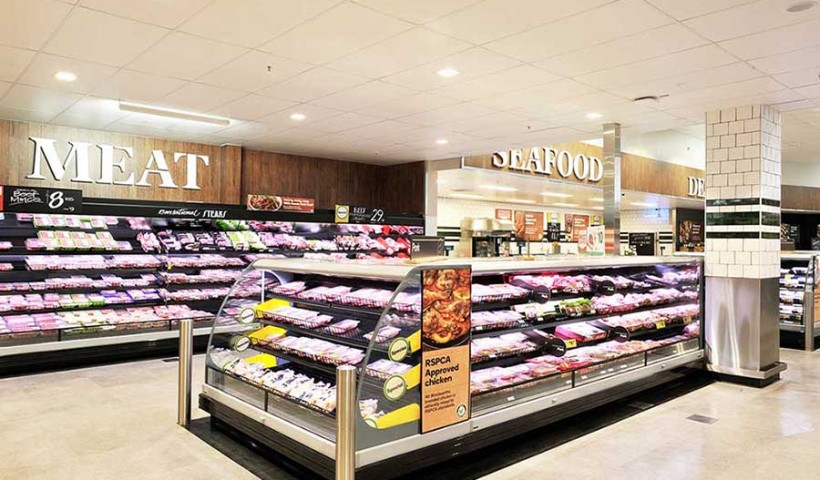
Sprawled across two stunning floors and housing over 600 staff, the new workspace prioritises staff health and wellbeing, with a design focus on efficient and mobile ways of working. This gives staff the freedom to choose their work environment, based on the space that best suits their performance or personal preference.
Ceiling panels can play a large role in treating office acoustics and Potters' AMF Thermatex Acoustic panels were selected for their high levels of sound optimisation. Thermatex Acoustic is a 19mm thick suspended ceiling tile made from a specially perforated mineral board that features an acoustic fleece facing. The perforations provide excellent sound absorption while the fleece offers a smooth, elegant surface finish. The combination of high density, bio-soluble mineral wool with clay and starch provides excellent physical characteristics, particularly for acoustic performance.
All of Potters' AMF Thermatex Acoustic Range are Red List free giving confidence that these products are non-toxic and safe and maintain GreenTag’s GreenRate Level A certification. Level A products achieve a ‘Sustainability factor’ of 100% ensuring healthy and ethically sourced products are used.
While open areas hold the key to collaborative working, the need for privacy in confidential meeting spaces while still allowing visual connectivity was paramount. As specialists in aluminium partition systems, Potter Interior Systems offered a host of design options and configurations. C Series 45 Aluminium Partitions were paired with DS Doors + Sliders finished in a customised ‘Karaka Green’ to complement the natural surrounds.
All Potter Interior Systems aluminium partition suites are designed and produced in New Zealand, proudly carry the Declare label and are Red List free.
From aesthetics to performance for all commercial interior needs, the team at Potter’s can support the specification of the perfect solution.
Credits:
Designer: Stack Interiors
Fitout: Cape Limited













 New Products
New Products









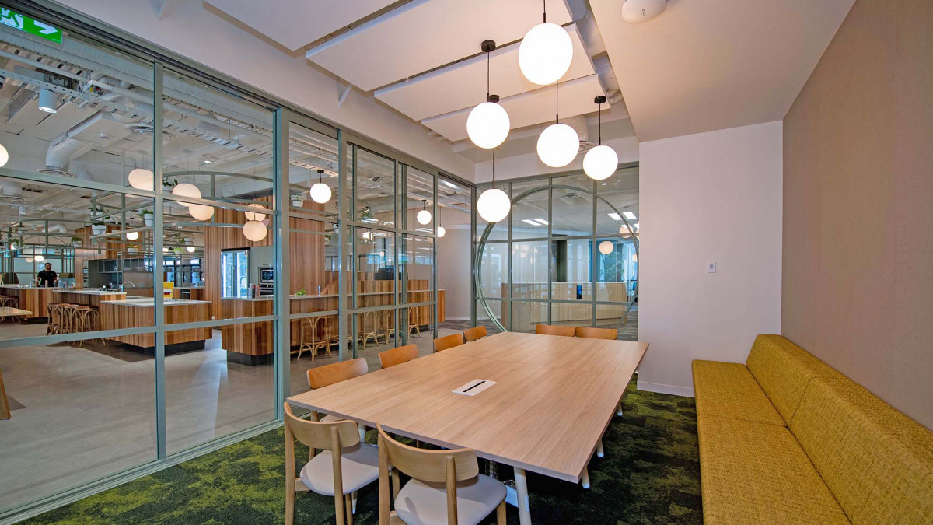
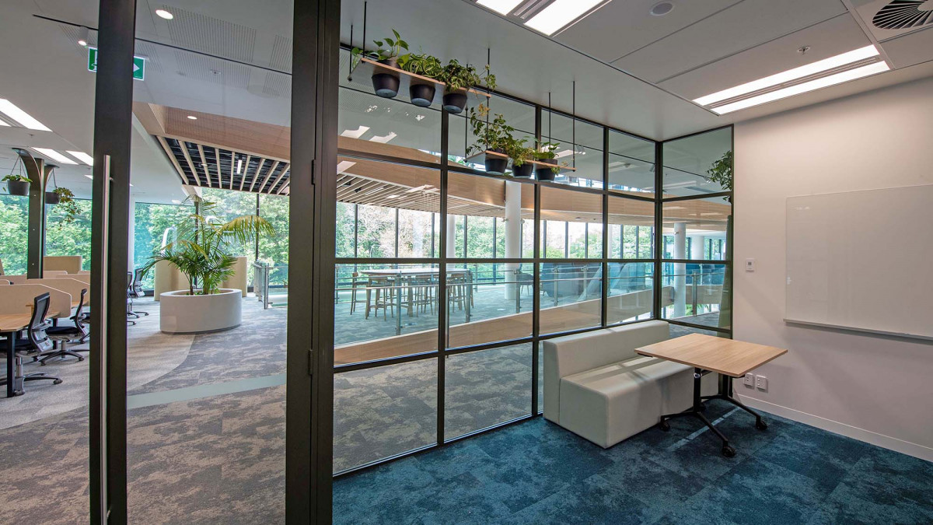
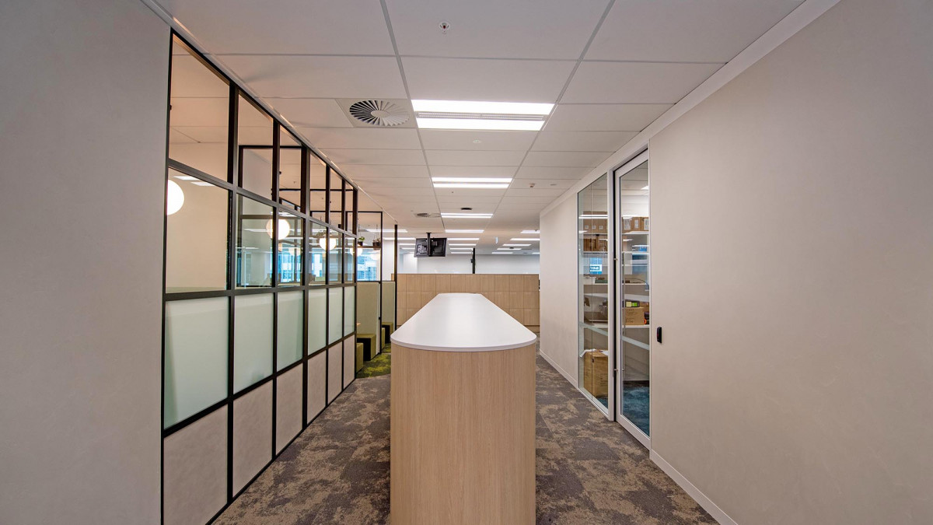
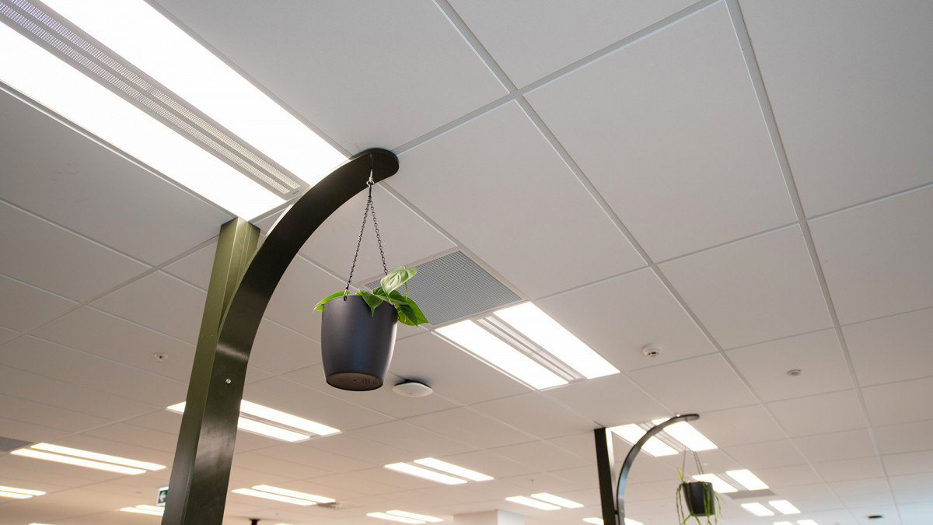


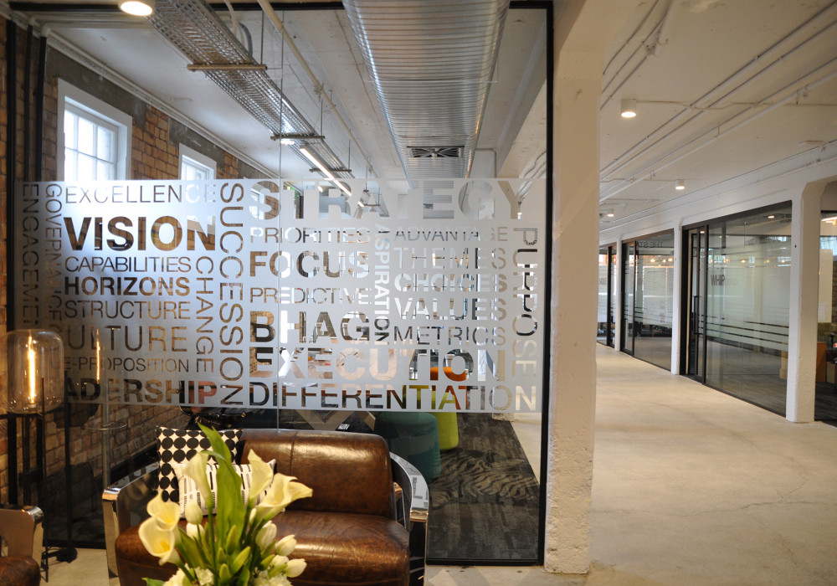
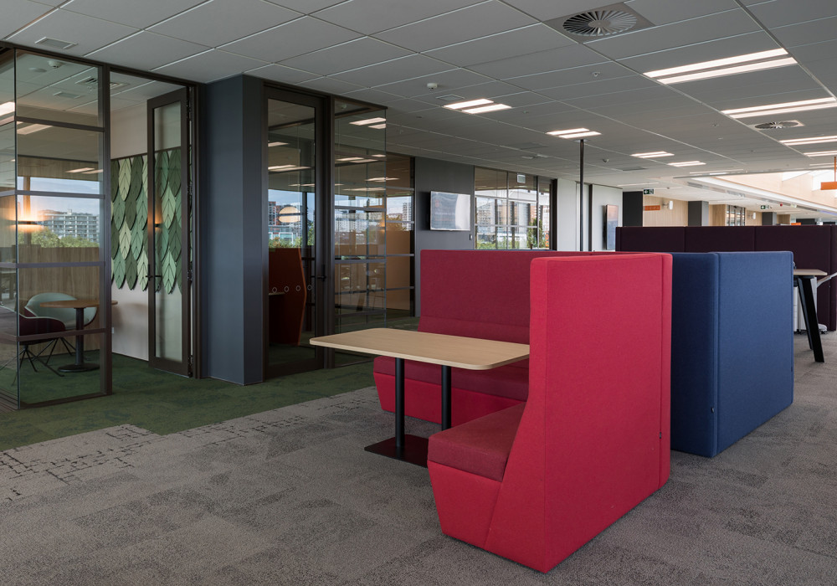

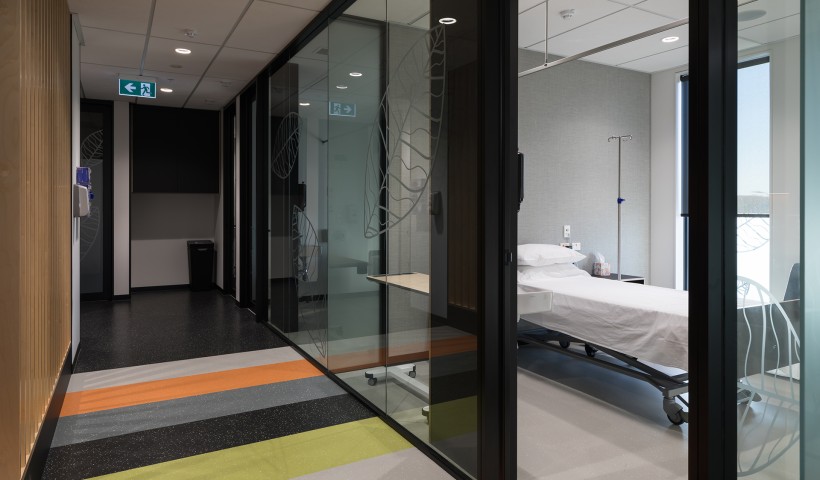
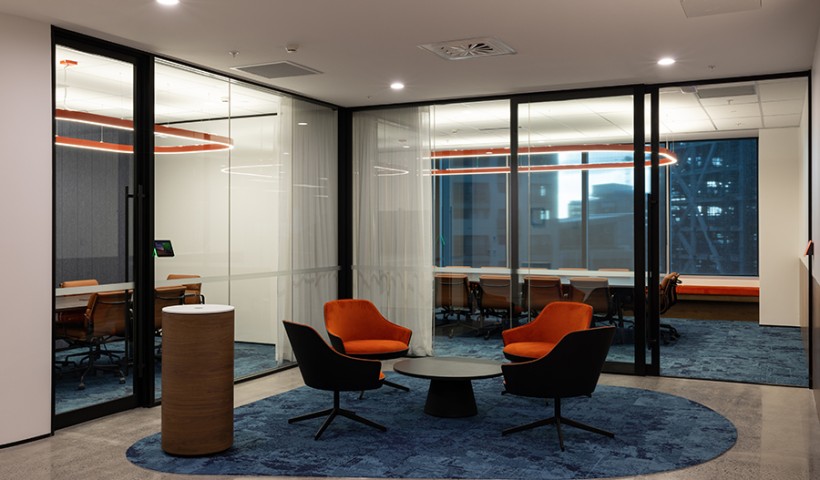
 Popular Products from Potter Interior Systems
Popular Products from Potter Interior Systems
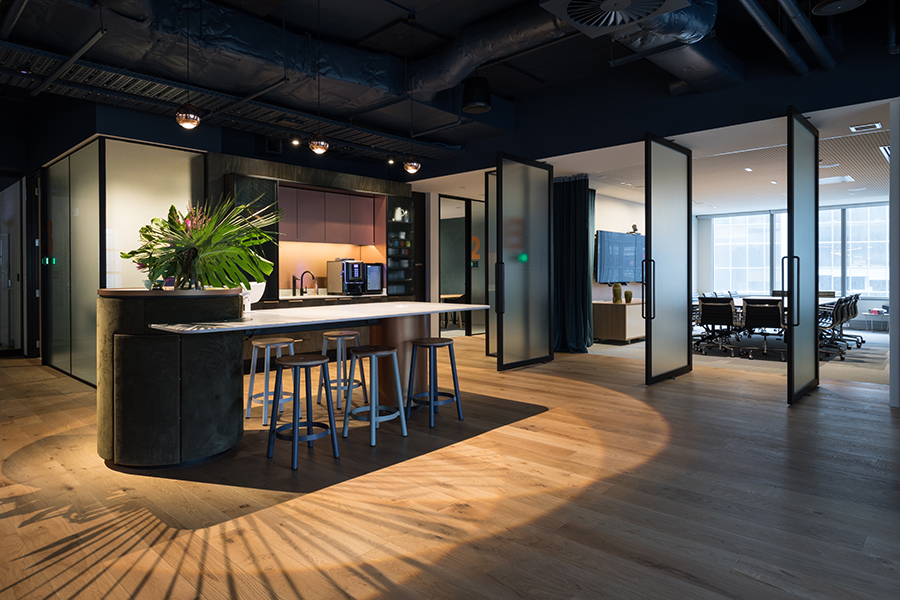

 Posts by Michael Freeman
Posts by Michael Freeman


 Most Popular
Most Popular



