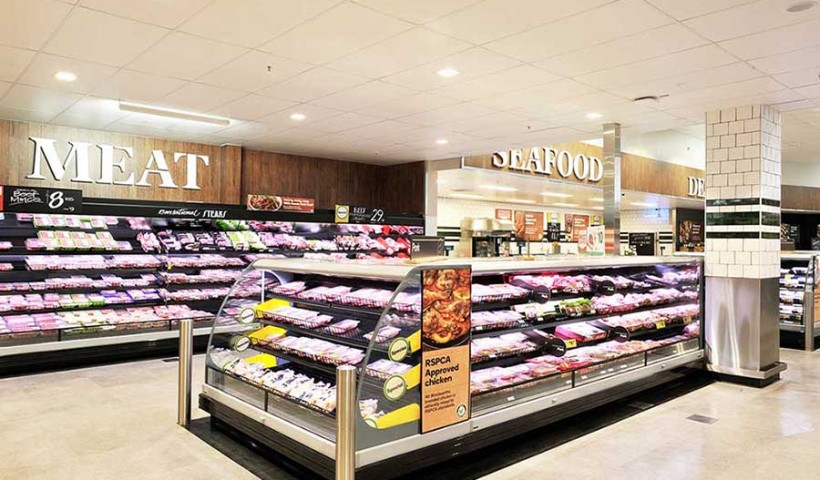
The new home of Transpower results from the merger of existing buildings, seismically upgraded and linked around a bright new six-level atrium which now houses 700 staff.
Using the A Series 132 aluminium partitions to provide a central line glazing with numerous configurations and design options, Potter Interior Systems were able to offer a complete partition system.
Also featured was the DF Series — designed to help with exposed full height aluminium partitions in modern office designs which tend not to have a traditional panel ceiling. These meeting and boardrooms were then finished off with doors and sliders, specifically designed to fit with Potter aluminium systems.
Potter Interior Systems worked with both Jasmax and Architecture+ as part of the Transpower fit-out, providing technical advice to both practices. Jasmax’s design for the interior fit-out recently won the Interior Architecture Award at the Wellington NZIA Architecture awards.













 New Products
New Products









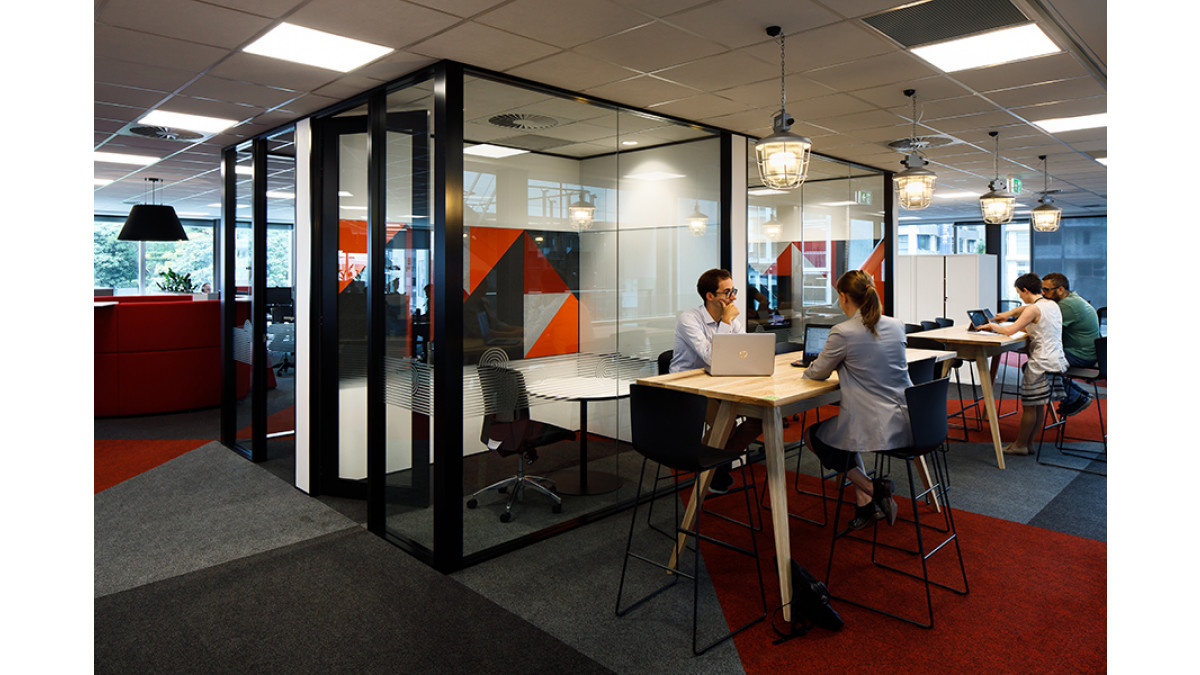


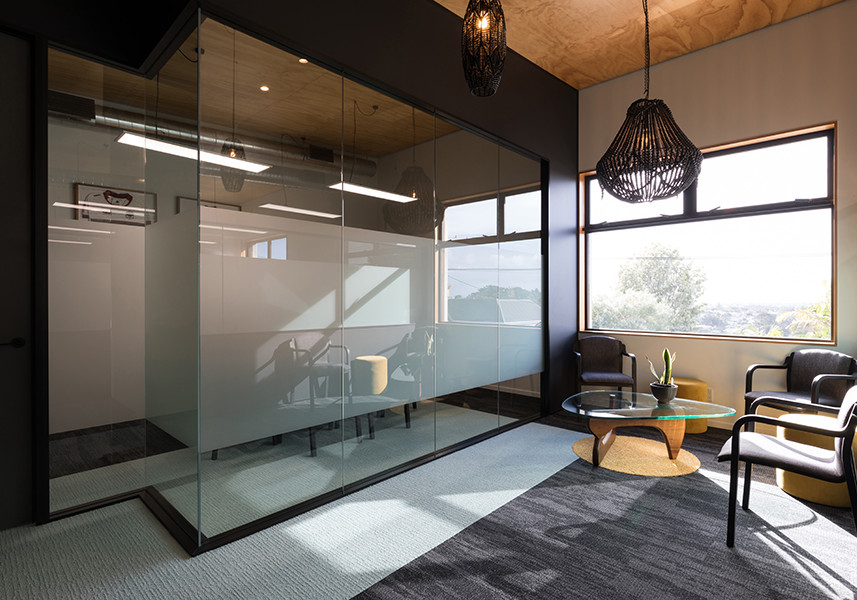

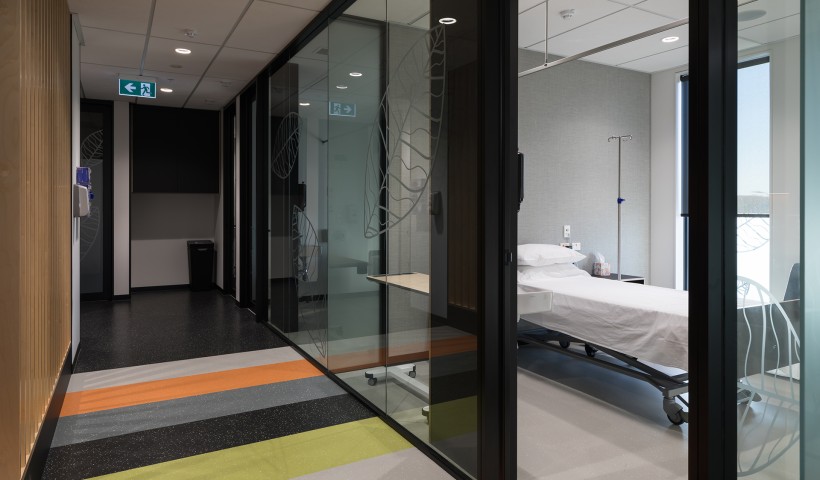
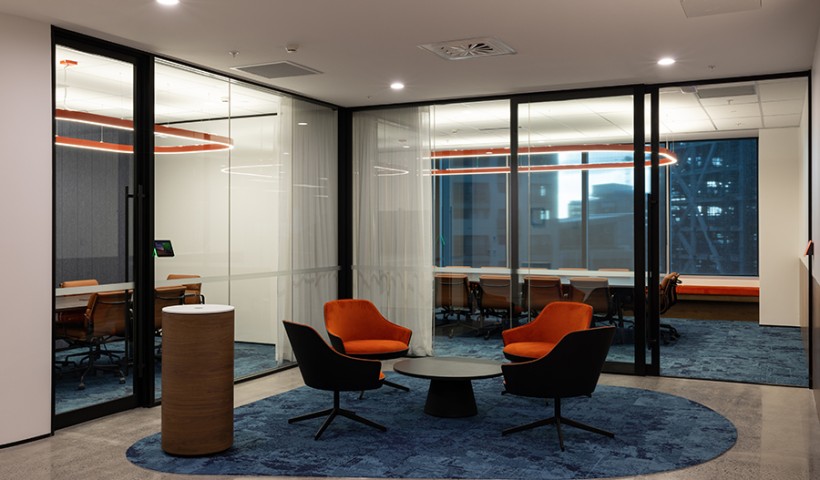
 Popular Products from Potter Interior Systems
Popular Products from Potter Interior Systems
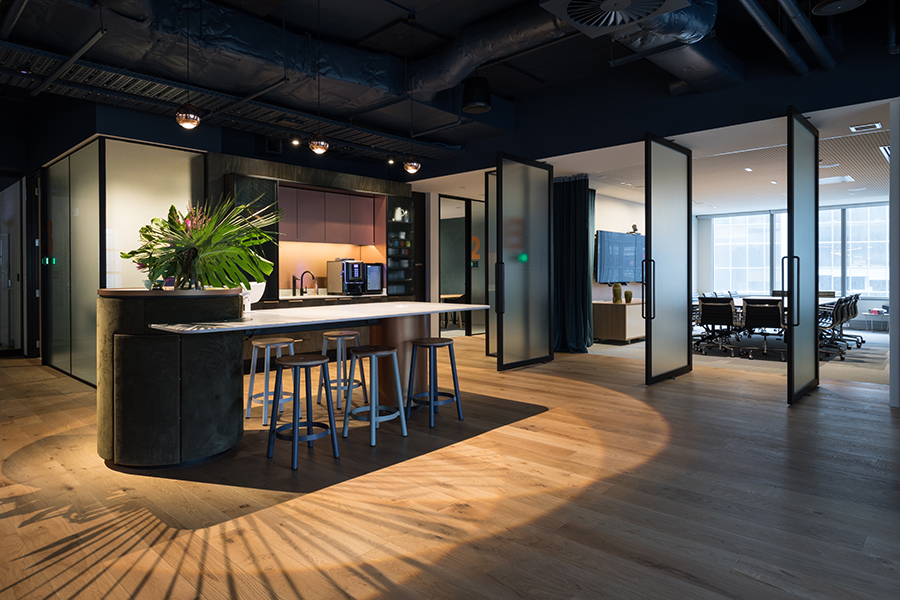

 Posts by Michael Freeman
Posts by Michael Freeman


 Most Popular
Most Popular



