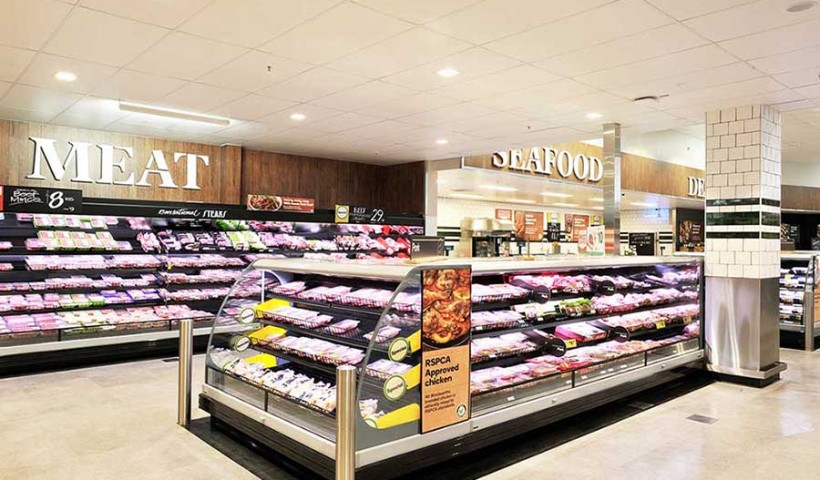
Andrew Clemmet, Potters’ Technical Product Manager championed the first ‘Spec’ manual ten years ago. Working with Matthew Duder in the early days of EBOSS enabled an introduction to Steve Davies and the team at Assemble — the experts tasked with producing the initial set of Potters suite details.
“Ten years ago, the term ‘Revit’ was a hot topic,” says Andrew “No one really knew what it was, but talking to the team at Assemble we knew it was a game-changer — and we needed to be ahead of the game.”
Potter Interior Systems' business was in the early stages of becoming more architecturally-focused, working closely with architects, designers and specifiers.
“Back then, there was no standard for Revit files, which made it all the more important to partner with Assemble to ensure the Revit files were designed by Revit users, for Revit users,” says Andrew.
A mix of both online drawings and physical printed manuals saw the growth of communication through Potters as the supplier and manufacturer — connecting design ideas with the reality of onsite restrictions. The drawings enabled the buildability of designs and created open dialogue throughout the process between the architectural designers, trades and contractors onsite.
“To this day, the manual is our most valuable resource for the many layers of the architectural, design and construction market that we work within,” says Andrew.
Over the many editions, Potter Interior Systems has constantly innovated, adding extra profiles and providing a larger range of design solutions.
Like many others Sally Vandal, Senior Technician at Stack Interiors thanks Potter Interior Systems for making her life easier with both the manuals and quick team responses. “We use all of Potters’ resources, all of the time,” says Sally. “The Revit families are essential to creating our details for the documentation and I find the manuals really helpful when trying to combine the systems to get the result I need.”
As industry professionals approach their technical team, Potter Interior Systems are constantly innovating and developing custom profiles, suite refinements and additions due to demand and trends.
Joshua Hepi, Potters’ Technical Manager Walls & Aluminium thrives on creating systems for unique situations using his expert understanding of aluminium partitions. “With CAD drawing capabilities we are creating new systems all the time, including custom profiles that can’t be achieved with our existing suites to meet the design vision,” says Josh.
With the recent introduction of the Soho Series, there are now ten suites in total. The Soho Series is a unique solution to achieve the increasingly popular steel look with a more cost-effective aluminium suite, that is also more time effective to build. Now included in the Blue Book, the Soho Series has a 45mm high door stile, rail and glazing post, with solutions for sliding doors, hinged doors (non-locking) and fixed glazing.
The front section of The Blue Book has also been updated to include the most important information from key suppliers, condensed into one handy quick guide. Other updates include a stud height table guide for Rondo steel stud, updated glazing height table guide, and the latest Tracklok bracing information.
New details and solutions below:
DS series
- New Bi-fold door details
- New track with soft-close option
- New 63mm top door rail for top rolling sliding doors
- New details including capture slipper plate for stacker doors (when opening)
T series
- Single trunking available
DF series
- New +/- 40mm deflection
E series 105/132
- New deep pocket transoms and mullions
- New 2-piece offset glazing multi-track to suit up to 150mm stud with 1 layer of plasterboard each side
C series
- New one-piece glazing sill
- New ‘stick-on’ mullion and transoms
Potter Interior Systems has seen the manual become an essential resource to all. Please get in contact for a copy of the latest ten-year edition of the Blue Book by emailing [email protected]













 New Products
New Products









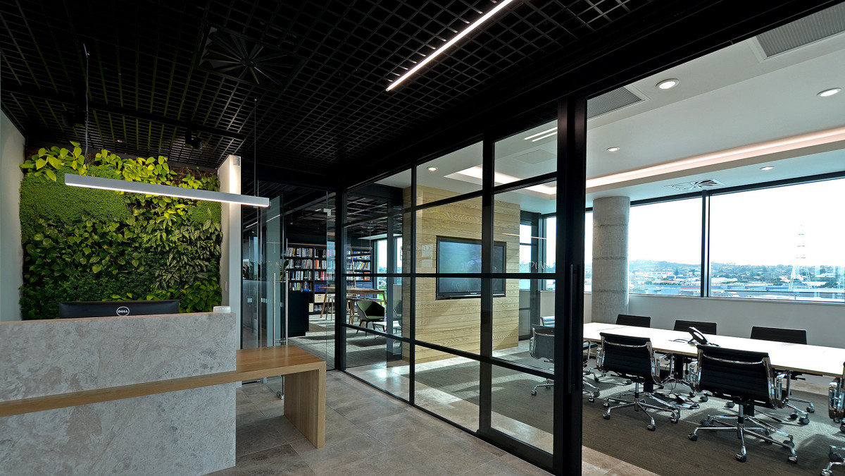
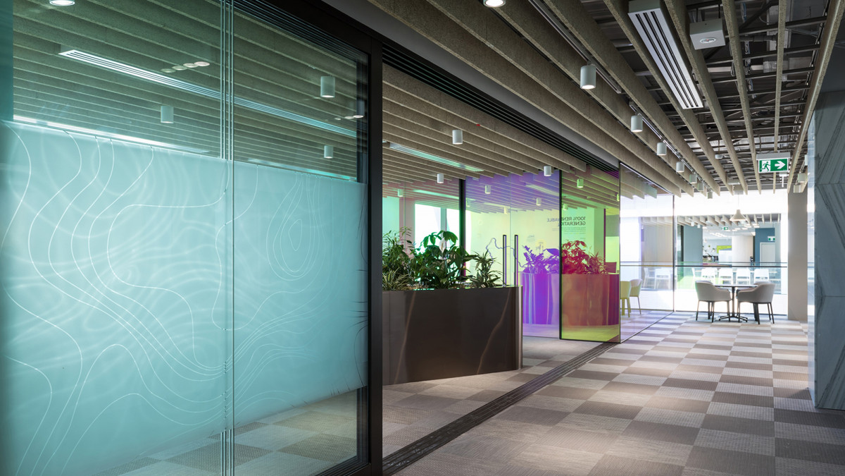
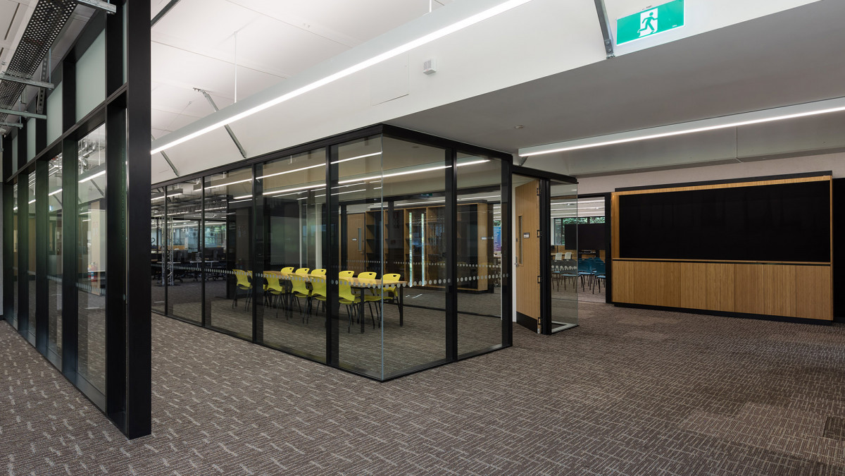
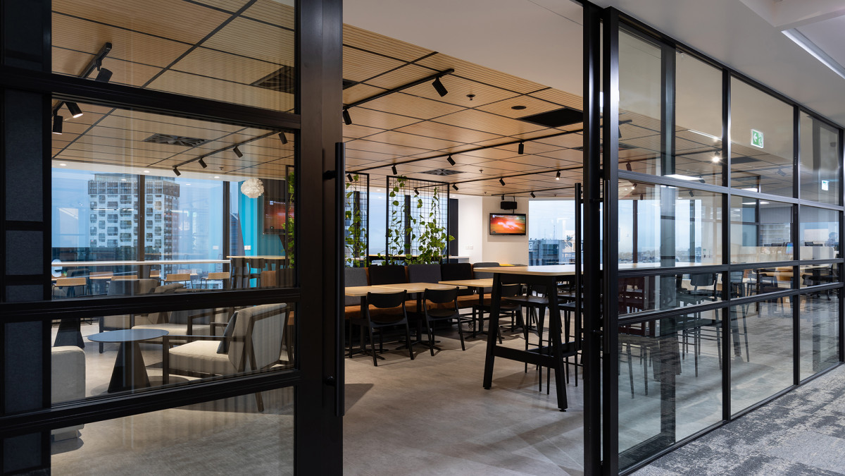


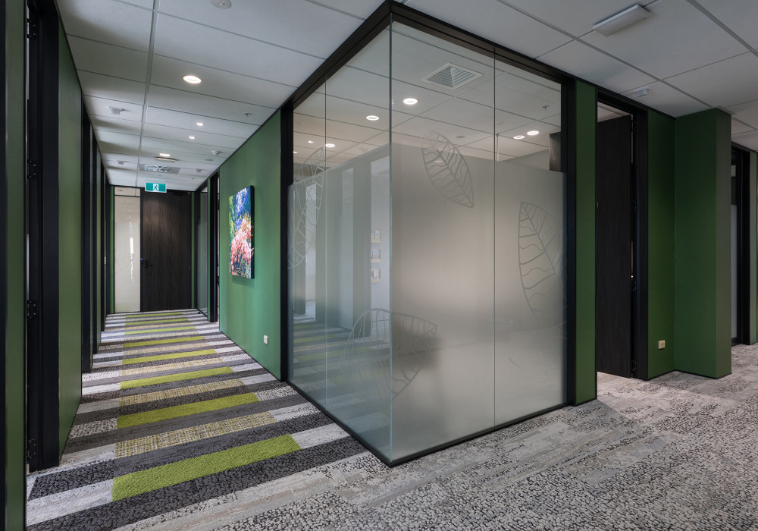
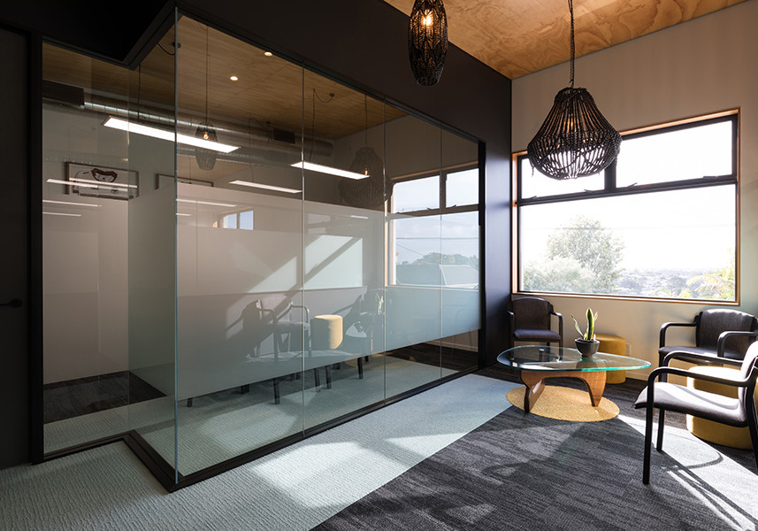
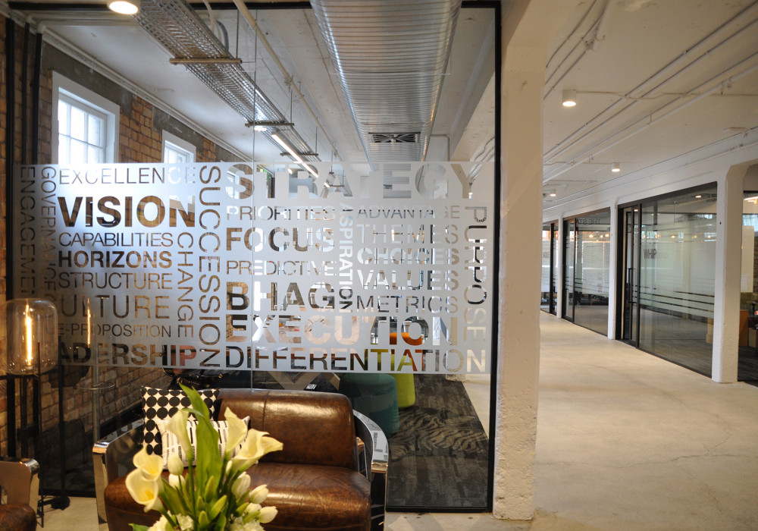
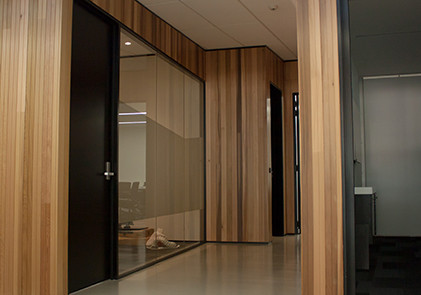

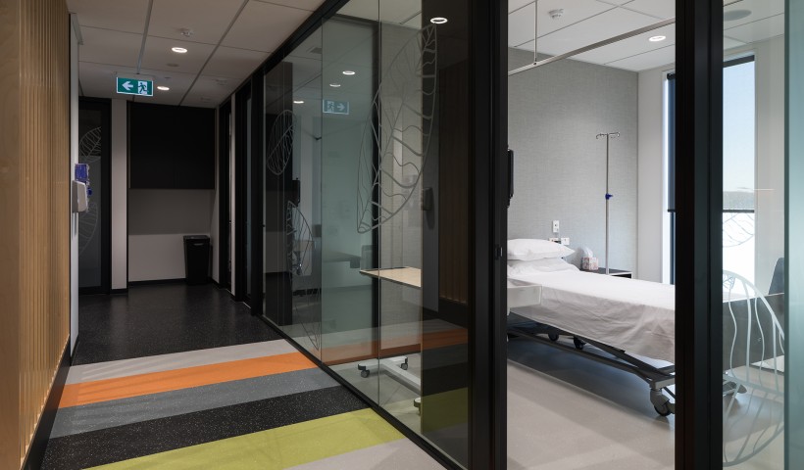
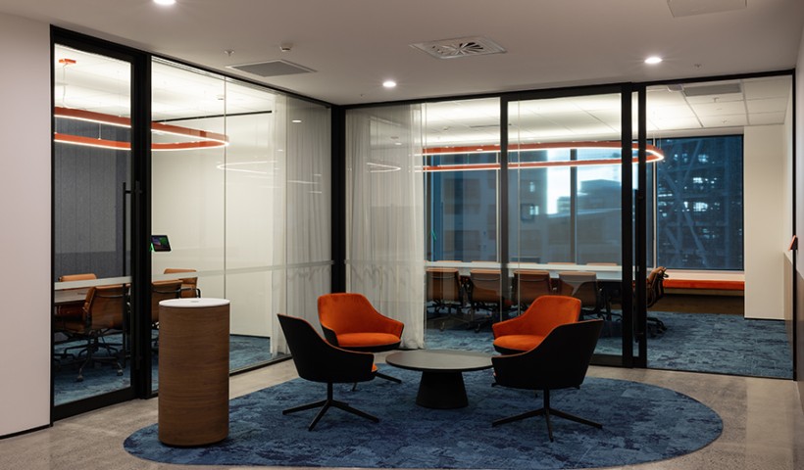
 Popular Products from Potter Interior Systems
Popular Products from Potter Interior Systems
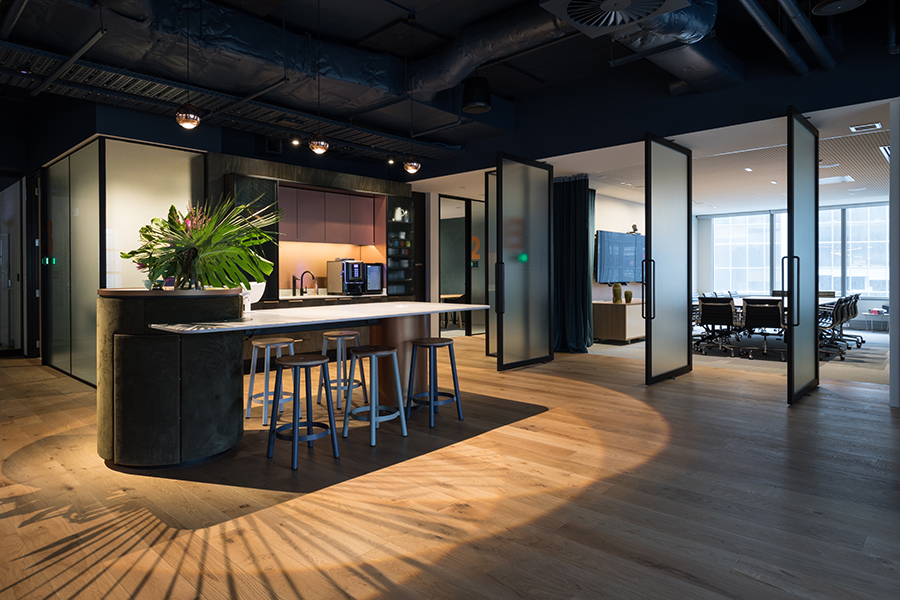

 Posts by Michael Freeman
Posts by Michael Freeman


 Most Popular
Most Popular



