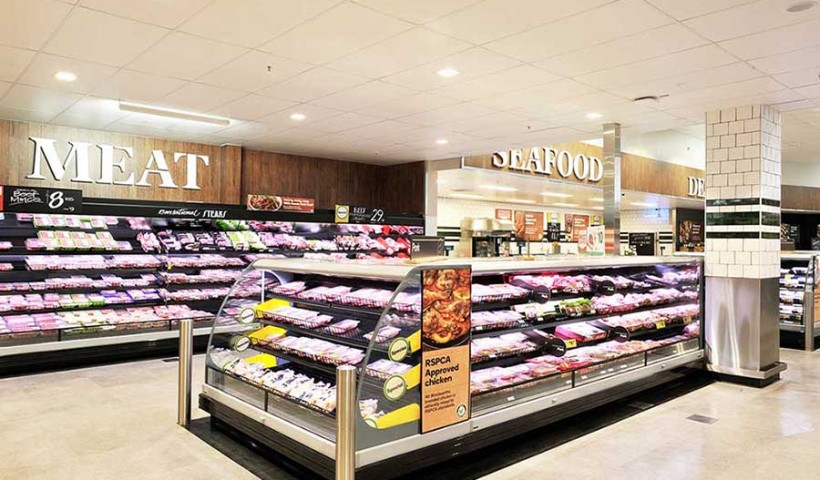
Replacing solid partition walls with aluminium glazed partitioning or aluminium framed glass doors is one way of generating more light without increasing energy consumption.
This has been used to great effect on two recent projects. The first – a hospital – had solid walls running down the length of an internal corridor which blocked the flow of natural light into the corridor from external windows on the other side of the wall. The walls were removed and replaced with glazed partitions which allowed 'borrowed light' from the external windows to filter into the corridor where previously there had been no natural light available.
In another recent project at Auckland University some large internal lecture rooms were being divided to create individual classes. The architect needed a wall solution which allowed light to enter the individual spaces and also offered the flexibility to be opened when required and maximise the use of the entire floor area. A Potters glazed internal multi-sliding door system proved to be the ideal solution. In this system 13mm Hush glass was installed to maintain a good level of acoustic performance between lecture rooms.
Another solution is to use Potter's new bi-folding door system. Like the multi-sliding system, the bi-folding system also allows plenty of light into a space in either direction, but these doors can be opened-up even further and stack neatly to each side.













 New Products
New Products














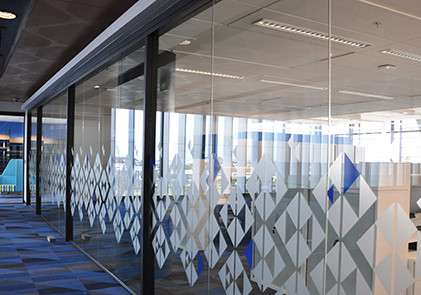

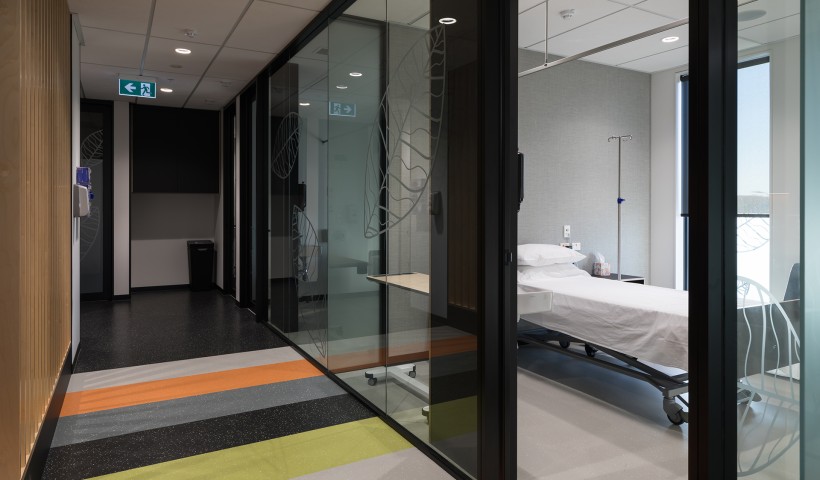
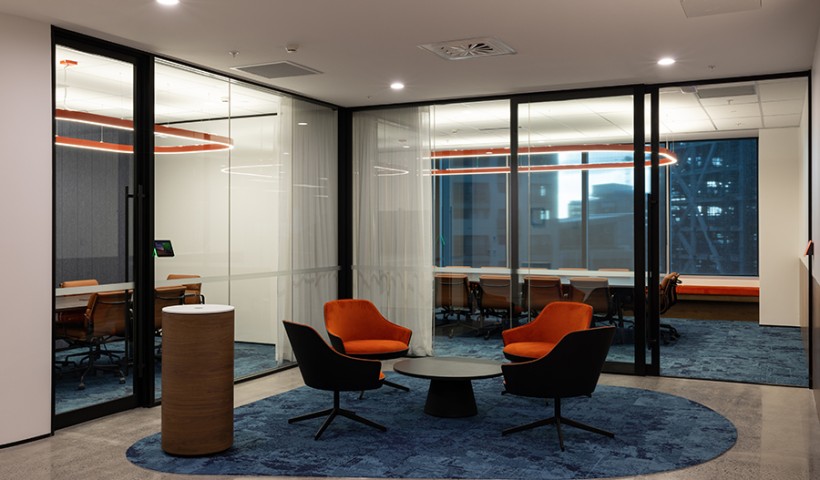
 Popular Products from Potter Interior Systems
Popular Products from Potter Interior Systems
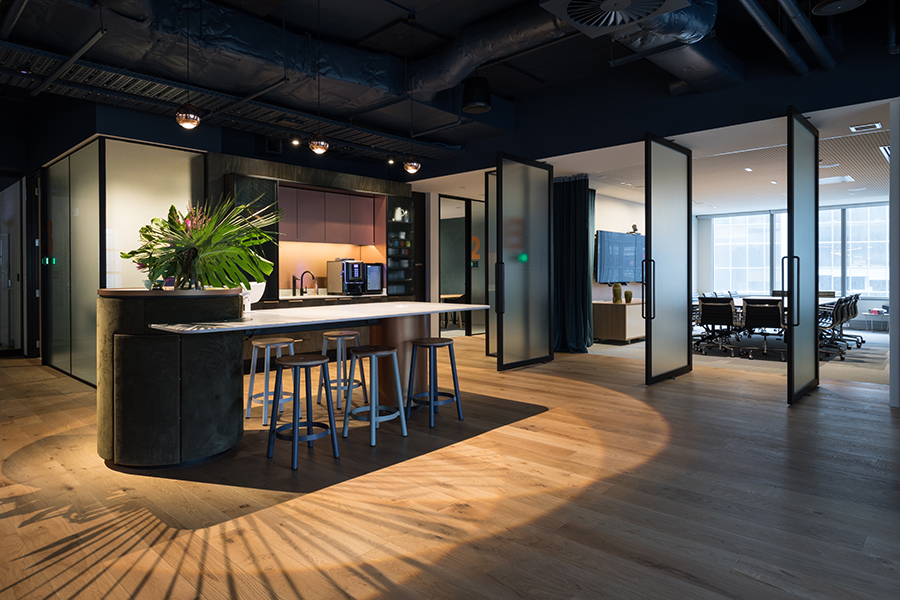

 Posts by Michael Freeman
Posts by Michael Freeman


 Most Popular
Most Popular



