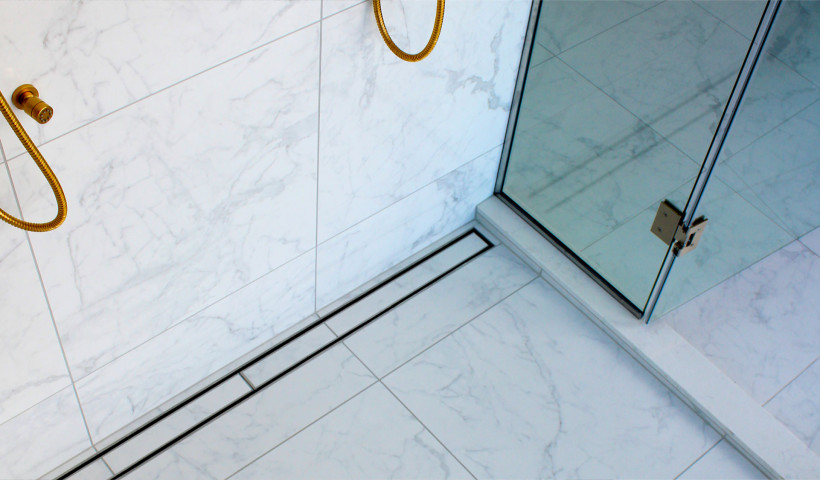
An accessible entry is required for public spaces and was the driver for Clause 7.3.2.1 and figure 17B in E2/AS1. This detail outlines design requirements for the channel and grating system that needs to be provided, and features of this system that need to be incorporated. Following this detail will ensure a compliant system that will not require specific design, or for the detailer to go down the route of an alternative solution.
As an accessible entry is often in a public space (school, rest home or hospital), the grating system should also be considered when specifying the slip resistance requirements of a level access route. This will require the grate to be slip rated to the standard to ensure safety of pedestrians passing over the grated system. D1/AS1 clause 2.1.2 a) requires surfaces to have a slip resistance value (SRV) of “not less than 39 from the wet pendulum test method of AS 4586 Appendix A using the Slider 96 rubber”. Allproof’s two stock options for Perimeter Drain grates consist of Heelproof Cast Iron and GFN, both achieving an SRV rating of 97 and 56 retrospectively.
To achieve an acceptable solution for the door threshold, keeping it simple is also important. Using a system that provides a pre-formed channel and on-site adjustable grates will ensure that when the scaffold is coming down and the paving contractor has the area to complete there will be no delay. The Perimeter Drain system from Allproof is an off the shelf system that can be immediately supplied to site and allow the contractor to install channels, pour concrete and install grates in a methodical process that will ensure the final days of construction are not held up. If a stainless steel option is required, the channels and paving can be installed, laid and the custom fabricated grates measured and supplied as the rest of the project is completed.
Allproof’s level threshold systems are all designed to meet the requirements of fig 17B and clause 7.3.2.1 of E2/AS1 with details such as a clear 12mm drip line, removable self-supporting grates, and channel size. This acceptable solution ensures that the building line is kept moisture free, maintainable, and separated from any bracket or grate system for durability of the building envelope, while enabling accessibility to all occupants with a diverse array of abilities.
If it is a high-end home that you are designing, a cantilever bracket system will allow for a reduced grate width or a tile insert grate that will give the pinnacle of level threshold. Selecting a flush door sill will give the ultimate indoor outdoor flow, with tiles or concrete finish matching from inside to outside seamlessly.













 Product News
Product News








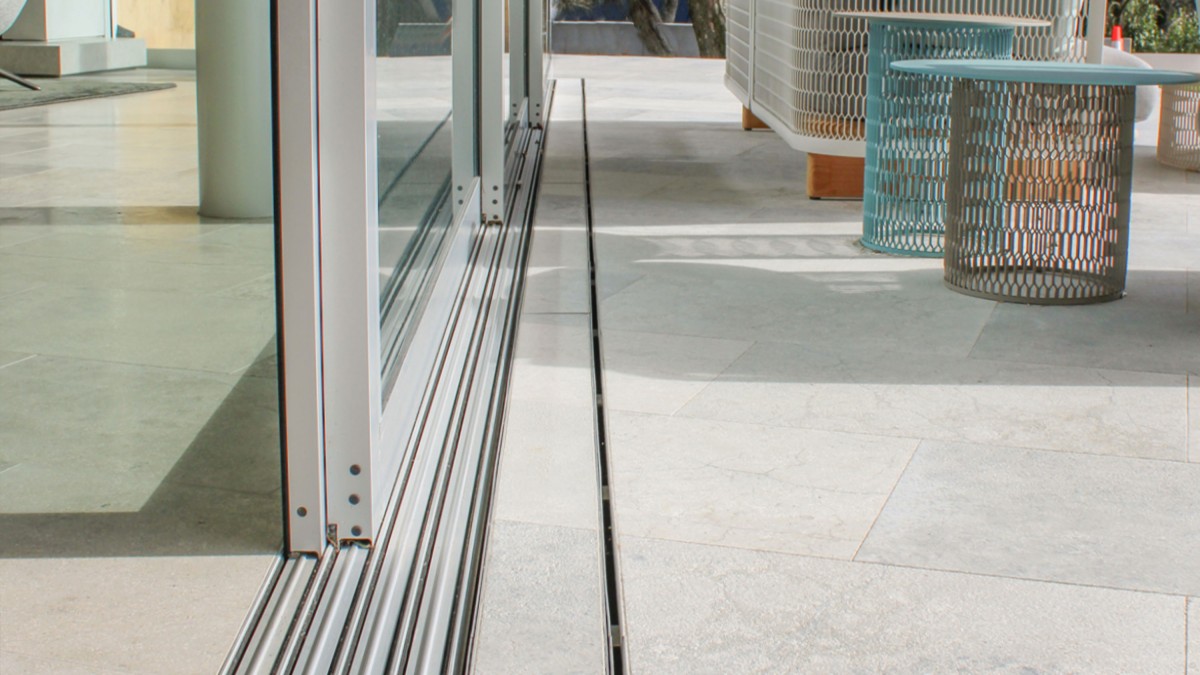


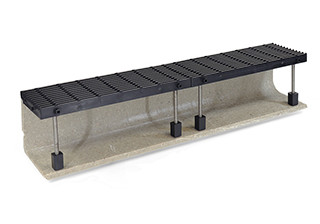

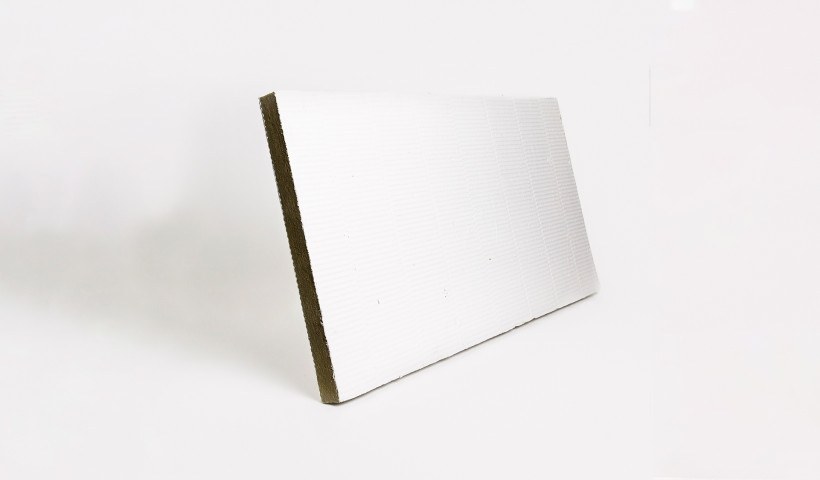
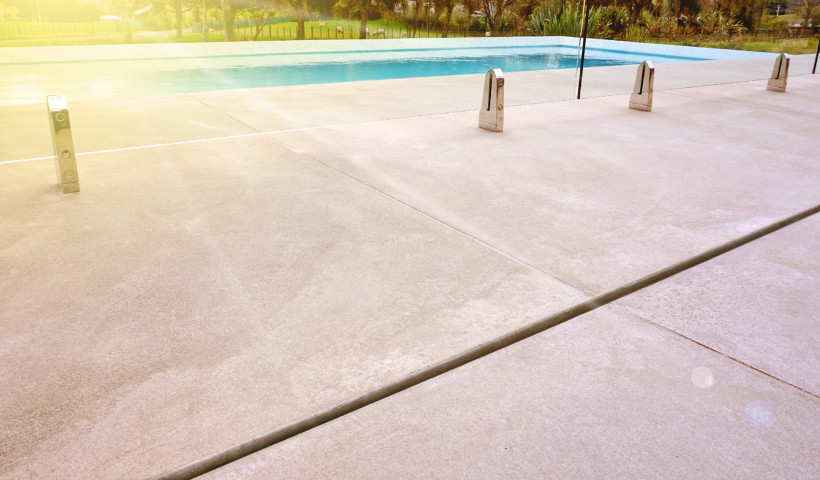
 Popular Products from Allproof Industries
Popular Products from Allproof Industries
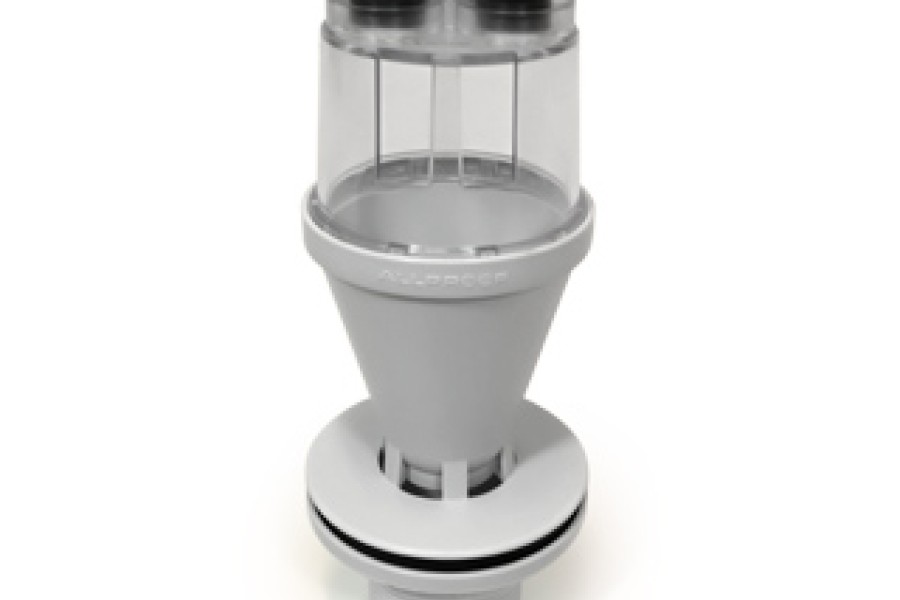

 Posts by Andrew Smith
Posts by Andrew Smith

 Most Popular
Most Popular


