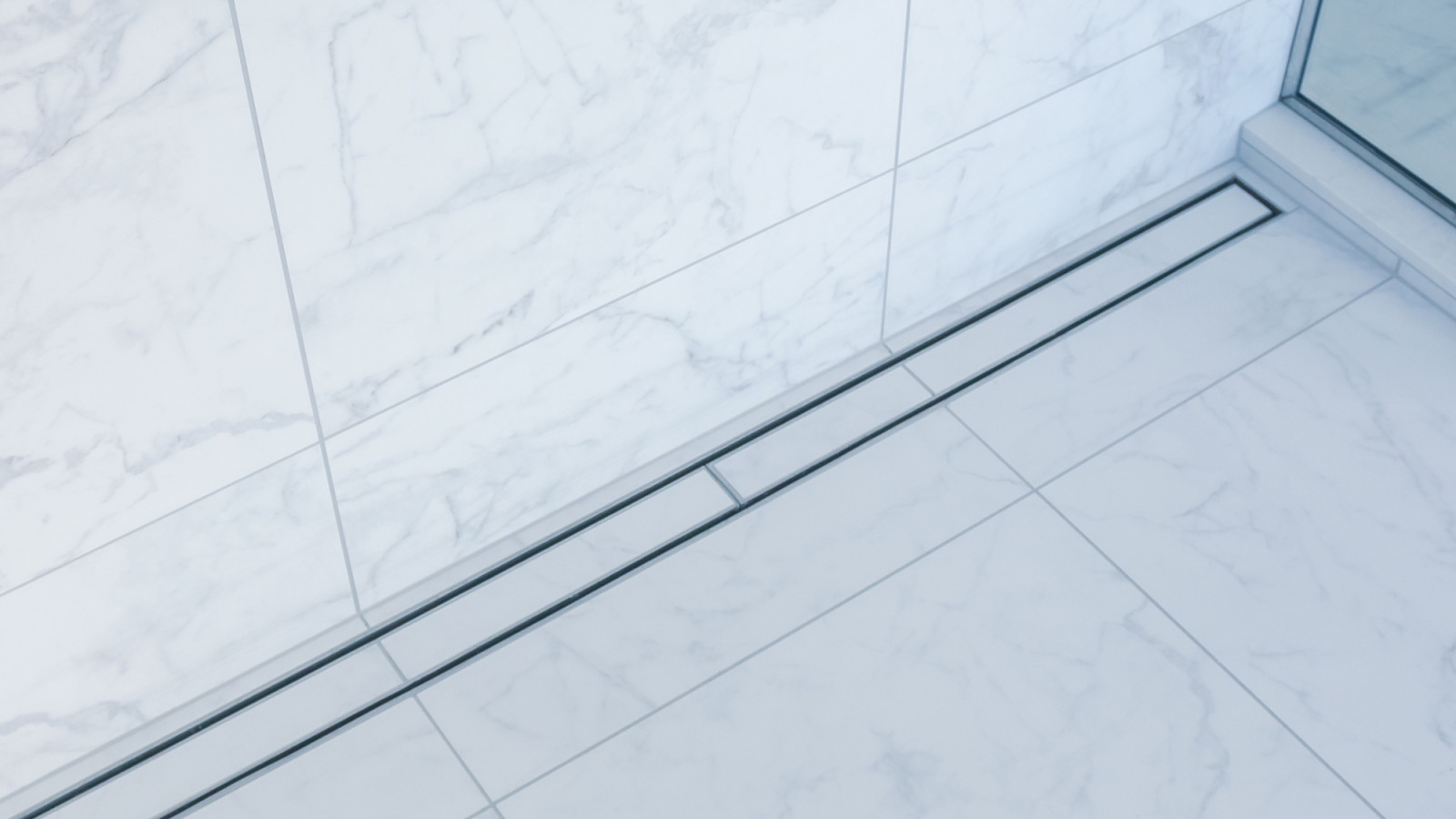In a tiled bathroom the modern approach is to install a linear channel drain to direct surface water to the outlet. The linear drain means that the floor tiles can be laid to a single plane removing the requirement for mitering tiles and falls to a point drain in the centre. The channel can also be offset so as to not be standing on the outlet whilst showering. If there is a high demand hydraulically on the area, multiple mixers for example, then extra or oversized outlets can be added to meet this demand.
Along with hydraulic demands there are other risk factors that should be considered when selecting a channel system and determining placement.
One of the most popular styles of shower channel is the tile insert variant. This allows a minimalist detail with a tile installed into a removable grate and a 7mm drainage path around this grate to ensure sufficient hydraulic performance of the install. This makes the finished channel depth around 27mm overall; this depth is crucial to ensure an efficient drainage path to the waste and reduce the risk of airlock due to hydrostatic tension. The install of the channel requires a 20mm set down in the floor structure to provide a finished rebate of 30mm once tiled that the channel will be absorbed into.
In the base of the rebate is another critical element of the system. The leak control flange. It must be accepted that tile and surface finishes are porous, and in the overall system just decorative. The protection to the wet area is the membrane, the purpose of which is to direct sub-tile moisture to the outlet. The leak control flange will allow this sub tile moisture to escape to the waste, while the spigot(s) from the channel also direct the surface water to this outlet. A tight fitting waste will not allow sub-tile moisture to escape and could cause a failure of the system.
When in use, a shower channel will often be nearly fully charged with water, particularly when the channel contains a tile insert. If the outlet was to become blocked, or back up, the base of the shower filling with water will indicate maintenance is required. This is where the location of the channel is critical. Locating the channel at the door threshold, while being great in form, can be risky when it comes to function. In a threshold install, if the channel was to back up then the instant path for the water is out of the shower area to the bathroom floor. If the channel was to be placed at the rear wall or a set down provided then there will be time to react to this situation.
Utilising a well designed, located and proven channel drain system can make your wet room a good looking and well performing space. Relying on a local manufacturer with the experience and good detailing built over years of supply will ensure that your install will be durable and perform to specification. Allproof supply custom made and stock shower channels nationwide through trade merchants. Advice, detailing and supply is relied upon by the best of the interior design and architectural trade to make sure the right channel is in the right place at the right time.




























 Most Popular
Most Popular Popular Products
Popular Products


