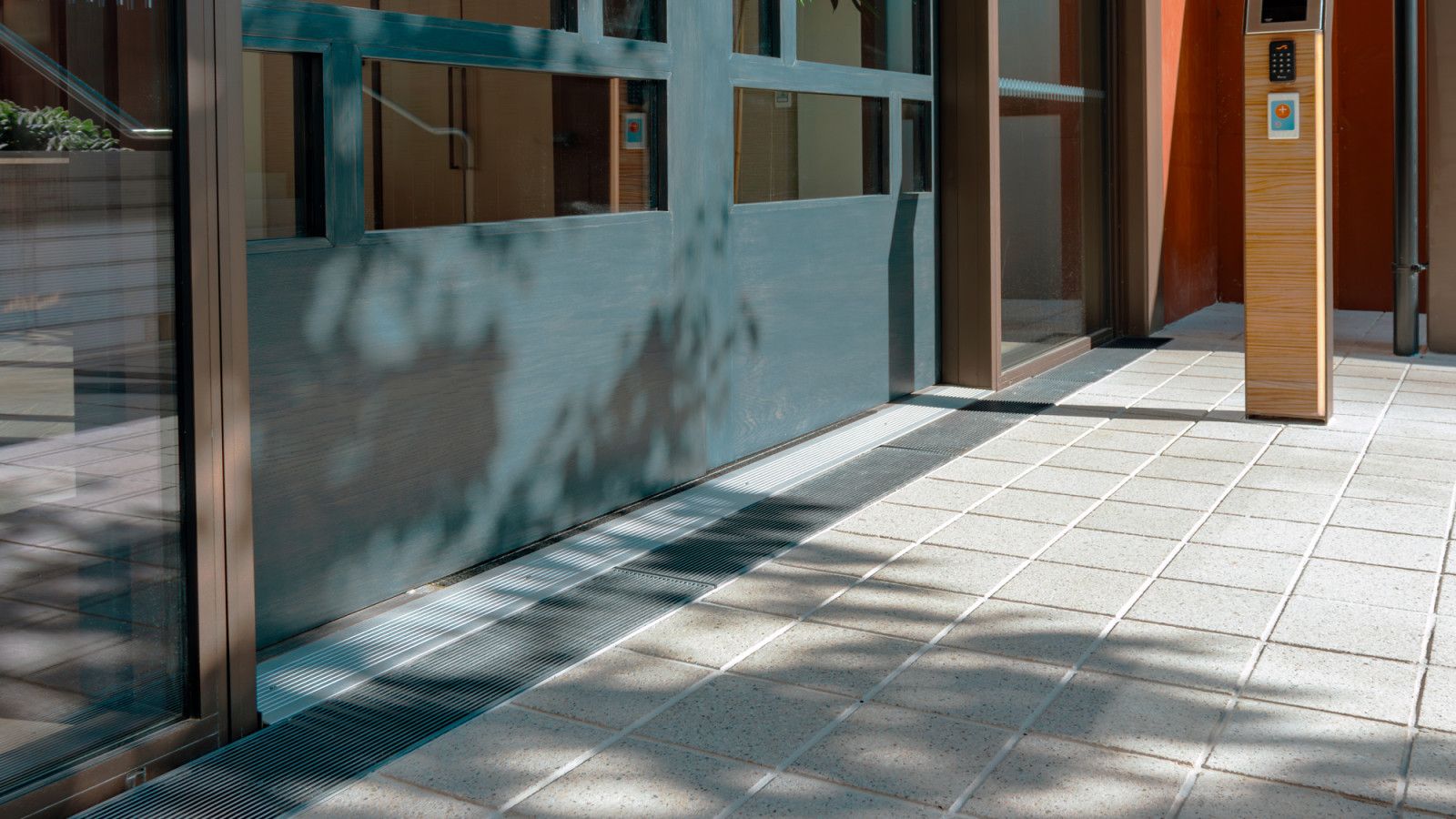When it comes to compliance in detailing level thresholds the reference point is chapter 7.3.2.1 of E2, and alongside Fig 17b detailers are able to build a solution that will have standardised product offerings as well as custom ones, depending on the application.
But there can be areas that will appear to obstruct building an easy detail, such as a downpipe, a garage door or a complex surface water situation. Let’s take an opportunity to run an FAQ on level threshold, from Allproof, a local company that has been designing and manufacturing fully NZBC compliant level threshold systems for over ten years, and seen all the common questions.
My threshold is under cover, do I need a drain here?
Yes, level threshold applies to all areas of a building’s surround that does not either have a 150mm step to paved ground or a 150mm nib. The threshold drain will imitate this 150mm step to paved ground, but also offer an acceptable separation between internal building envelope requirements and external paved ground. The design of the drain covered off in NZBC E2 Ch 7.3.2.1 will ensure that the area is dry when the rain event finishes, preventing the channel from becoming a damp space that could affect building line elements.
These drains are expensive, why can’t I use a cheaper three sided channel?
With the intention of providing separation between interior and exterior elements, the solution states that grates must be supported independently of the door frame, removable for maintenance and maintain a consistent 12mm gap between door and cladding. So, this means the threshold solution must allow for maintenance of the joinery, weep holes etc. along with required painting and servicing of building elements. A channel pushed up against the joinery will never allow this.
How do I deal with the steps in my building line?
The perimeter drain system can be customised on site to follow complex building lines with ease. The GFP (plastic) grate can be cut on site to suit steps in and out, around narrow mullions and the like. Allproof are also about to release a 300mm wide GFP grate that will resolve the problem of what to do when a brick façade or sill steps in from the foundation line resulting in a reveal width of over 200mm. For example, on a Ministry of Education H1 detail with the glazing pulled back to the plasterboard line. Allproof also offer options in custom made stainless steel grates that are fabricated in house to suit final install details.
Can I fall my exterior paving into the threshold drain?
No, the E1 surface water design is also an important part of a level entry system, NZBC E2 Ch 7.3.2.1 C outlines this. Paving must fall away from the channel, 1:40 for the first meter. Then the surrounding paving must be designed to E1 requirements. It is important that designers consider the paved area and demands this may see. The level threshold channel / perimeter drain cannot be your backup should this area get overwhelmed in an event. Planning should be done to ensure there is an overflow path away from the building. Down a ramp or stairs, or onto the grass for example.
How do I create fall in the channel?
The Allproof perimeter drain is made of a material that will allow a screed to be laid inside the channel post install. The channel is 180mm deep internally, so this allows an E2 compliant screed to be installed and still maintain the 150mm step from slab level to shallowest part of the channel.
Do I need a perimeter drain in front of a garage door?
The requirements at a garage door differ from a pedestrian one. There are no joinery sills to deal with and the entrance is designed to accommodate vehicular traffic. Fig 65 and Ch 9.1.3.4 of E2 covers off the requirements at garage doors. The 50mm rebate, weather seal to base of door and then “provision to drain water from the opening” will meet the acceptable solution. The provision to drain water away could just be as simple as fall in the paving/drive, or if not achievable a three-sided channel with trafficable loadings should be installed. There is no requirement for falls or outlet spacing at this entry.
Are inline sumps required?
A sump at every outlet is not required. But every outlet needs to go via a sump. A run of channel will often have multiple outlets, the acceptable solution deems that channels should be no longer than 3.7m. This can be interpreted as 3.7m to an outlet. So, with the screeds or outlet points terminating the channel length outlets can generally be placed up to 7.4m apart. Outlets will be combined into one mainline and then piped to the surface water sump that is servicing your paved area, collecting sediments and then one connection from there to stormwater. Allproof do have a detail for an inline sump, bit this can be problematic with depth needed against the foundation, so need to be carefully checked if this solution is required.
As an originator supplying NZ made threshold drain solutions Allproof have the team and capacity to ensure your design process is supported, right through to supply and install. The specification team have had their hands in the game over kilometres of fabricated and supplied product across all applications. The advice is given practically and will always meet the acceptable solution E2, this will ensure that RFI’s are minimised and you are offering a package to the contractor that will result in a compliant, durable and fit for purpose install.





























 Most Popular
Most Popular Popular Products
Popular Products


