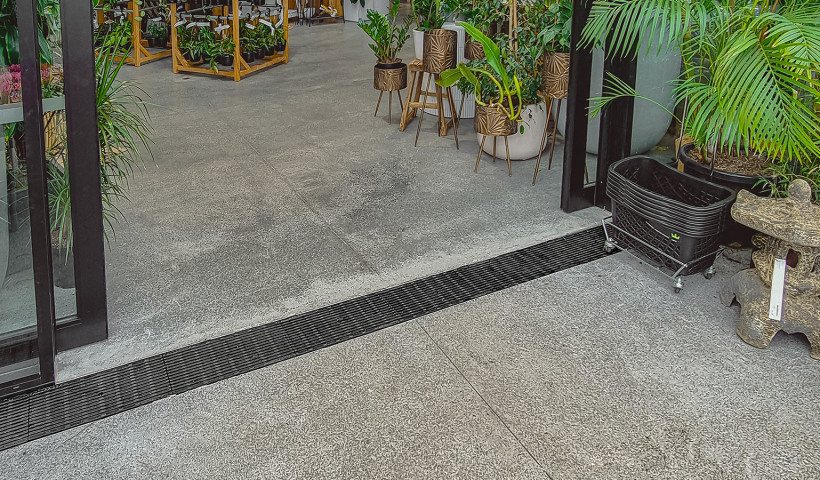
External areas can make a positive contribution to the available space and liveability of a project. This is evident across a wide variety of scenarios, from a small balcony in high or medium density dwellings to a spacious patio with a pool area in a high-end home or development.
Articles by commentators and professionals (Marriage, 2023) on EBOSS have noted the impressive ability of NZ architects to design external spaces with an effortless indoor-outdoor flow. Doing this well allows spaces to be used in a way that fits the kiwi lifestyle and can enhance mental health through increased sunlight, air, view as well as provide leisure and social functions.
Protecting the space itself and the dwelling from the impacts of surface water and external moisture is a key consideration when designing these areas. Surface water and external moisture must be efficiently managed and removed to safeguard people from illness or injury and the property from damage as laid out in the objectives of NZBC E1 and E2.
When considering high-density housing, and medium-density to some degree, balconies would likely play a role in connecting the dwelling to the outside environment. Allproof offer a range of products specifically designed to provide a high performing drainage solution while considering the visual impact in such condensed spaces.
Tile jacks can be set over the waterproofing layer creating a level entry, Allproof’s dome and overflow balcony drains can sit below these, or an Allthrough can be selected allowing the balcony space to be drained through the downpipe penetration. Soffit covers reduce the visual impact of overflow penetrations on the balcony below. The Allproof stainless steel overflow grates include an integrated cowl cover, reducing the chances of the overflow becoming inadvertently activated due to a neighbour washing their balcony or watering their plants as the water can track through the tile spacings into the vertically open overflow outlet (refer to image 2 in gallery - Overflow Outlet).
Accessibility, in conjunction to indoor and outdoor flow, might be a key element to the design approach for low and medium density housing where the outdoor living area is located at ground level. A level threshold provides a clean transition between internal and external spaces and removes obstacles enhancing accessibility. If the external area has a concrete or paved finish, a compliant channel (E2/AS1 Clause 7.3) will provide the easiest path to consent. The threshold detail provides both a drainage channel to draw moisture away from the building and a dry separation between internal and external moisture, allowing for an acceptable level access solution.
Allproof level threshold solutions are designed to accommodate all the criteria outlined in NZBC, E2 and D1 as well as applicable standards (AS3996) with off the shelf and custom solutions available depending on project specific criteria. Allproof level threshold systems provide a range of grate options from R11 slip resistant (AS4586) wedge wire in 316 grade stainless steel to tile insert grates that remove visual interruptions in the flooring finish.
For surface water management Allproof offers a wide range of channel and point drains. These systems are integral to maintaining a safe outdoor living environment and protecting property, specifiers can also make selections that will mitigate the visual impact of these services. Allproof’s tile insert pits and slot drain provide a high performing and discreet solution for surface water removal (Refer to image 3 in gallery - Slot Drain Install Detail).
The slot drain attachment made from galvanised or stainless steel is available on Allproof’s polymer concrete channel and domestic channel range which is made from 100% recycled plastic. The slot drain creates a continuous 15mm wide opening that a concrete surface can be finished up against (2-5mm above the slot drain). Alternatively, pavers can be laid over the slot drain edge hiding the galv or stainless-steel component and leaving a 15mm gap between pavers creating a completely invisible drainage solution.
Slot drains should terminate into a tile insert sump allowing for maintenance access and sediment catchment. Tile insert sumps as well as Allproof’s storm series can also be used as a stand-alone drainage solution for scenarios such as outdoor showers or kitchens where a central drainage point is desired.
Engaging Allproof for product insights and solutions can ensure designers deliver a safe and enjoyable outdoor living area that will protect the occupants and building itself from surface water and external moisture through innovatively designed and NZ made solutions.
References:
- Allproof. (2020). How to Design E2 Compliant Level Access Building Entrances. Published on EBOSS.
- Marriage, G. (2023, February 27). The Importance of Balconies in Medium Density Design. Published on EBOSS.













 Case Studies
Case Studies








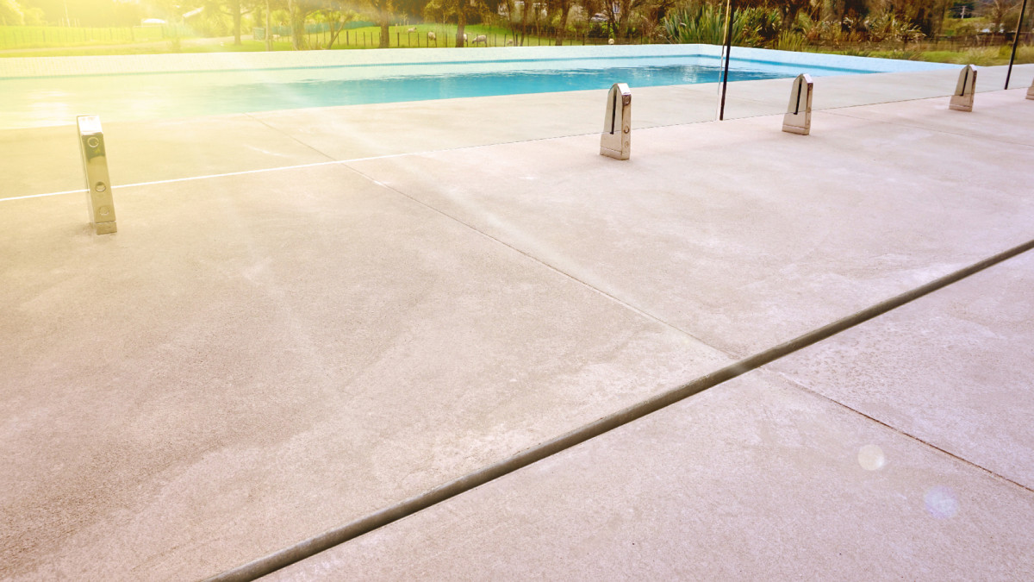
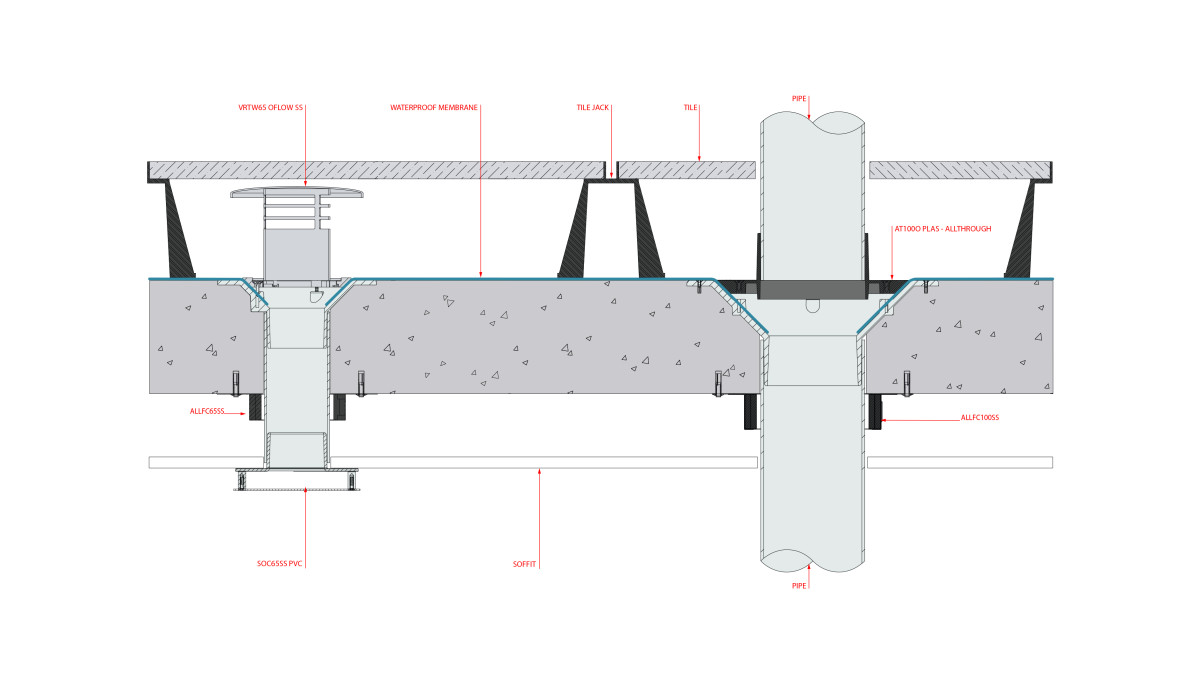
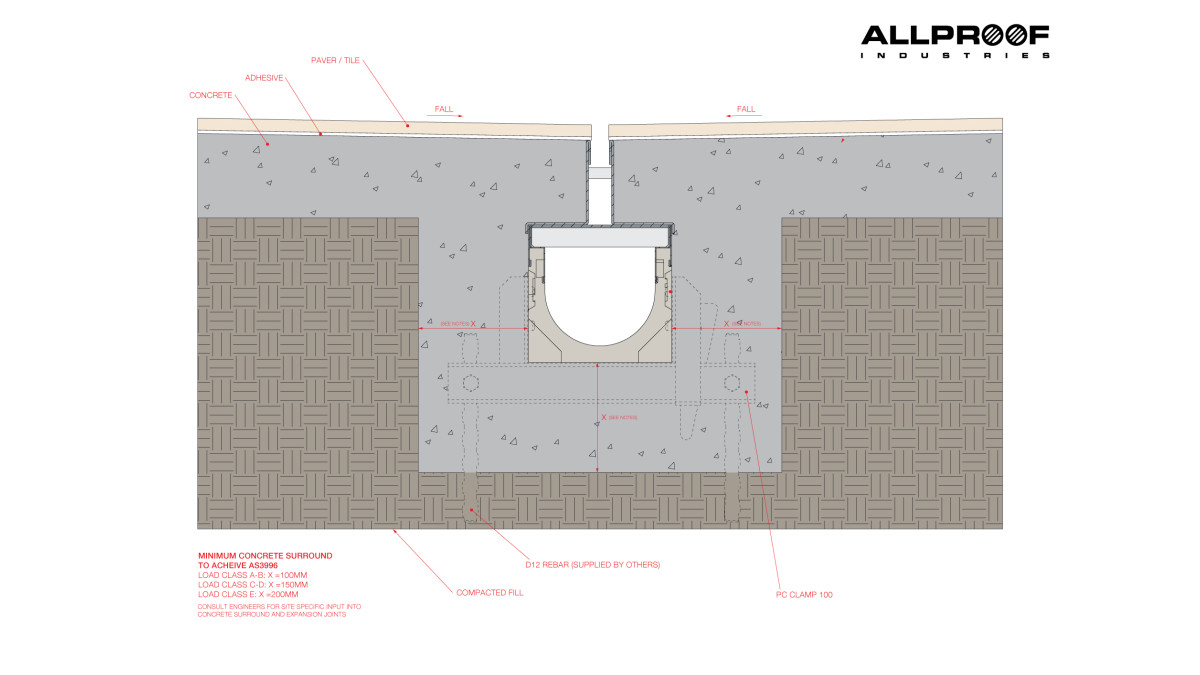
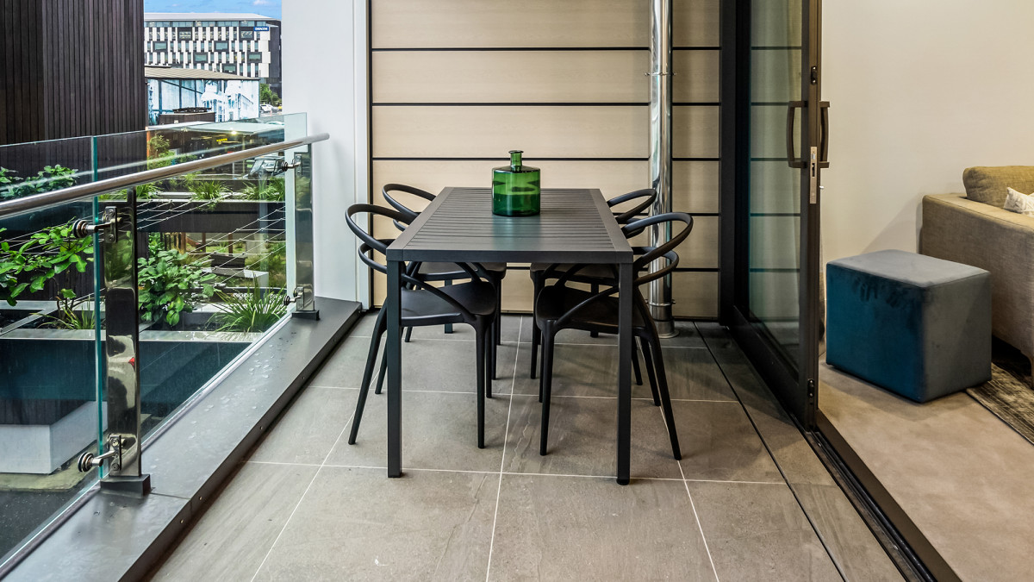
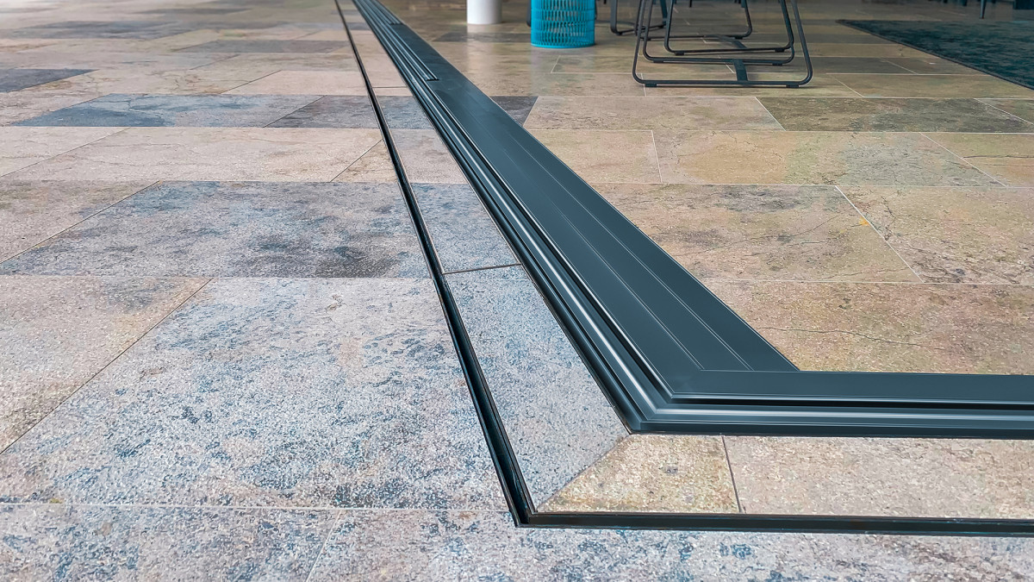
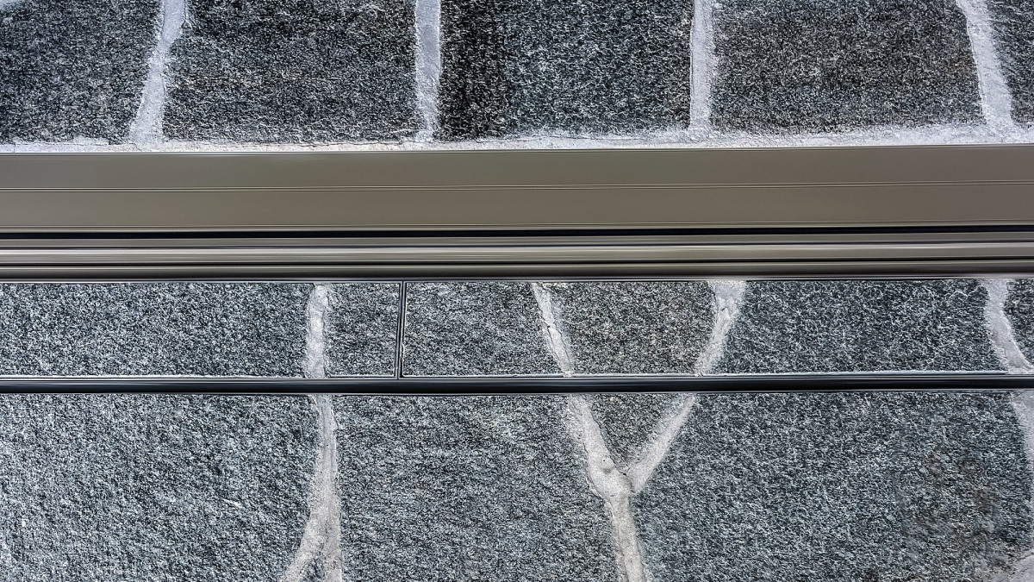
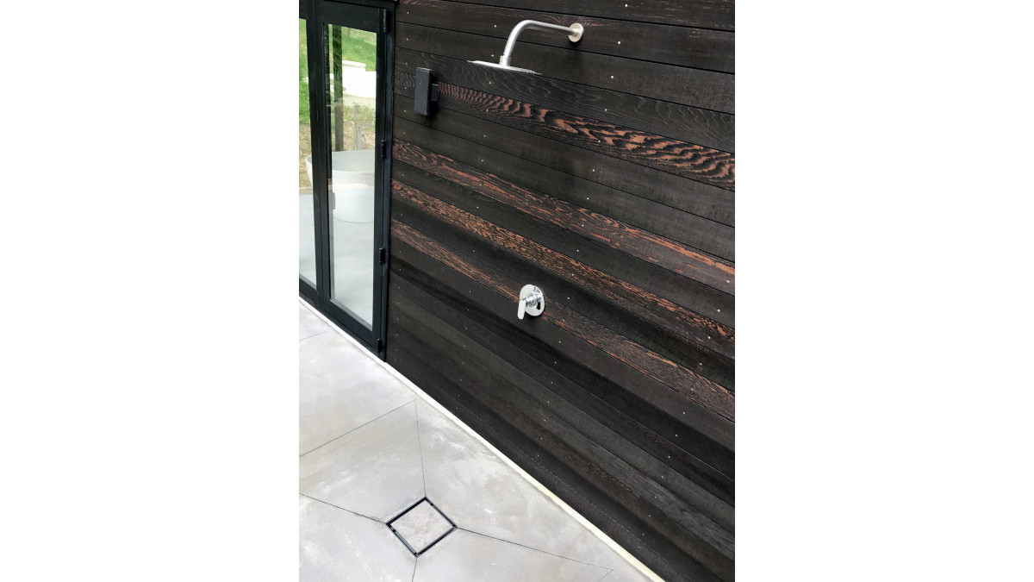
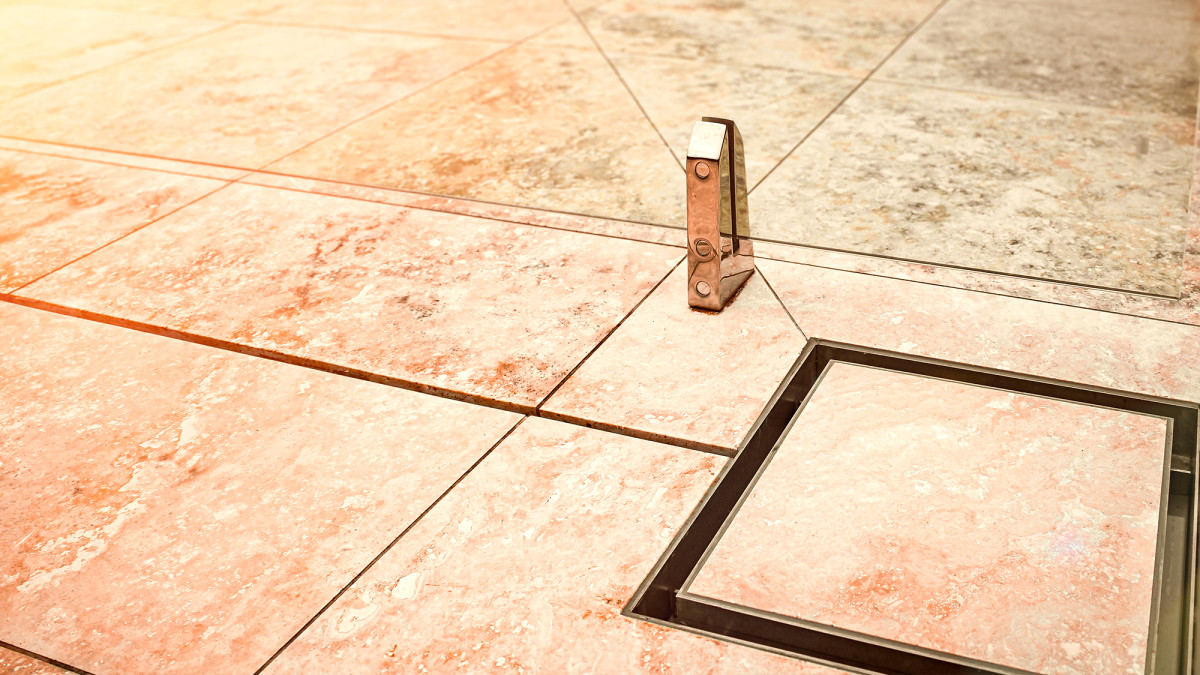


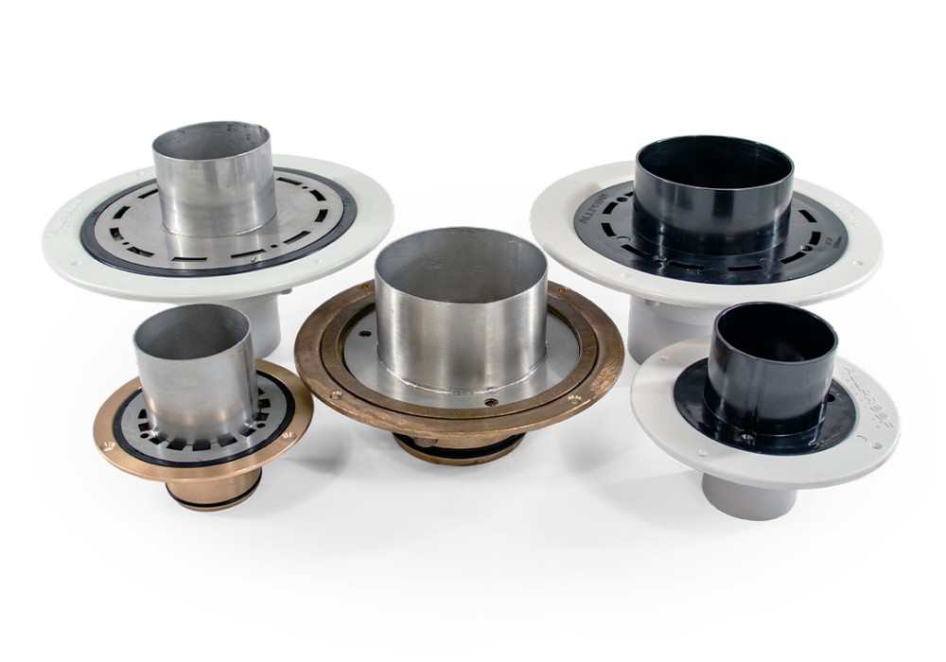
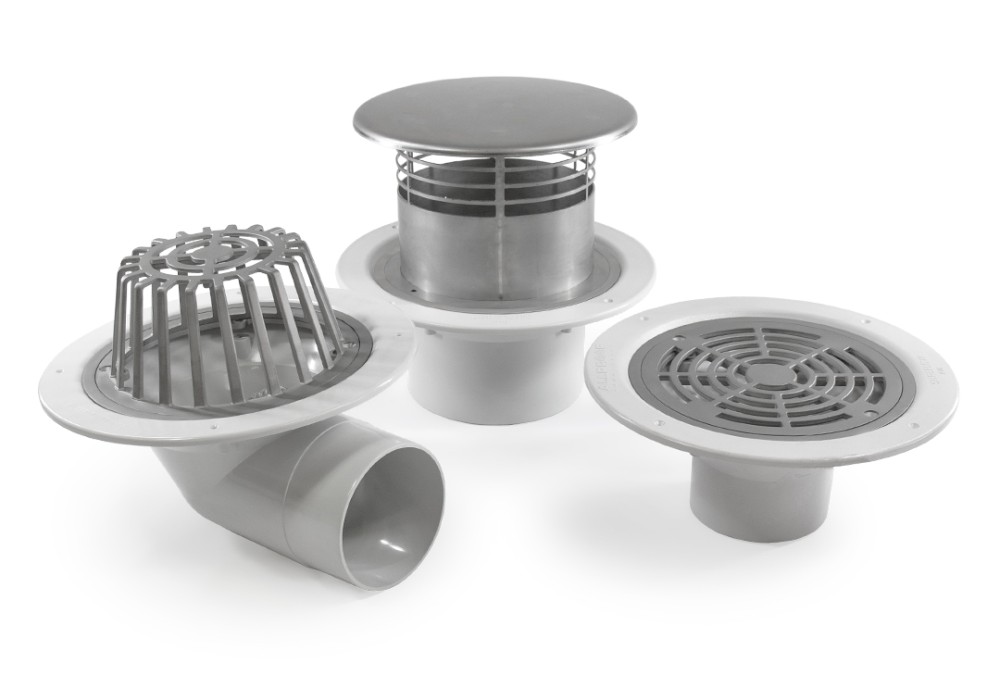



 Popular Products from Allproof Industries
Popular Products from Allproof Industries

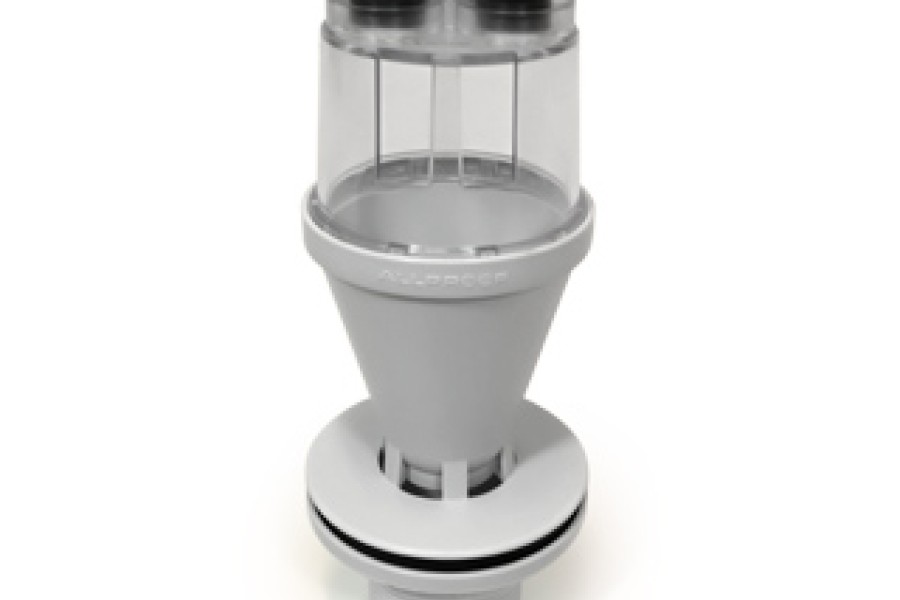
 Posts by Andrew Smith
Posts by Andrew Smith

 Most Popular
Most Popular

