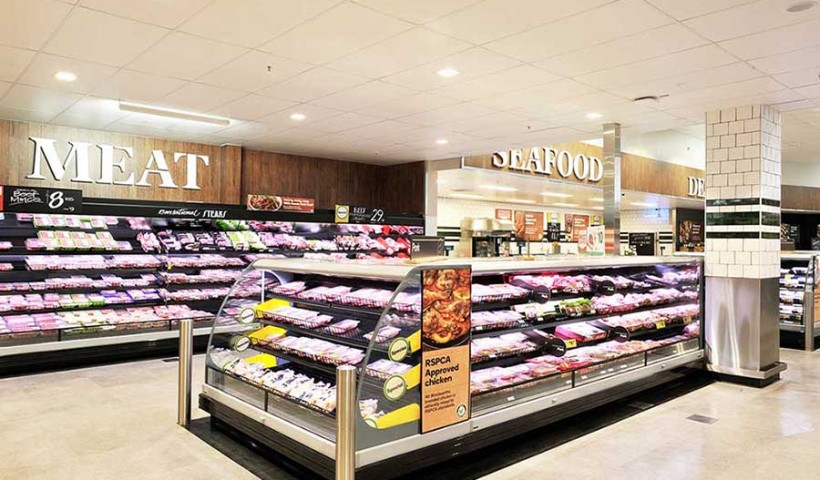
Environment Canterbury (ECan) now has all of its 450 staff under one roof for the first time in five years in its new 4 Green Star Tuam St building. Wilson and Hill Architects engaged Potter Interior Systems early in the interior design to help with ceiling and partition selections. There were a few details that required special attention that Potters were able to successfully provide solutions to.
Firstly, the ceilings were to have chilled beams incorporated into them and the architect insisted that the mandatory 25mm seismic gap between the ceiling grid and chilled beams was to be removed. Potters engaged USG, who along with David Brown Contractors came up with a ceiling design that incorporated the two systems into one, while still complying with the appropriate building codes. The ceiling design also included the use of the USG Compasso perimeter trim, which gives it a cloud appearance.
Two important requirements came up with the partitioning; one was that the building had several exposed internal and external structural columns that had walls coming off them. This is always an area at risk of deflection or seismic movement, so to mitigate partition damage, Potters DF Series deflection system was put in place at these junctions as well as at the partition heads. This was important to the building's occupants, who in the case of a seismic event, would need to get access to their building and be operational immediately.
Secondly, the architect wanted one way pivot doors to the internal offices and requested a door stop to both mullions. This was not something currently available on the market, so Potters designed a snap in door stop specifically to suit this project that fits in with their range of partition suites (see drawing above).
Architect: Wilson and Hill
Main contractor: Naylor Love
Sub contractors: Alpha Interiors, Simple Solutions, Ceilings and Interiors.













 Product News
Product News








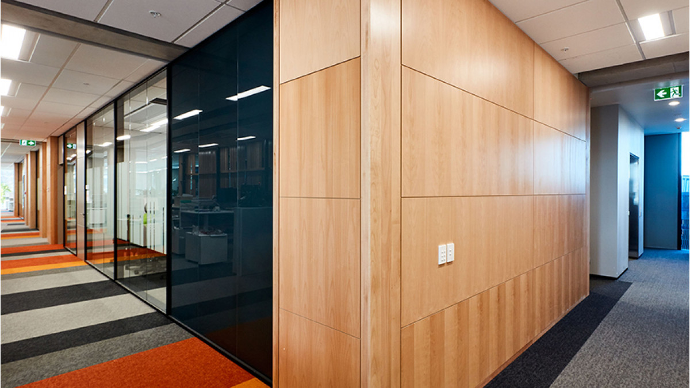
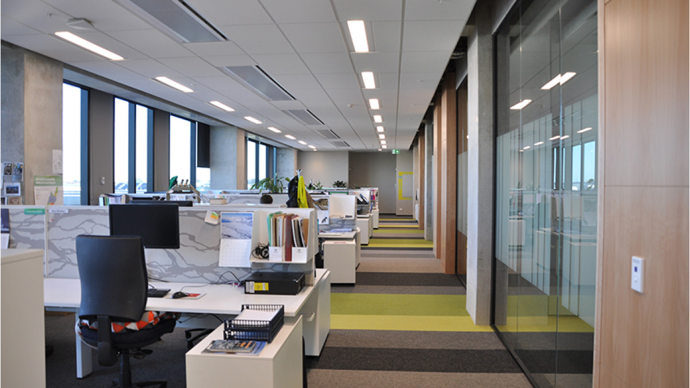
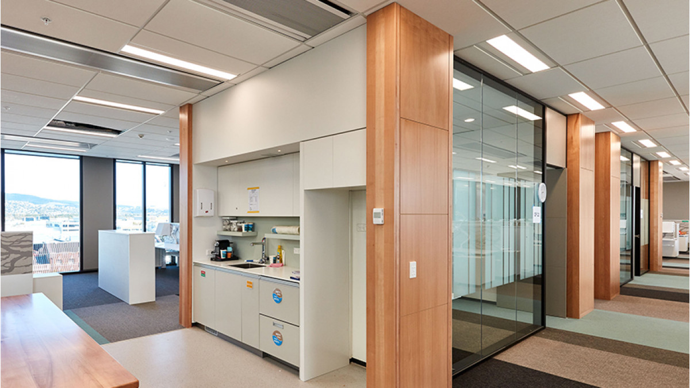
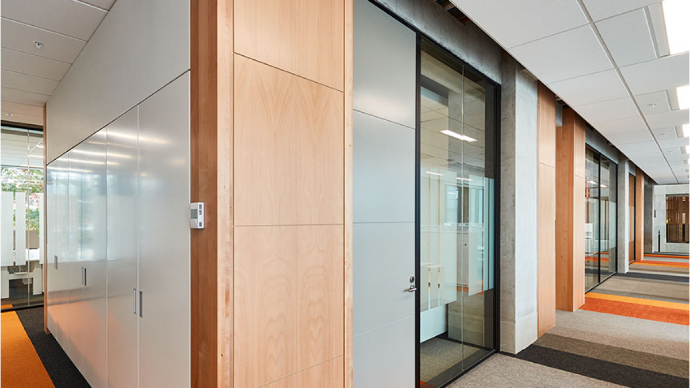
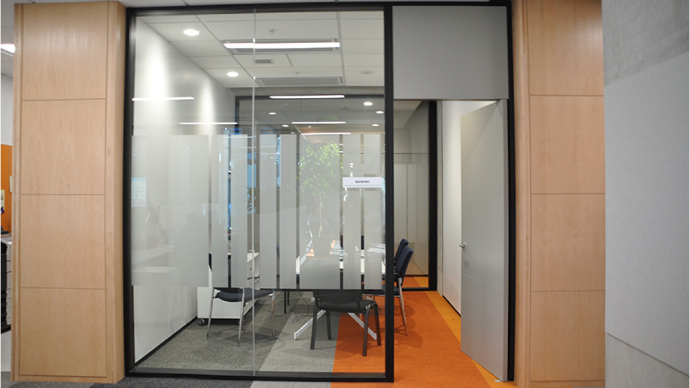
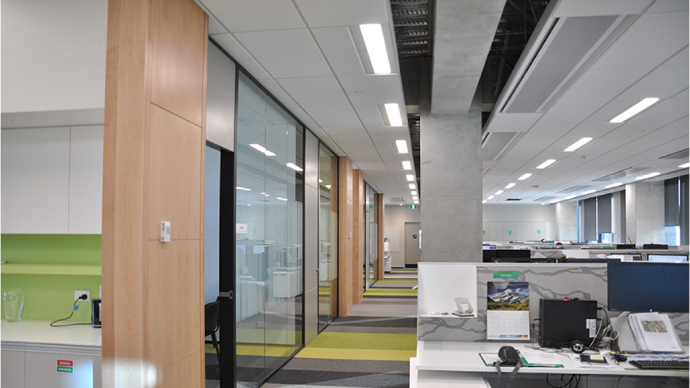
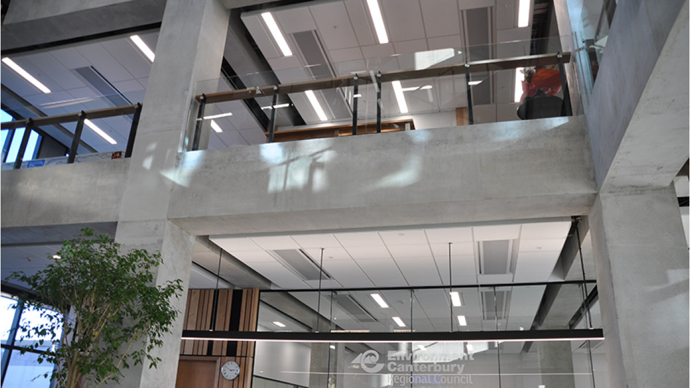
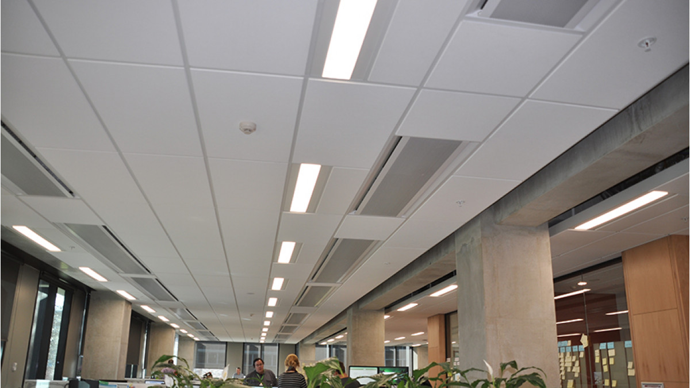
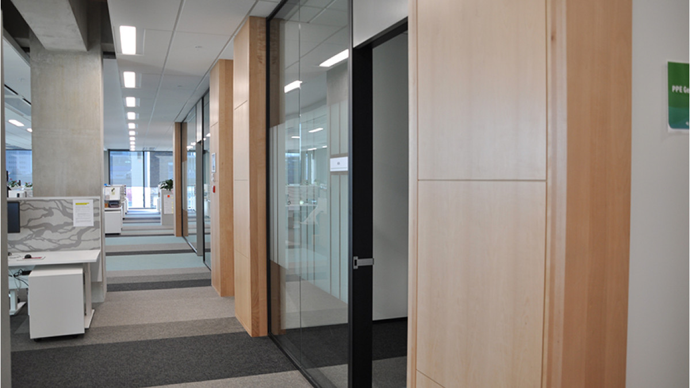
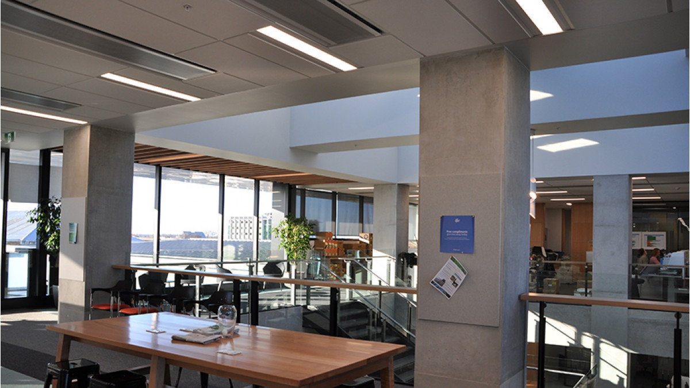
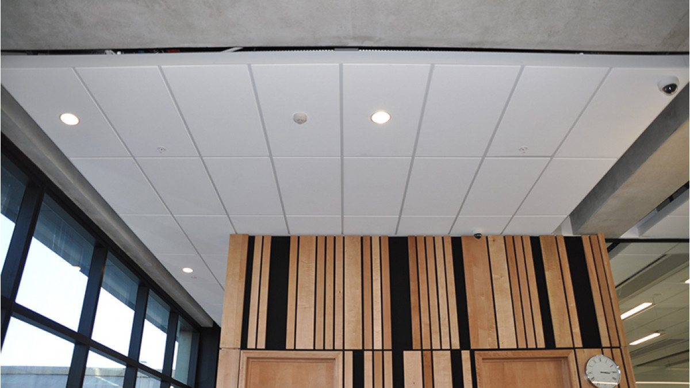
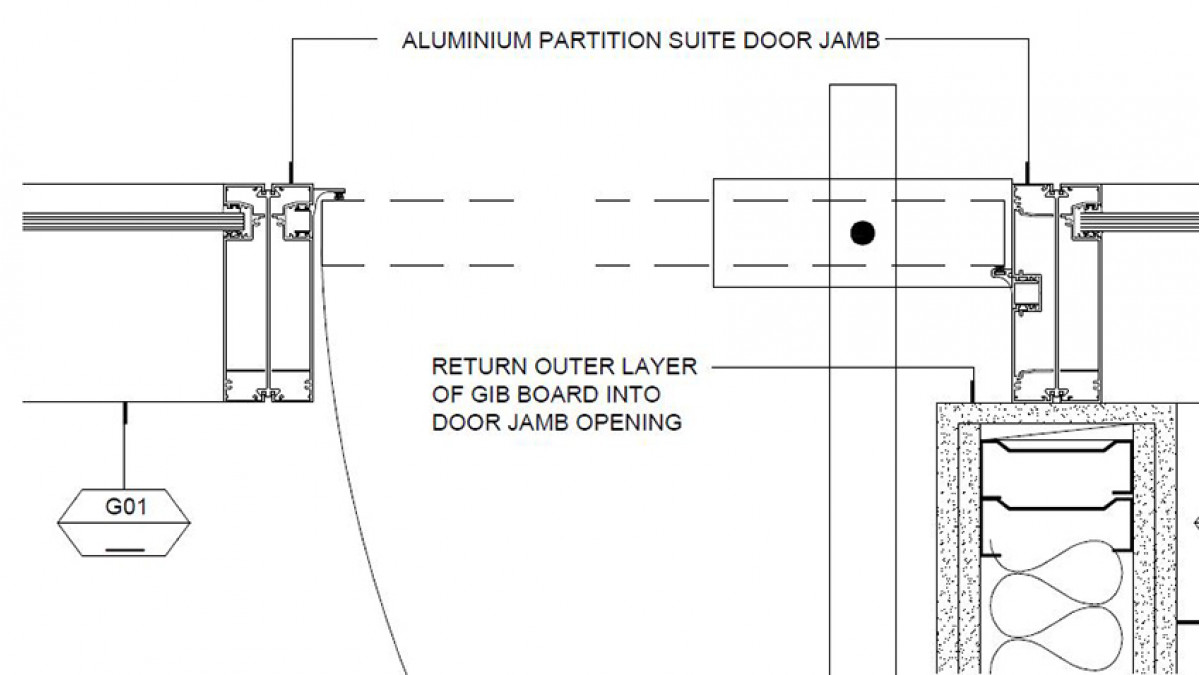


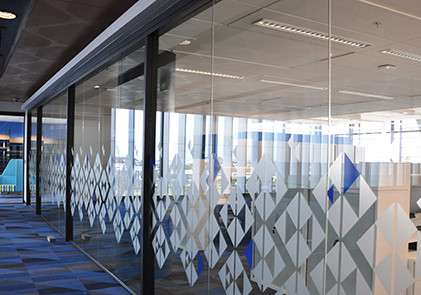
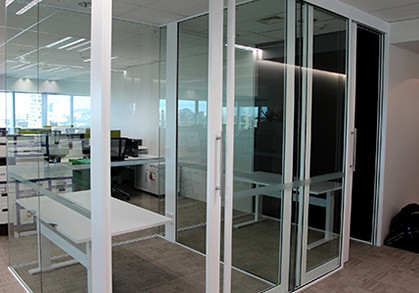
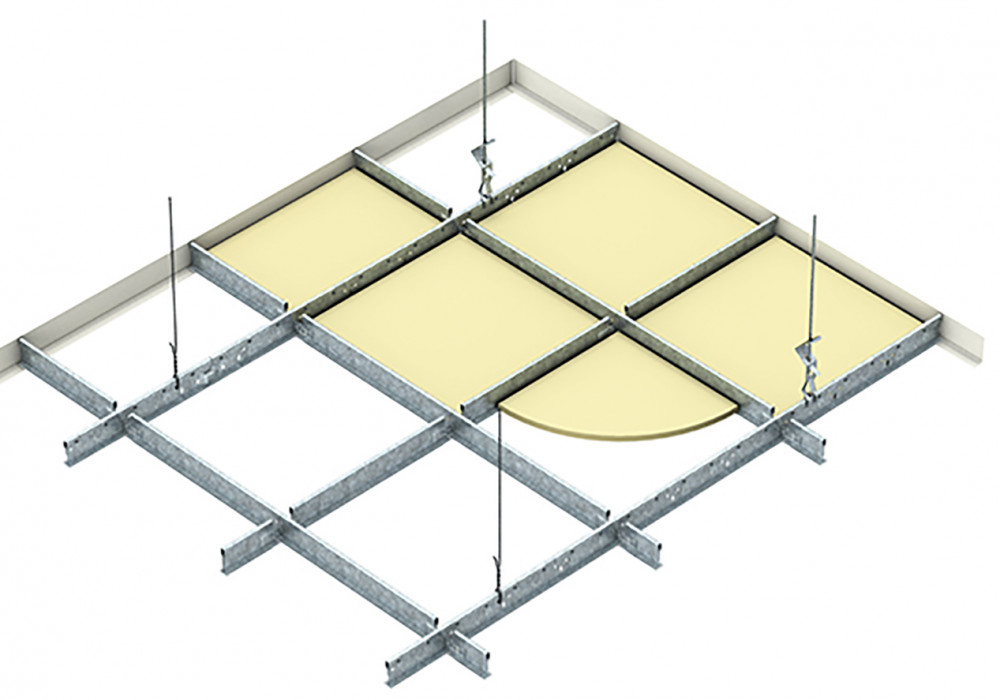

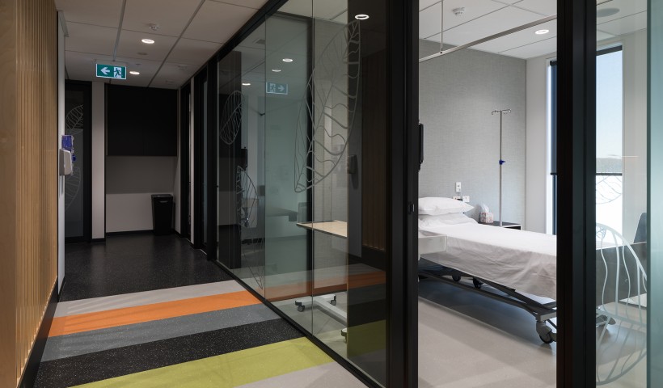
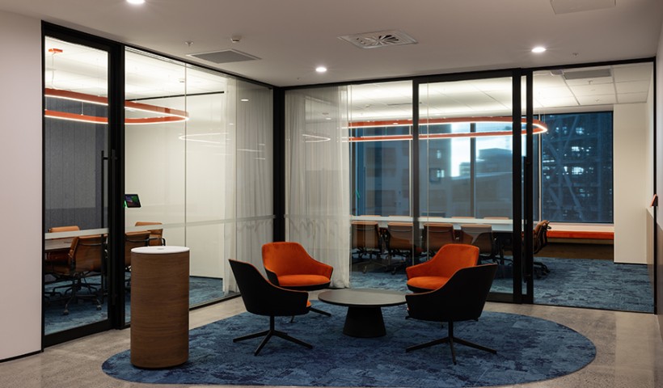
 Popular Products from Potter Interior Systems
Popular Products from Potter Interior Systems

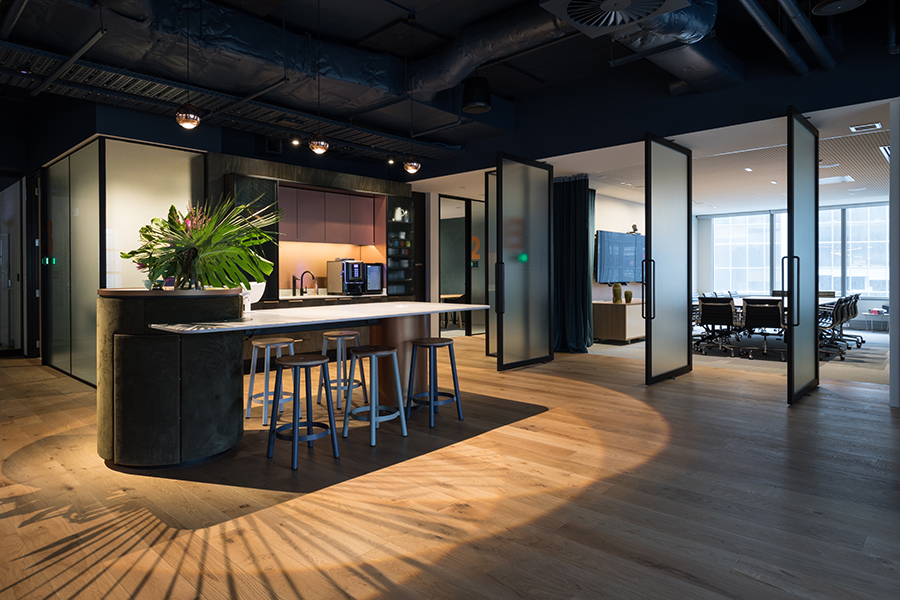
 Posts by Michael Freeman
Posts by Michael Freeman


 Most Popular
Most Popular



