
When designing a classroom or learning environment for students there are many aspects to take into consideration, especially as there are many building design requirements to meet, often within specific limitations.
The South Modular buildings at AUT Manukau required an acoustic ceiling for sound absorption, however the structural design of the buildings meant that the plenum space area was very minimal, and using a standard grid and tile ceiling would significantly reduce the ceiling height inside the classrooms.
Jane Rickit from Jasmax was proactive in the early design stages and contacted Potter Interior Systems to find a suitable acoustic suspended ceiling solution.
Potter Interior Systems' AMF Thermatex SF-Acoustic 600 x 600mm acoustic ceiling tiles were installed into a USG Donn Grid suspension system, and provided the necessary solution for improving the acoustic performance within the classrooms, laboratory and recreation rooms.
The lowering of the suspended ceiling was prevented by installing acoustic ceiling tiles in minimal dimensions, while the suspension grid was made barely visible by the negative detail-look created between each tile.
Potter aluminium glazed partitions and doors complemented the clean, sharp look of the new interior between various rooms, and succeeded in providing sufficient privacy without blocking out light.













 New Products
New Products













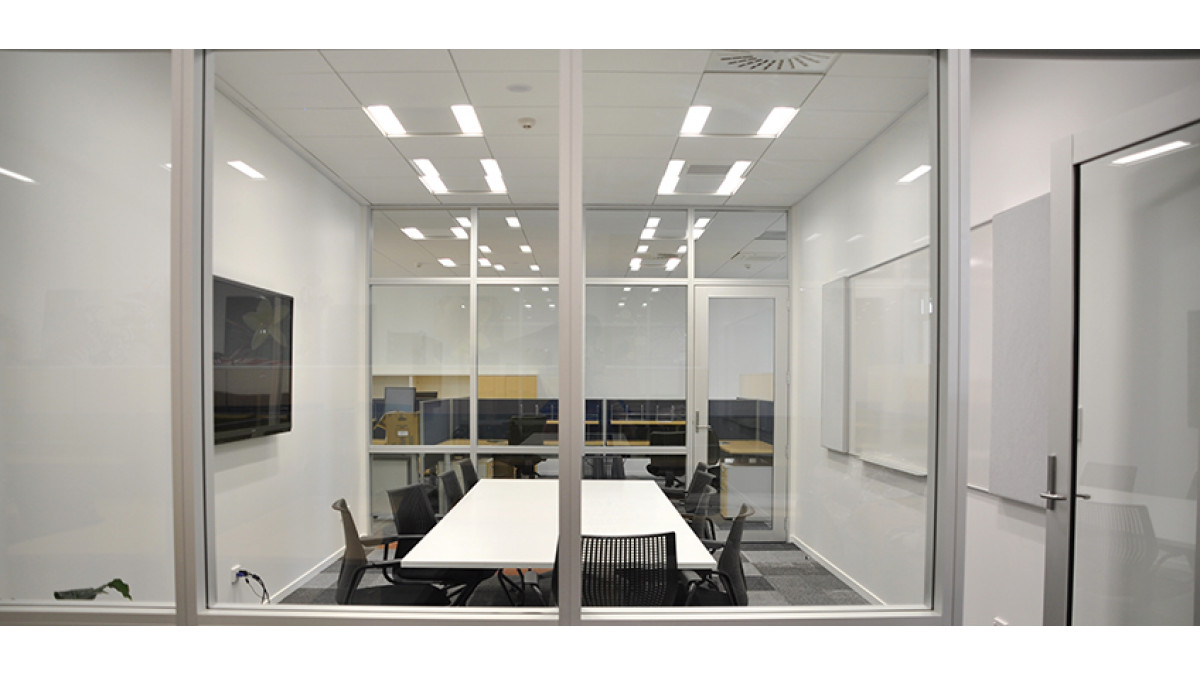


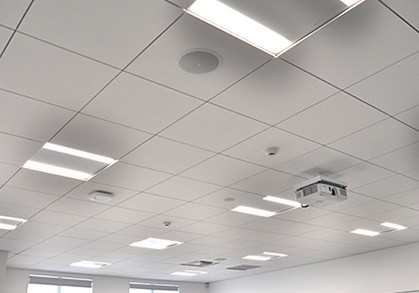
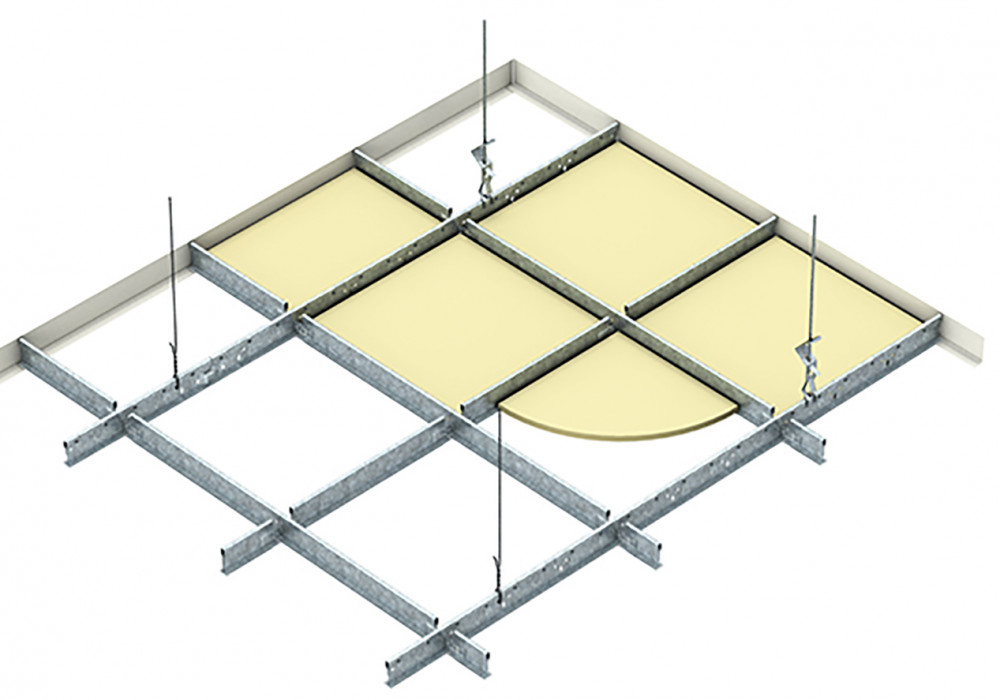

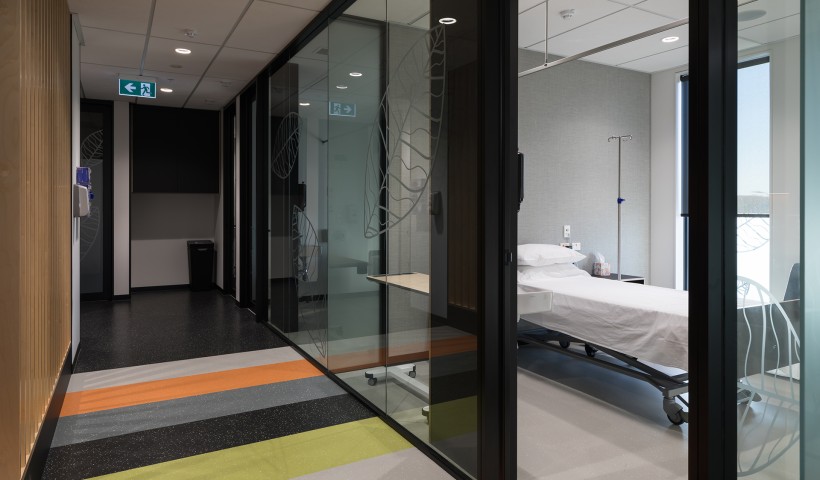
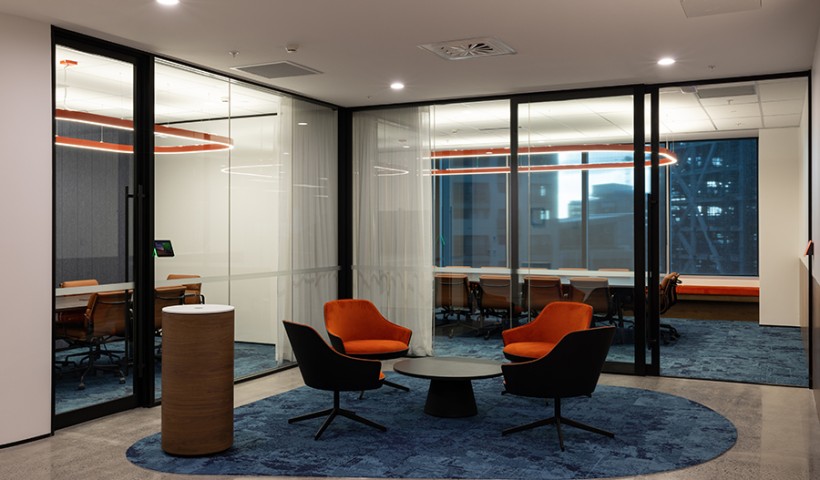
 Popular Products from Potter Interior Systems
Popular Products from Potter Interior Systems


 Posts by Michael Freeman
Posts by Michael Freeman


 Most Popular
Most Popular



