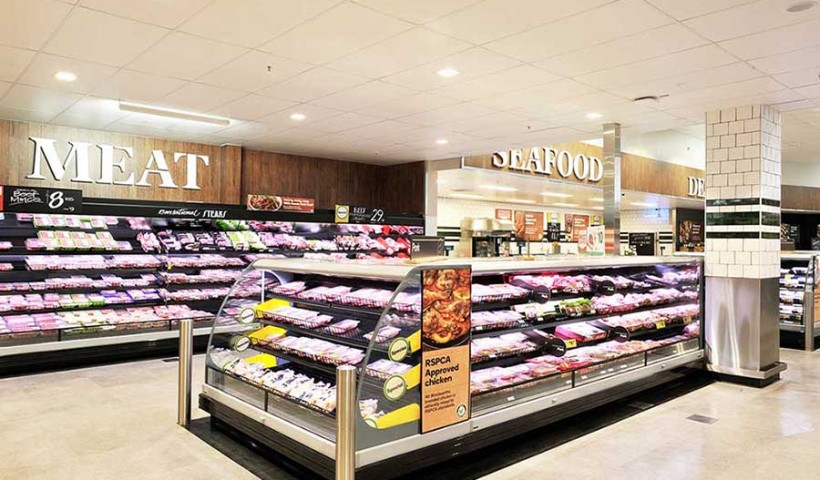
The brand new fit-out is of outstanding quality with leading-edge design and building technology.
The building features a large reception area, a 16 person boardroom, four separate meeting rooms, a utilities area, staff lockers, special focus pods, a modern kitchen and large open plan workspaces.
A massive atrium extends through all levels to provide outstanding natural light and horizontal and vertical visual connectivity. Large, efficient floor plates work to accentuate openness, accessibility and diminish hierarchy.
Designed by architects Warren and Mahoney, Potter Interior Systems supplied the following products and solutions:
- DS Series Doors and Sliders: Installed in meeting and boardrooms for a seamless modern look.
- Hera Design Acoustic Ceiling Tiles and Baffles: Featured in the boardroom and open plan areas for their high acoustic properties and warm character of the wood wool.
- Mars Climaplus Ceiling Tiles: Used in office ceilings for their outstanding performance, these panels are specially manufactured to maximise sound control and anti-sag performance.
- Gyprock Flexible Particleboard: Used to create soft, curved walls in open areas.
Interior Architecture: Warren and Mahoney
Fitout: Alaska Construction and Interiors
Installing Contractor: Apex Interiors Ltd













 New Products
New Products









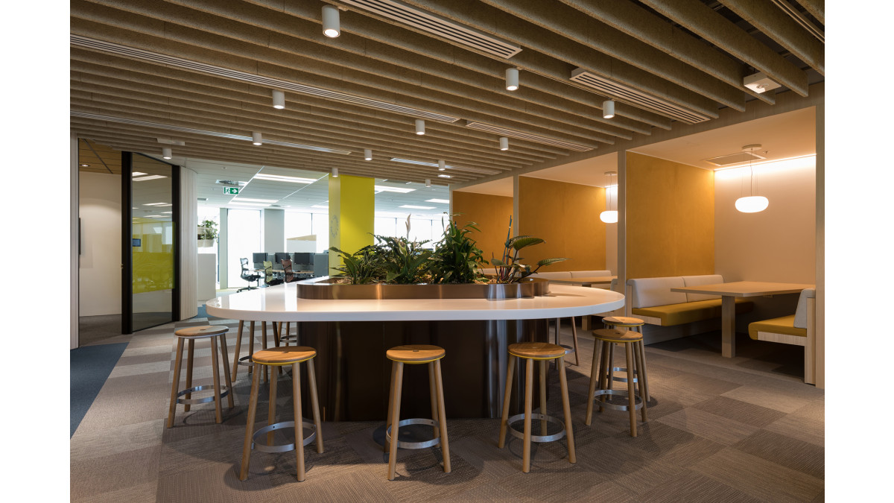
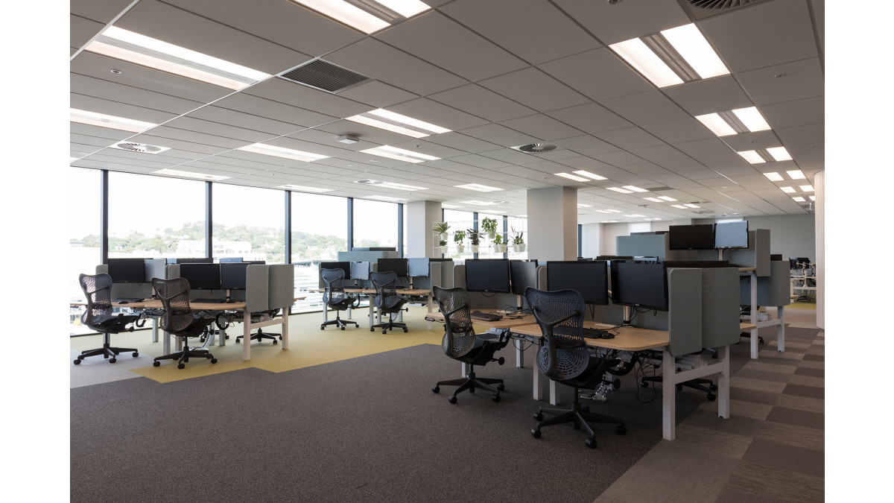
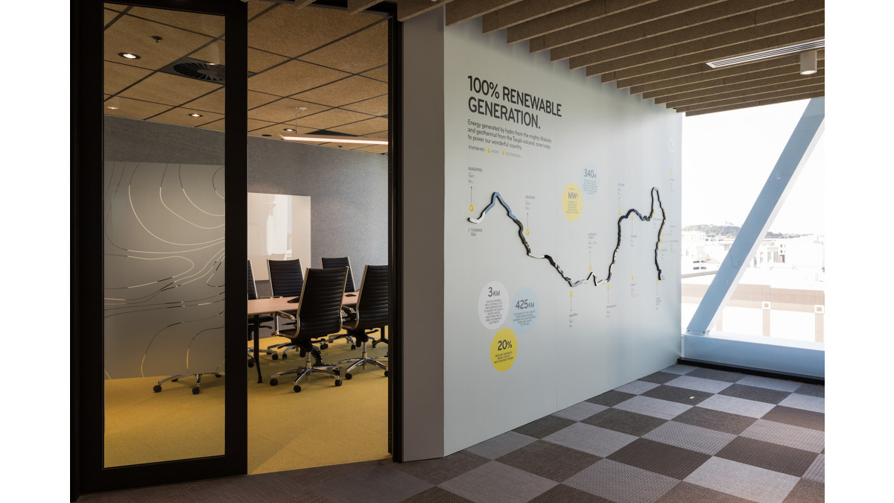
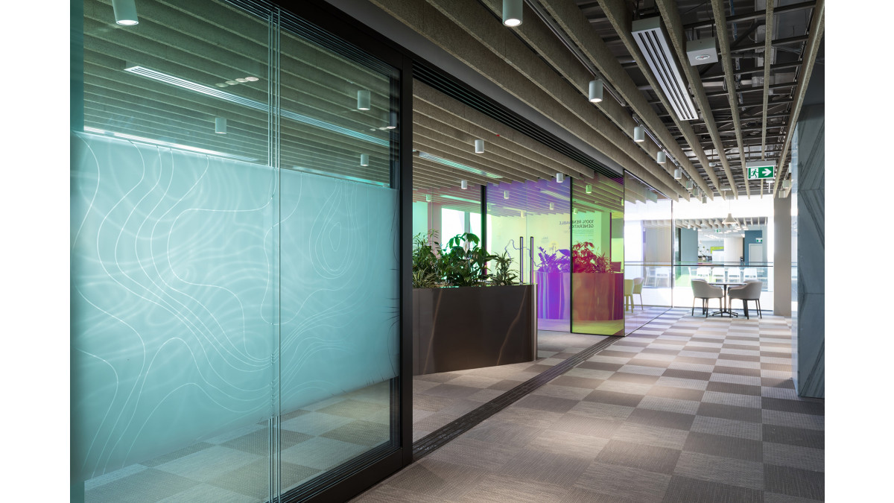



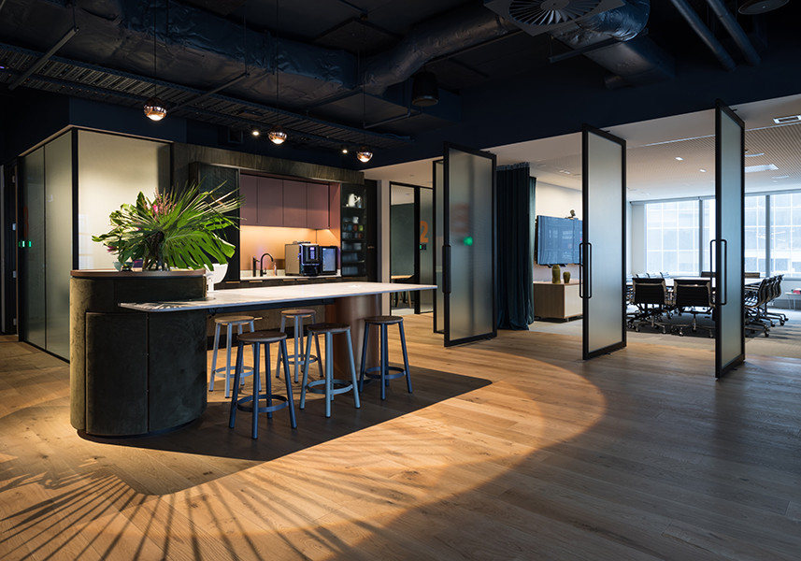
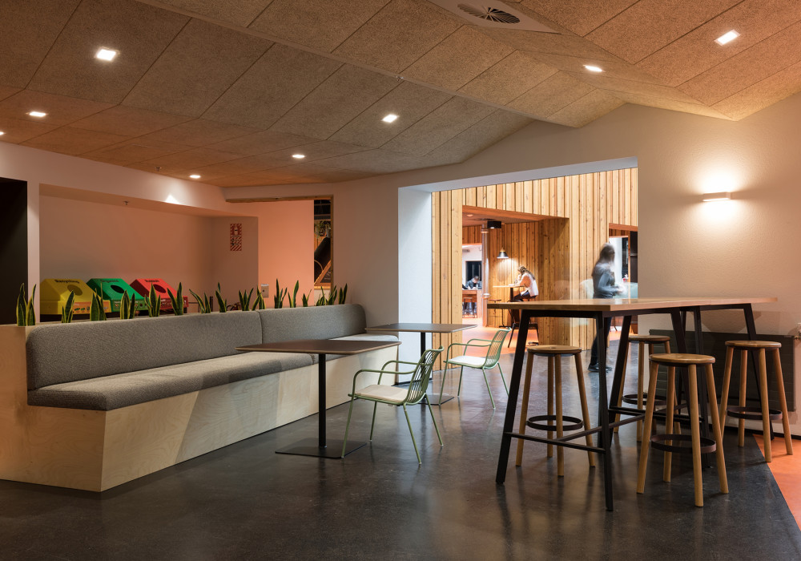
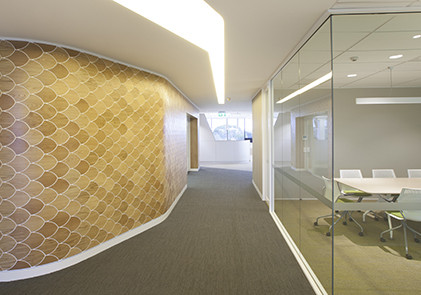

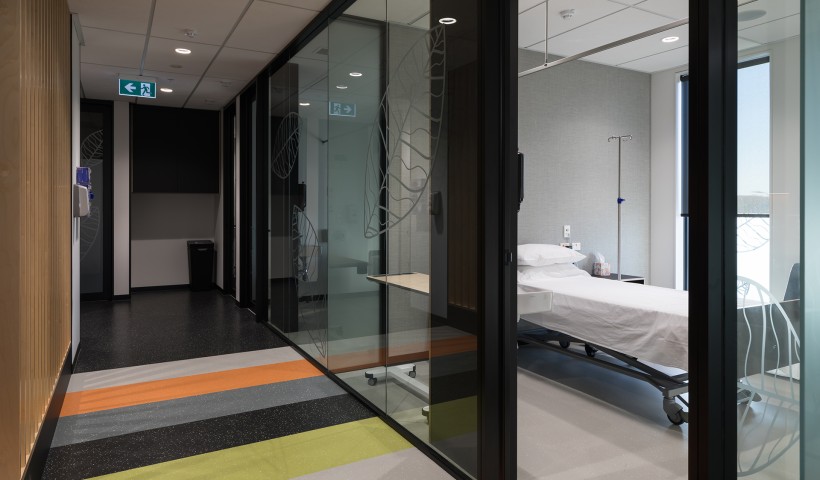
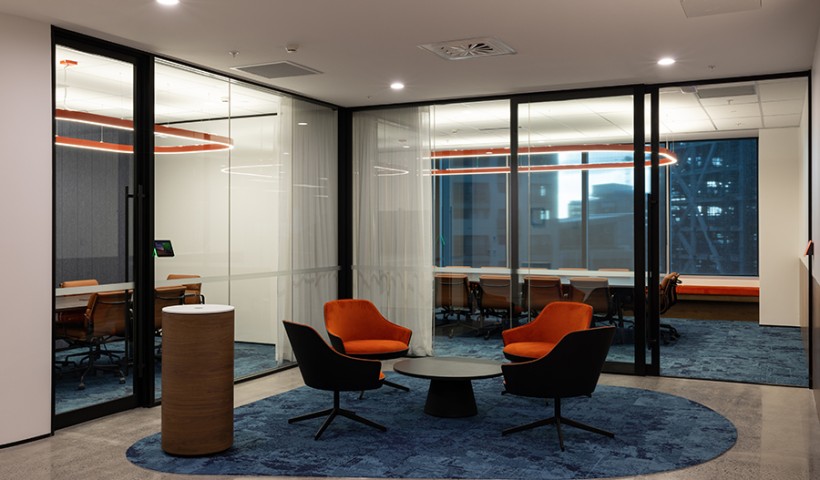
 Popular Products from Potter Interior Systems
Popular Products from Potter Interior Systems
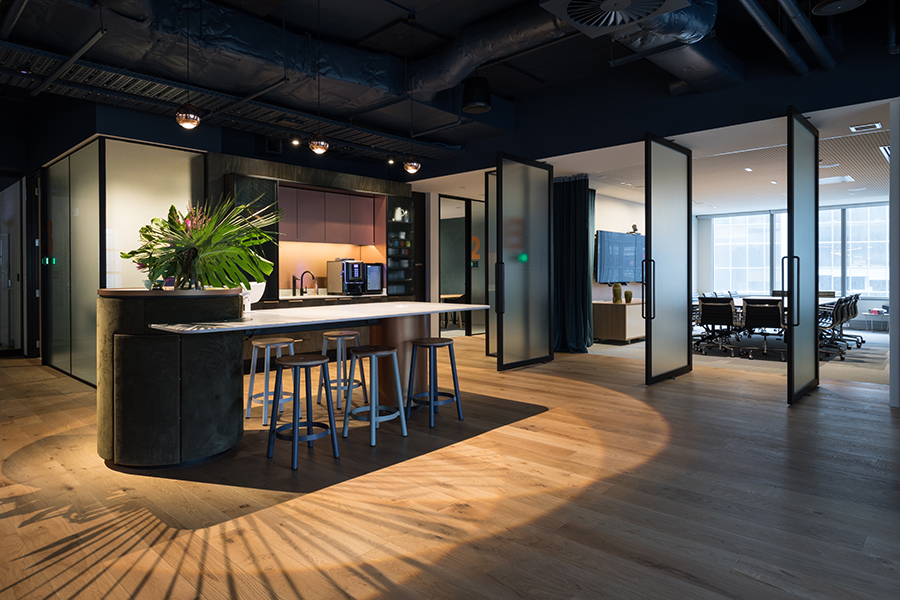

 Posts by Michael Freeman
Posts by Michael Freeman


 Most Popular
Most Popular



