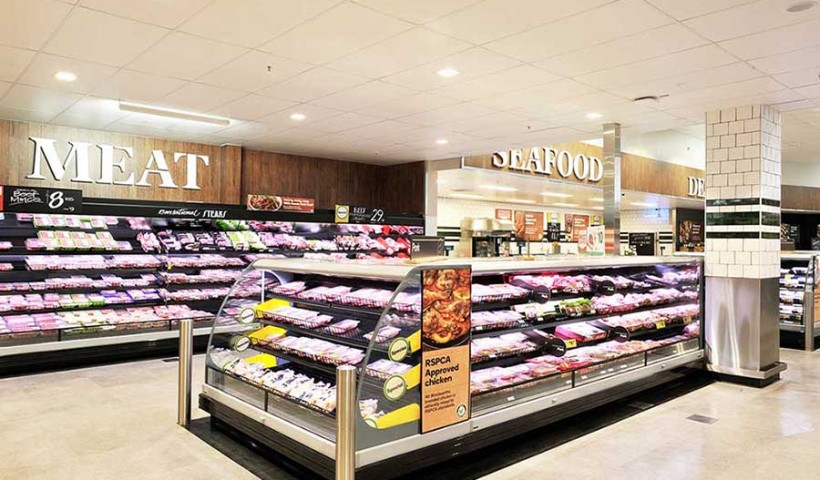
The building’s leading-edge facilities provide large flexible learning spaces and feature the latest in technology. Formal teaching spaces complement informal and social spaces to create a vibrant student-focused learning environment.
The multi-level building is the New Education Building (NEB), an extensive EQ repair and re-purpose, in which Heradesign acoustic panels from AMF were chosen as part of the vision for their strong aesthetic with a bold mix of materials, colours and textures.
Heradesign is versatile and can easily be installed in a number of ways: as a suspended ceiling within a grid system, screw mounted to the ceiling, hung as clouds, rafts or baffles, and direct-fixed as wall panels; many of these applications were utilised throughout the multi-level University of Canterbury project. One highlight of the project was the communal hub area ceiling with varying mixed angles installed with care and precision by Alpha Interiors.
Heradesign offers differing textures in a standard natural colour and can also be specified in any colour, either ex-factory (such as in the UOC project) or painted locally — enabling true design freedom.
Heradesign’s sound absorption also plays a key role as it controls the acoustic levels within a space and environment. Heradesign also offers a standard Group 1-S fire rating, essential for public buildings.
Heradesign is a popular choice for specifiers and designers who want to produce an environmentally friendly aesthetic. Research shows that connection to the natural environment can improve overall wellbeing. Heradesign ticks the green boxes being manufactured from sustainable wood-wool sourced from PEFC and FSC certified forests.
Potter Interior Systems also supplied to this project:
- Aluminium partitions – E Series
- AMF Thermatex SF Acoustic ceiling tiles
- Rondo Donn Grid
- Rondo Keylock
- Autex wall coverings
- Vision whiteboards
- Hard edge hatch
Architect: Athfield Architects
Main contractor: Hawkins
Ceiling contractor: Alpha Interiors
Aluminium contractor: Sure













 Product News
Product News








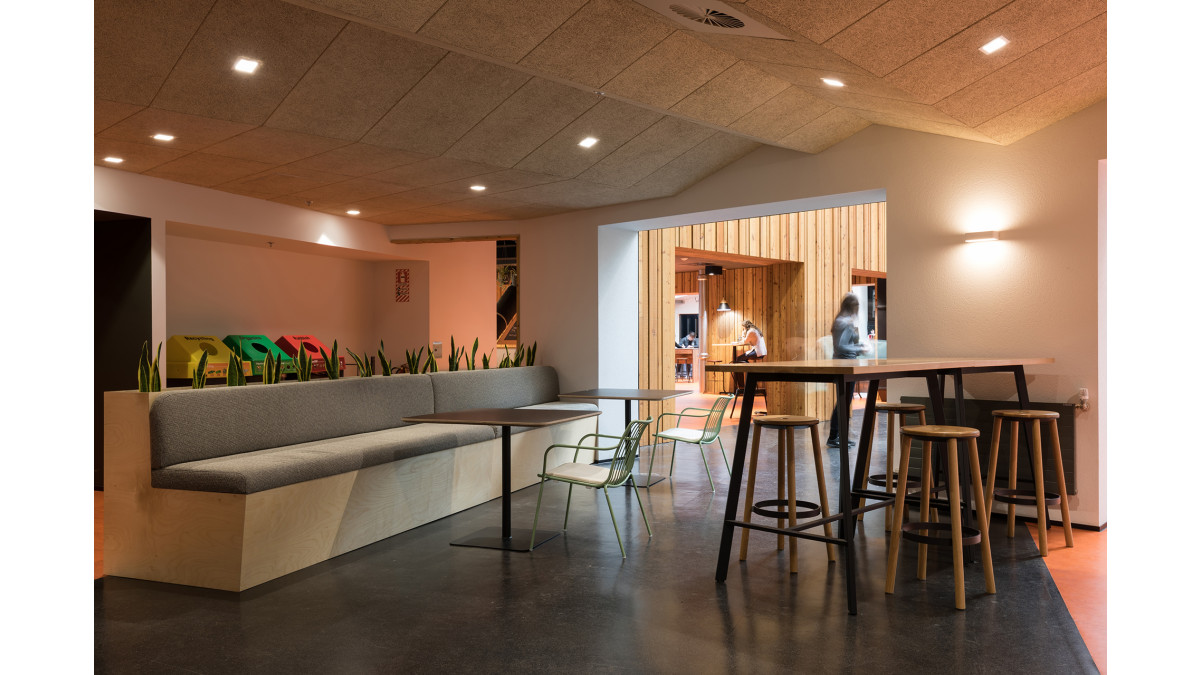


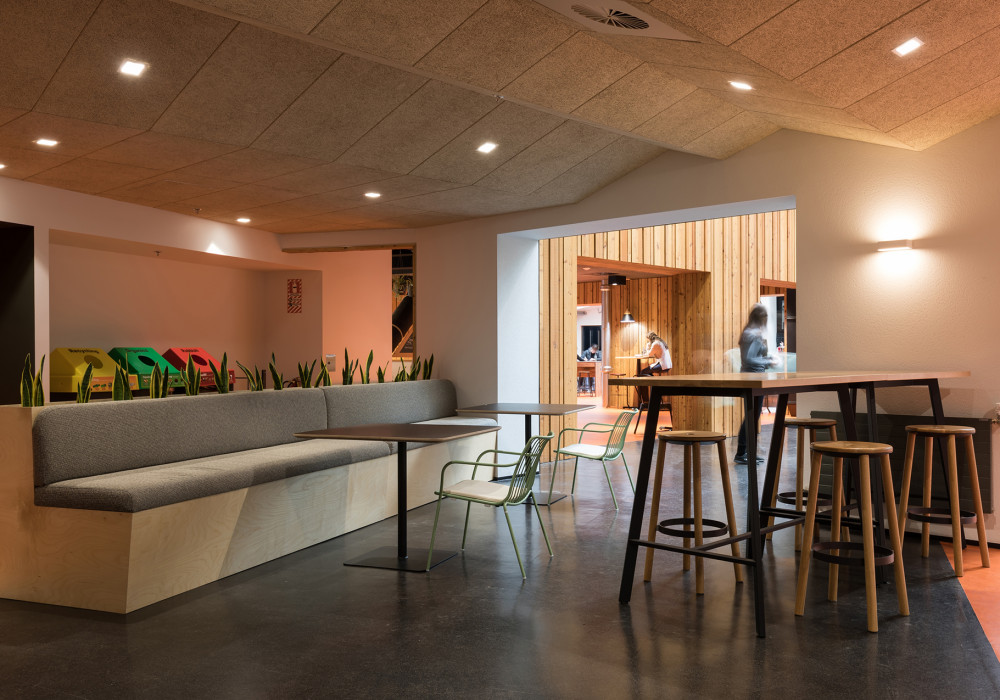

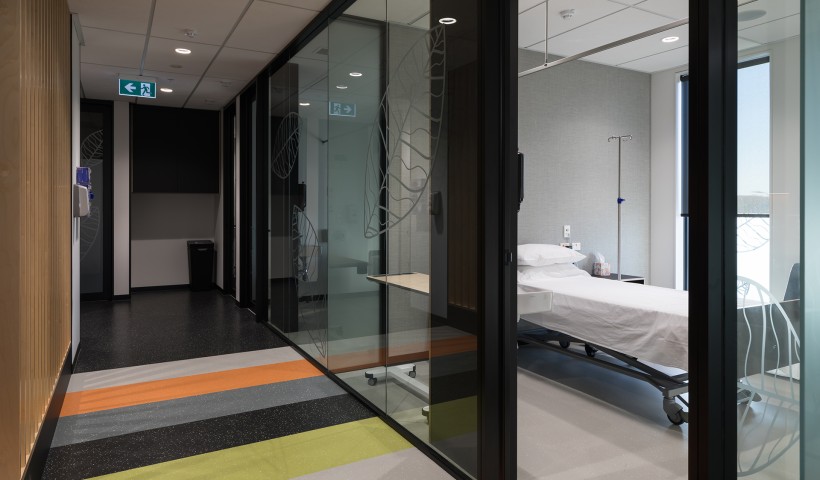
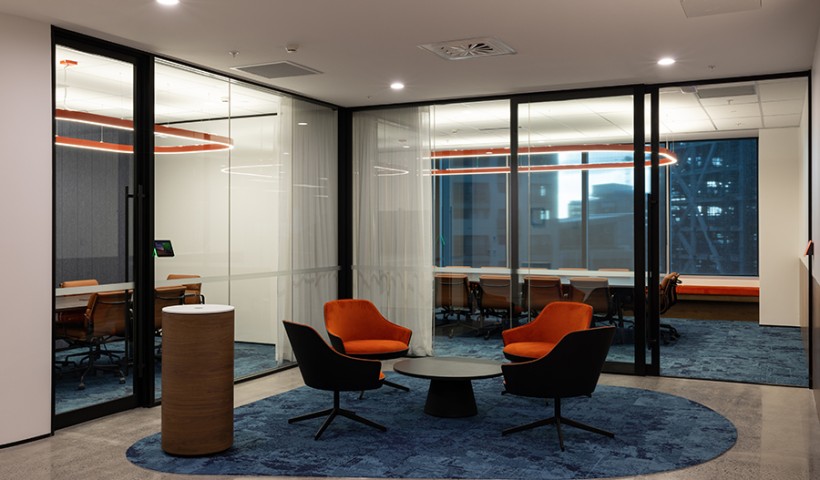
 Popular Products from Potter Interior Systems
Popular Products from Potter Interior Systems

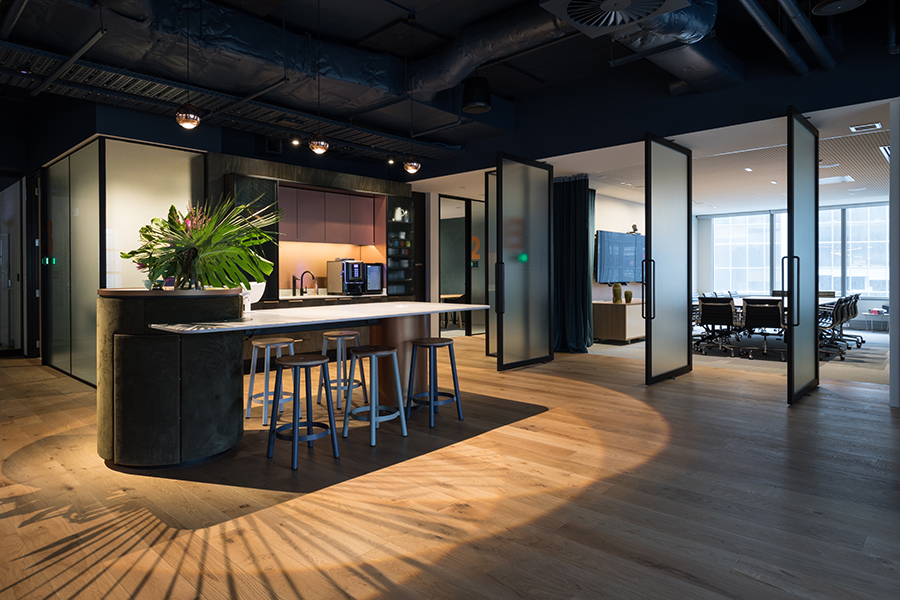
 Posts by Michael Freeman
Posts by Michael Freeman


 Most Popular
Most Popular



