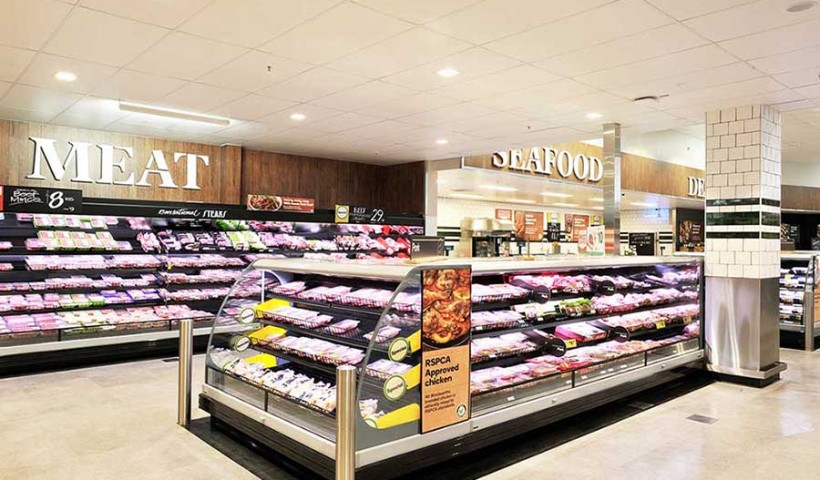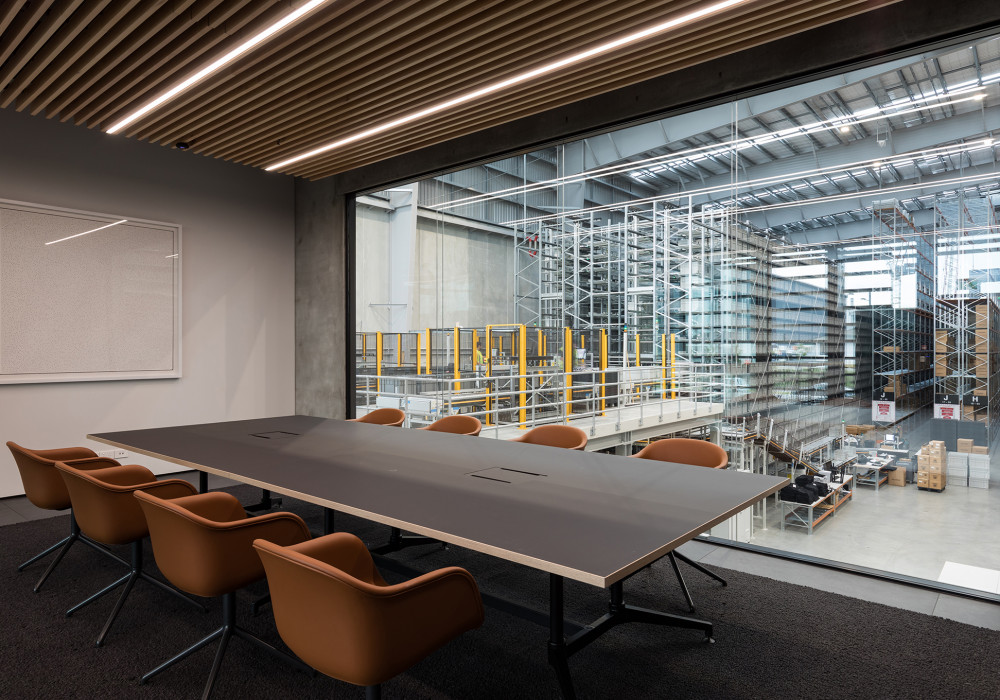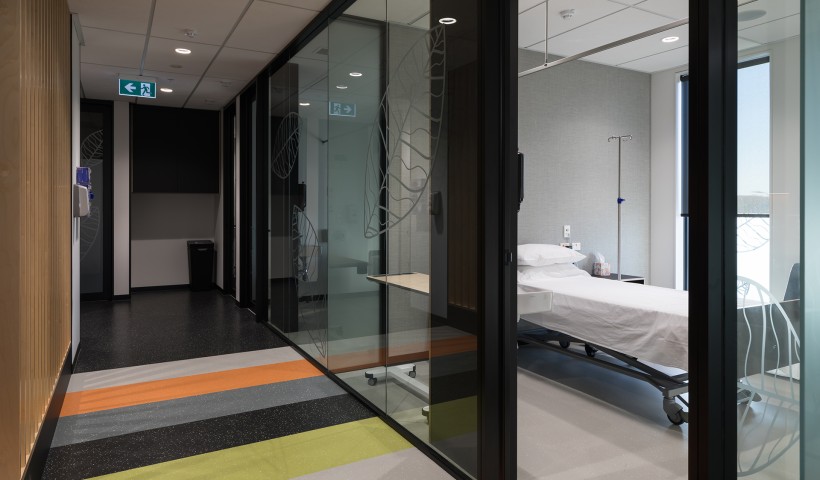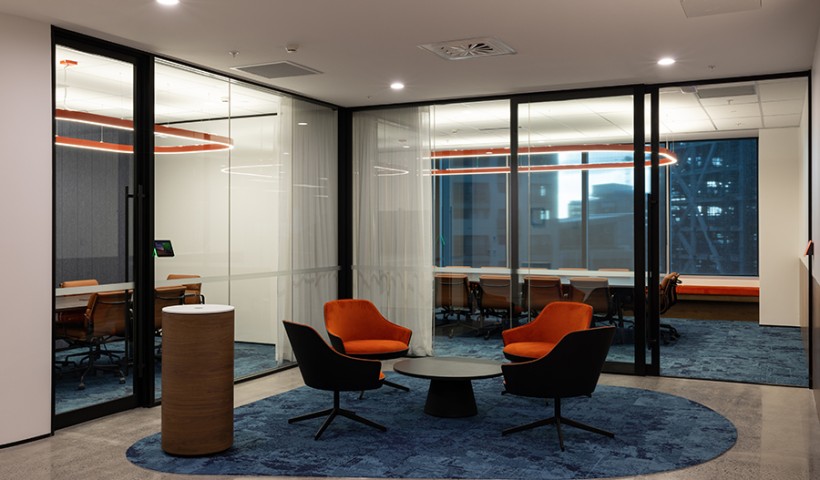
As one of the largest open-plan commercial spaces in Wellington, the Cuba Street Farmers heritage building has been transformed into a state-of-the-art workspace and nominated as a finalist in this year’s Property Council New Zealand Industry Awards in both the Commercial Office and Heritage and Adaptive Reuses award categories.
The Potter Interior Systems specification team, working with Athfield Architects, met the brief with the Austratus Ceiling + Wall Timber Batten System, specified in Square Fin Combo and finished in Western Red Cedar. The system was specifically chosen for its timeless appeal and ability to blend seamlessly with existing heritage features throughout.
When it comes to inspiring spaces, nothing makes an impact quite like an architectural timber ceiling, wall or screen. Colour, warmth, tone and texture — timber has a unique, sophisticated appeal.
To align with wider sustainability goals of specifying products that eliminate impact on the environment, designers and builders can specify the Western Red Cedar, Hemlock and New Zealand Pine products with confidence. The range has PEFC Certification (the world’s largest forest certification system) to ensure timbers are sourced from sustainably managed and controlled forests.
Architect: Athfield Architects
Construction: LT McGuiness
Ceilings + Wall Panels Installed By: NZ Ceilings
Get in touch with Potters' specification team today for a product sample kit, and advice on creating timber feature wall + ceiling solutions for your next project at [email protected]













 New Products
New Products

















 Popular Products from Potter Interior Systems
Popular Products from Potter Interior Systems


 Posts by Michael Freeman
Posts by Michael Freeman


 Most Popular
Most Popular



