
In one of the buildings, the Ingham Prestige showroom for Mercedes-Benz on Te Rapa Straight, flushglaze mullions were extruded in unusually long lengths - 8.2 metres - to ensure floor-to-roof deadload support was taken by the window system itself as a free-standing façade.
This carefully engineered solution was a unique application for the APL 135mm Flushglaze system and contrasts with the 'multi-storey' approach taken for the spectacularly glazed, 4-Green Star rated Tetrapak Building, at Waikato Innovation Park, at Ruakura, where the same system was used over a much taller span in sections that - of necessity - required structural support.
The Ingham Prestige building, and adjoining Honda dealership, were designed by Hamilton architects, Chibnall Swann Team Architecture, and were supplied by Vantage™ windows manufacturer, Regal Aluminium Ltd, of Hamilton. The Tetrapak building was designed by Ignite Architects Ltd, of Auckland, and was supplied by First™ windows manufacturer, Origin Windows Ltd, of Hamilton.
Ingham Prestige
Martin Swann, Chibnall Swann director and project architect for the Mercedes-Honda buildings, said that his company had previously used the 135mm flushglaze system and liked its lines and functional attributes.
In order to achieve a clean, continuous façade unmarred by the need for structural columns on the inside of the showroom, Chibnall Swann had worked with technicians at APL and Hamilton structural engineers, Jones & Gray, to arrive at the long stick length solution (usual length 5 metres) to ensure that mullions were not jointed and could support the façade.
To brace the windows against lateral movement, circular columns - suggested by the Mercedes-Benz design manual originating in Stuttgart â were placed around the outside of the showroom, with a horizontal ring beam system that was fixed to the flushglaze frame. This structural showpiece, coloured and decorated to the Mercedes corporate formula, also served as a support system for the building's prominent signage.
Continuous roof trusses running from inside to outside of the façade required cuts and contours in the glass and aluminium head of the flushglaze system.
Martin Swann said that the Mercedes-Benz design guidelines were comprehensive but still allowed room for creative interpretation. One of the requirements was the concept of a âdelivery suiteâ in the showroom, where purchasers of new cars could take delivery of their vehicle in a nominated area and drive it out of the showroom through sliding doors. These were supplied using APL's Magnum Door System.
Other APL systems used in the Mercedes-Benz building included 40mm window sashes on electronic remote control, with shopfront extrusions used internally for offices, in association with Vantage residential hinged doors. In a meeting room suite APL Architectural Series sliders 2.7 metres high were also used (see photo at left). These roll on a simple Magnum track. The adjoining Honda dealership used the APL 100mm Flushglaze system for its exterior façade.
The builder was Livingstone.
Innovation Park Tetrapak Building
At Innovation Park, Ignite Architects responded to the client's wish for the office complex to be an integral part of the leafy, pastoral surroundings, reflecting the agricultural and biotechnology theme of the office complex.
The Tetrapak Building, which also houses other tenants, is one of two leased office spaces on the park-like grounds. These properties are the result of a public/private partnership to enhance Waikato economic growth by fostering innovation in the agritech sector.
Mickey Walker, project architect, said that the glazed façade on the building's south-eastern side, had the serendipitous effect of connecting the occupants to the grasslands and arcade of towering Plane Oaks planted in 1897, while at the same time impacting favourably on the building's energy consumption. Heavy glazing on any other side would not have been possible without significantly greater need for cooling or heating.
The back of the building faces north-west, and 40mm strip windows were used here between concrete spandrels. A wide eave on this frontage reduced heat gain for the uppermost windows.
Mickey Walker said that the desire to achieve 4-star status through the NZ Green Building Council was a key driving force in Ignite's design, and built on their previous experience in designing 4-star-rated offices in Central Auckland and on the North Shore. When the final assessment was carried out by the NZGBC Ignite and the client learned that they had missed out on 5-star status by a mere whisker.
The full height atrium at the main entrance serves as the main entry point and distributor for fresh air to the building's offices. Air enters naturally through the front doors when they are opened and is conditioned naturally to a comfortable temperature in the atrium's voluminous proportions before circulation into the offices.
Origin Windows used the flushglaze system's seismic mullions, which allow 11mm of movement for seismic purposes, wind deflection and building settlement. The company designed and manufactured the steel support brackets which were used to fix the transoms and mullions to the building's structural beams.
Hawkins Construction was the builder for the project.









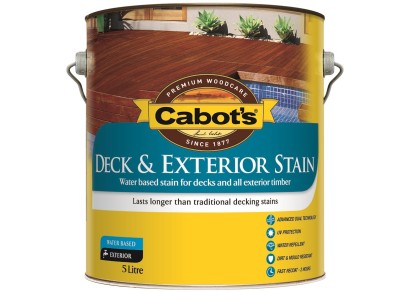


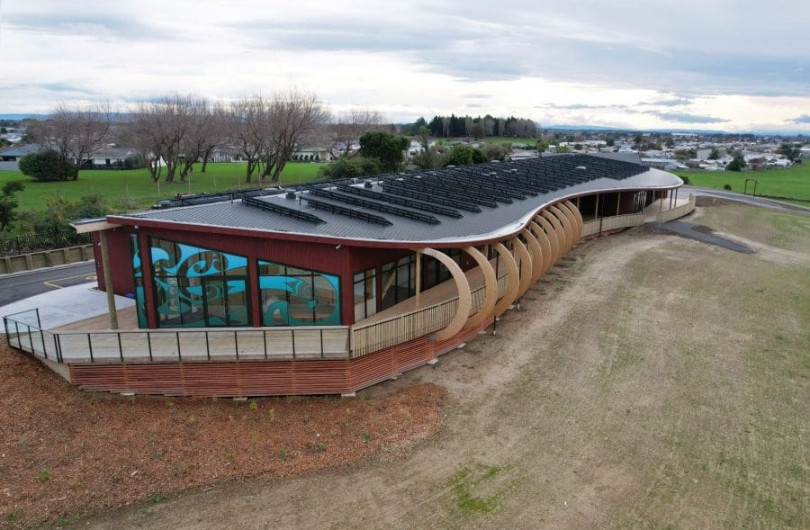
 Case Studies
Case Studies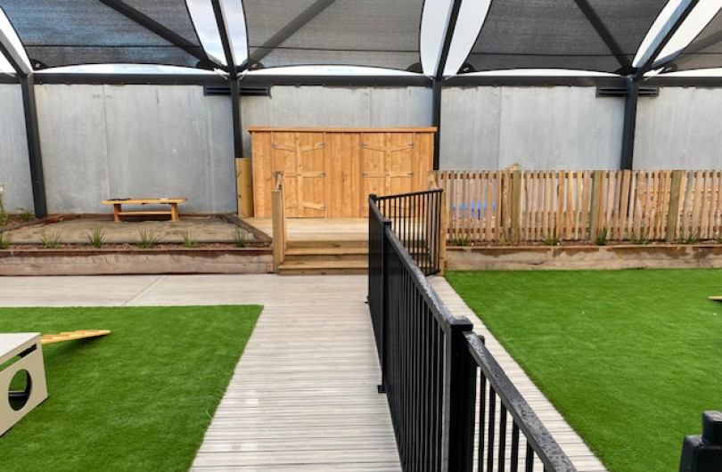
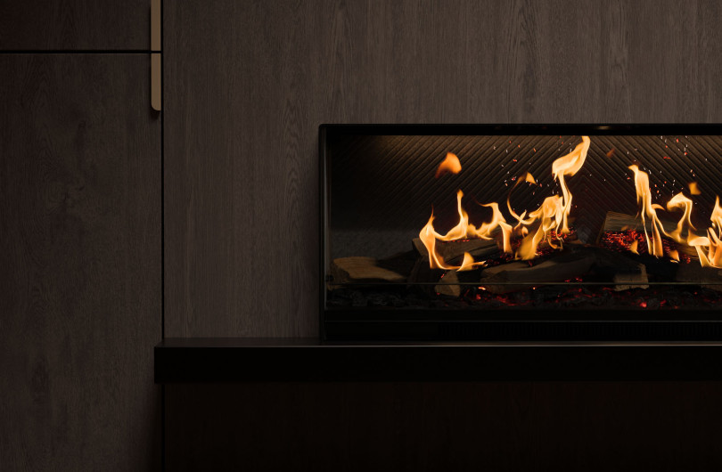

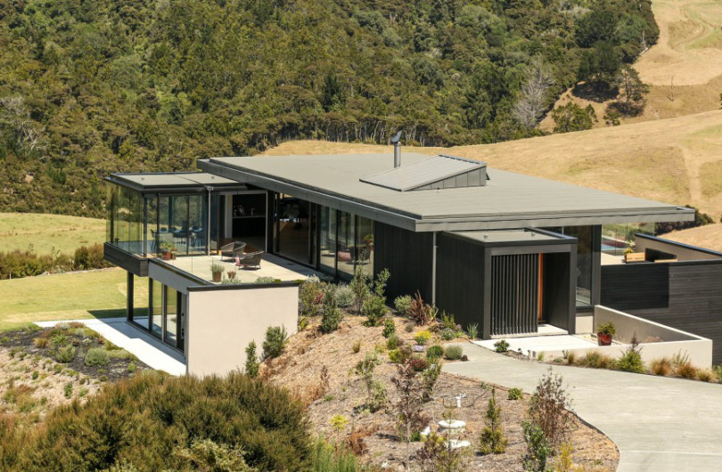

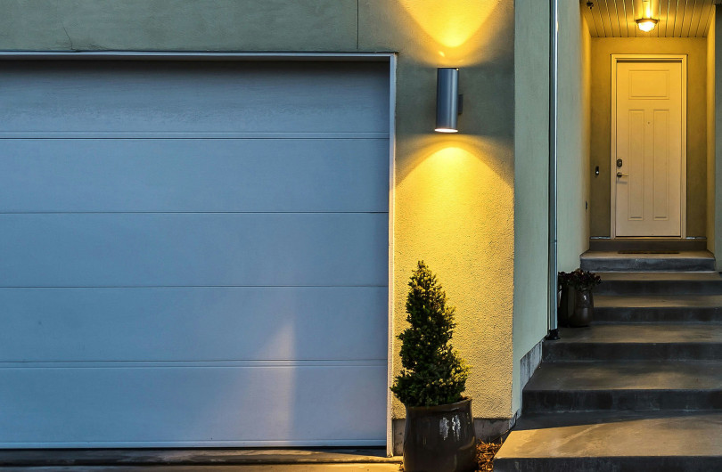






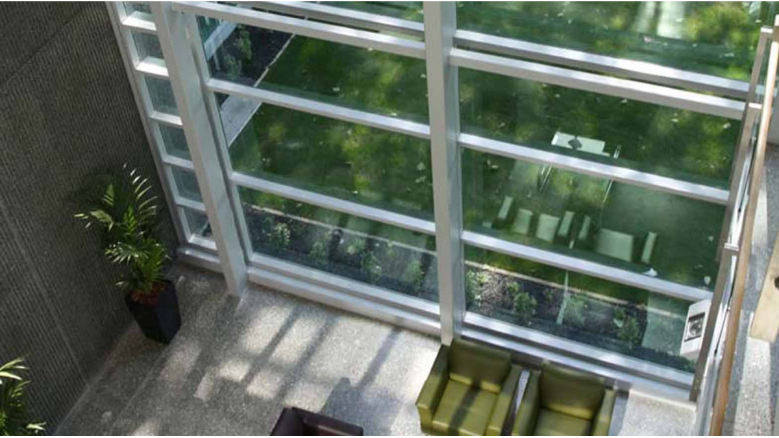
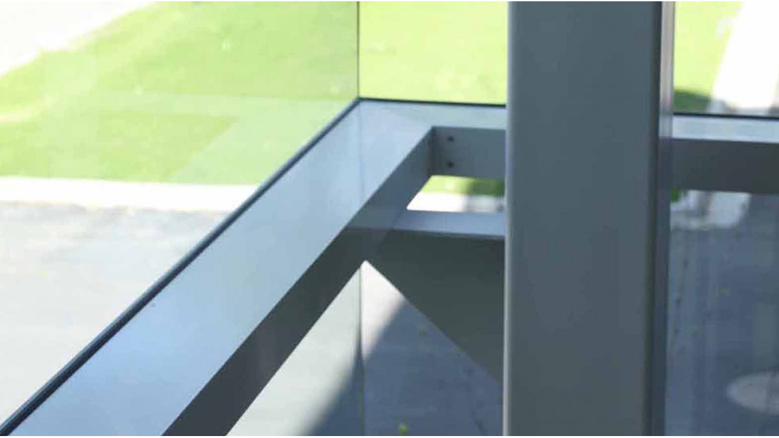
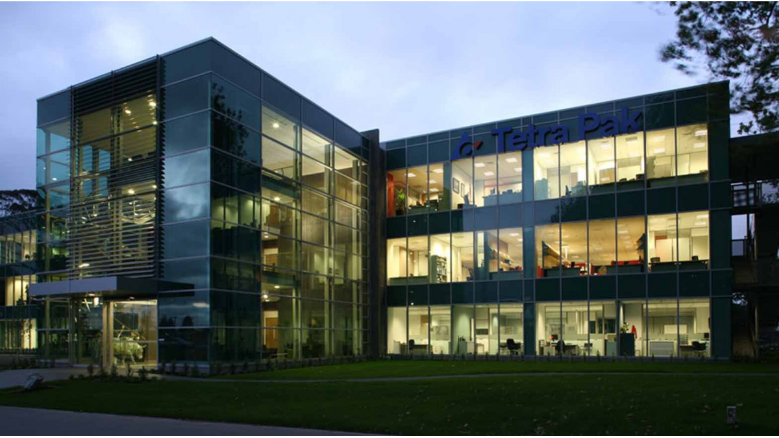
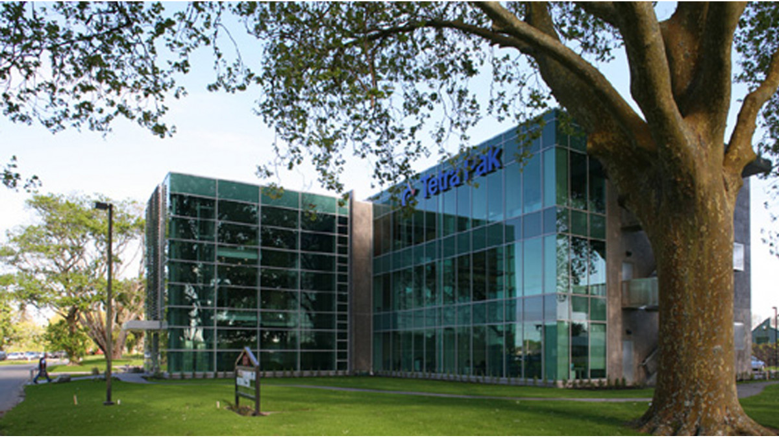
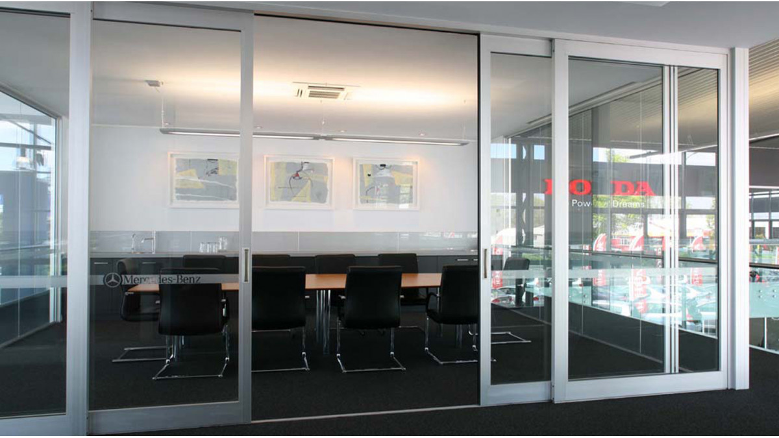
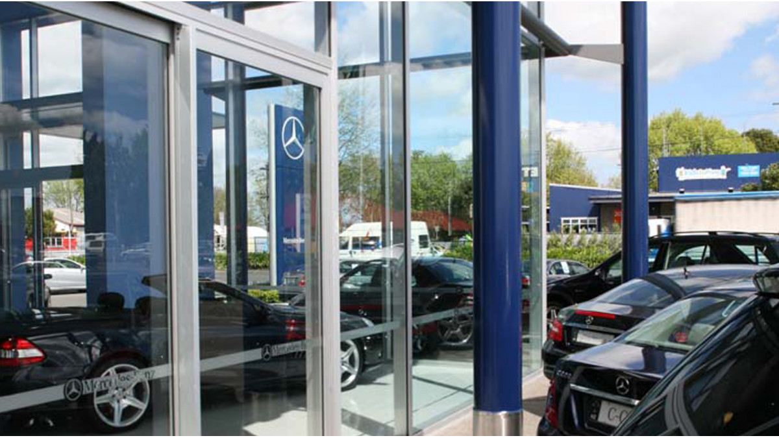



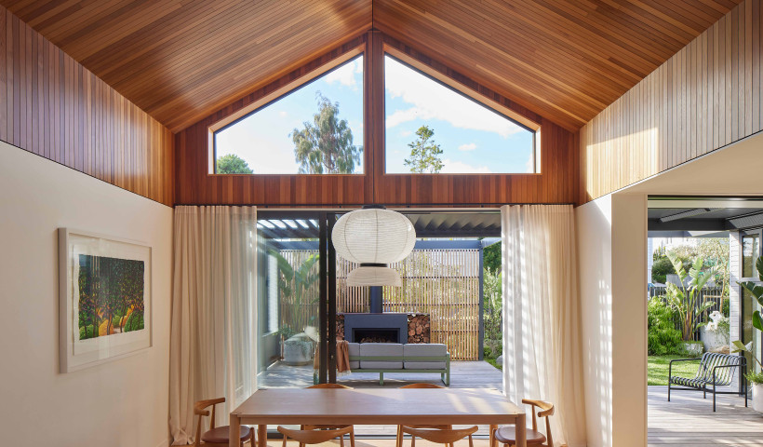

 Popular Products from VANTAGE Windows & Doors
Popular Products from VANTAGE Windows & Doors


 Most Popular
Most Popular

 Popular Blog Posts
Popular Blog Posts
