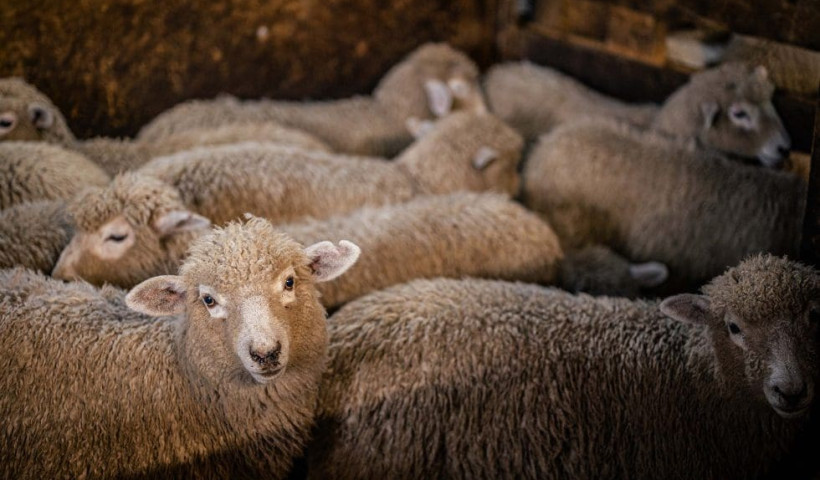
"We asked our architect Rafe Maclean to explore the form of the classic wool shed, with its full-length gable with a lot of volume inside," says Bryce, owner of Dunlop Builders and himself a Certified Passive House Tradesperson. "We wanted the opposite to passive house norm — a large, light, and airy space with expansive windows to take in the view."
More wall and insulation depth enabled larger openings
The challenge was to meet the performance criteria for certification while opening up the building with large triple-glazed windows. This meant increasing the wall thickness to allow for a greater volume of Terra Lana wool insulation to increase the thermal performance of the solid parts of the envelope.
"We had experience from building our offices — the first Passive House-certified office building in New Zealand, despite the fact it had a 10.5m long by x 3m high glazed window for the view," says Bryce. "We knew we could challenge the traditional Passive House solution of small windows, and went with 190mm framing for walls and ceiling, which gives us a lot of depth for the Terra Lana insulation."
Architect Rafe Maclean is an expert on Passive Houses, and this is his third Passive House built by Dunlop Builders. "Bryce really knows the requirements for creating a thermally efficient building," says Rafe. "And with the site part of an off-grid development, with a full solar array and micro grid that allocates each lot 12,000 kWh per year, there had to be a huge focus on low energy usage in this house."
Insulation that breathes
With the integrity of materials and minimising site wastage so critical to their projects, Terra Lana wool insulation was the first choice. "We like how wool handles moisture. It doesn’t hold onto it, which is often the thing that reduces insulation value over time," says Rafe. "Terra Lana breathes, letting go of moisture, which means it keeps its loft and shape inside the cavity, so there’s no drop in performance."
Cut to measure for each project
Terra Lana is unique in that you place an order for a specific project, so it’s easy to get the thicker product that you can’t simply get off the shelf. A Terra Lana-certified installer does the site measure, and the Christchurch factory makes the project’s insulation to order, from wool grown on the Banks Peninsula and recycled wool from site offcuts. There is very little waste, and the made-to-measure batts fit snug and tight for maximum thermal performance.
Innovation and sustainability
For Bryce and Donnelle, a big consideration is on-site waste, upcycling, and being able to reuse materials. "What we really like about Terra Lana is that any waste can be returned and repurposed into more insulation," he says. "Our company goals are founded on sustainability and circularity, and local products like Terra Lana and Abodo wood meet those values."
"I grew up on a farm, and sheep farming has always been a backbone of the economy. Having options available to use wool in a way that benefits our country is a huge part of Terra Lana’s innovation," says Bryce. "Being able to use a product that is natural and healthy with a low carbon footprint, and put into houses to make people warm, that is an amazing story."
Project credits:
Architect: Rafe Maclean Architects
Builder: Dunlop Builders
Writer: Folio













 New Products
New Products









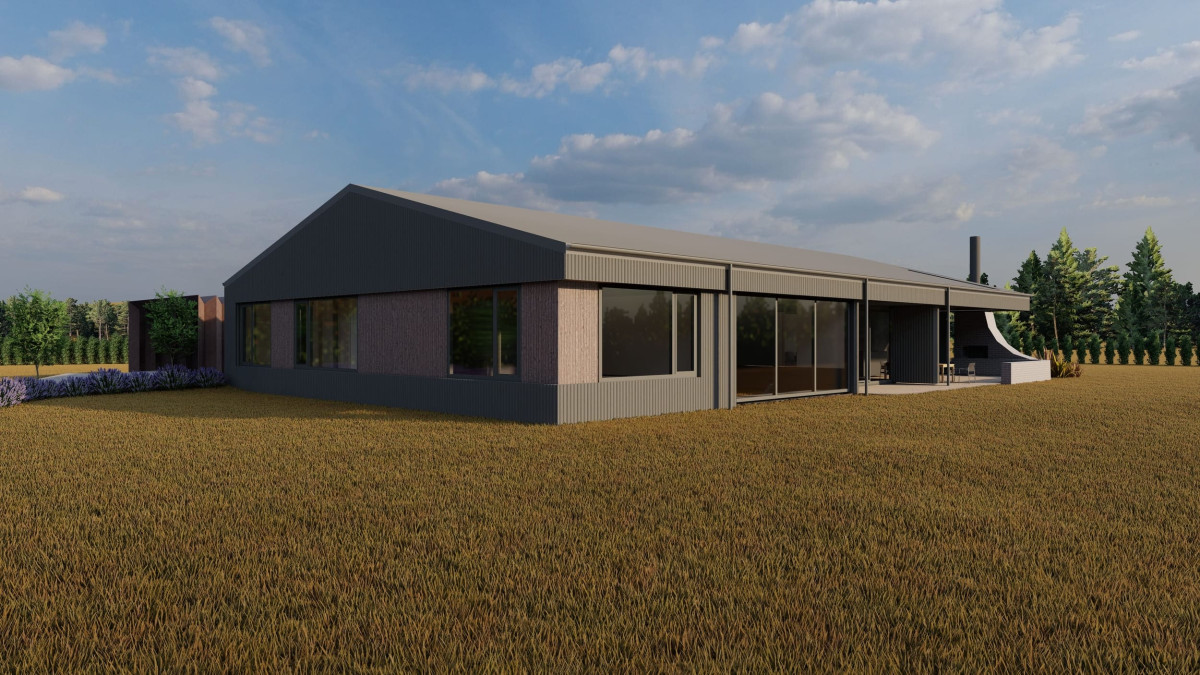
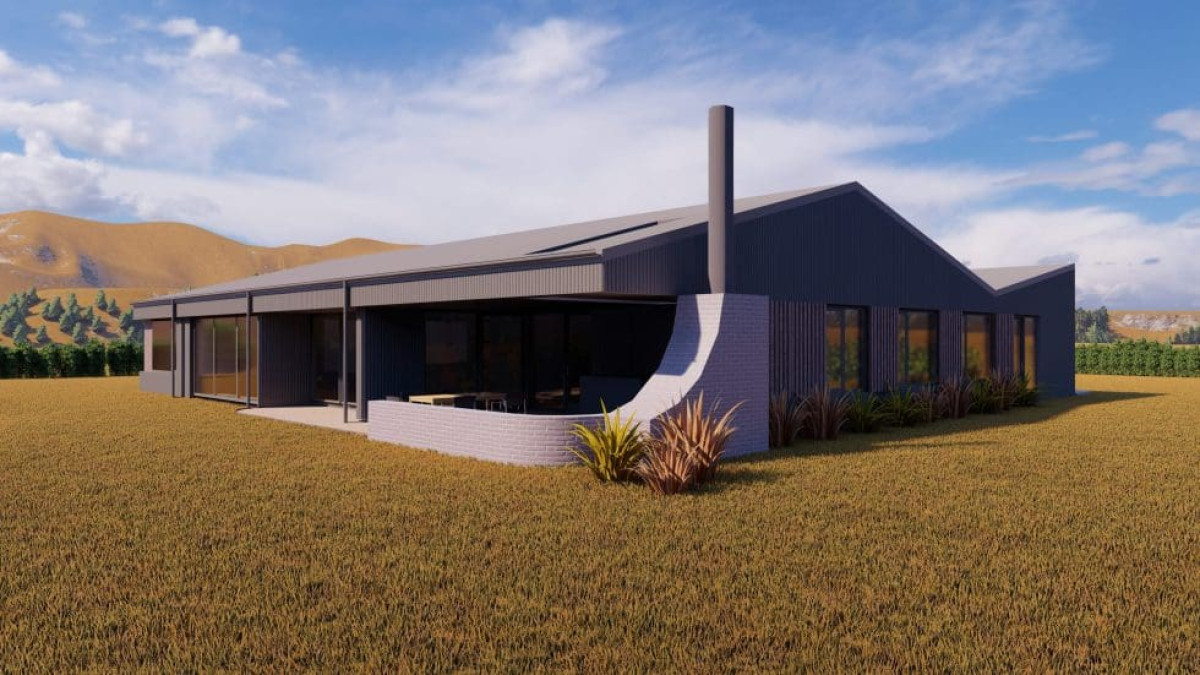


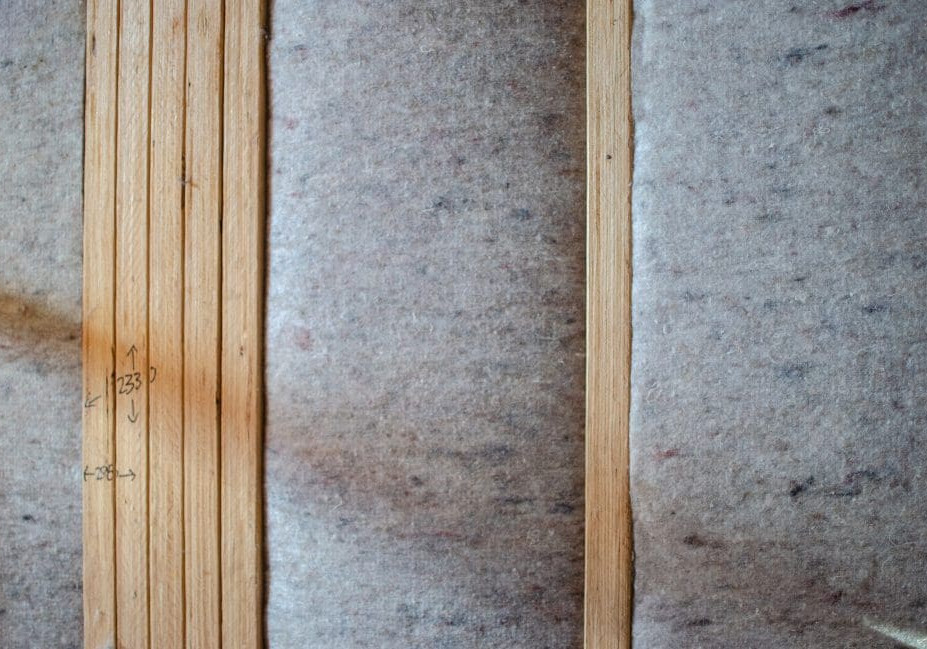


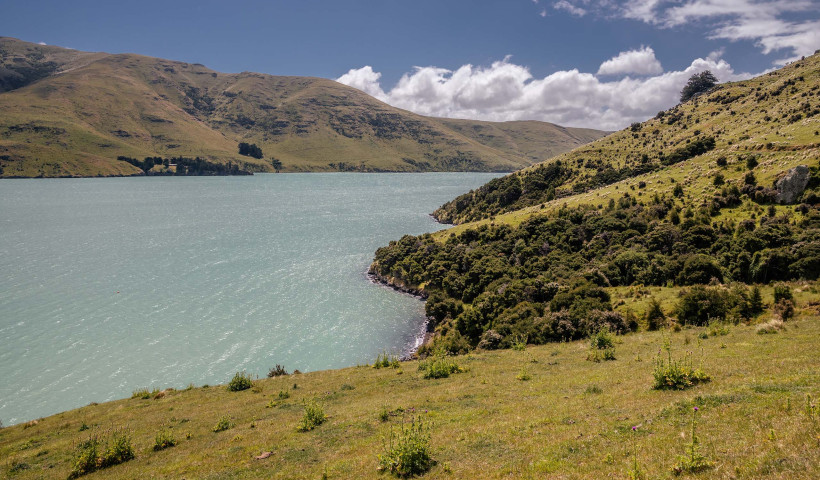
 Popular Products from Terra Lana
Popular Products from Terra Lana


 Most Popular
Most Popular


 Popular Blog Posts
Popular Blog Posts
