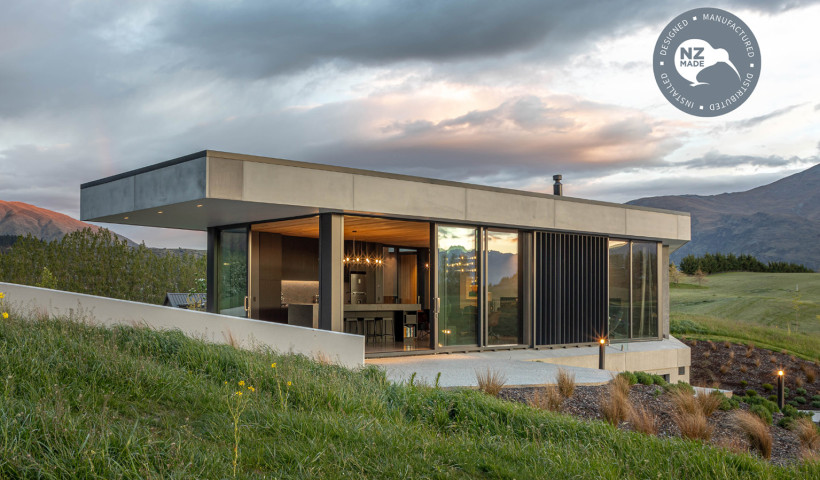
When Eva Nash of Rogan Nash Architects first visited the corner site on which her three-level house now nestles into a Westmere slope, she could see the monkeys in the zoo. “Now that we’re living here, I’ve actually never seen the monkeys on the ropes,” she says.
Still, she’s thrilled with the house’s “two gabled forms joined together with a link”, which she and her BFF business partner Kate Rogan designed. Serendipitously, they were working on a home for Kate at the same time. This time they had a briefing meeting with the family as the client “because last time we forgot that important step and just jumped right in and designed them ourselves and we were like, ‘Oh, we should probably have told our husbands what was happening’.”
Top of Eva’s list was a house that captured the sunlight, to be uplifting and for everyone to have a space, something Kate calls being ‘together alone’. She also wanted the home to read with the other bungalows in the neighbourhood and have a kitchen that had an easy connection to the outside for large get-togethers and barbecues.
To invite the sun into the house and get that outside connection they used a lot of Vantage sliding doors, large picture windows and louvres, including high-level windows extending to the roof in the open-plan area. They used perforated metal screens over some of the joinery and outdoor spaces to provide shade from the bright sun and act as privacy screens. “The screens create that beautiful, dappled light, which is kind of like sitting under a tree, and is an idea I wanted to explore with this house. I have a fond childhood memory of sitting under a tree in dappled sunlight that has always stayed with me,” says Eva.
Eva wanted the house to be calming, so she used earthy tones on the Abodo weatherboards on the exterior, which were painted mid-tone green, and the other with a natural timber stain. Using different varieties of oak and cedar for the interior, the pair also brought those earthy tones inside using the two types of wood, as well as green for the sofa in the snug, and in the bathrooms and laundry.
Specs aside, it’s family that makes the house, they say. “I know the architects want to say it’s all about the architecture but it really is the family and how happy those people are in their own home,” says Kate. Eva, her husband and two children are very happy indeed.













 New Products
New Products









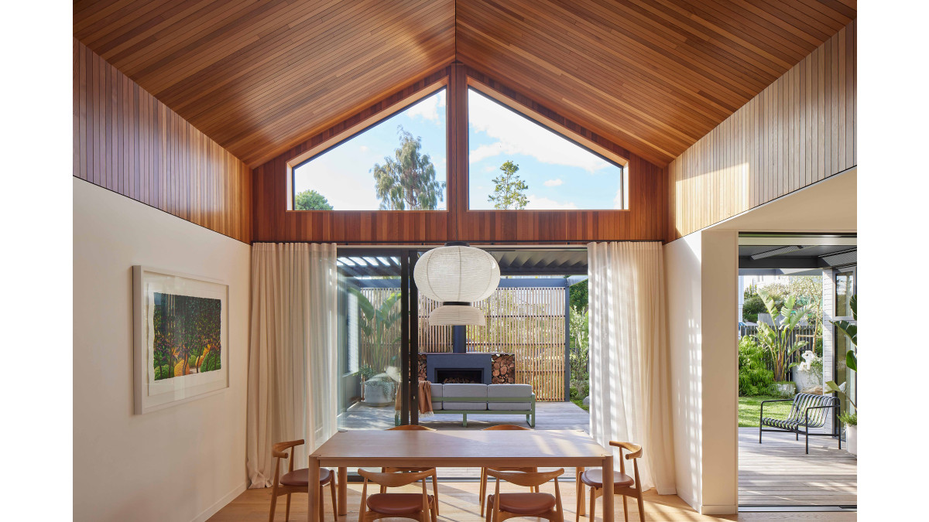
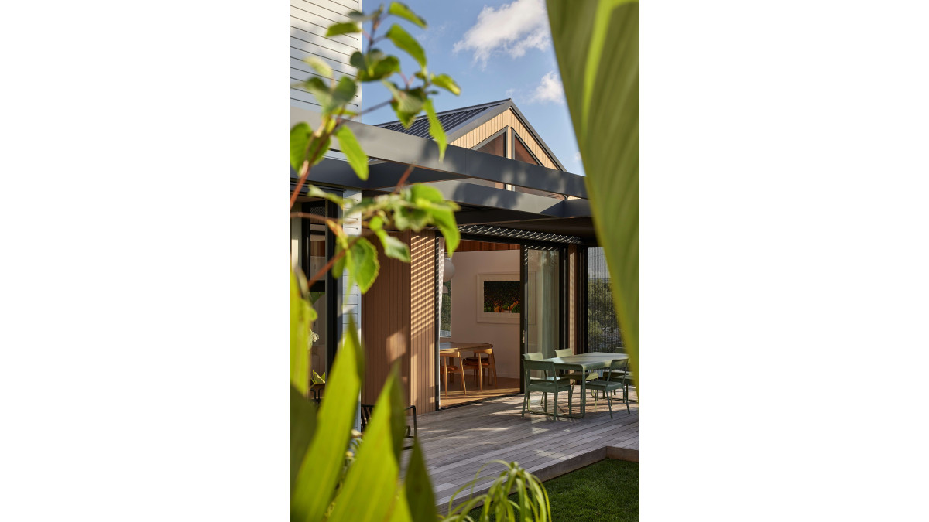
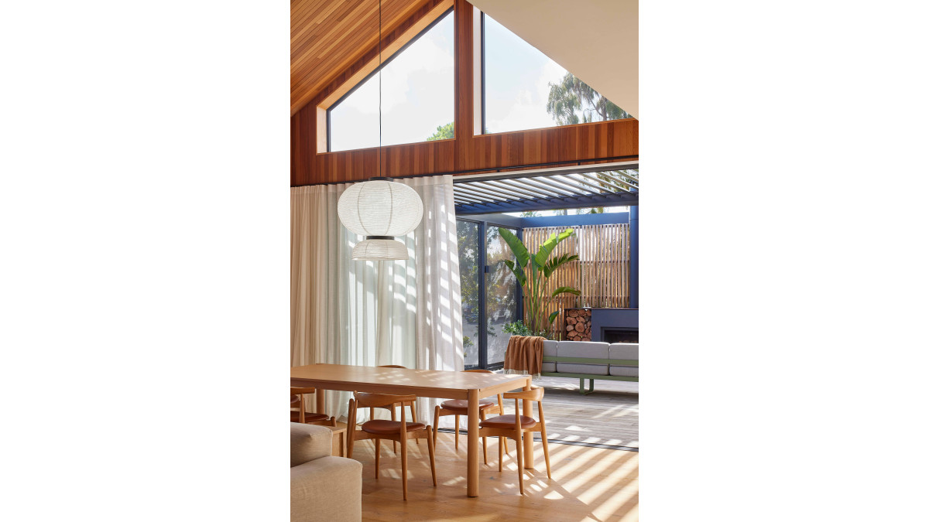
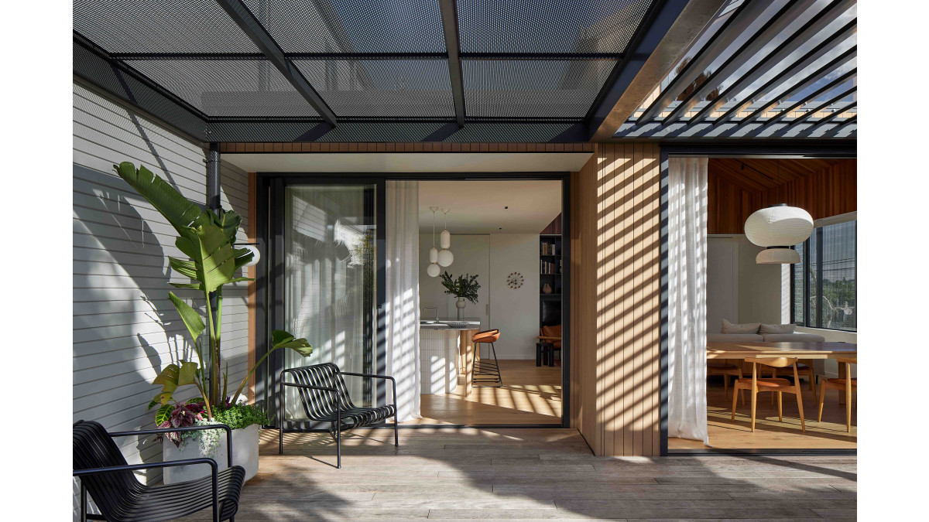


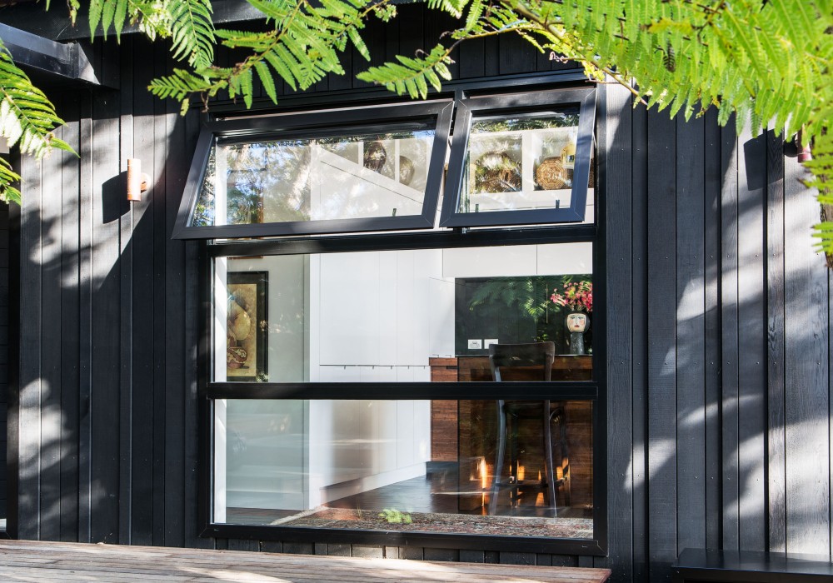
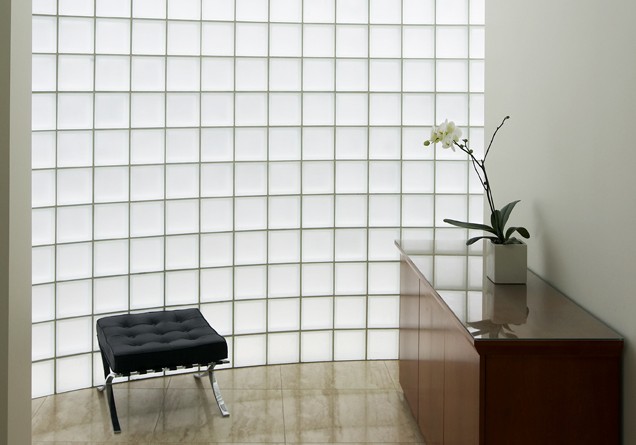
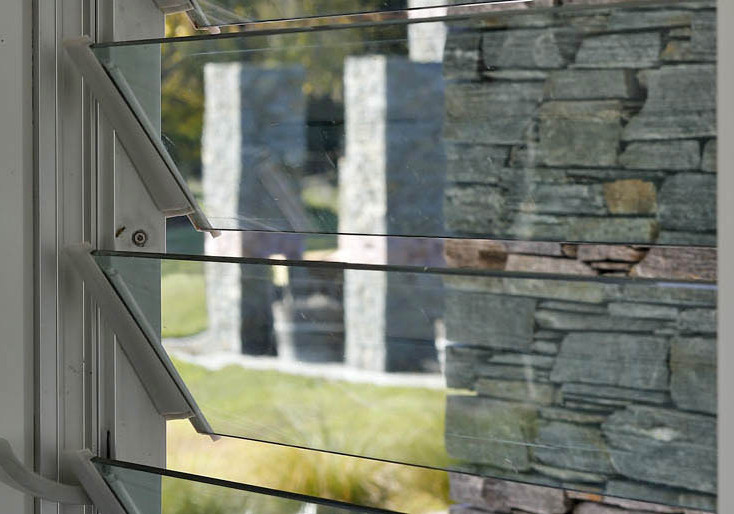
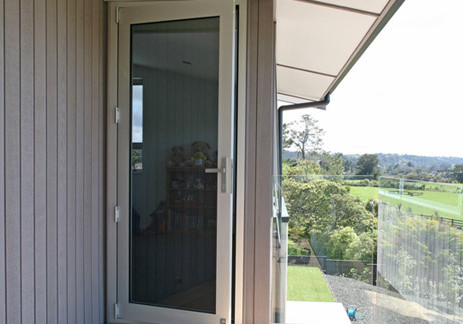


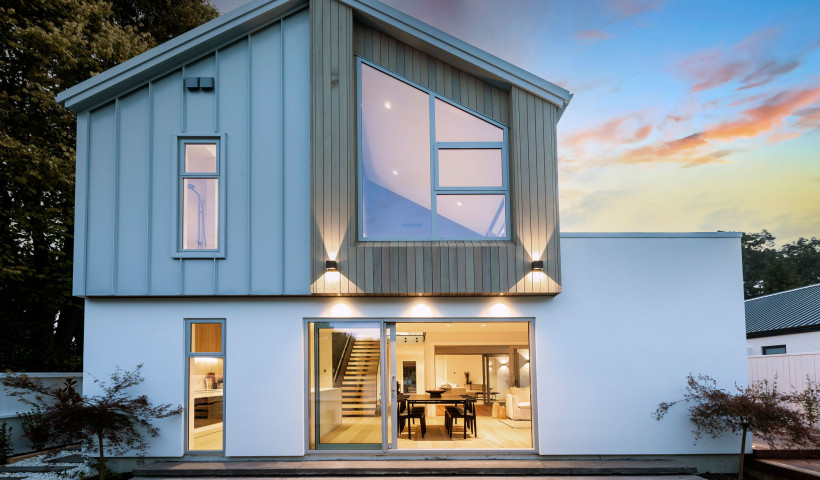
 Popular Products from VANTAGE Windows & Doors
Popular Products from VANTAGE Windows & Doors


 Most Popular
Most Popular

 Popular Blog Posts
Popular Blog Posts
