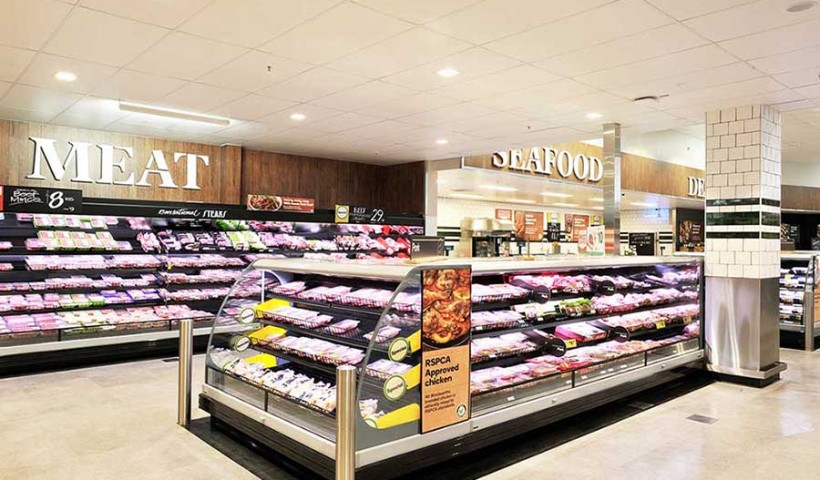
Potter Aluminium Partition and Slider Systems were used throughout the fitout of this multi-level building – encapsulating a variety of USG steel stud widths up to 150mm in floor-to-ceiling partitions. The NEW adjustable multi-track in the A Series 132 suite provided continuity, with high-STC drywalls of varying thicknesses and walls transitioning into glazing.
Potters’ DS Series bottom-rolling multi-sliders were used as classroom dividers and formed an operable wall that can be opened up when required. The new two-piece bottom-roller track, specifically designed for this project, provides a smooth surface beneath these sliding doors for acoustic seals to seal against, while keeping fasteners concealed. Potter aluminium-framed glass-hinged doors were also used in several adjoining offices, and were fitted with an electronic security system.
High-performing acoustic suspended ceilings were a must-have for AUT WG classrooms; they provide a comfortable acoustic environment for student learning. USG Donn Grid was used in conjunction with USG Mars ClimaPlus ceiling tiles to achieve the desired acoustic result, and a smooth surface finish provides high light reflectance in each classroom.
Potters’ Education division provided locally-manufactured porcelain-on-steel, aluminium-framed, magnetic greyboards, which are similar to whiteboards but without a glossy finish. They are good for preventing glare when used as a display surface for projectors, and were all tailored to suit AUT’s requirements. Potters also supplied and installed Autex 25mm Quietspace in the Atrium and Autex 12mm coloured composition in seminar rooms (floor-to-ceiling, between windows, and using j-mould framing). The company installed complete wall coverings in the corridors for sound absorption.
Overall, this project was a great success, especially for AUT’s students who now have access to an exceptional learning environment. It is also proving to be a great showcase of Potters products for the commercial fit-out market.













 New Products
New Products












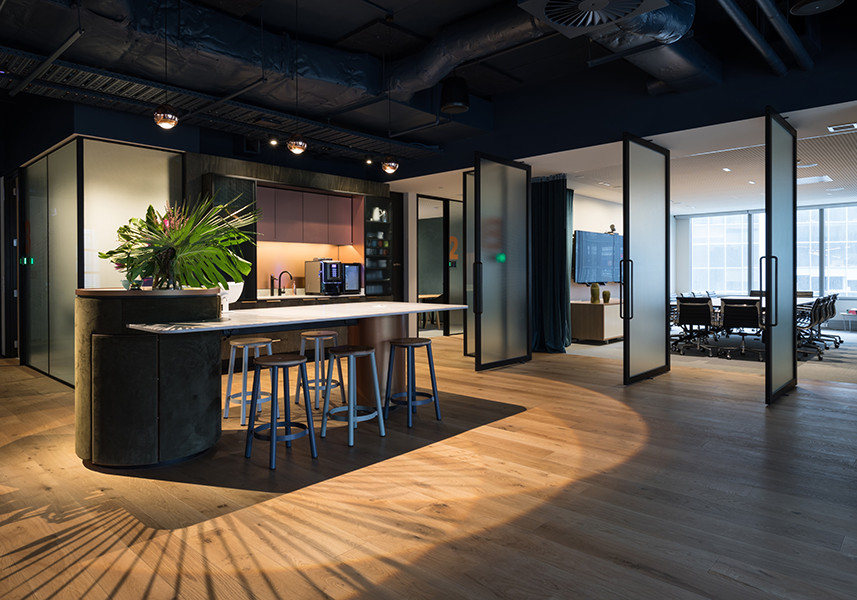

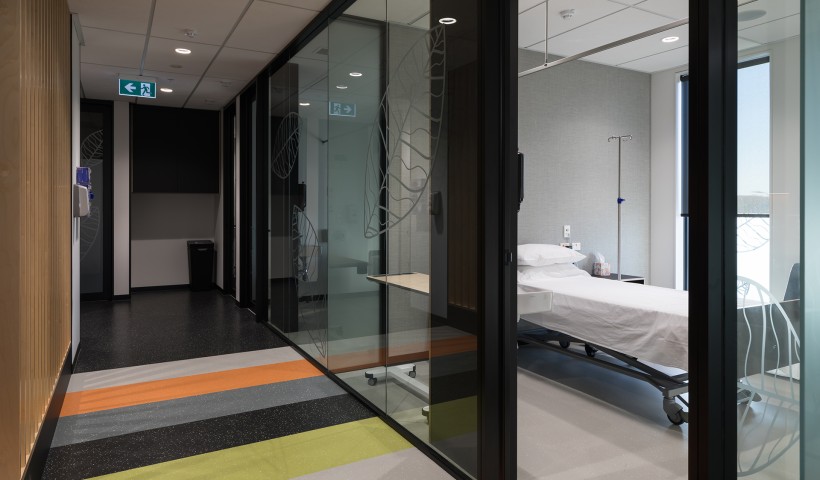
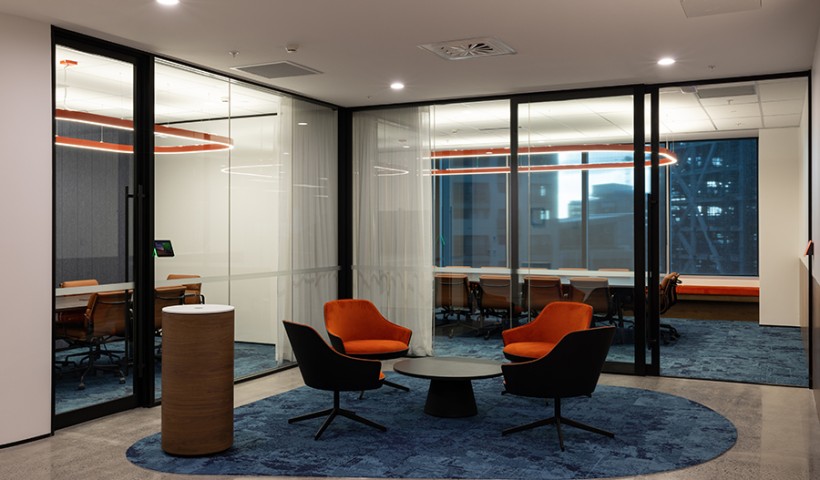
 Popular Products from Potter Interior Systems
Popular Products from Potter Interior Systems

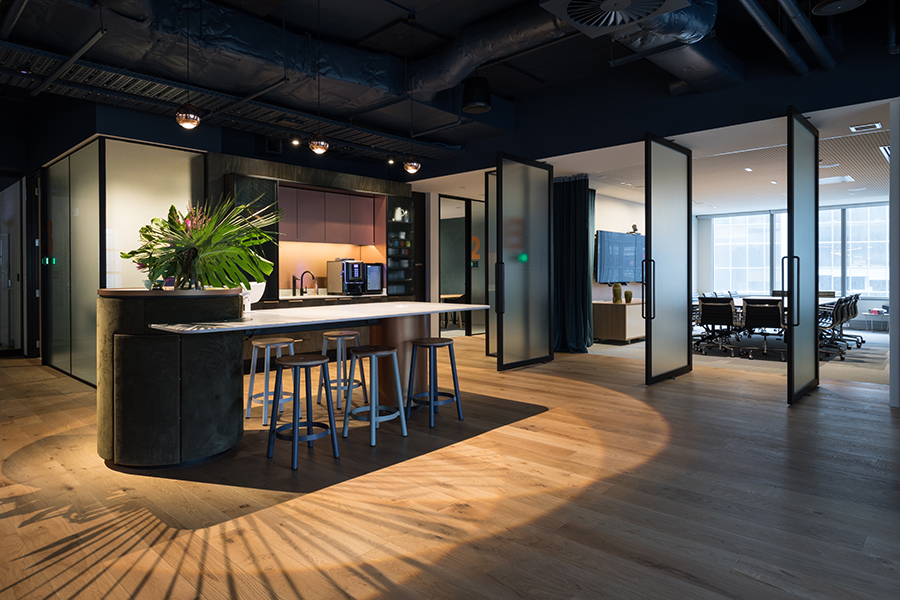
 Posts by Michael Freeman
Posts by Michael Freeman


 Most Popular
Most Popular



