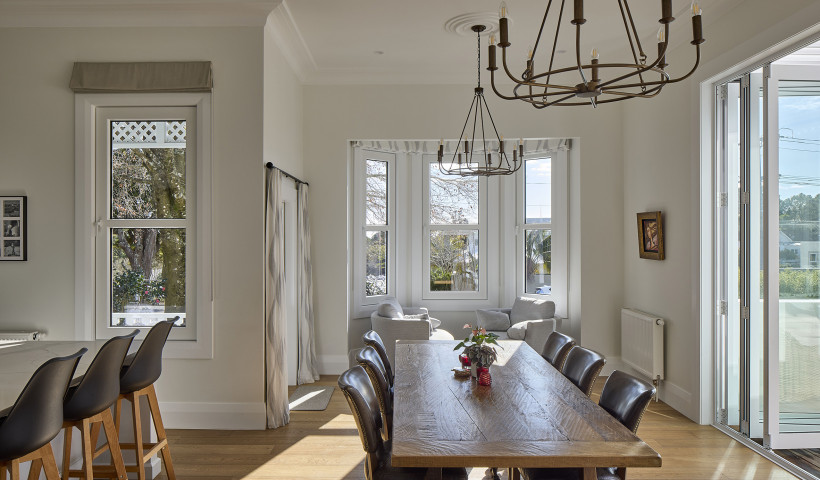
The cottage under Mt Taranaki was designed by Boon Team Architects under the close oversight of owners, Garry and Denise Hancox, who also worked with the builder, Chris Bell Construction, to achieve their vision of an authentic ‘tradesman’s cottage’ look.
Not only were the design, building techniques and materials carefully chosen, but the owners also wanted elements of a colonial-era lifestyle as well. They installed a coal range in the kitchen — no electric stove — and decided not to link the home to mains electricity supply, preferring instead to power lighting and washing machines from solar panels and battery storage in an adjoining barn.
Mr and Mrs Hancox had led a busy life in their previous years in Wellington and decided to opt for a simpler, settler lifestyle on their Mangorei property.
Altherm double hung windows were chosen for the home as well as French doors and an entrance door from Altherm’s Classic Collection, complete with leadlights. All windows and doors had interior and exterior fascias for a period look, with windows also supported by a chunky timber sill and corbels. The surface finish was Matt Canvas Cloth powdercoat.
The home was the national winner in the WGANZ award category for windows and doors costing under $25,000, and the supplier was Altherm Taranaki Ltd, of New Plymouth.













 New Products
New Products









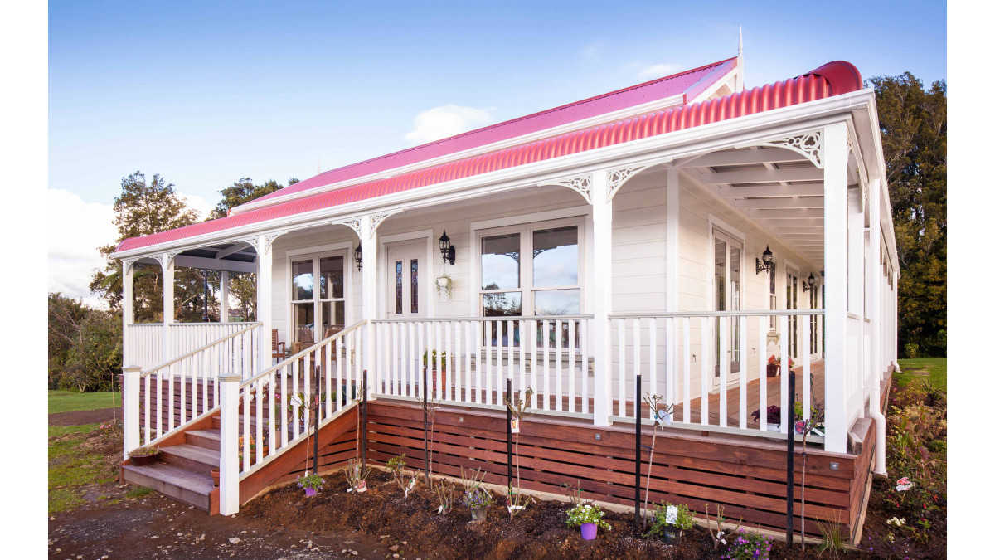
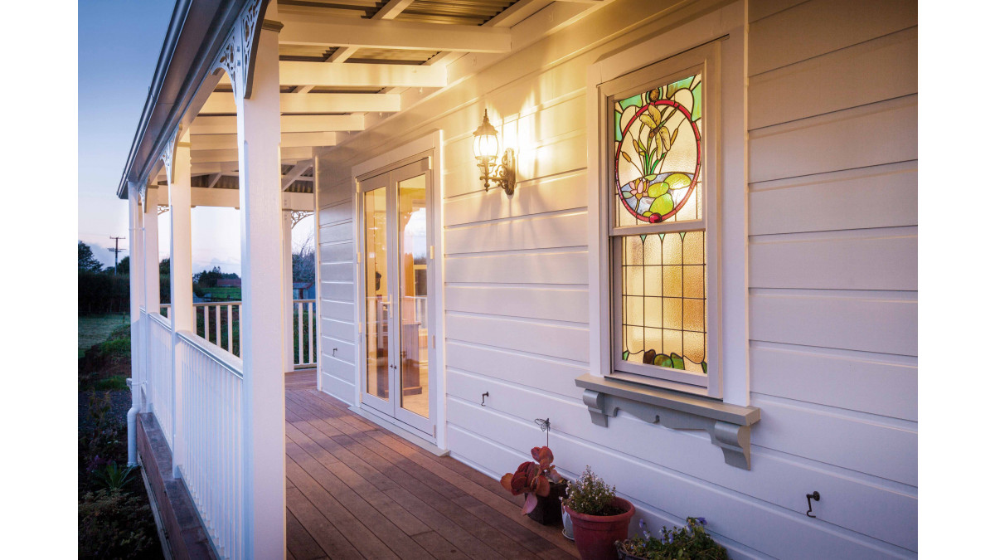
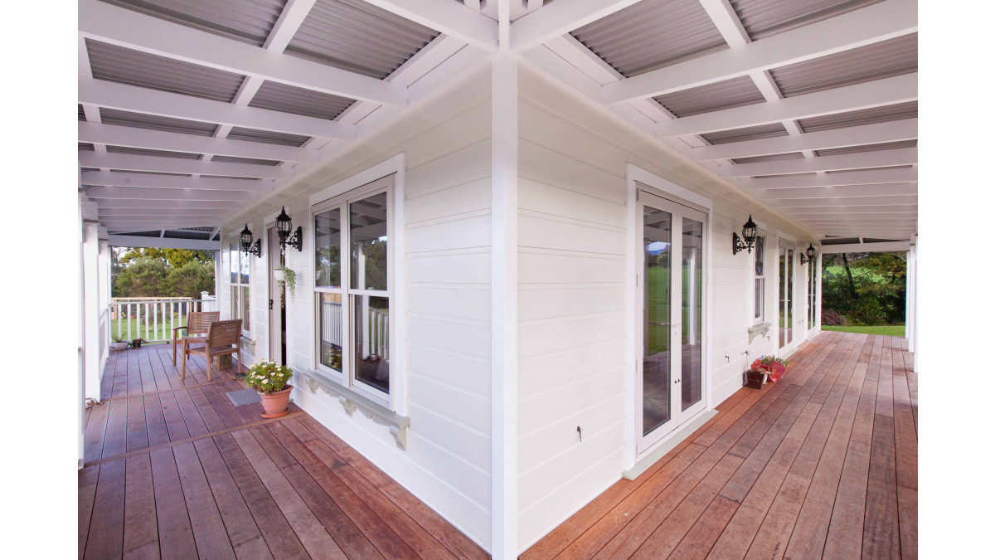
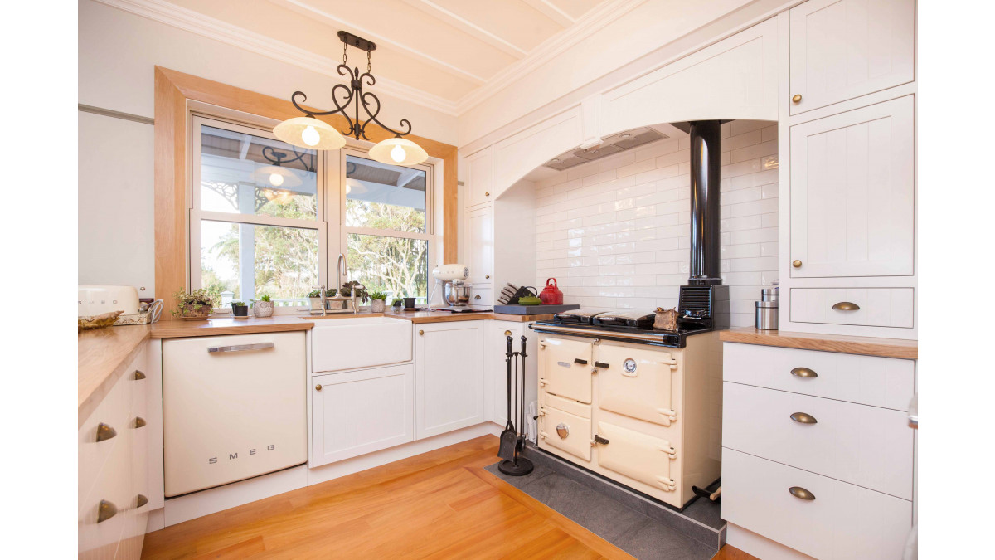


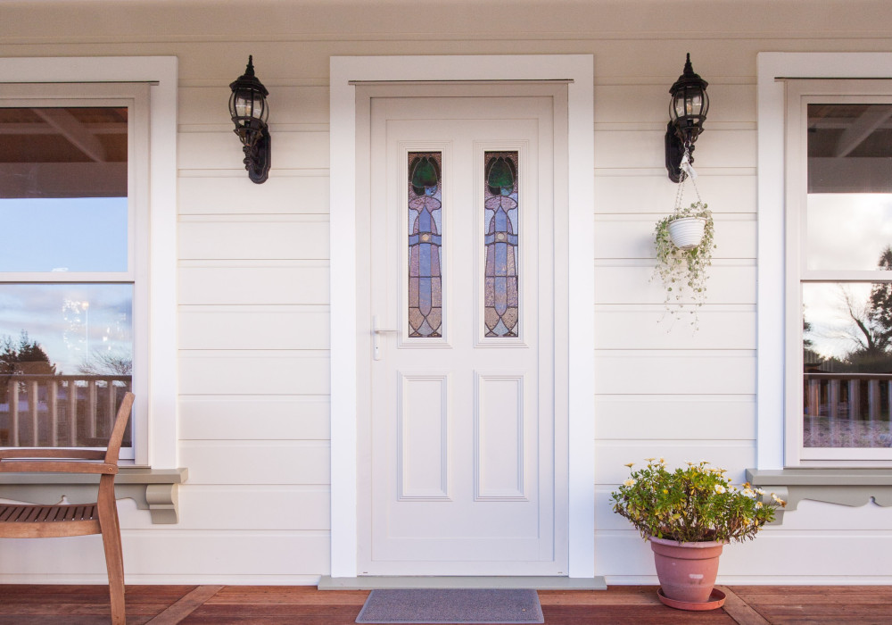
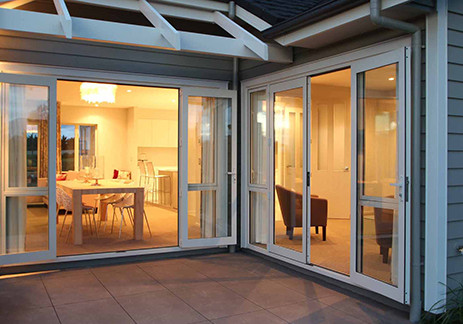

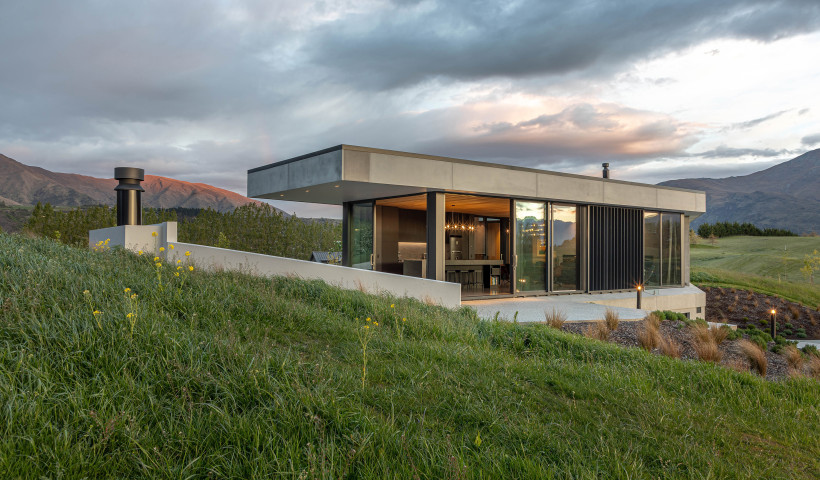
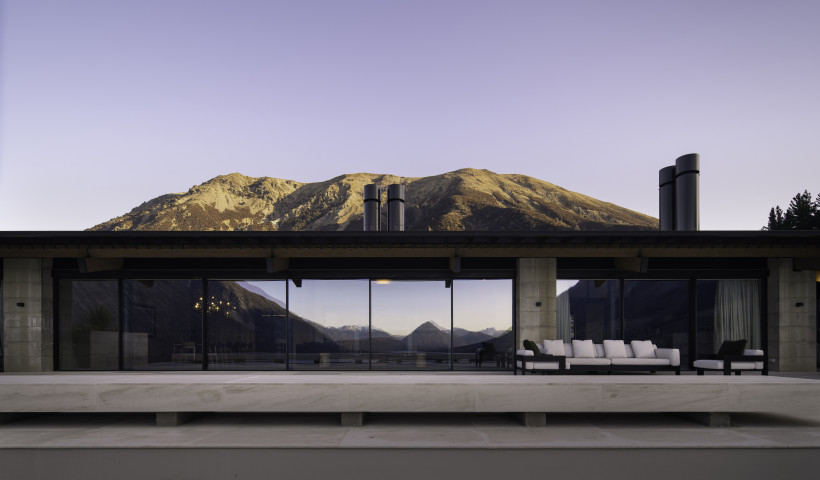
 Popular Products from ALTHERM Window Systems
Popular Products from ALTHERM Window Systems


 Most Popular
Most Popular


 Popular Blog Posts
Popular Blog Posts
