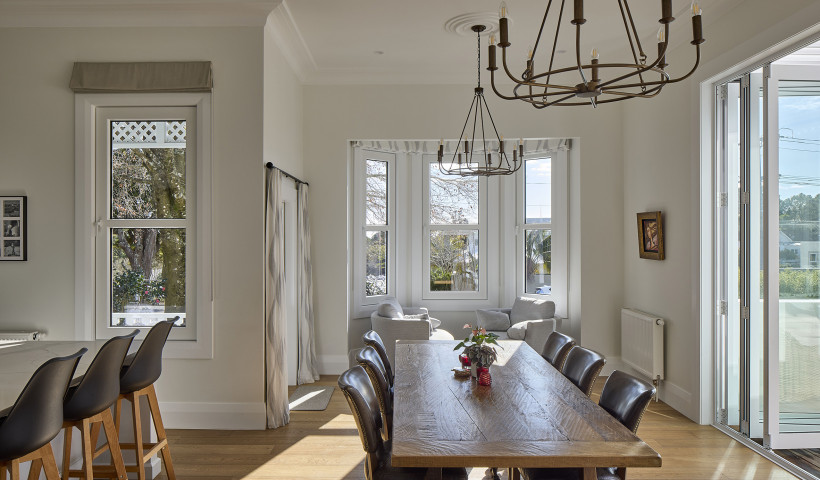
A sophisticated sliding door system for outdoor flow on a grand scale is available for architecturally-designed homes and commercial atrium and entertainment spaces. Called the Minima Series, from APL Window Solutions, the innovative product allows tall heights with maximum transparency and flush sills.
Eye-catching door heights up to 4.5 metres are possible in a wide choice of fixed and sliding panel configurations. Bold architecture balancing functionality, understated aluminium sightlines, and overheight aesthetics is possible with Minima.
To create the clearest vision to outdoor spaces and views, frames are designed to be recessed into floor, walls and ceiling. The concealed sill track is hidden beneath a threshold that allows suitable flooring materials to be overlaid, leaving an 11mm-wide slot.
“This is a demanding, designer-driven product offering that requires careful detailing but delivers huge benefits,” said a spokesperson for APL, whose New Zealand window manufacturer network operates under the Altherm, First and Vantage brands. “Minima has been piloted in a small number of residential, commercial and institutional projects around the country and we’re confident that its unique benefits of scale, visual appeal and operability will be appealing to a broad spectrum of designers and building owners and occupants.”
The bottom rail for Minima doors has a height of only 22mm, with glass edge flush with frame at jamb and head for unobstructed vision. Due to the weight of the sliders and the need for a perfectly level sill, floor sag must be avoided. Ground level applications are therefore optimum, with geotechnical engineering advice recommended.
Vertical members between panels are 30mm wide when viewed from front and back, with two different strengthening fin sizes to suit the application.













 New Products
New Products









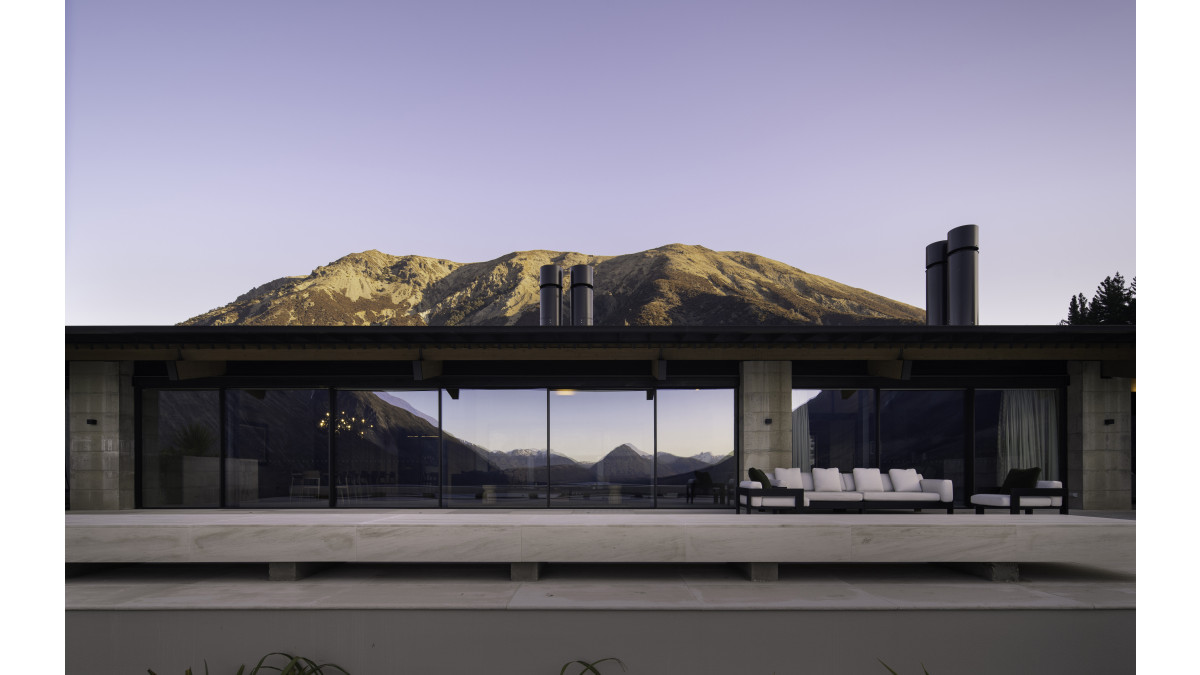
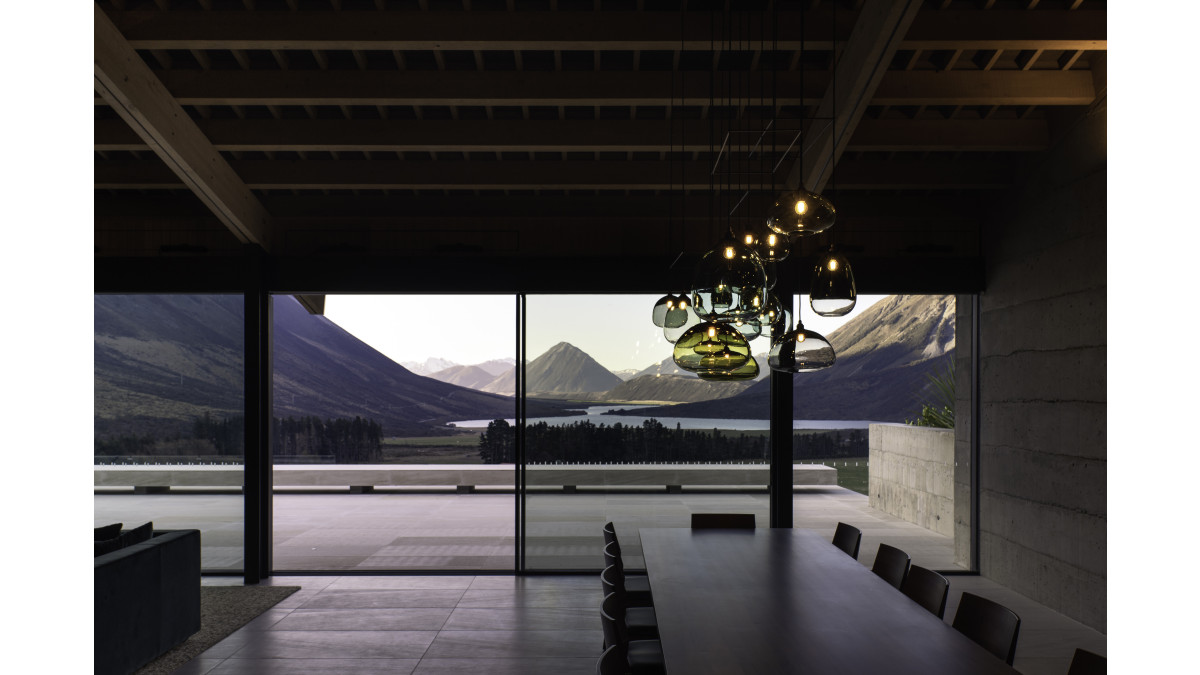
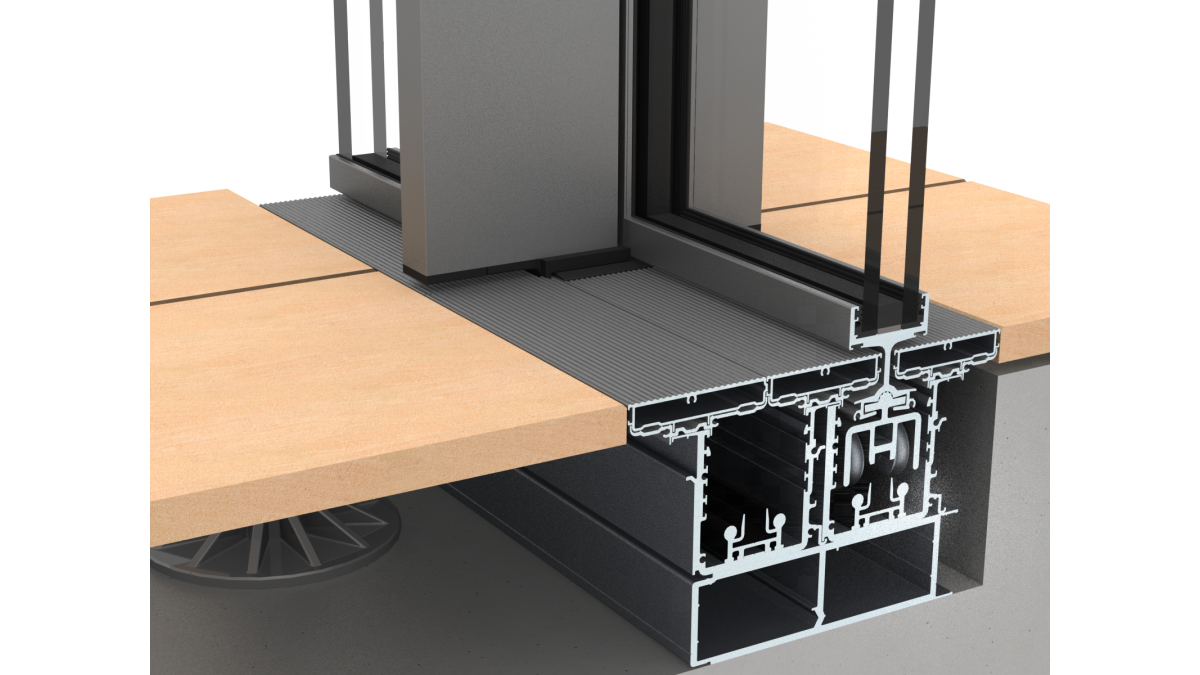
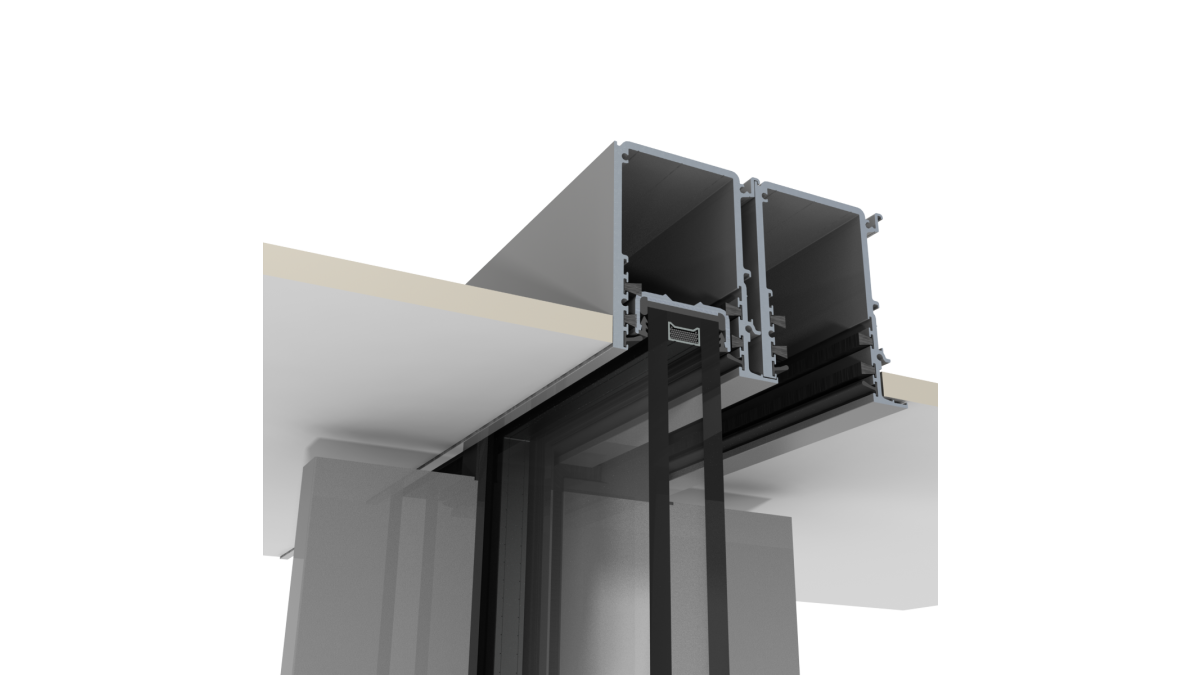


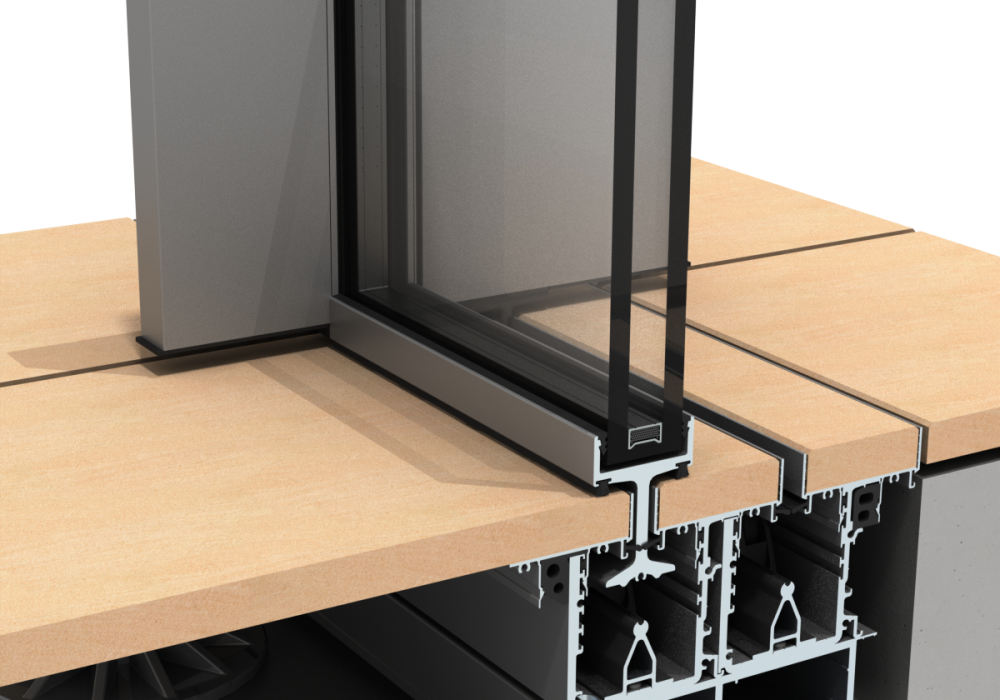

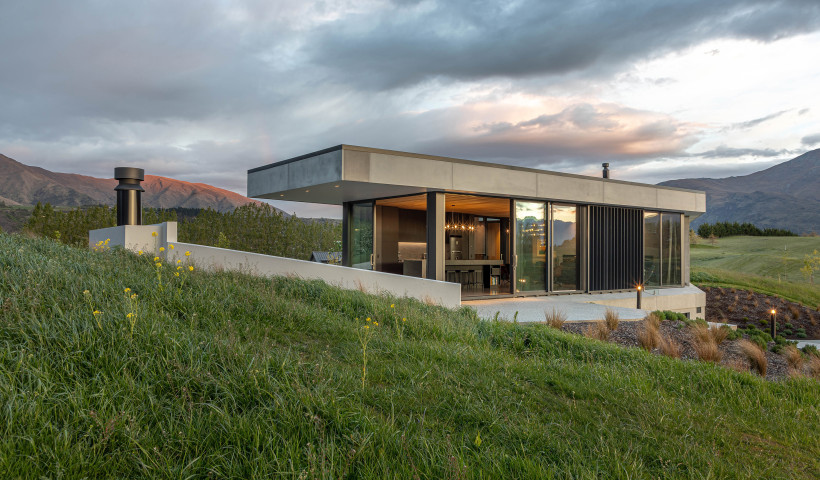
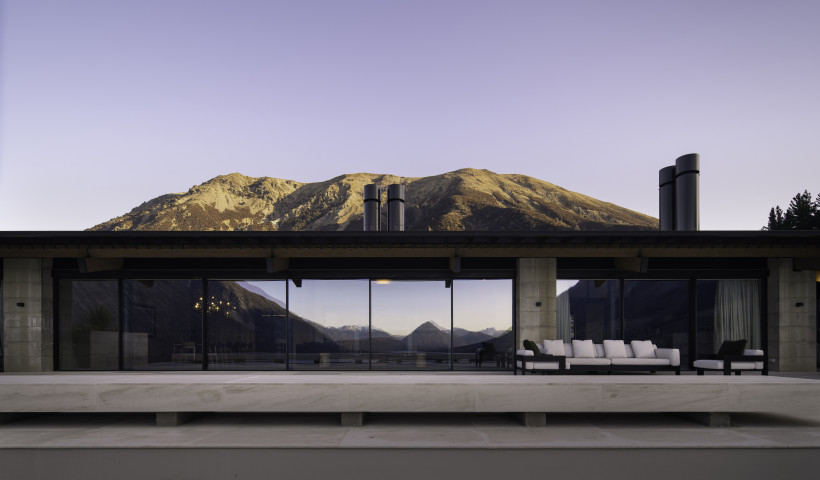
 Popular Products from ALTHERM Window Systems
Popular Products from ALTHERM Window Systems


 Most Popular
Most Popular


 Popular Blog Posts
Popular Blog Posts
