1
Along with hydraulic demands there are other risk factors that should be considered when selecting a channel system and deciding on placement.
You are using an outdated browser version not supported by this website.
Click here to upgrade your browser
5,290 products with technical literature, drawings and more from leading suppliers of NZ architectural materials.
Case studies, new products and product news from leading suppliers of NZ architectural materials.
Blogs for architectural specifiers, offering product, design and business advice.
 Library
Library
 Brands A–Z
Brands A–Z
 EBOSSNOW
EBOSSNOW
 Detailed
Detailed
 Account
Account
Along with hydraulic demands there are other risk factors that should be considered when selecting a channel system and deciding on placement.

After thoroughly investigating the challenges of upgrading fire-separating elements we want to finish this series off by demonstrating how a tested and endorsed intumescent coating system embedded in an integrated approach is able to deliver a compliant, cost-effective, minimal waste solution.
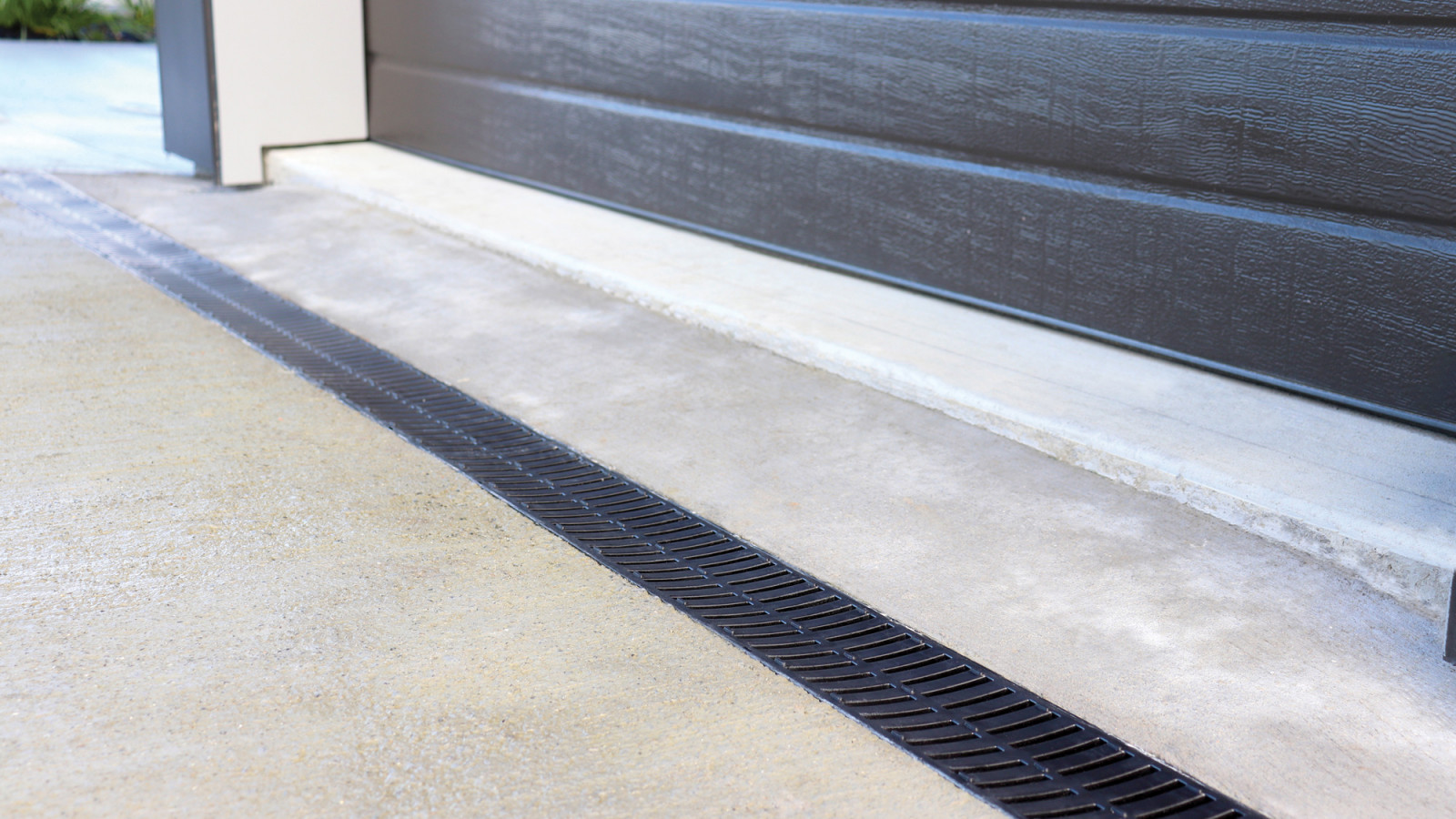
A short guide to designing an external surface water drainage system that protects dwellings from moisture while maintaining visual consistency and high performance.
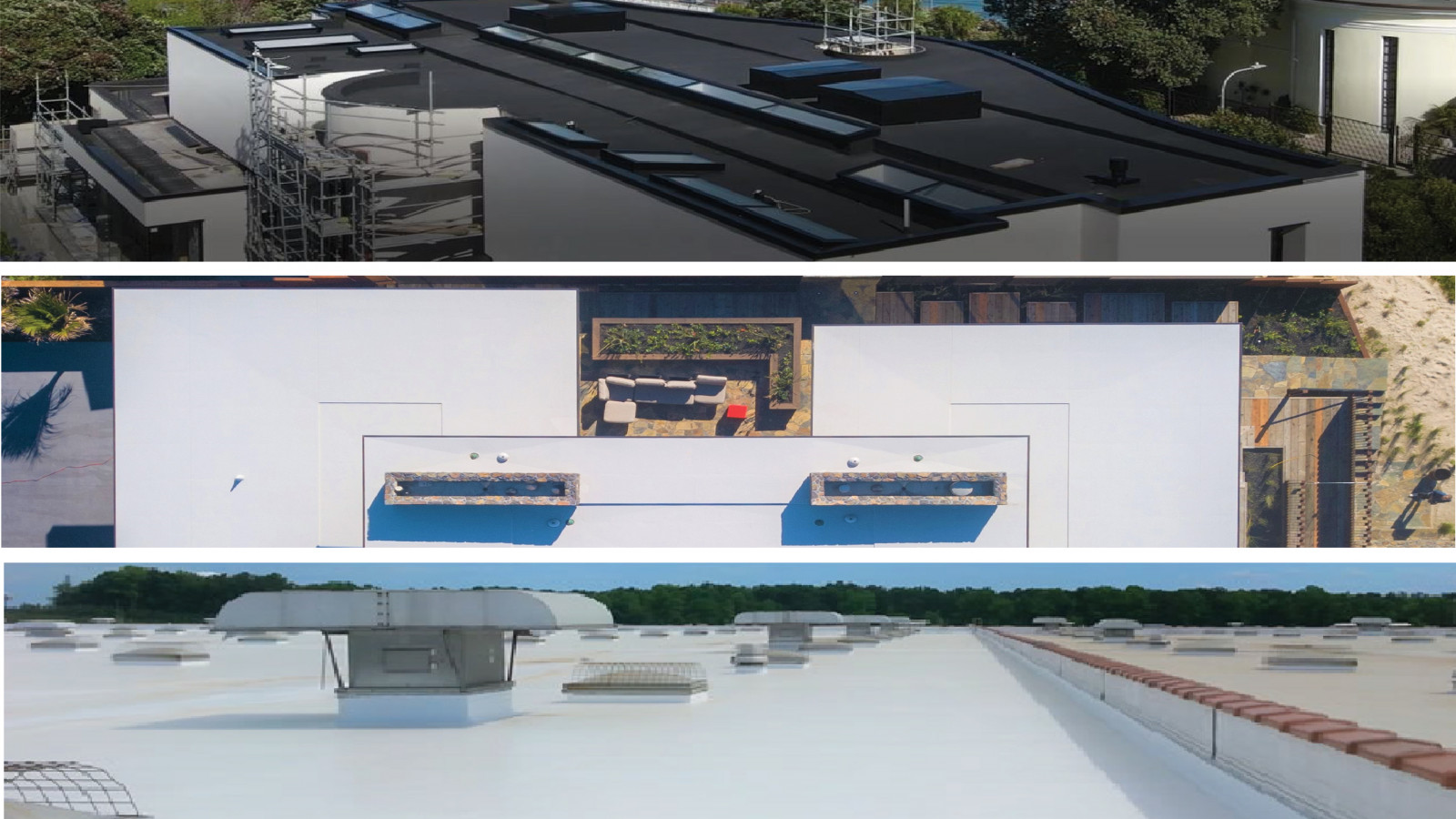
Recently, flat roof systems and product technology have grown more complex, with options such as reinforced modified bitumen and TPO membranes providing different performance benefits.
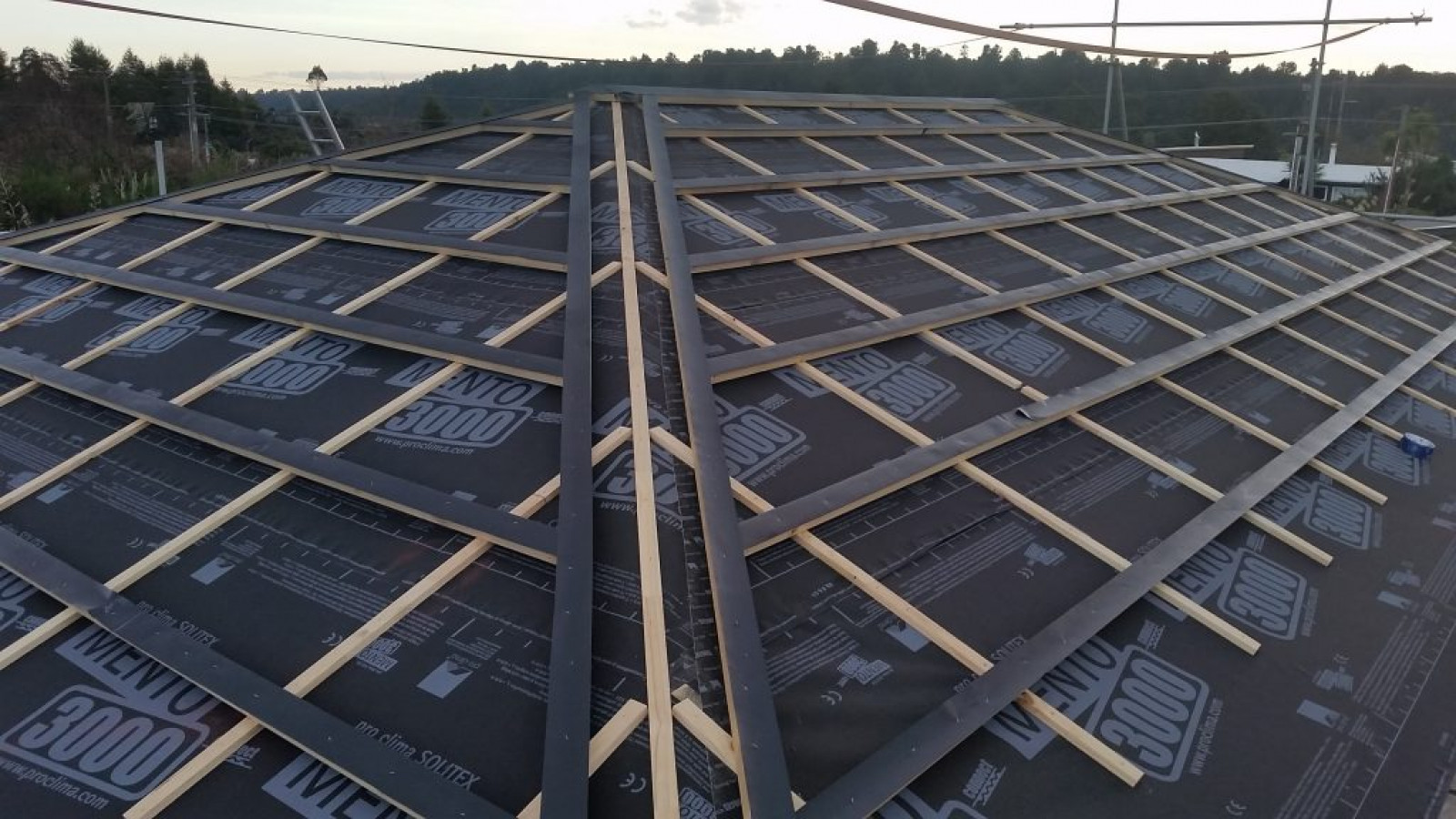
The Ministry of Education's updated guidelines on Weathertightness Design Requirements for New School Buildings outline new changes in the design philosophy of school roofs set well above NZBC Acceptable Solutions.

In the first part of our series, we identified that fire-separating elements are often not installed in accordance with the manufacturer’s instructions and therefore non-compliant. In this part we want to show that the issue we are facing is multi-levelled and encompasses much more than the structural problem that presents on the surface.

A look at how charred timber aesthetics have been created over time.

The industry is facing a massive hidden Passive Fire Protection problem which has surfaced with the investigation around leaky buildings. Across New Zealand standard plasterboard has been installed non-compliantly, which now leaves these buildings facing life safety compliance issues under the NZBC. In the first part of our series, we take a closer look at identifying the problem.
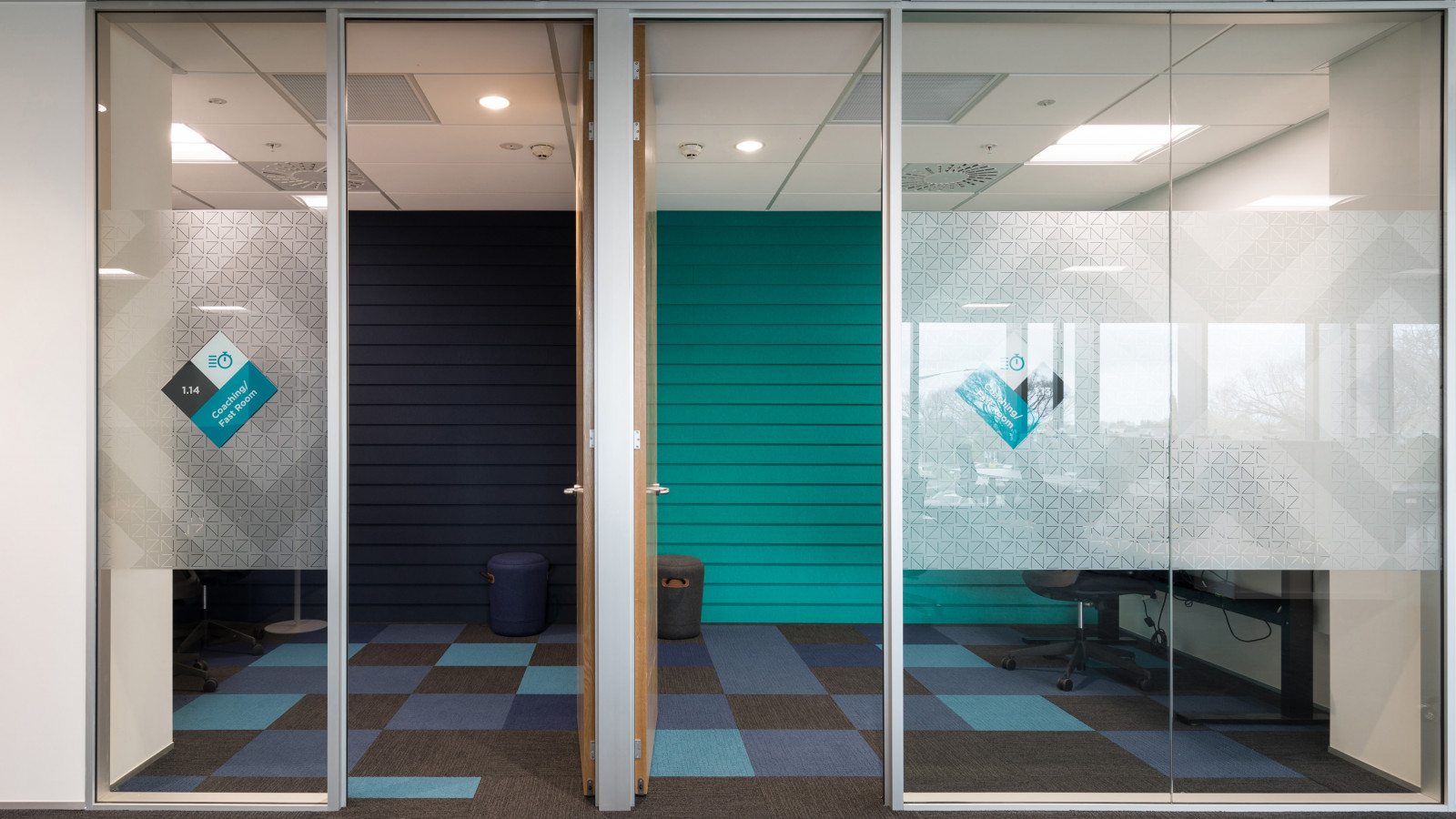
Edge cover and edge clearance should be considered at the initial design stage to ensure glazing is installed as per the New Zealand Glazing Code.
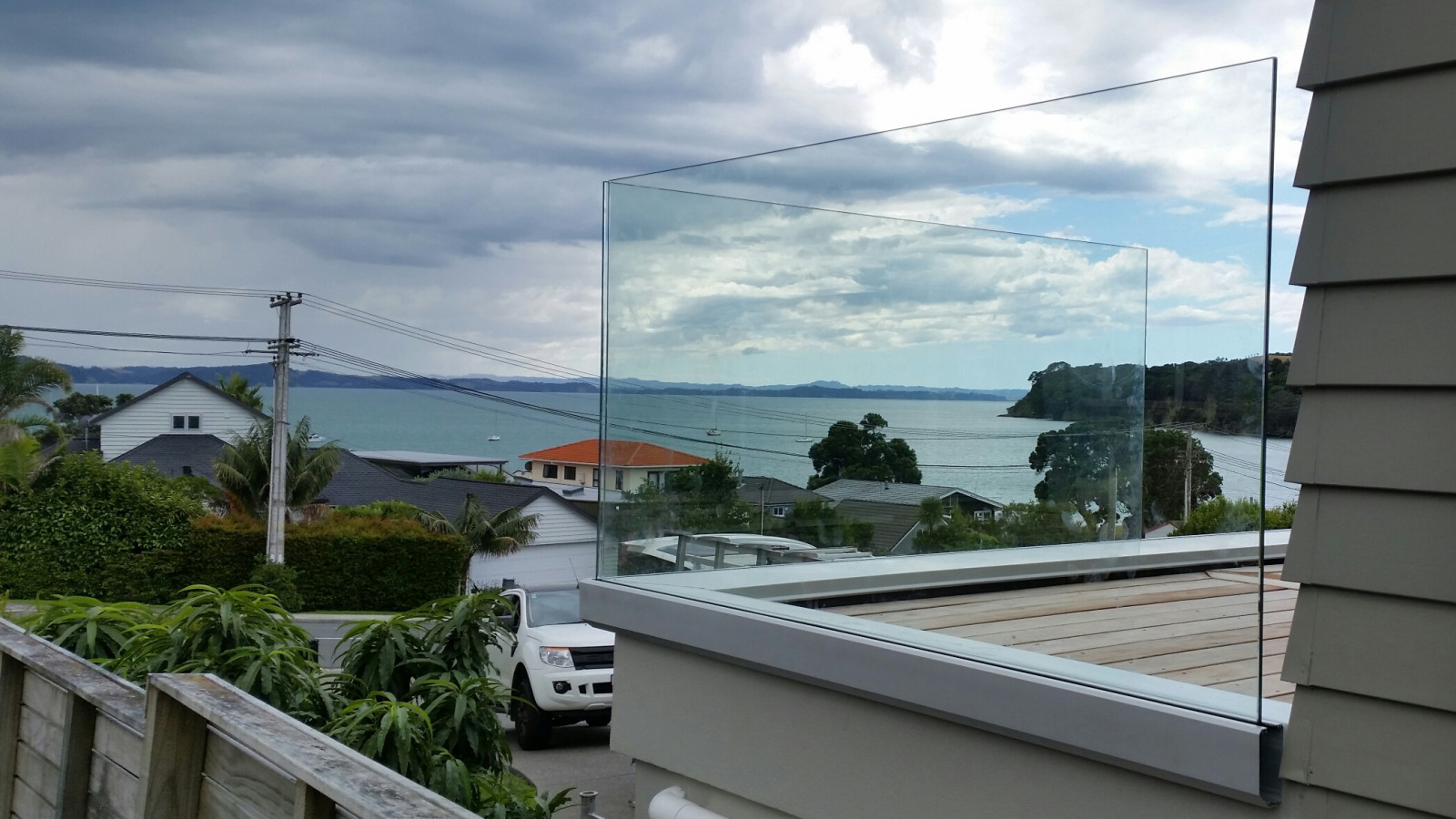
This month I look at considerations for inspecting structural glass and crack patterns.
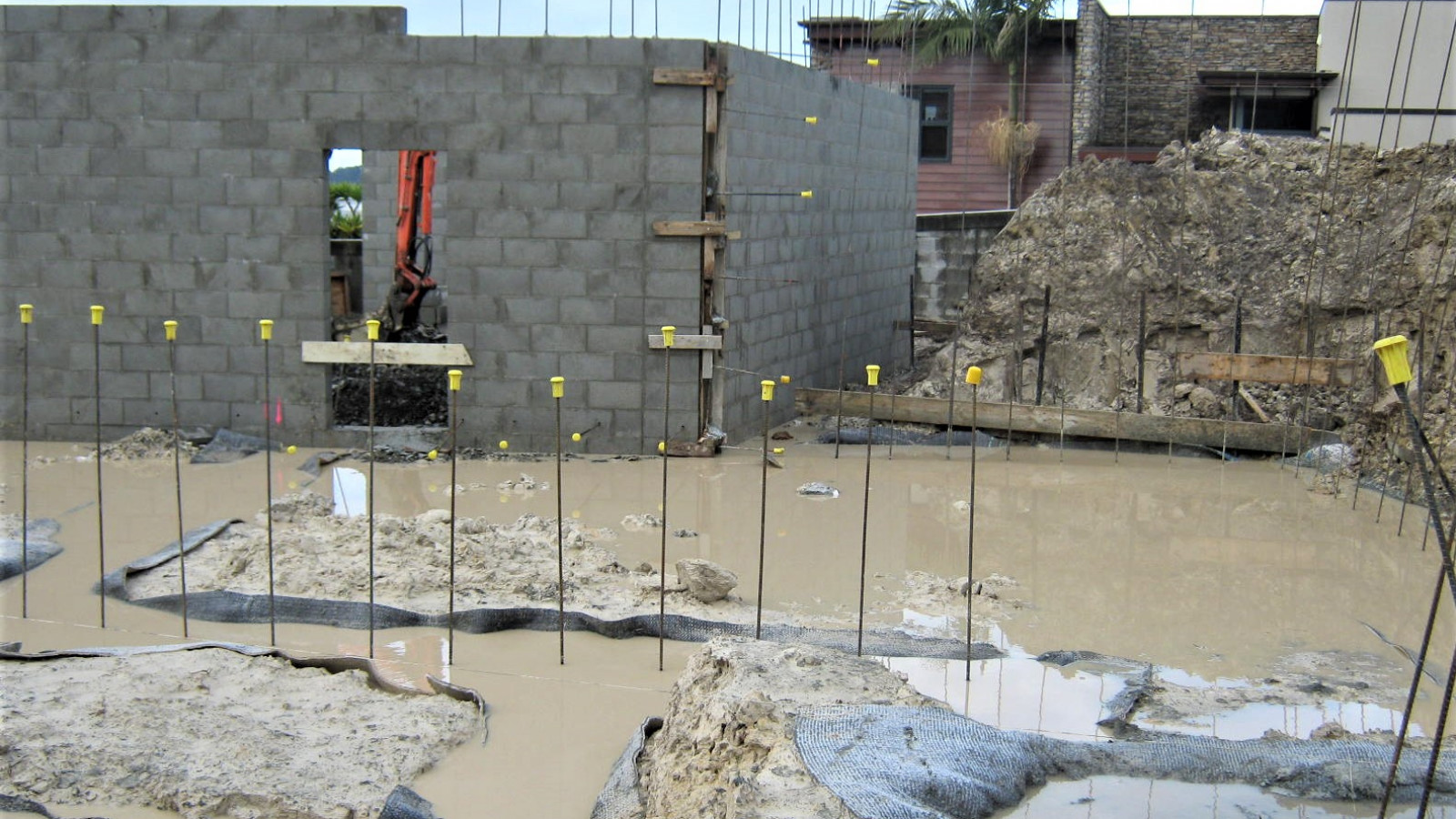
Common problems with tanking basements that will have no drainage (hydrostatic) once the building is complete can be mitigated by implementing well-planned dewatering techniques during construction.

New and updated architectural products, design solutions, inspiration, technical advice and more when you sign up for EBOSS.








 Most Popular
Most Popular Popular Products
Popular Products

