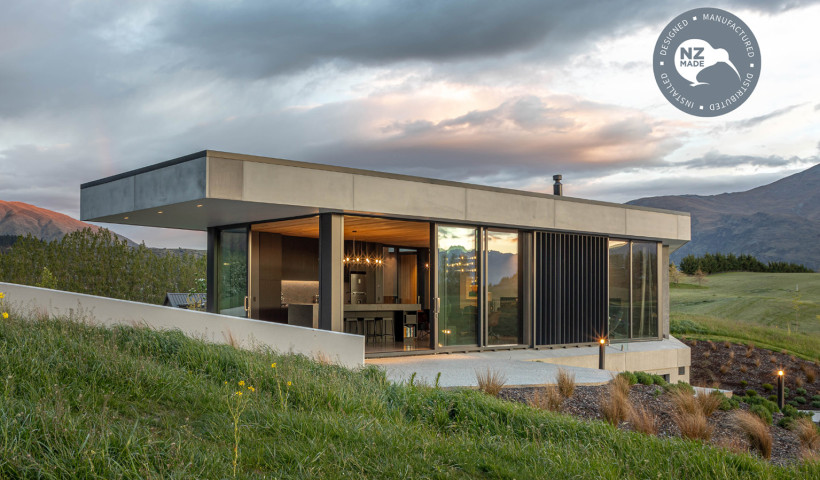
The 5,000m² building, designed by Jasmax, houses enlarged R & D facilities for APL who supply windows and doors throughout New Zealand.
The NZIA award citation said that the building had rapidly become a "recognisable architectural landmark" in the city of Hamilton. "The archetypal industrial factory building has been given a refined makeover to become a flagship building and a test-bed for new technology."
One of the notable features of the 110m long building is its fully glazed façade on the main street frontage which gives high visibility to the internal manufacturing and testing facilities — a transparency which the architects refer to as "lifting the veil" on the inner workings of the building. The 8m high façade is screened by 86 vertical aluminium fins which are illuminated at night by LED downlights in programmable colours.
A specially engineered double skin corner façade that adjoins the main office space has unique features that are capable of leveraging to other commercial projects around the country where sustainability is a priority. The double skin façade cavity draws air through underground earth tubes — a technology designed to even out air temperature extremes.
This corner façade has a thermally improved 125mm Structural Glazed system (double glazed) on the outside with a combination of Metro Series ThermalHEART sliding doors and channel glazing on the inside, also double glazed. While a computerised building management system operates key aspects of climate control and vent activation, the sliding doors allow building occupants to manually open and close the panels to naturally ventilate from the cavity when temperature parameters are met.
The Centre of Innovation is home to APL design staff as well as a number of APL operations, including two window test booths, one a 9m high commercial booth capable of curtain wall testing to AS/NZS 4284 inclusive of seismic requirements.
The manufacturer of the exterior window systems was Vantage manufacturer Wight Aluminium. Internal glazing was by Regal Aluminium Ltd (also Vantage). The builder was Foster Construction.













 New Products
New Products









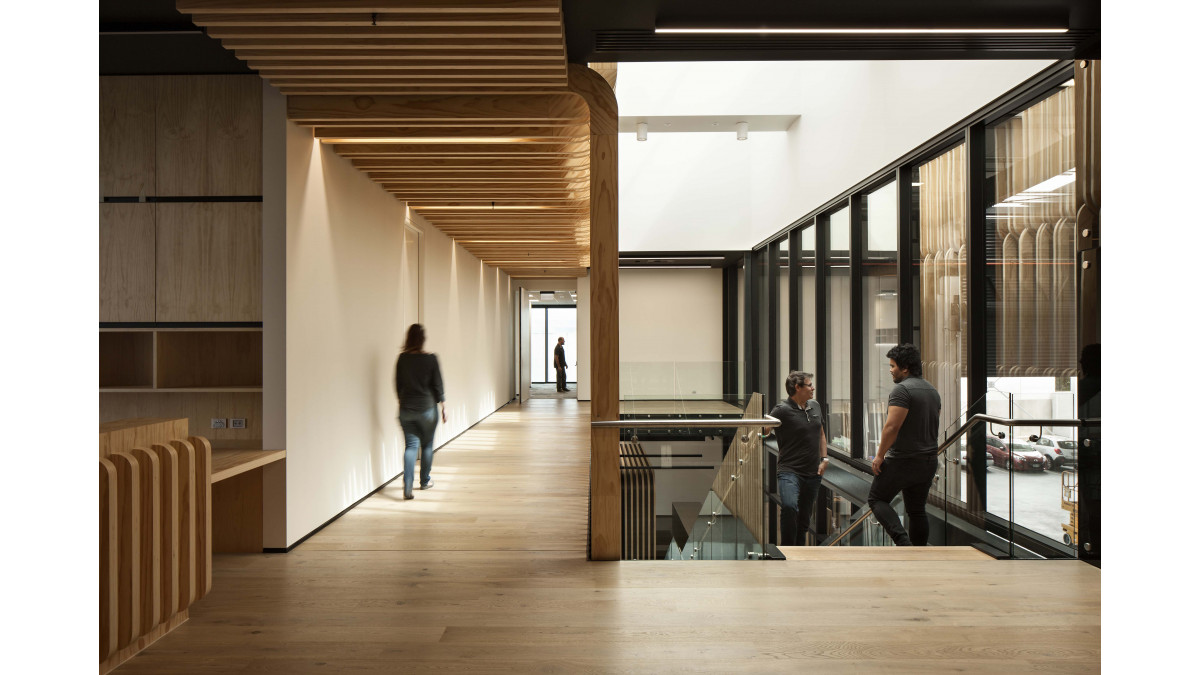
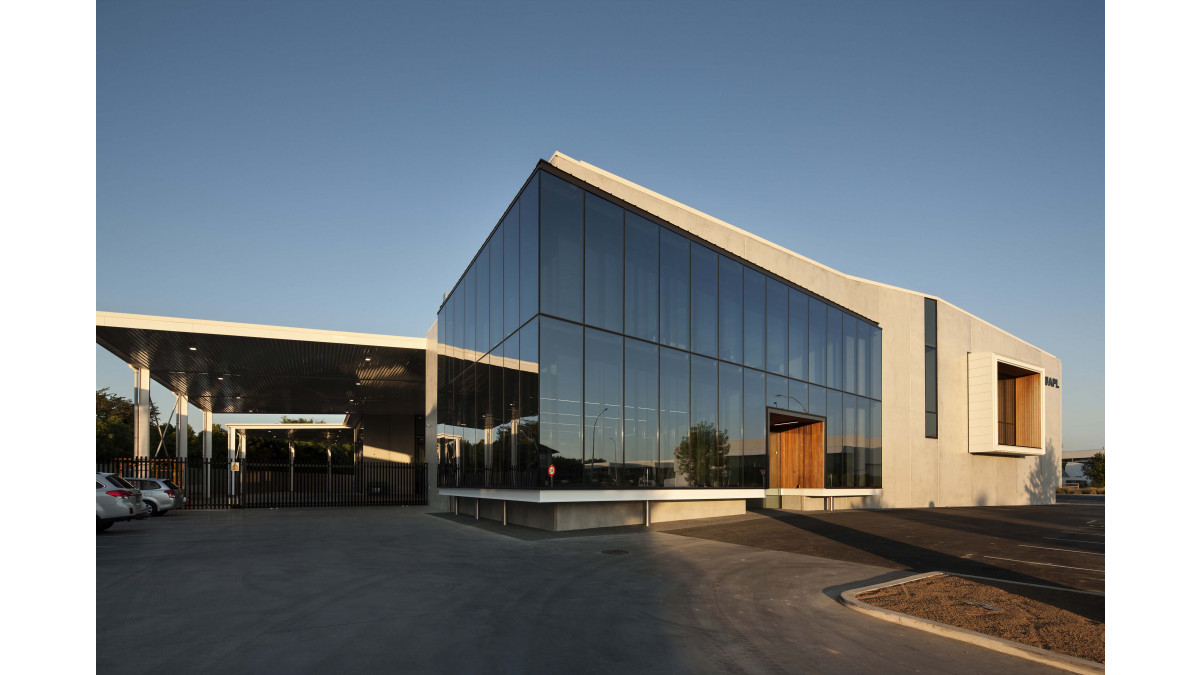
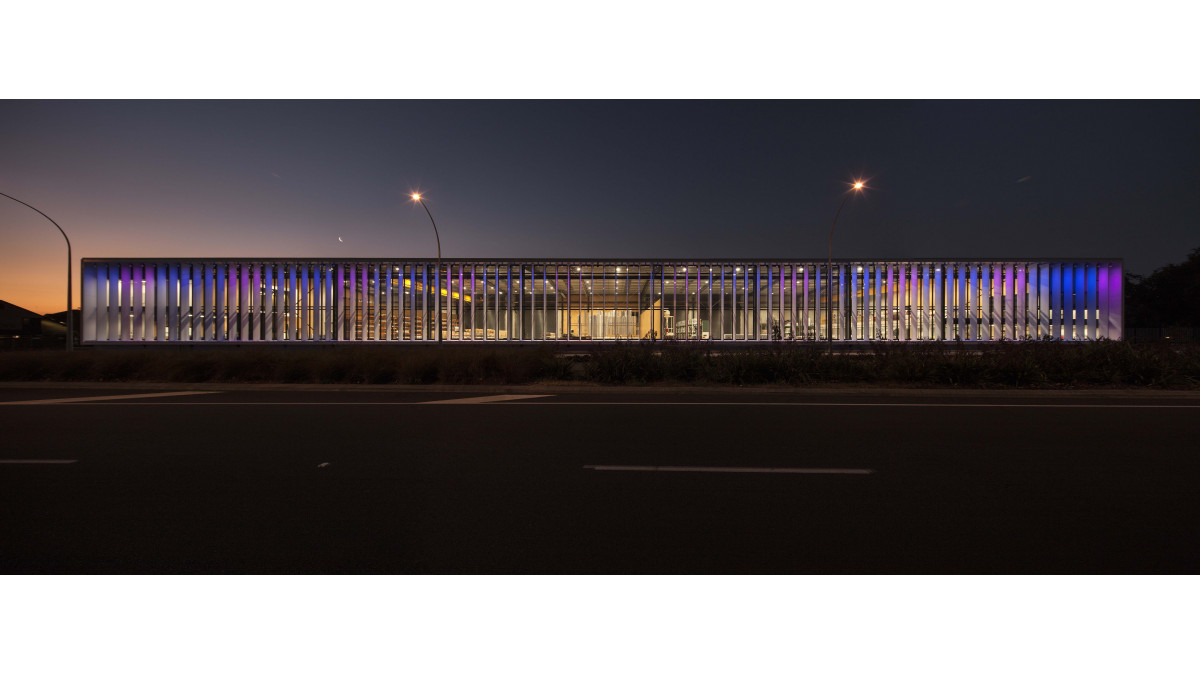



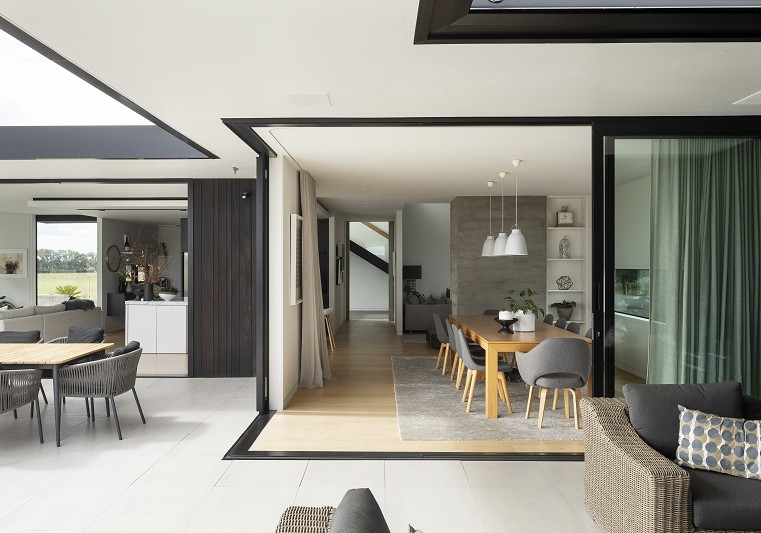


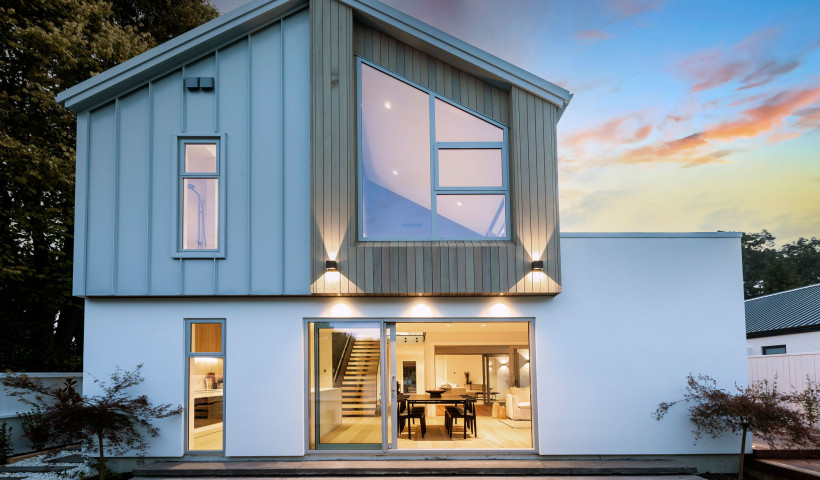
 Popular Products from VANTAGE Windows & Doors
Popular Products from VANTAGE Windows & Doors


 Most Popular
Most Popular

 Popular Blog Posts
Popular Blog Posts
