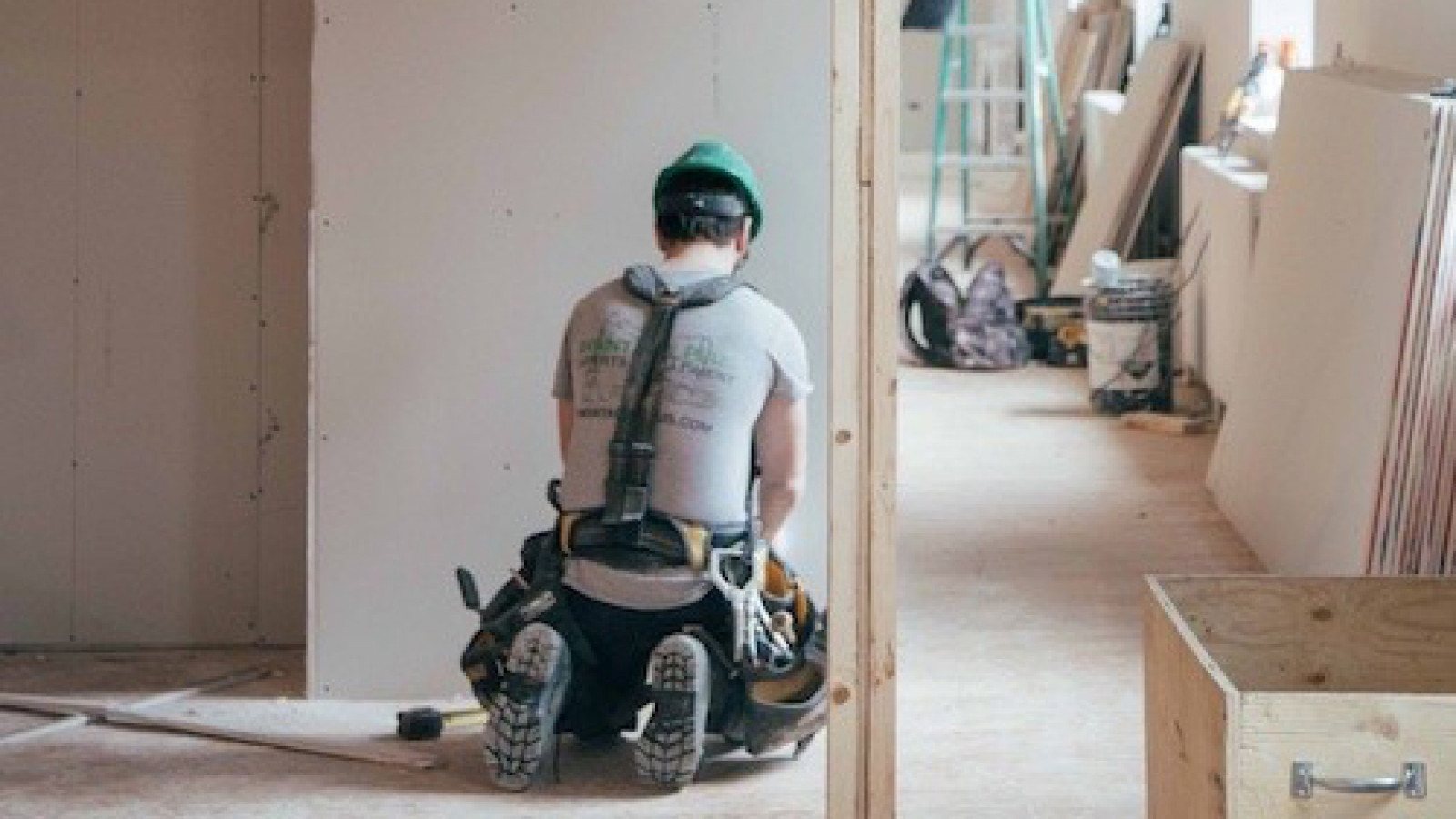In last month's blog post, we identified that the reason for a non-compliant fire-separating element often lies with the plasterboard in the system not being installed in accordance with the manufacturer’s instructions. We also elaborated on the fact that there is an added complexity due to the structural makeup of these elements and where they are located within a building. In this month's blog post, we want to investigate the problem in more depth and show that the issue we are facing is multi-levelled and encompasses much more than the structural problem that presents on the surface.
Exploring the Challenge
When faced with the question “Can you fire rate plasterboard?” we must firstly acknowledge that plasterboard already has an inherent fire rating. Therefore, the actual question that needs to be answered is “Can you increase the fire rating of an existing fire-separating element that uses plasterboard?”
Our focus accordingly extends to the fire-separating element in its entirety.
It is important to note that the reasons why people ask us to upgrade fire-separating elements are not restricted to issues caused by inadequate installation. The need for an upgrade is often brought about by general changes to buildings. These can result in the need for an upgrade or a change due to outdated compliance or even in the addition of new fire-separating elements.
When looking at upgrading fire-separating elements we are normally faced with the following three challenges.

1) Comprehension: Understanding the existing system
Understanding the existing system is the foundation to all satisfactory solutions. So, the essential question for any solution we offer is: What is the existing system comprised of?
Often this question is not an easy one to answer in detail as the building has been constructed during a different time to a different standard and would require the person on site to have in-depth knowledge of the inspection of these fire-separating elements.
The issue presents as follows:
- Due to an insufficient understanding of its construction the fire-separating element is not compliantly constructed,
- The person responsible for inspection is faced with a scene that is difficult to decode and the problem is not identified in its entirety — inexact questions are asked,
- The answers given do not solve the underlying problem,
- The rectification is insufficient.
A comprehensive solution to compliantly upgrade fire-separating elements will ensure an adequately detailed decoding of the existing system, an in-depth understanding of the requirements of a compliant system and offer a tested and endorsed solution that will rectify even the worst-case scenario.
2) Complexity: Upgrading elaborate structures
A key factor when looking at upgrading fire-separating elements is their inherent complexity within multi-tenancy buildings.
For us to create an understanding for the challenges that are associated with upgrading complex elements, we will use riser shafts as an example as they are the most elaborate structures and model all aspects of other fire-separating elements.
Riser shafts are the main thoroughfare for services in a tall building. As such their integrity is critical to the functioning of the whole entity. It is therefore most important to ensure as little impact as possible during remediation work.
But riser shafts are very restricted in space and with the multitude of utilities running through them creating a challenge in terms of access. This makes moving around difficult to nearly impossible and requires workers to use harnesses.
The complexity is elevated by multiple service penetrations which need to be taken into consideration during any remediation work.
Due to the above, a timely and cost-efficient remediation cannot be achieved by removing, replacing, or even adding sheets of plasterboard.
Evidently, a timely and cost-effective compliant solution needs to consider the restricted space, the costs involved in disconnecting utilities and the need to incorporate multiple penetrations.
3) Compliance: Non-compliant installation
Only a plasterboard fire-separating element that is constructed in accordance with a tested and endorsed system can form part of a fire cell. But we have found that often the plasterboard fire-separating elements were not constructed in accordance with a tested and endorsed system.
Even though specific processes may vary between projects, in all cases the appropriate product must be used and installed in accordance with the manufacturer's specifications.
Here are some common examples of non-compliant use and installation:
- Usage of incorrect lining (plasterboard) — wrong type or thickness
- Usage of incorrect screws — wrong gauge and/or length
- Screws fixed in the wrong pattern or with incorrect screw centres
The lack of understanding and the non-compliant installation are inherently linked and are tell-tale signs of a fundamental flaw in the system around passive fire.
Only a certified and endorsed passive fire solution embedded in a robust quality assurance system and guided by a code of practice will be able to rectify the situation.
Conclusion
As shown, miscellaneous degrees of difficulties arise from varying structures within a building. But the true passive fire problem we are facing is an underlying, multilevel insufficiency stretching from fire safety design all the way to its execution.
Passive fire protection is an important part of the fire safety features of a building and should ideally be subjected to the same rigorous installation documentation, inspection and sign-off as active fire protection.
In the last part of our series, we want to explore what a compliant solution to the passive fire problem we are facing can look like.




























 Most Popular
Most Popular Popular Products
Popular Products


