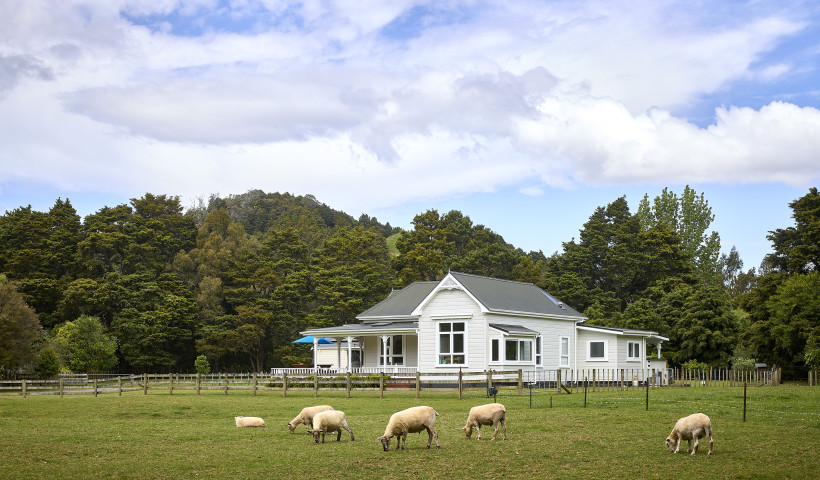
Perhaps in keeping with this cutting-edge design approach, the school operates lessons in innovative ways as well, with multi-teacher year groups in open plan learning spaces.
One of the key features of the double-height façades at Rototuna is the integration of solid wall panels, as well as glazing, in the 150mm Flushglaze window system from APL which was supplied and installed by Hamilton manufacturer, Origin Windows Ltd.
Origin, a FIRST brand manufacturer, fabricated extensive façades which included tall insulated infill ACP panels in silver metallic and copper metallic colours. These mediated the clear/grey-tint Low-E double glazing and had multiple purposes — daylight/glare control, thermal insulation, acoustic absorption and were lined with pinboard on the inside.
The two major façades on the northern wing of the school measure 8m high by 59m long on the northern elevation and 10m high by 96m long on the southern elevation. Opening sashes were included in the façade, with some electronically operated and others capable of manual opening. Other FIRST products used in the school include Magnum commercial doors and Shopfront profiles. The surface finish was Electric Cow Duratec powder coat.
The project is being undertaken in several stages, with the senior side of the school and administration areas scheduled for completion at the end of 2016. The architects for the project are Jasmax and the main contractor is Arrow International (NZ) Ltd.













 New Products
New Products


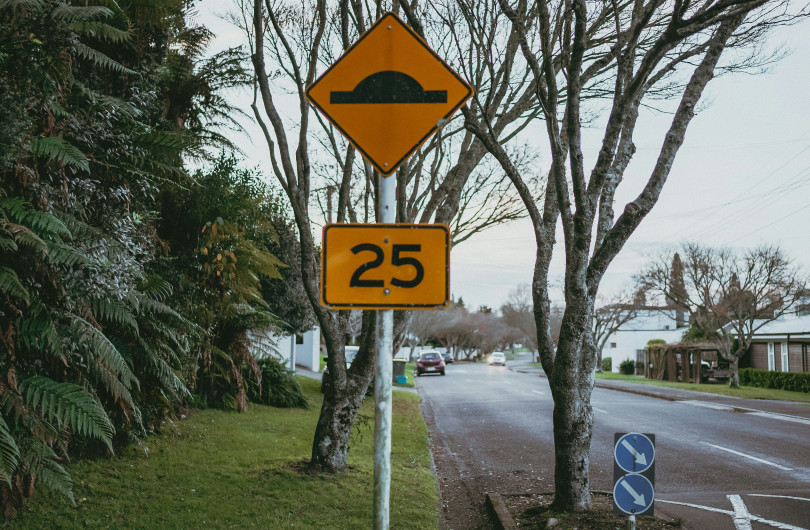


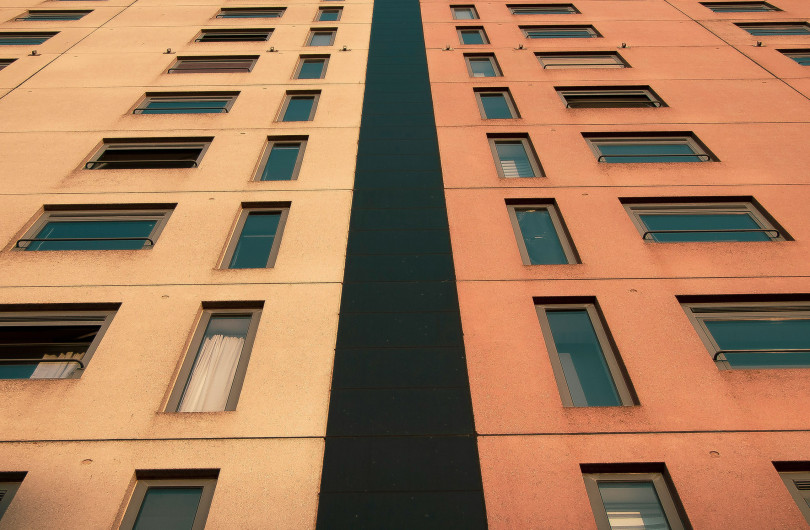


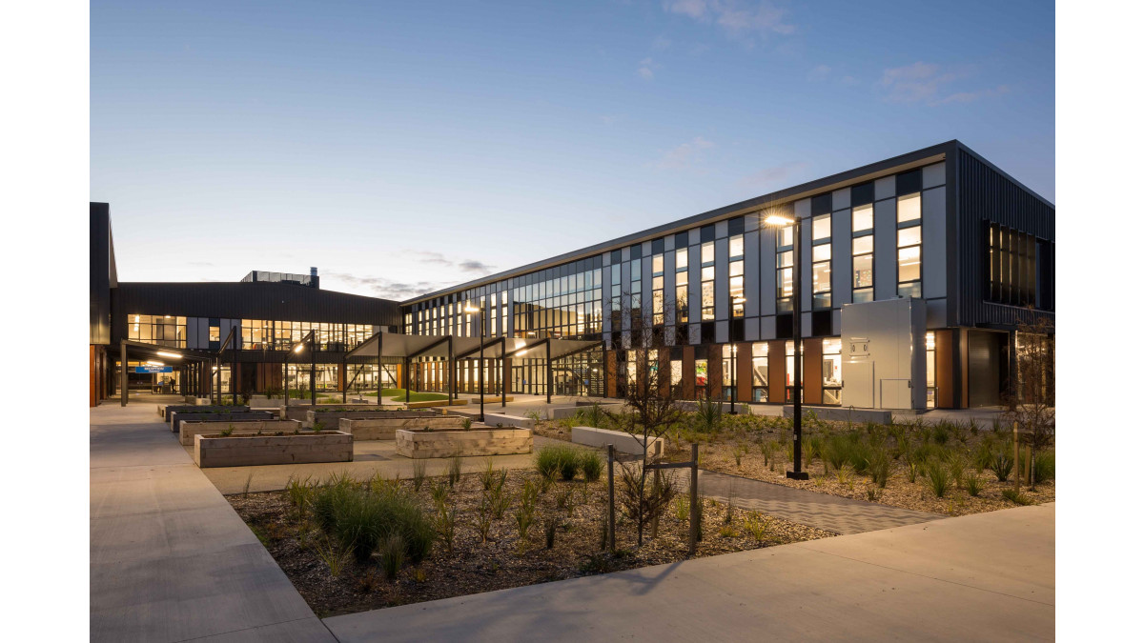
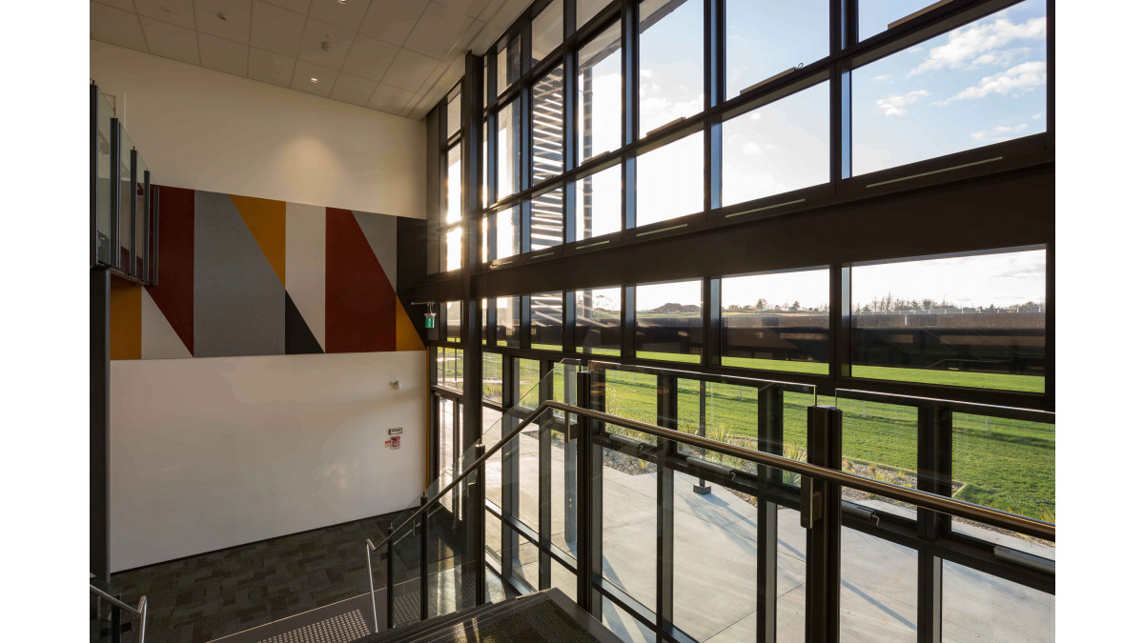
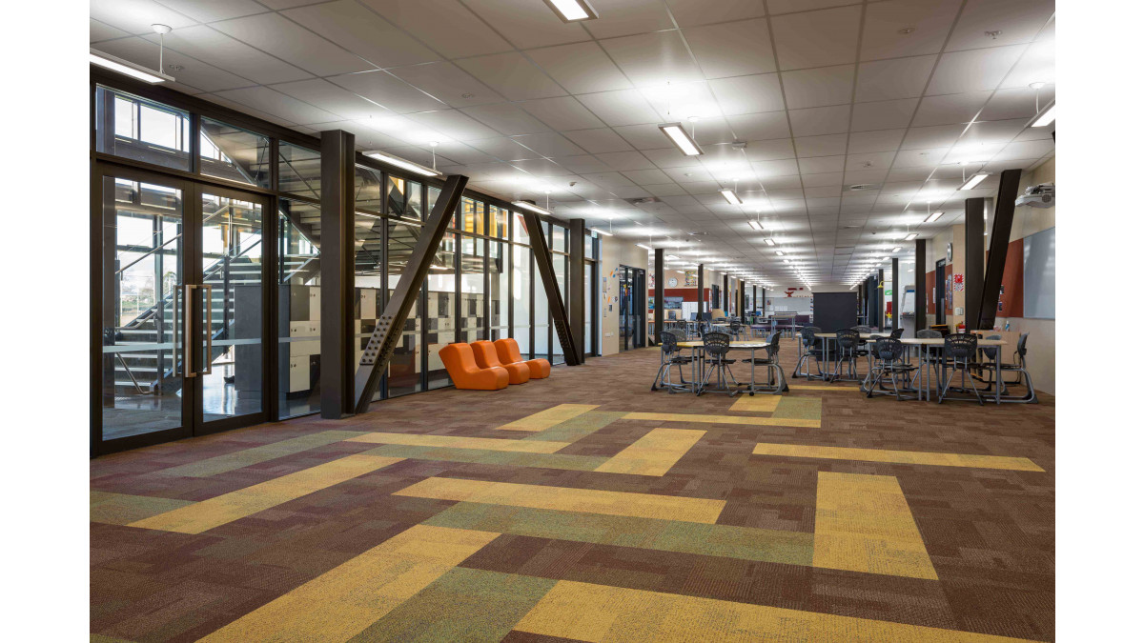


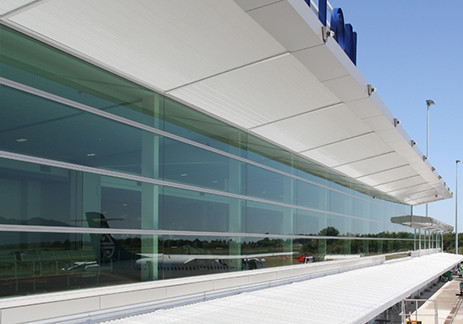
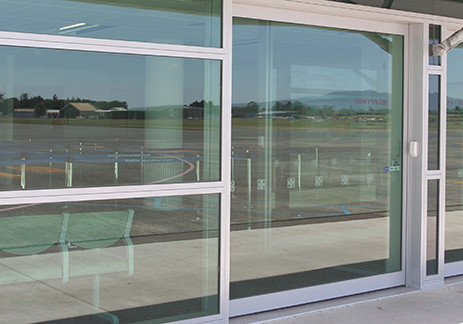

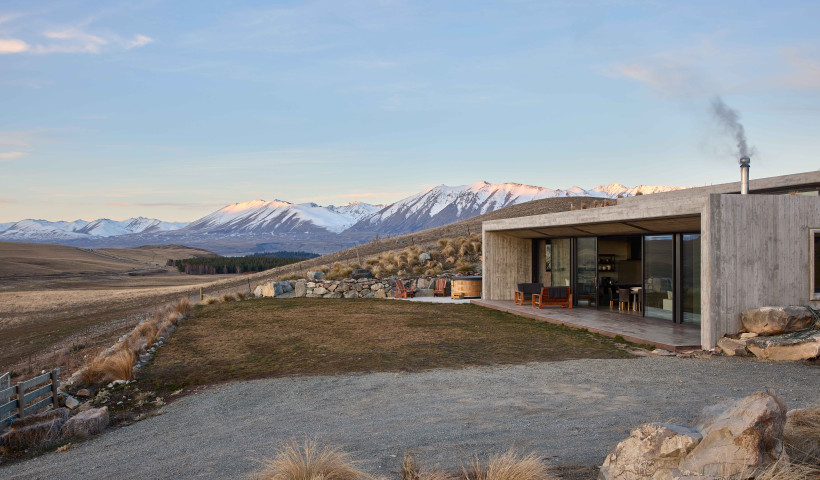
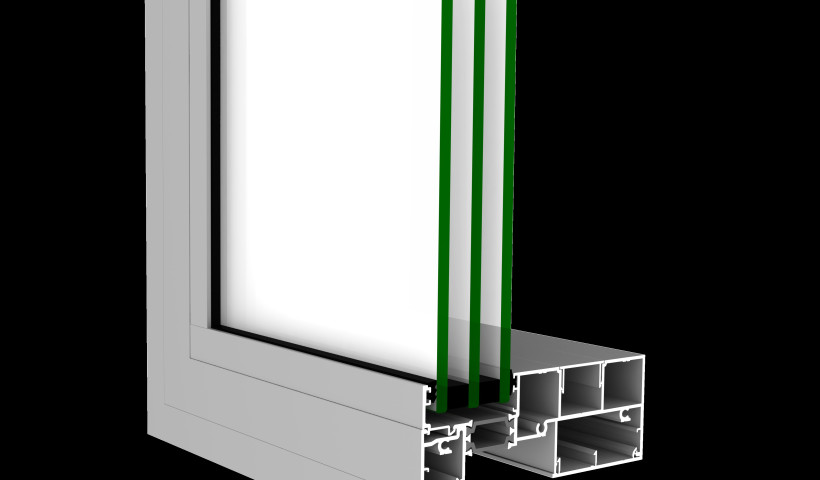
 Popular Products from FIRST Windows & Doors
Popular Products from FIRST Windows & Doors


 Most Popular
Most Popular


 Popular Blog Posts
Popular Blog Posts