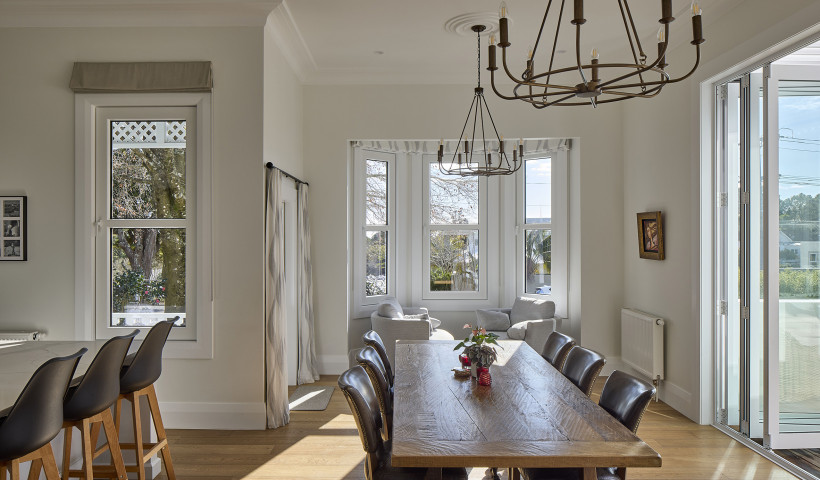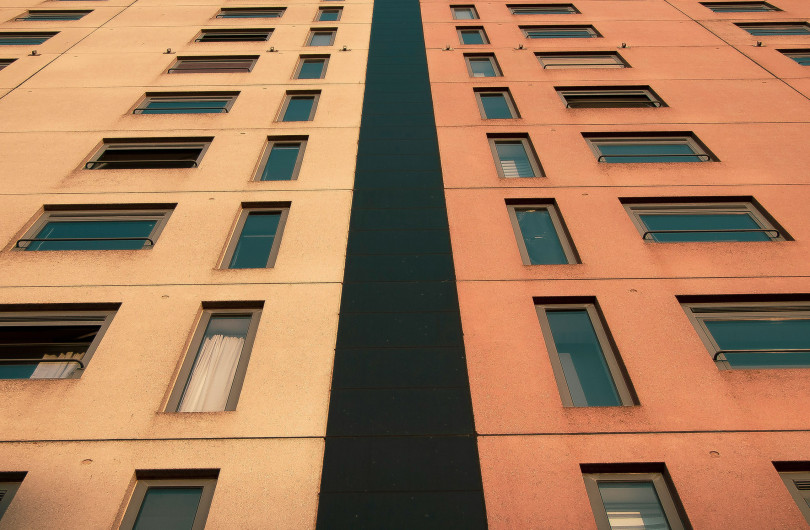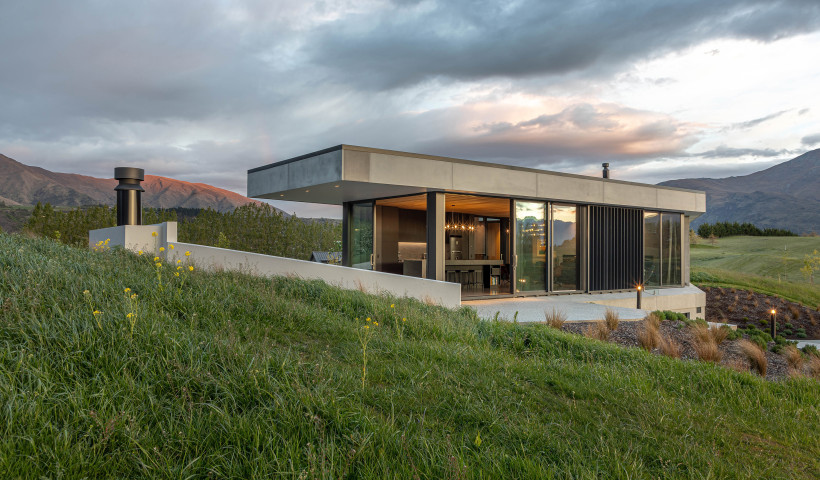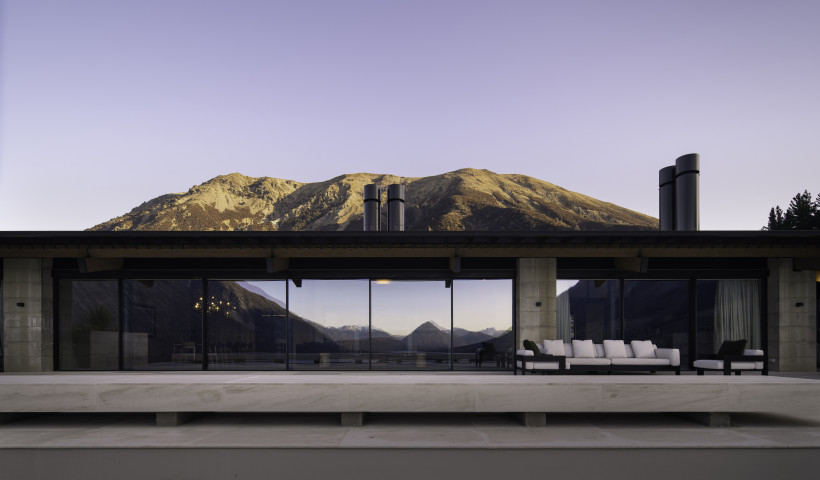
The double-skinned façade on the new Christchurch City Council office building constructed by Vantage manufacturer, Alutech Windows & Doors Ltd, sustained no obvious damage.
The expansively glazed north wall was constructed in a carefully detailed double-skin system with a 900mm-wide airspace between the outer APL 150mm Structural Glazed screen (single glass) and an inner skin made out of APL's 135mm Flushglaze series (double glazed, in this application).
Alutech provided a complete design / build solution for the curtain wall, including a steel support structure for the whole system, walkways within the cavity, a damper system for airflow control, and fixings for automatically controlled blinds. An inspection after the earthquake found the whole system in good shape with no sign of any after-effects from the 7.1 magnitude shake, a happy result ascribed to the robust engineering and in-built flexibility of window systems that include split mullions and transoms.
The new council building is a back-to-basics $113 million refurbishment of the old New Zealand Post building in Hereford St, with the cost being split equally between JV partners Ngai Tahu Property Ltd and the City Council. Project Architect Michael Shore, of Athfield Architects, said that the building's original concrete structure was extremely strong and this had been retained for the makeover, while just about everything else was new.
Christchurch's civic leaders claim that the new council premises are the greenest in New Zealand, having been awarded the highest possible rating for environmental design by the New Zealand Green Building Council. The building has been given a 6 Green Star rating with a record 83 points. It is the first renovated building and only second building in New Zealand to achieve 6 green stars – the other rated structure, in Auckland, has yet to be built.
Alutech, who are based at Wigram, in Christchurch, included a range of other window systems in other parts of the building including 100mm Flushglaze windows (double glazed), Double glazed frameless glass with spider fittings within a Metro Thermal Heart perimeter frame, and subcontracted fire-rated steel windows. But it was the double skin façade that proved the major challenge.
This facade was included to ensure a fully effective insulation barrier to maintain an optimum temperature on the inside of the building for the planned 1200 staff. Internal temperature was also heavily influenced by a displacement ventilation supplied via grilles in the raised access floor plenum.
The building's computer-controlled Building Maintenance System carefully regulates the conditions within the cavity. Dampers (controlled air openings) at the top and bottom of the facade open and close to regulate airflow and cavity temperature. Aluminium Venetian blinds on the inside of the external skin open and close to regulate solar gain. The BMS raises and lowers the blinds to take into account cloud conditions and the shadow cast by an adjoining office tower. Architectural Series hinged doors give access to the cavity walkway and needed to match the adjoining window panels, hence their large size – 3m high x 1.95m wide. All aluminium profiles had a 25-micron silver anodised surface finish.
Another special feature of the Civic Building is its trigeneration plant that generates its own electricity from a renewable energy source – biogas. This is piped from the Council's Burwood landfill site, and in future years, from the city's Wastewater Treatment Plant as well. Waste heat in this process is used to heat and cool the building, representing annual energy savings of about $1.3 million.
Additional energy savings come from energy-efficient light fittings, automatic daylight dimming, occupancy controls and sensors on the escalators which activate only when people approach. Rainwater harvesting is expected to provide one million litres of water annually, to be used to flush toilets, for landscape irrigation and a water feature.
Double skin façade credits:
Manufacturer: Alutech Windows & Doors (Project Manager, Darron Robinson)
Engineering: LSC Consulting
Thermal Modelling: Powell Fenwick Consultants Ltd
Design Assistance: APL; Façade Design Services
Glass: Metro Glasstech
Composite Cladding: Alpolic, by AlutechDampers and actuators: Temperzone
Walkways: Webforge
Blinds: NZ Window Shades
Installation: Alufix
Ventilation Louvres: Holyoake Air Management Solutions













 New Products
New Products

















 Popular Products from ALTHERM Window Systems
Popular Products from ALTHERM Window Systems


 Most Popular
Most Popular


 Popular Blog Posts
Popular Blog Posts