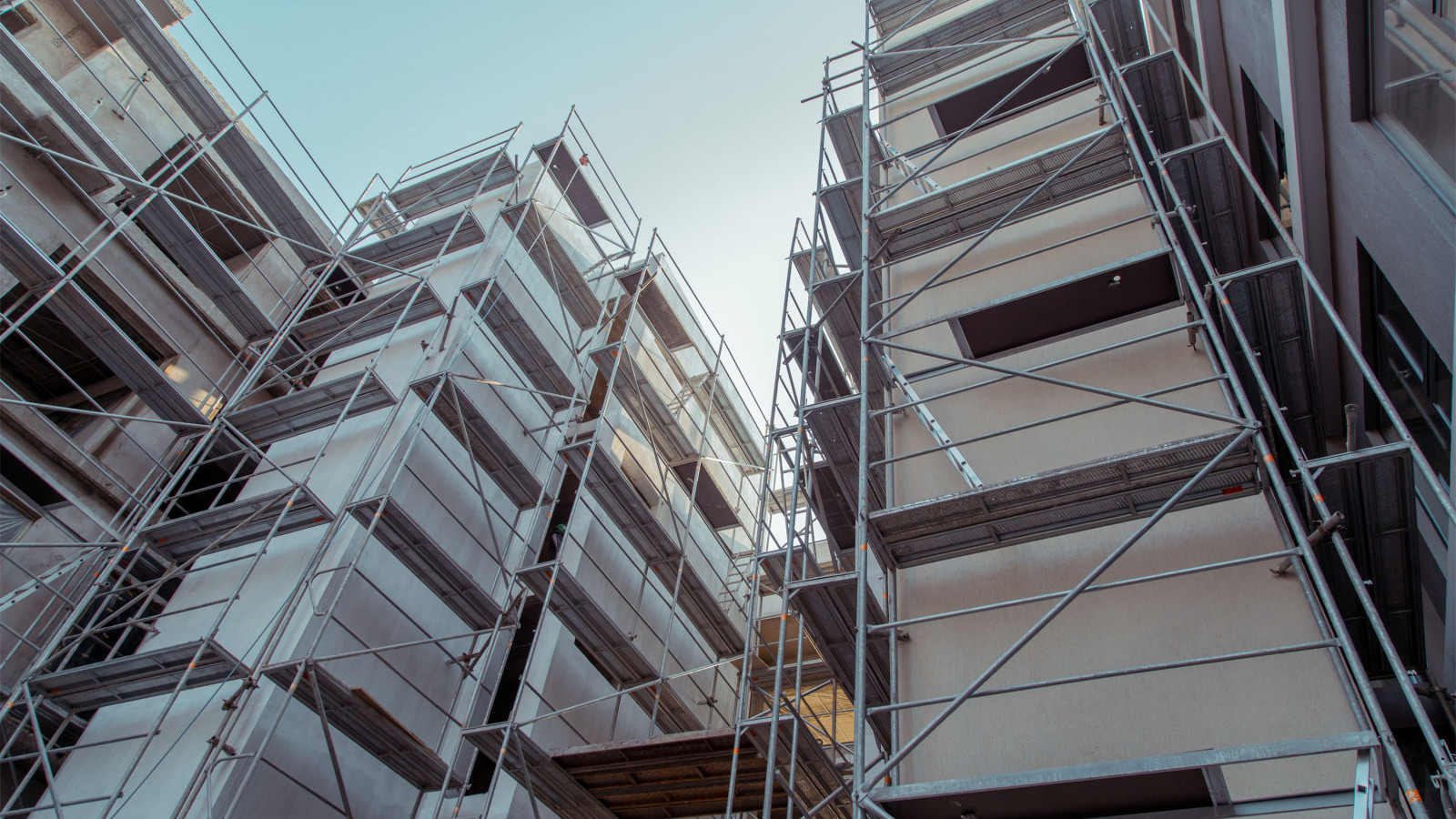Identifying the Problem is Key to Offering the Right Solution
Question: “Shane, can you fire rate plasterboard?”
Answer: “Why would I need to fire rate plasterboard?”
In a world where we need to act fast and tend to merely react to requirements that are set out by regulations and codes, we often skip the step where we sit back and identify what the actual challenge is that we are facing.
Only when we understand the why, we can offer real solutions.
Background
We are facing a massive hidden Passive Fire Protection problem that has surfaced with the investigation around the leaky buildings from circa 1995 – 2010.
Plasterboard has been used successfully for some time as a passive fire protection system — but only if the correct type of plasterboard is installed in exact accordance with the manufacturer's instructions.
If instructions are not followed accurately it means that the fire separating elements in question do not have the Fire Resistance Rating (FRR) required under the NZBC.
The resulting Passive Fire Problem is vast and complex and involves a multitude of different passive fire protective systems:
- Deficient passive fire stopping
- Structural steel being un-protected against the effects of heat
- Fire separating elements being installed using the wrong fire-resistant insulative material
The legal ramifications of this problem are huge, and in fact, some industry insiders believe that it has the potential to be much larger than the well documented leaky building saga, and in fact might become the largest lawsuit in the southern hemisphere, ever!
The Challenge
It became clear from the outset that a resource-efficient, tested and compliant solution to the Passive Fire Problem we are facing was never going to be easy to find.
All non-compliant fire separating elements must be upgraded to the minimum life safety fire standards of today. This situation is very unfortunate, as apart from being deficient in its FRR, the plasterboard is still fit for purpose.
The situation is aggravated by the complexity of the fire separating elements inside the building core, being riser shafts, elevator shafts, emergency stairwells and corridors.
Not to forget that any building work involves numerous teams including architects, designers and construction trades, as well as various other stakeholders. Approaching a solution in isolation leaves the project open to potentially further areas of non-compliance, additional costs, and possibly the need for more partial fixes.
In complex situations like this we tend to look for the seemingly best solution: The most cost-effective or even the most ideal solution for life safety. But if we step back, we understand that time delays are the costliest aspect, so that in fact the best solutions are compliant as well as the quickest to design, get approved and install.
I am sure you all will agree that today it is more important than ever that we look at the underlying problem in more depth, instead of simply offering to put on a band-aid.
In the next part of our series, we will be defining the problem for different scenarios in more detail.





























 Most Popular
Most Popular Popular Products
Popular Products



