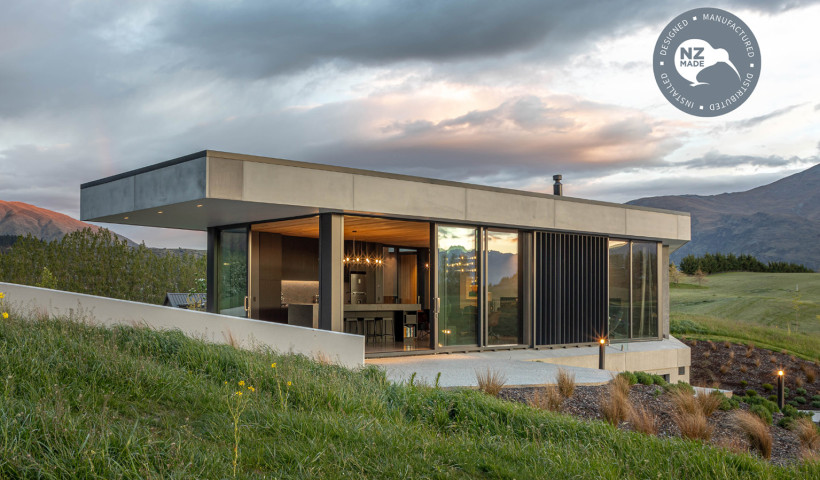
The Tupuānuku development was opened for the 2021 academic year and features 504 fully furnished rooms as well as communal study and social spaces, dining facilities and games and music rooms.
The accommodation units are incorporated within two 6-storey high wings, each measuring 79 x 11m. The Tupuānuku hall of residence presents an aspect to passers-by mainly in Titania White, composed of folded aluminium rainscreen panels intersected by flushglaze windows. This ‘total facade’ solution in solid and glazed materials was supplied by Vantage windows manufacturer, Alutech Windows and Doors, of Christchurch.
The UC student hall takes its name from one of the nine stars seen within the cluster of Matariki, Te Iwa o Matariki. Tupuānuku is the star that is connected to kai (food) and rongoā (traditional medicines) that are grown within the soil or harvested from the ground.
An eye-catching element within the development is an extensively glazed dining hall with raking glass at the head and Magnum brand hinged doors at ground level giving access to the central courtyard recreational space. Again, the Flushglaze system was used here in Greyfriars powdercoat (Duratec).
One of the notable features of the Alutech contract was the installation of a special temperature-responsive passive ventilation system in each accommodation unit. Ventient trickle ventilators are installed at the head of bedroom windows and help manage airflow. They are calibrated to partially close when exterior temperatures drop below a certain level. Ventients are also being used in a major hall-of-residence project that Alutech is undertaking at the University of Otago.
Other APL products used in Tupuānuku include 40mm windows, aluminium sun louvres in horizontal and vertical placements. All windows were double glazed with solar-control glass and Argon fill. Powdercoat colours used were primarily Titania White, Greyfriars and Wetland Fern.
The architects were Jasmax and the builder was Southbase Construction.













 New Products
New Products









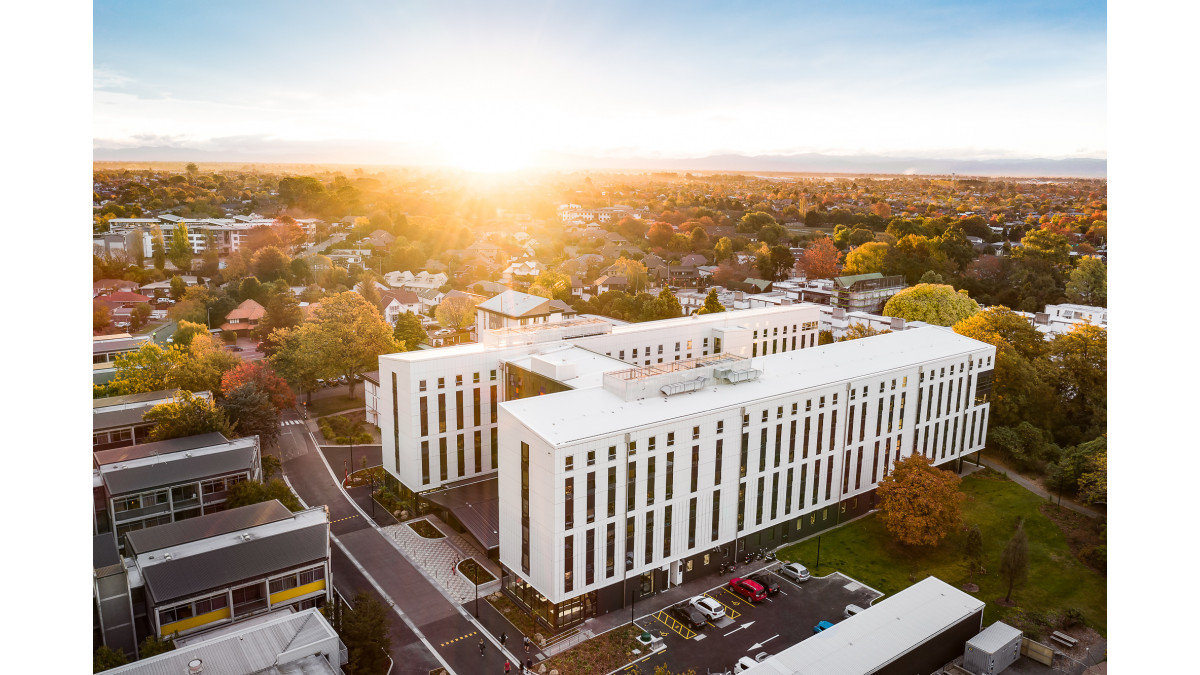
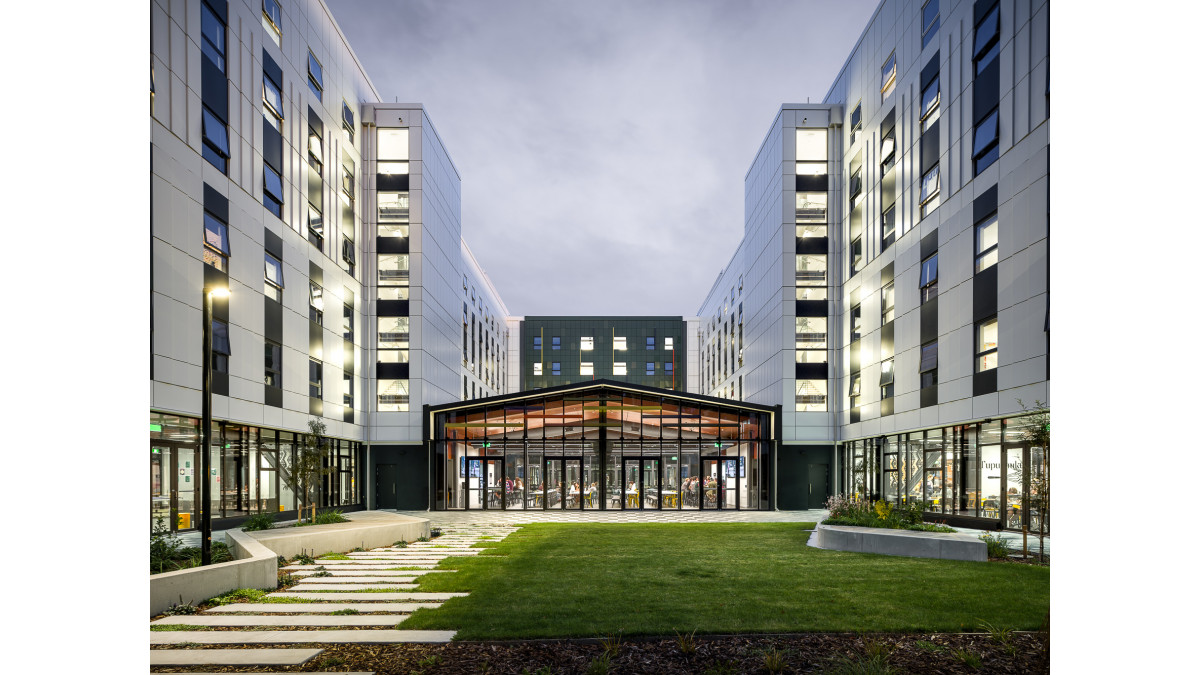
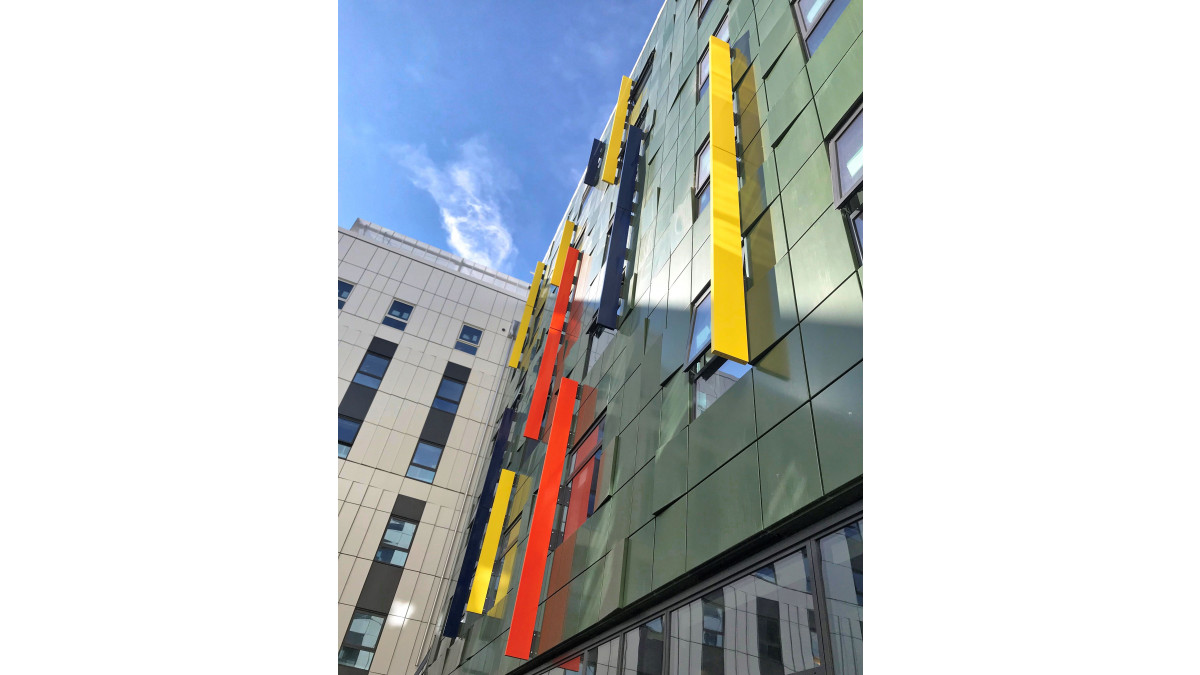


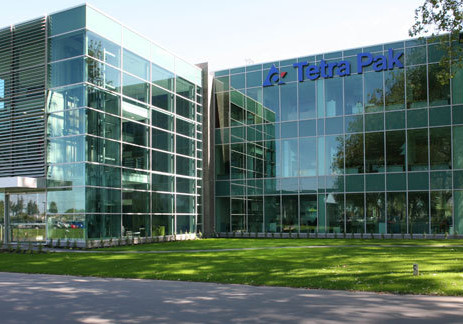
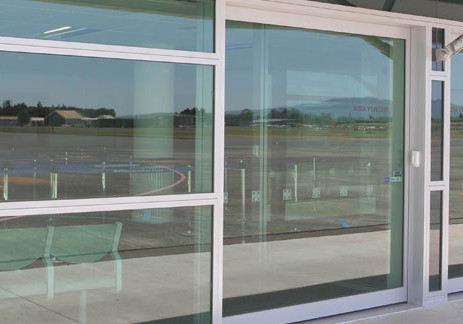


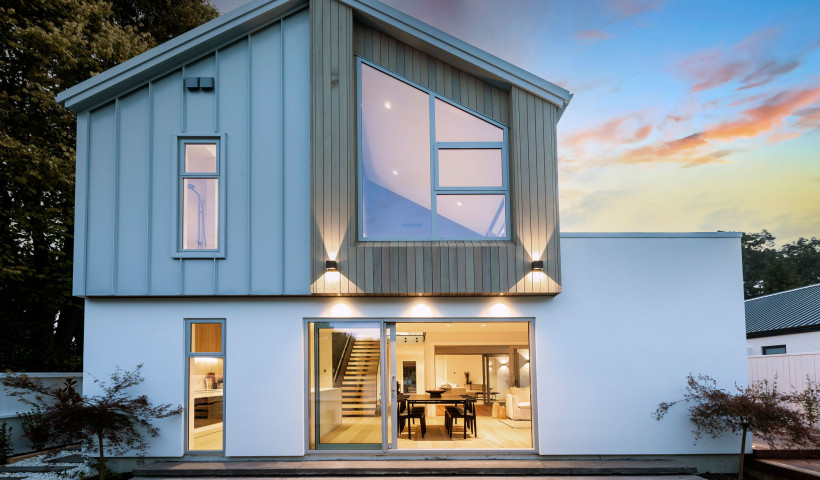
 Popular Products from VANTAGE Windows & Doors
Popular Products from VANTAGE Windows & Doors


 Most Popular
Most Popular

 Popular Blog Posts
Popular Blog Posts
