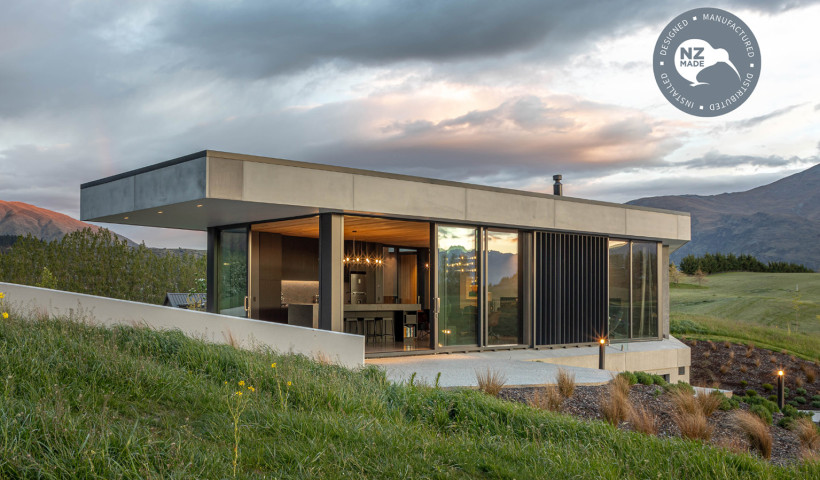
More than half of the 100 or so window and door units installed in the school’s main block were thermally broken Metro Series ThermalHEART products chosen to maximise thermal efficiency and interior comfort levels.
The $39m project to retain the school’s heritage facade and vestibule, and erect new facilities immediately behind, is one of the biggest and most technically challenging preservation projects carried out in the country’s education sector. It involved the contractor Naylor Love in building a secondary wall behind the 70m-long school facade and tying the two together with thousands of stainless steel rods.
The three-storey frontage, which was built in 1924, featured new Metro Series ThermalHEART windows supplied by Vantage manufacturer, Wight Aluminium, with special attention paid to wide window liners and capping that had to span the dual wall thickness of the Category 1 listed facade.
Behind the imposing northerly aspect, so familiar to generations of Wellingtonians, a variety of teaching spaces were built — a special needs unit, teaching kitchen, administration areas, music block, art, science and circulation spaces, a library, a whare manaaki and a media studio.
A wide range of Vantage window and door types were supplied by Wight in the three linked buildings, including 7m-high Flushglaze curtain walls that served as transparent connectors between wings.
“This project tested our team’s ingenuity to the limit,” said Naylor Love. The technical complexity of the restoration and new build was compounded by asbestos throughout the demolished buildings, lead paint that had to be removed from 2,000 square metres of the heritage facade, a tangle of obstructions and services below ground, and the logistics of managing a very tight site in a busy school environment. Similarly, Wight Aluminium were called on to solve and implement many challenging aspects of installation detailing, bracketing, and flashing.
Apart from the Metro Series ThermalHEART and Flushglaze window systems, Wight also installed Metro Series windows, Magnum doors, overhead canopy glazing and shopfront profiles. The surface finish was Duratec Greyfriars and the glazing was generally IGU’s with Low-E coating.
The architects were WSP (formerly Opus).
Photos: Per Wellington East Girls College













 New Products
New Products









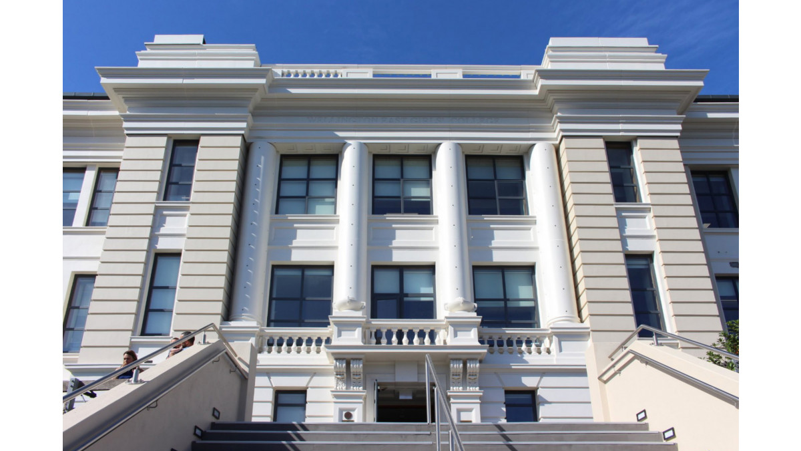
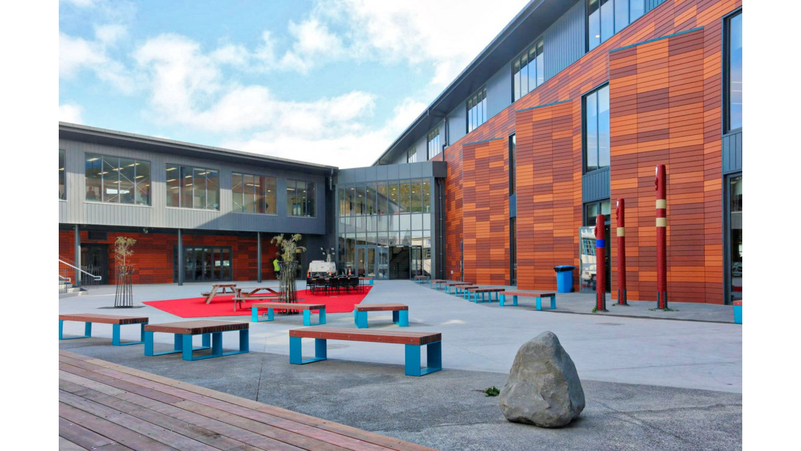
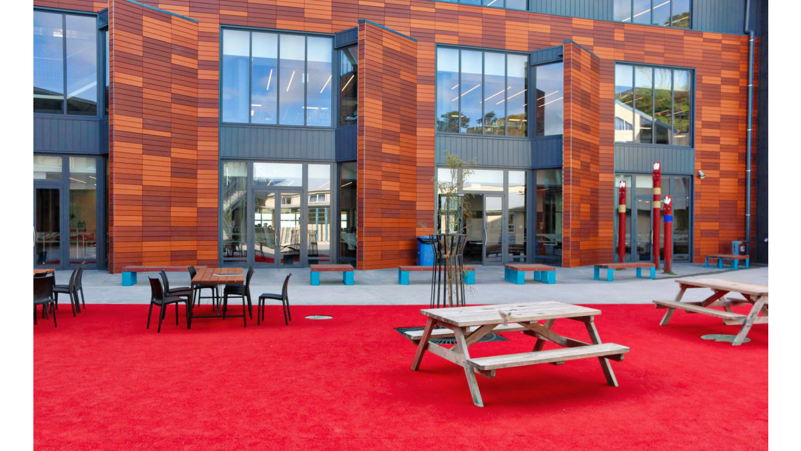
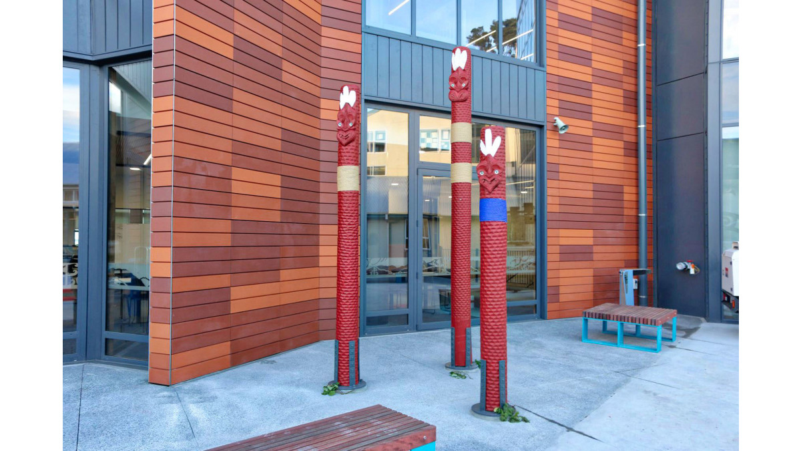


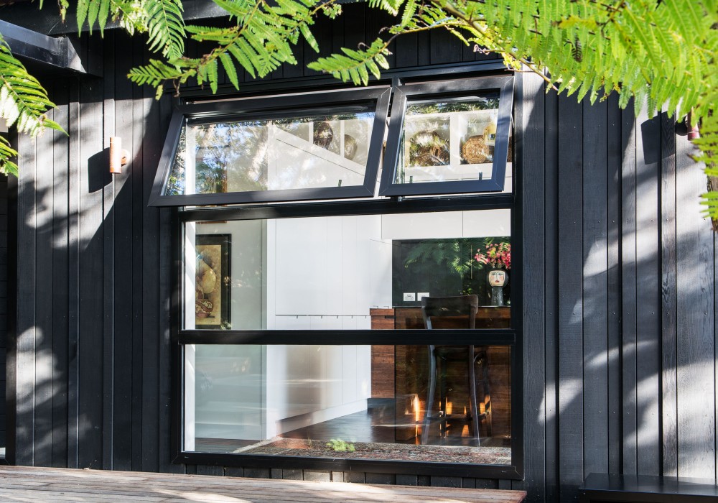
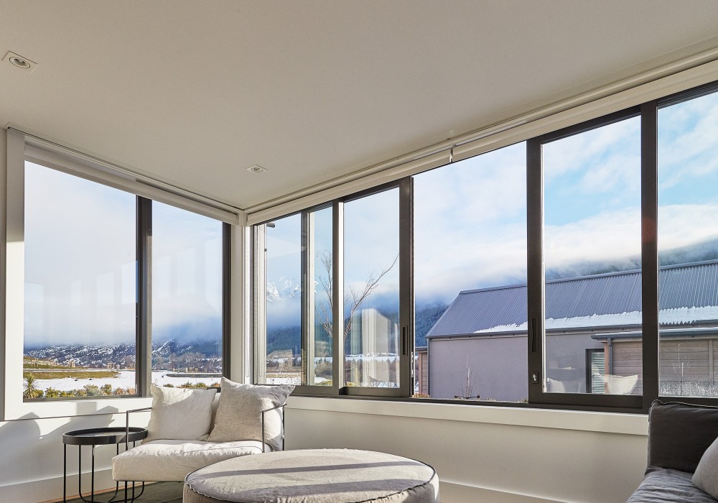
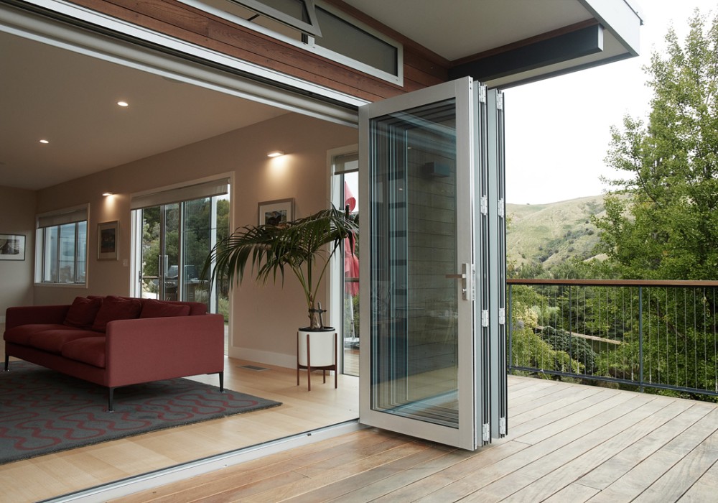
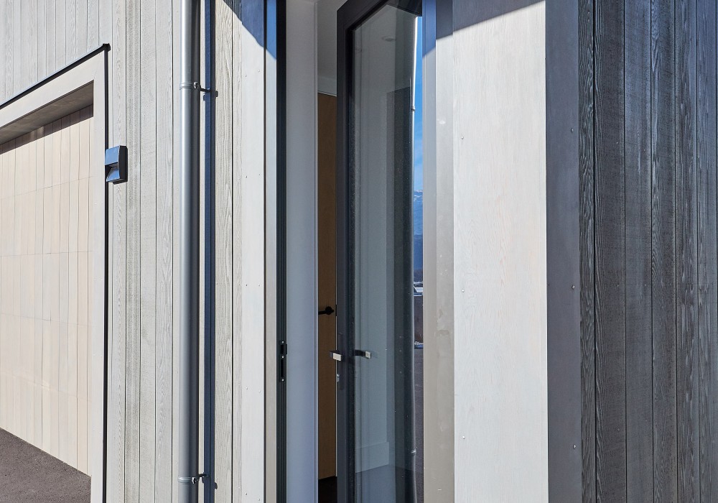


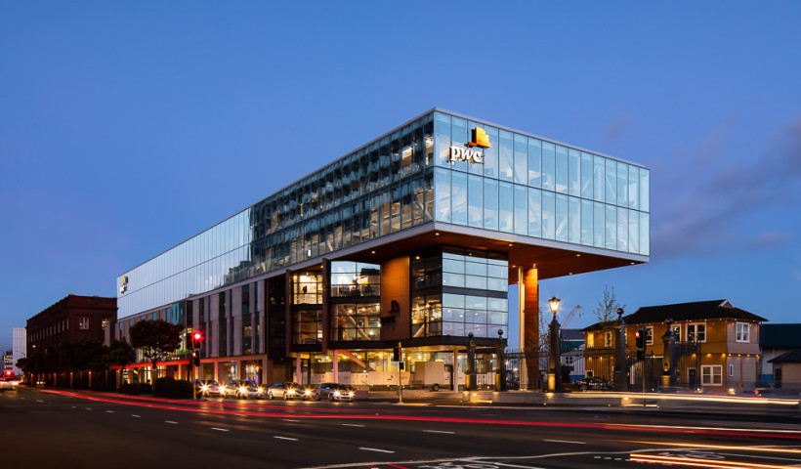
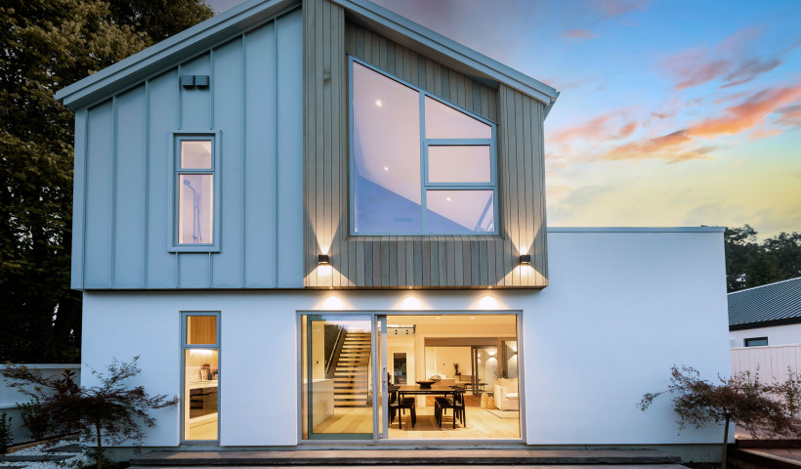
 Popular Products from VANTAGE Windows & Doors
Popular Products from VANTAGE Windows & Doors


 Most Popular
Most Popular

 Popular Blog Posts
Popular Blog Posts
