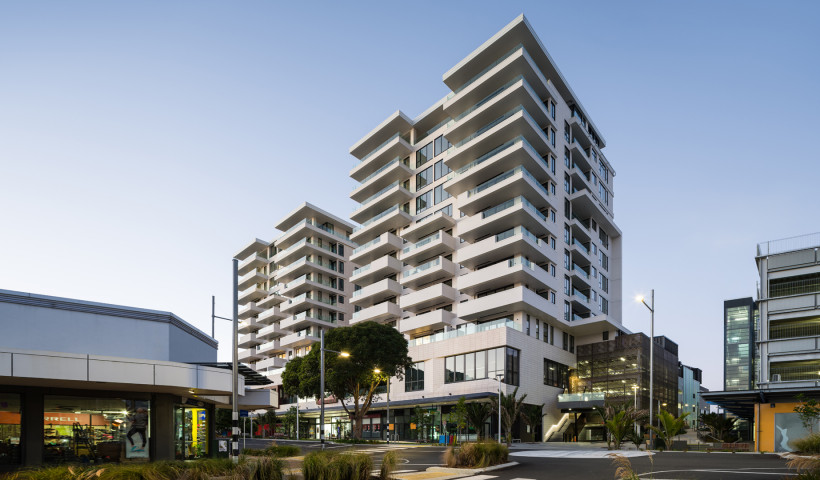
Design, development and product expertise are the framework for one of Wellington’s tallest residential buildings, the Frame Apartments. Apartment developers Vicinity, along with Archaus Ltd, created the 18 storey, 54-unit complex in the historic suburb of Thorndon, Wellington.
The use of an in-situ concrete structure, with infill framing to the upper storeys was chosen to give the building added rigidity to tackle Wellington’s renowned winds head on. Weathertight, energy efficient construction was achieved with the specification of the StoTherm Masonry Insulation System to the exterior face of the concrete walls and the StoPoren Panel Facade System to framed areas.
The StoTherm Masonry Insulation System provides insulation and superior weather resistance to the concrete walls. The insulation layer consists of StoTherm EPS Panels, which are glue coated then fixed with StoTherm Countersunk Anchors. The anchors are fitted with insulation caps to prevent thermal bridging through the fixing.
The StoPoren Panel System incorporates non-combustible aerated concrete panels installed over a drained cavity. The StoPoren and StoTherm systems are supported by verification testing to AS/NZS 4284 and are backed by the industry leading StoArmat 20 year Warranty with StoService Assurance.
An increasing focus on the control of external fire spread over building facades led to 200mm wide bands of non-combustible StoTherm Mineral Wool being installed as a fire barrier within the StoTherm insulation layer at every second storey. Where designers want to remove foamed plastics completely, the EPS can be replaced by StoTherm Mineral Wool Panels.
The facade systems are finished with the StoArmat synthetic render system, developed over 50 years and covered by Certifications worldwide. The render system incorporates a mineral basecoat render, StoArmat reinforcement render, Stolit K finishing render and StoColor Maxicryl facade paint, achieving the colourful patchwork pattern and uniform areas. The StoTherm and StoPoren systems meet the NZBC fire spread requirements for exterior surface finishes.
The StoTherm system utilises the concrete’s thermal mass to provide a healthy interior environment, with heating and cooling needs reduced. Wrapping the building in a thermally efficient envelope cuts-down energy loss, reducing energy bills and CO2 emissions, while avoiding interstitial moisture within the building’s structure.
The result is a sustainable, reliable and future-proofed facade; one that is built to combat urban mechanical and environmental stresses.
Project: Frame Apartments, Wellington
Developer: Vicinity
Architect: Archaus Ltd
Sto Contractor: Solid Technology Systems Ltd













 New Products
New Products









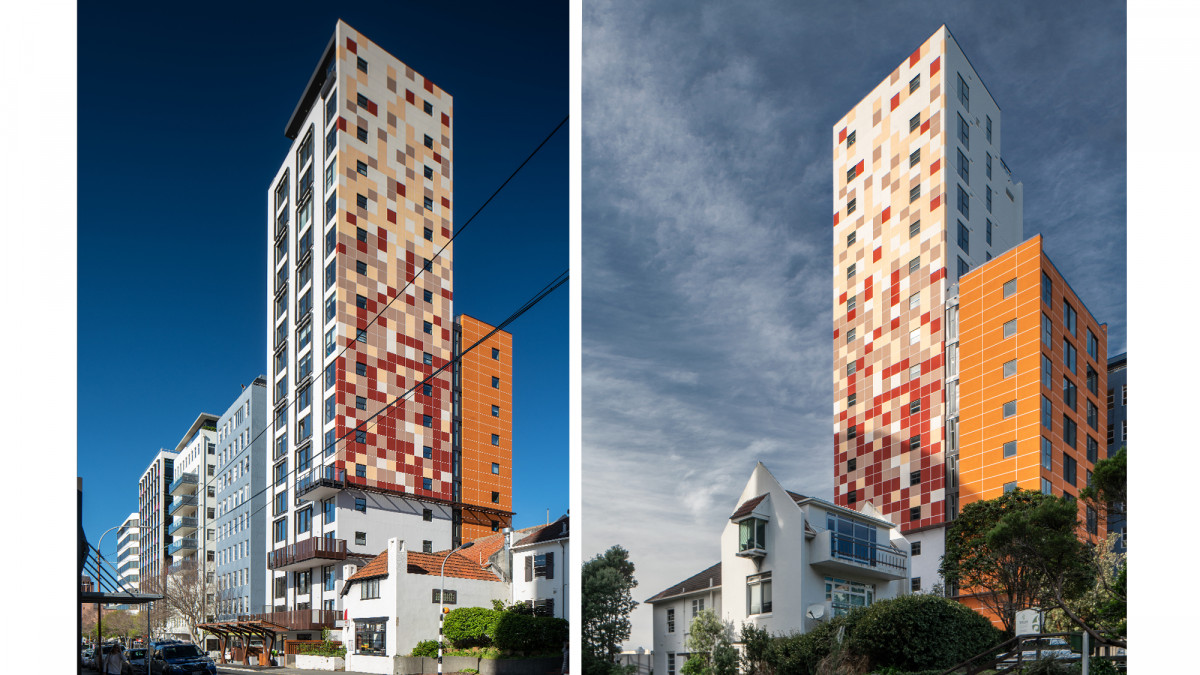
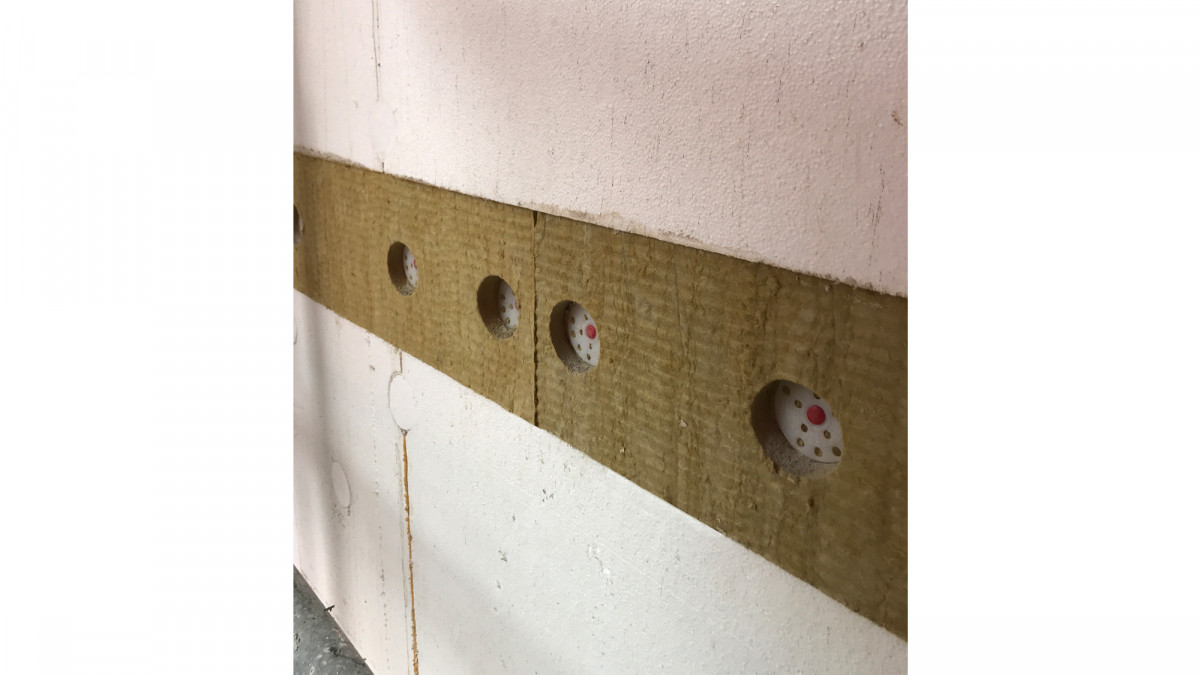
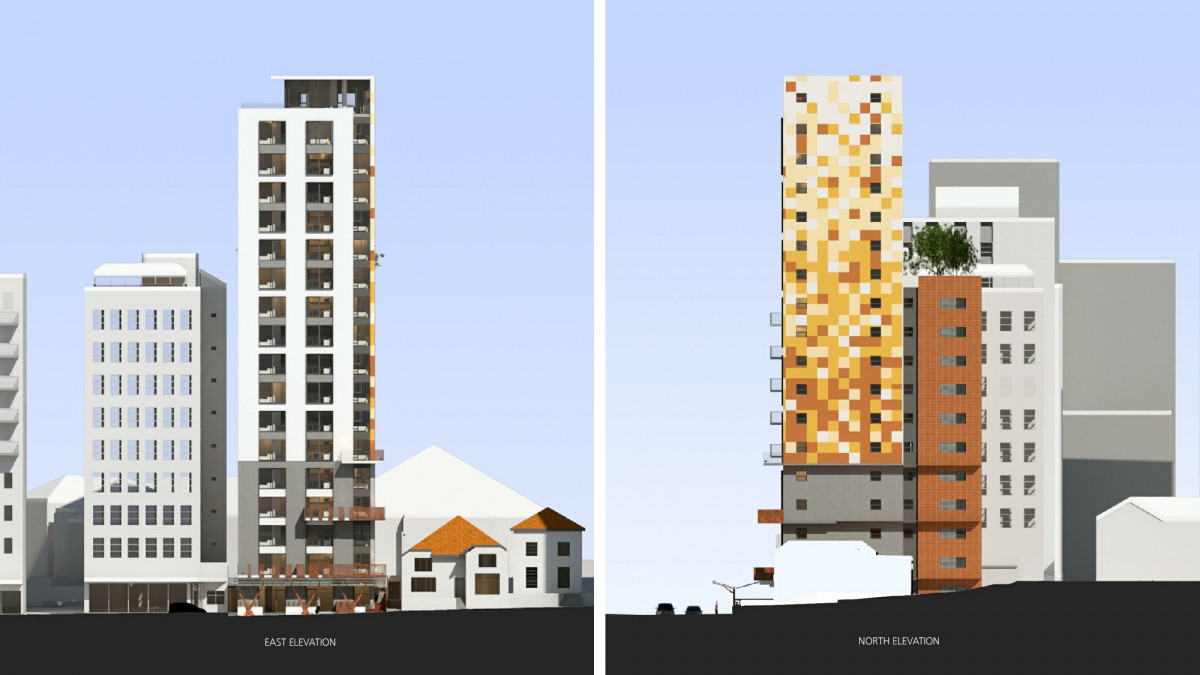


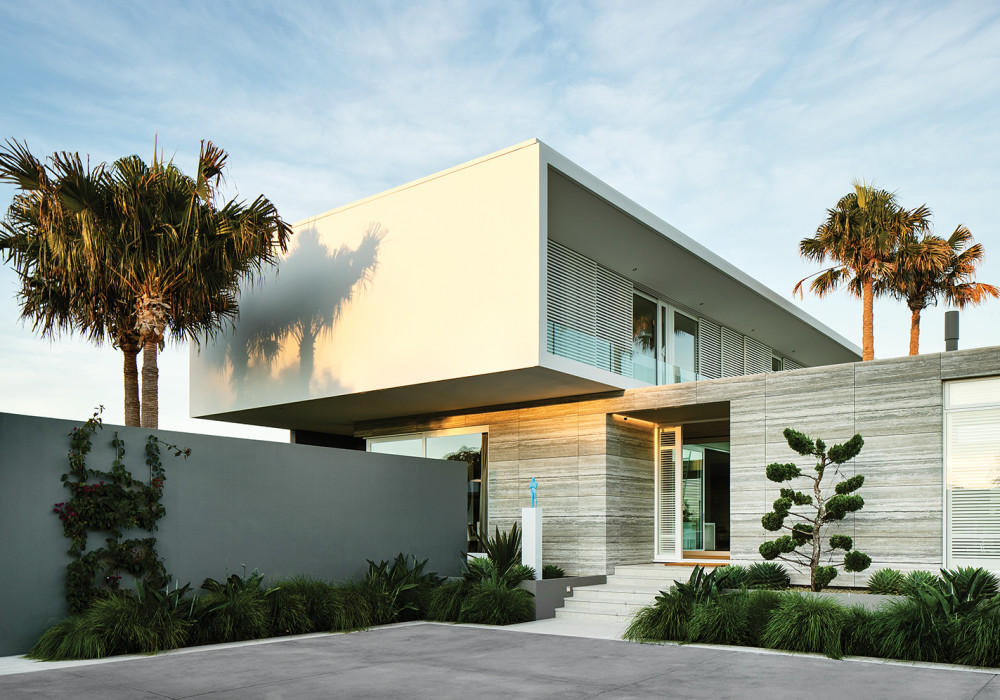
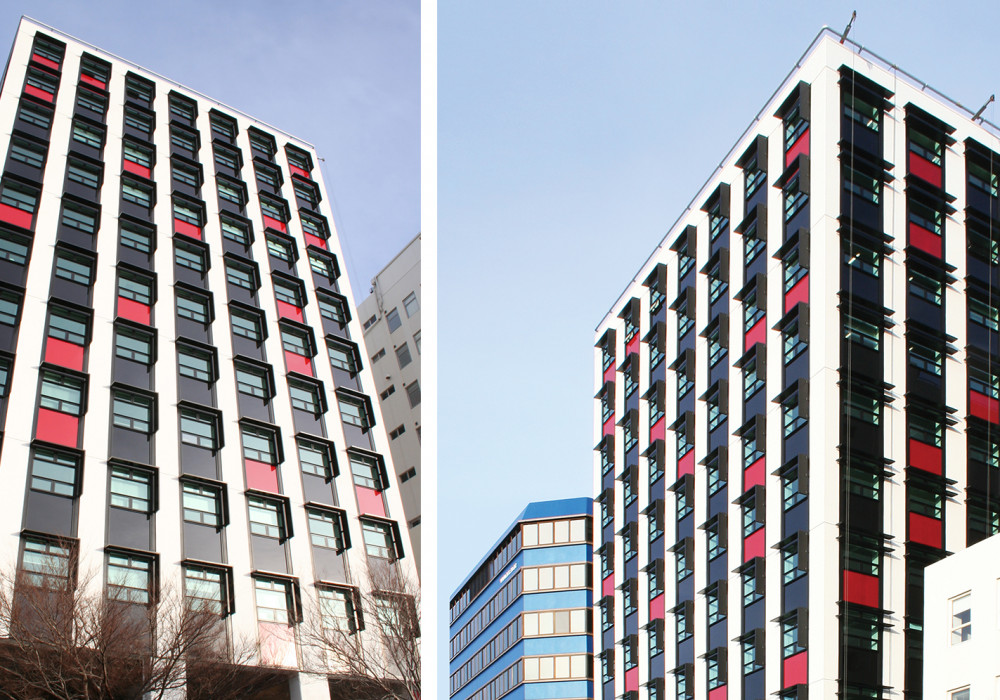

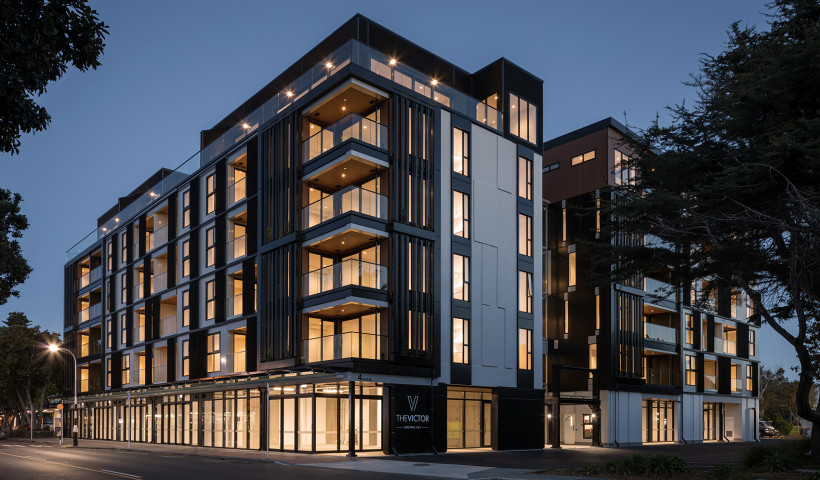
 Popular Products from Sto
Popular Products from Sto


 Most Popular
Most Popular


 Popular Blog Posts
Popular Blog Posts
