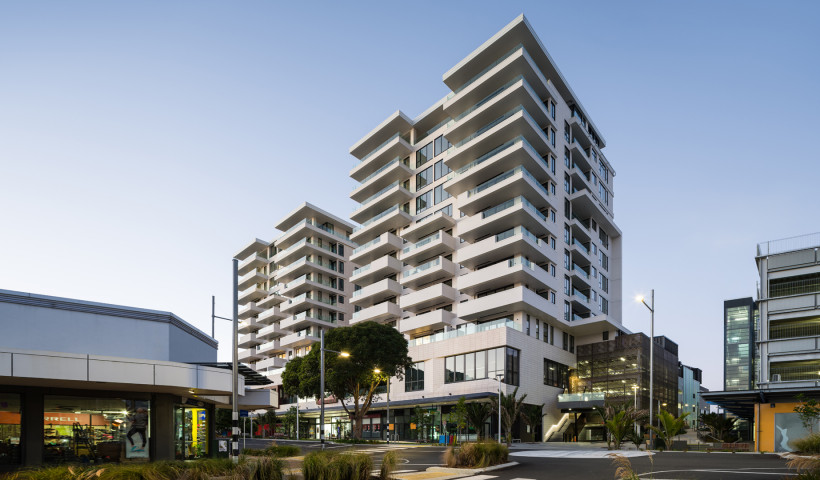
The Elizabeth Towers form an integral part of Thirty Eight Elizabeth — a new development designed by Ignite Architects, offering world-class retail, dining and living in the heart of Tauranga’s city centre. The development features 8000m² of retail over two double-height spaces, and a north-facing dining terrace. Above this podium is a residential complex with 23 luxury townhouses, a residents lounge, gym, kitchenette and meeting facilities, with the exterior featuring a 15m Italian lap pool, spa pool, BBQ cabana and sky garden. In addition, two apartment towers — one nine storeys, and the other ten — rise above the podium offering 96 high-end apartments with views over the city and across the harbour. For the 5000m² façade of the apartment towers, the StoArmour Façade Panel System was specified to create a distinctly residential look while meeting all the performance requirements of the large multi-unit project.
One of the key objectives for the façade design at Elizabeth Towers was ensuring the buildings would have a residential look and feel. With that in mind, the architects steered away from glass and aluminium which is often typical of large multi-storey buildings, instead looking towards materials like plaster and tile to reinforce the residential character of the development.
The StoArmour Façade Panel System was considered for the project due to its track record of use in multi-unit projects, and ability to meet performance requirements while achieving a degree of residential character. The architects worked together with Sto to understand how the system had been used in similar large-scale projects in New Zealand, and to consider the complexity of the façade in order to establish a solution for the project. The system was specified in combination with a terracotta tile system.
The BRANZ appraised StoArmour Façade Panel System features lightweight AAC façade panels installed horizontally over a ventilated drainage cavity, and reinforced with the StoArmat Miral Render System. The system provides excellent durability, offering more than 10 times the crack resistance of conventional polymer modified mineral (cementitious) renders, to ensure an enduring, low maintenance façade. It has excellent fire and weathertightness performance, and features good acoustic properties, ideal for reducing external noise in residential applications.
Extensive test results helped provide the architects with the key information they needed to specify the system on the large-scale apartment project. The StoArmour system is verified for use on buildings greater than 25m tall, passing testing for vertical and horizontal spread of fire under BS 8414-2, ISO 5660.1 and AS 1530.1, and has a Fire Resistance Rating of 120/120/120.
The system has also passed weathertightness testing under E2/VM1 and AS/NZS 4284 for residential and commercial multi-storey construction with wind pressures up to 4.5 kPa ULS, and is wind face load tested up to 4.5 kPa ULS. And importantly, the system ensures long-term low maintenance with extended recoat periods of 10 to 12 years.
The Sto team supported the architects with all technical information required for Elizabeth Towers as well as specific design, and backed that up with further assistance in project-related detailing throughout the installation process. Sto contractor, Colin Mackenzie Plastering, collaborated with the architects and façade engineer to help resolve detailing at more challenging junctions.
“There are some interesting steps and architectural detailing created in the façade and the Sto system could manage it all,” says Jason Wanden, Senior Technical Manager, Sto. “A lot of the credit has to go to our contractors, Colin Mackenzie Plastering, who did an amazing job.”
“The project is a classic example of teamwork,” adds Jason. “Of all parties within the project — from designers, through to experts in terms of façade engineering, to the main contractor, through to the sub contractors, including Sto — all having a common goal.”
Now complete, the Elizabeth Towers are a striking new addition to Tauranga’s city centre, with the StoArmour Façade Panel System contributing to a distinctly residential look backed by high performance and long-term low maintenance.
“The Elizabeth Towers project is a great example of what the Sto Armour Façade Panel System can do,” says Jason. “We are typically focussed on the residential mid rise space but this is a build that stretched well beyond that, and it proved the ability of our team to work with architects, façade engineers and structural engineers and to provide compliance info to support larger building construction. We’re thrilled with the result.”
Thirty Eight Elizabeth, Elizabeth Towers, Tauranga
Architect: Ignite Architects
Construction: Hawkins
Sto Contractor: Colin Mackenzie Plastering













 New Products
New Products









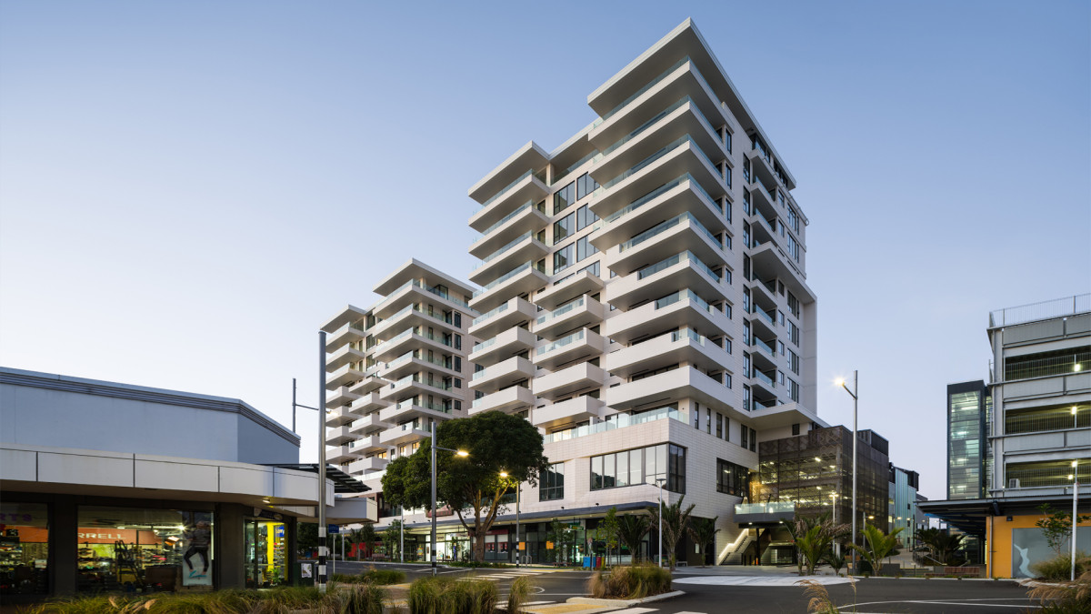
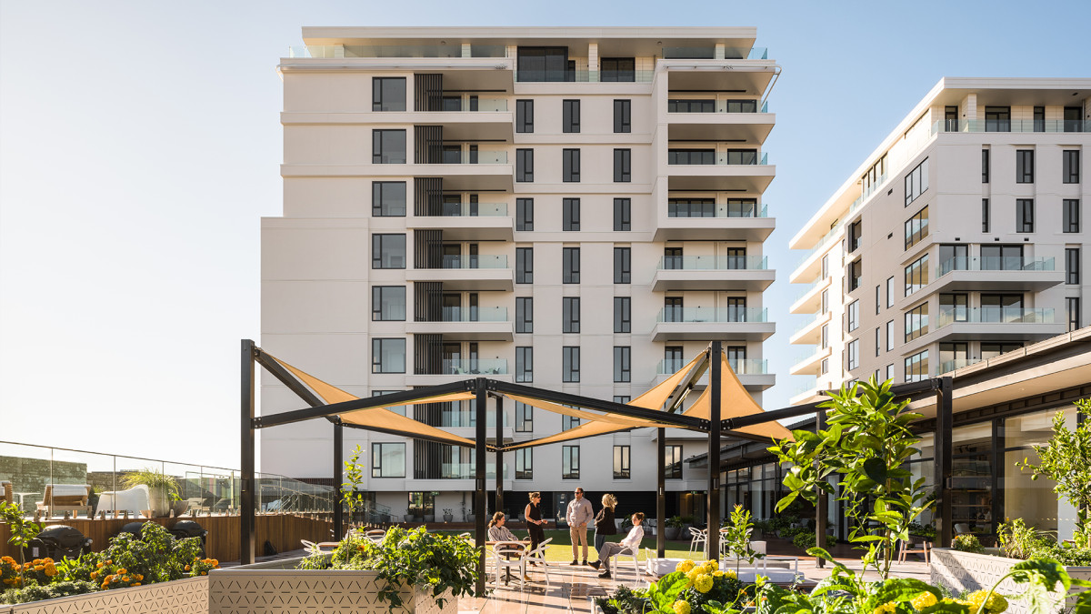
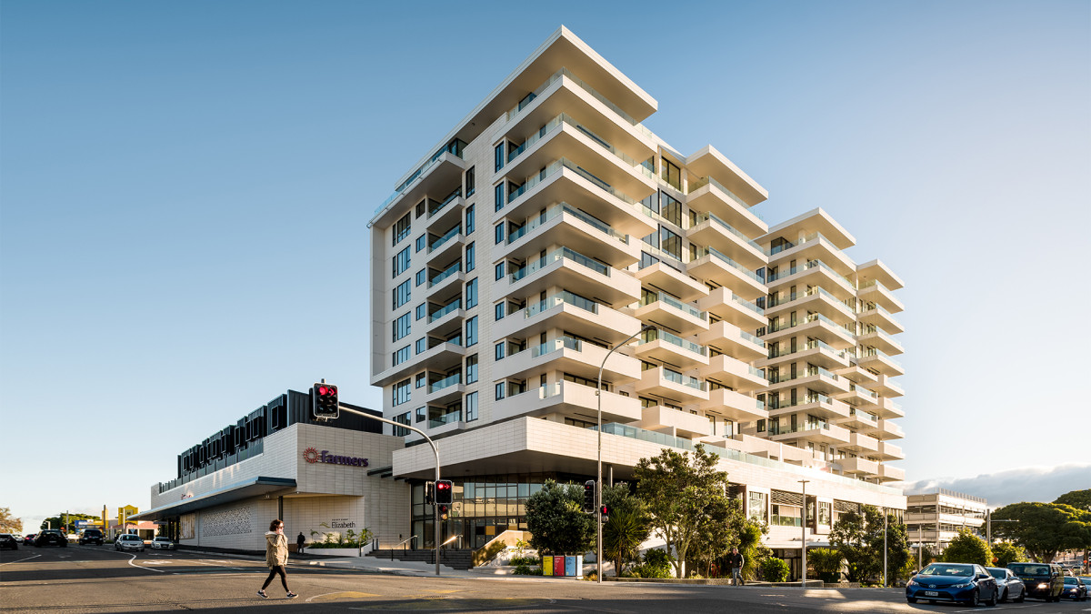
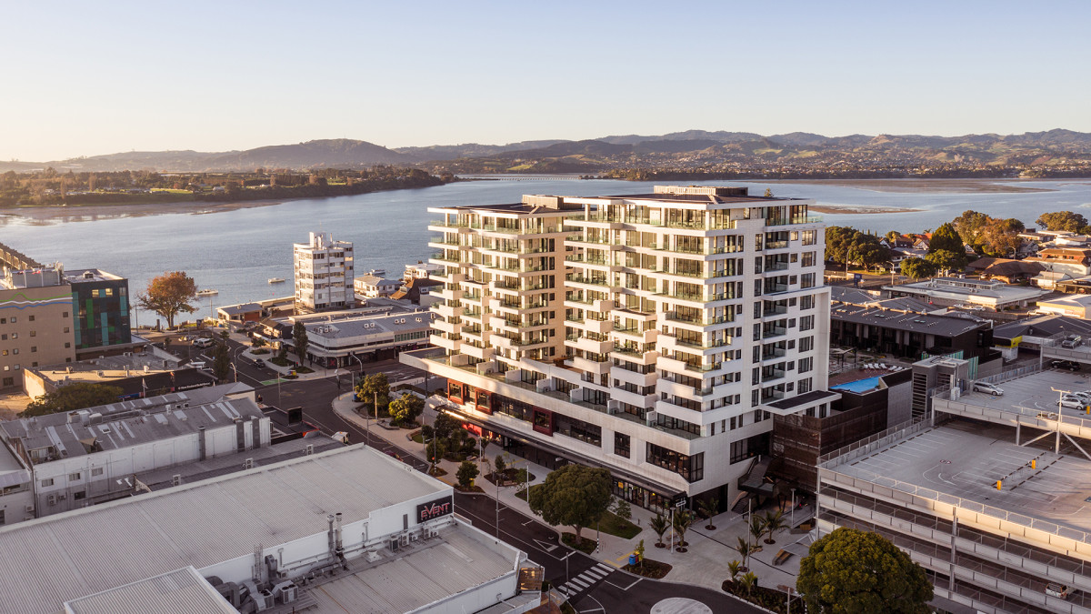


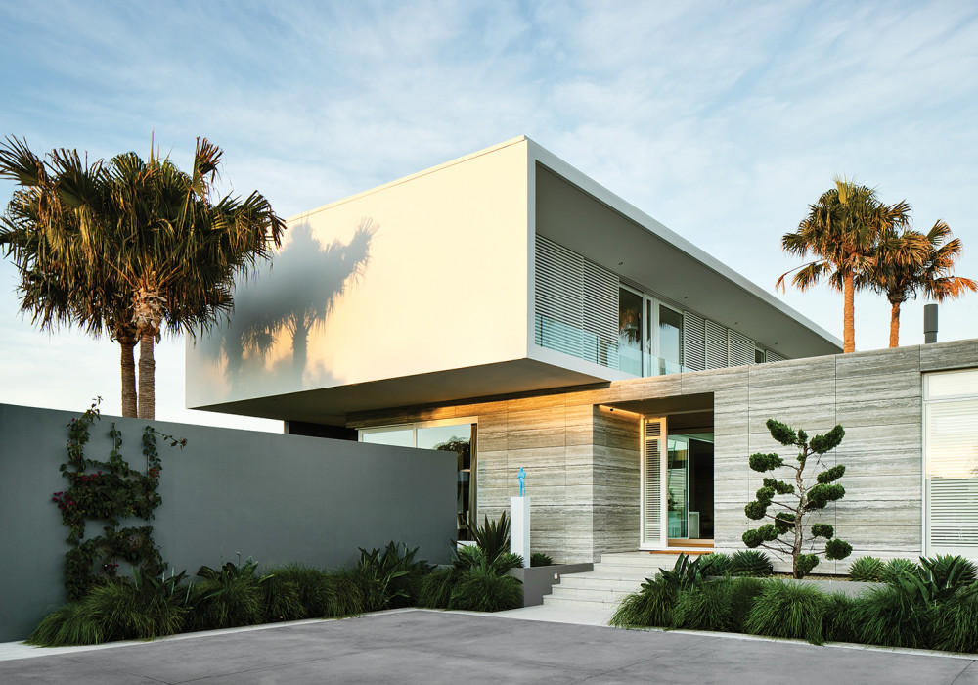

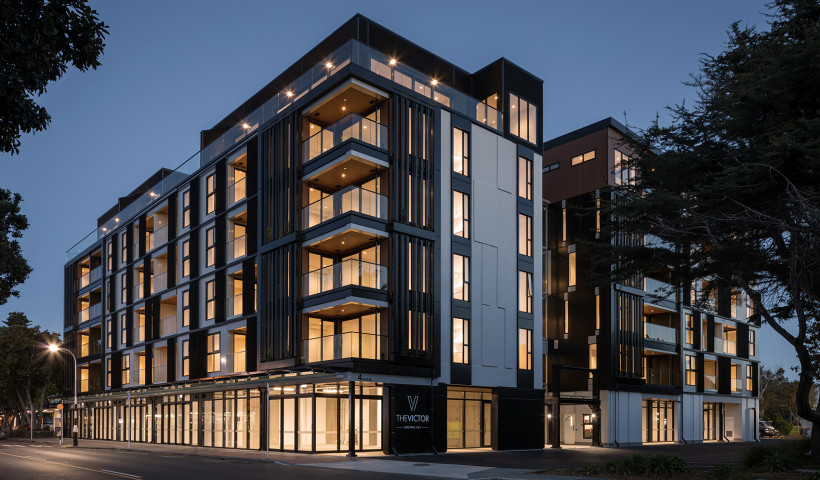
 Popular Products from Sto
Popular Products from Sto


 Most Popular
Most Popular


 Popular Blog Posts
Popular Blog Posts
