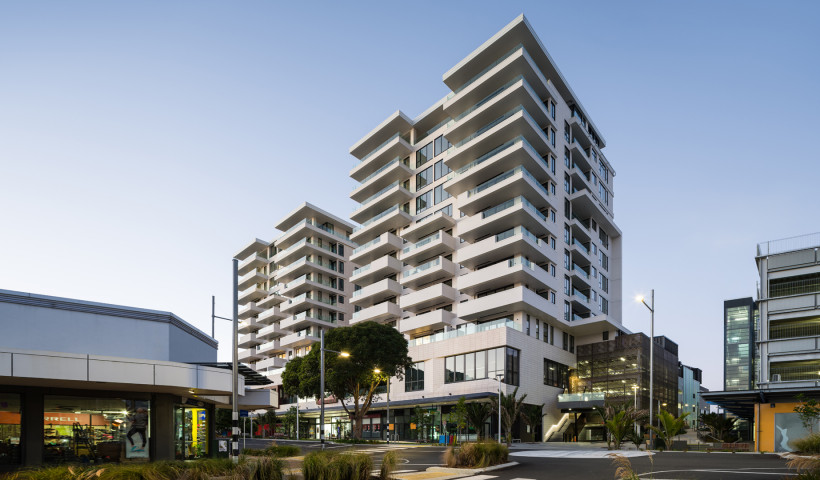
Selected by leading Australian Architect, BVN, Sto's sustainable and innovative products were perfect for the Bunurong Memorial Park Redevelopment project in Dandenong South, Victoria. The project constructed by one of Australia's leading commercial builders, Hansen Yuncken, transforms a traditional cemetery into a contemporary memorial park with the construction of three highly architectural chapels, an administration and function centre, a funeral services centre, café, florist, multi-faith rooms, gatehouse and a bridge. Road works and extensive landscaping were also undertaken, with more than 80,000 native trees and shrubs promoting a distinctive Australian theme.
Sto Australia worked closely with Victorian contractor, Practica MMC, to supply and install 2500m² of StoTherm over masonry and 700m² of StoVentec with a bespoken Stolit K raked render finish over the exterior substrate. Practica MMC welcomed this opportunity to blend its technical expertise with Sto's innovative systems and building technology experience. "Sto's premium systems are unlike any other in the Australian market," says Brent Pointon, Practica MMC’s Technical Manager. "Valuable understanding of building envelope methodologies coupled with contracting firepower made this a success story with the end result exceeding all expectations."
Used on the Customer Care Building, Service Centre and the Reflection Spaces (Chapels), StoVentec R is a ventilated rainscreen façade system that provides a seamless render finish. Comprising of lightweight sustainable flexible carrier boards fixed over an engineered adjustable aluminium sub-construction, StoVentec R is not limited in its façade design, making it ideal for designers and architects. The core element of StoVentec R is the carrier board produced in the innovative material expanded glass granulate. The recycled glass material has low thermal and hygric expansion, excellent weather resistance, is low weight and has ecological purity, which makes it a popular product with an expanding market.
Thanks to the ventilation of the system, the substrate and optional insulation remain permanently dry, protected and functional — an outstanding feature in the façade market. The stable carrier boards provide an excellent base for reinforced Sto Renders, that can be matched to one of 800 colours in the Sto system, or to any colour specified. Due to the flexibility of render design options, the Bunurong Memorial Park was provided with a render system that was entirely unique to the project.
Other benefits of StoVentec R include exceptional acoustic properties, crack resistant properties and minimal control joints that result in a seamless monolithic building finish.
Another Sto product used on the buildings was the StoTherm Masonry Insulation System. This product is an exterior insulating and finishing system (EIFS) that provides insulation for energy efficiency. The system has been designed with minimal thermal conductivity and no thermal bridging. Energy loss is cut dramatically by wrapping the building in a thermally resistant envelope utilising the thermal mass of the masonry substrate, which not only reduces energy bills and but also CO2 emissions.
One of the world's most successful façade insulation systems, Sto developed the system with a focus on safety to withstand the elements achieving absolute system reliability and durability. Easy to cut, detail and assemble, it has a very high crack resistance, and is thermally modelled to avoid interstitial moisture.
With a six month time frame, the Bunurong Memorial Park is a great example of planning, communication and performance that reflects on the Sto principles of thinking globally and acting locally.
Architect: BVN.
Construction: Hansen Yuncken
Sto Contractor: Practica MMC
Project: Bunurong Memorial Park, Dandenong South, Victoria













 New Products
New Products









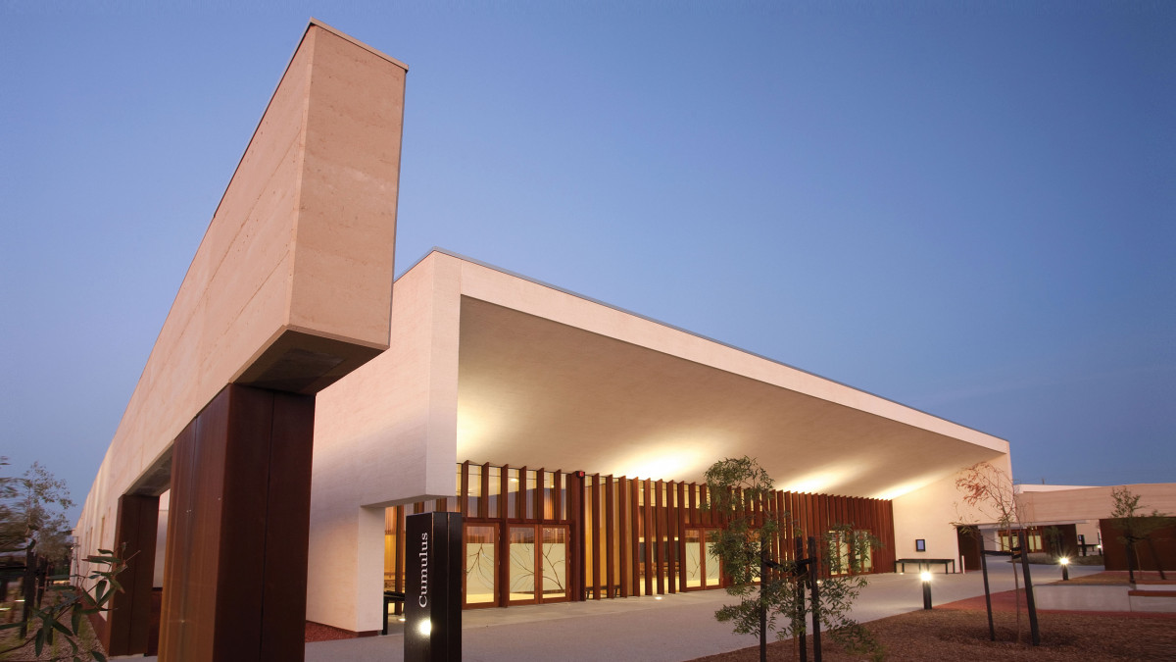
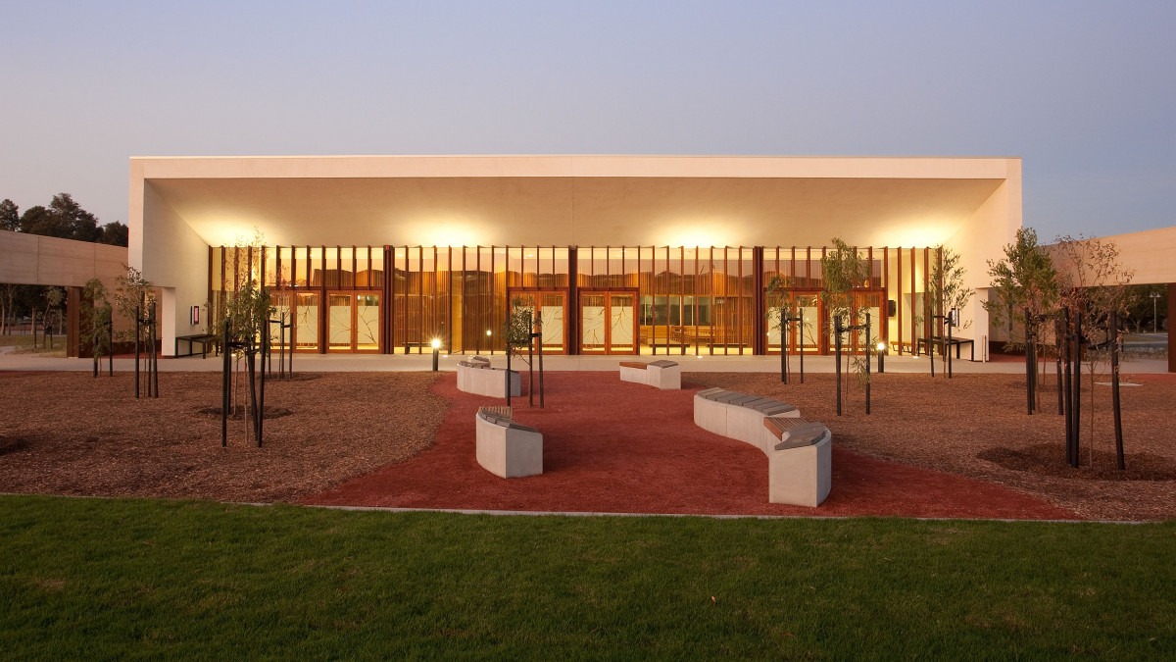
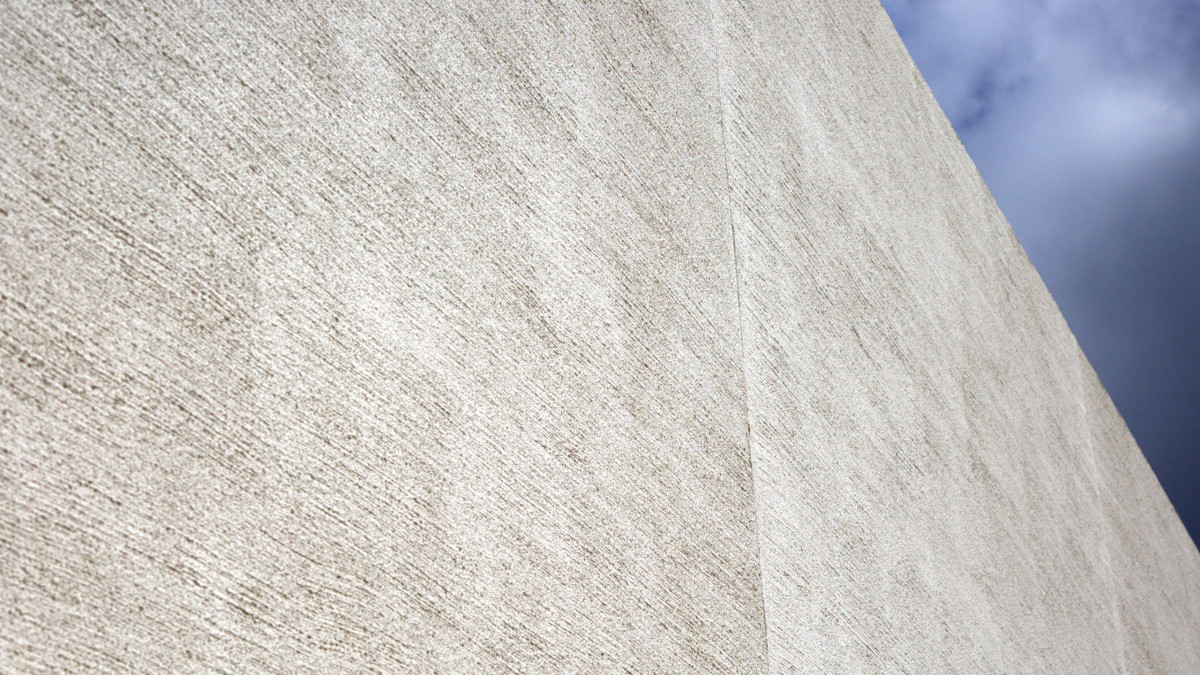
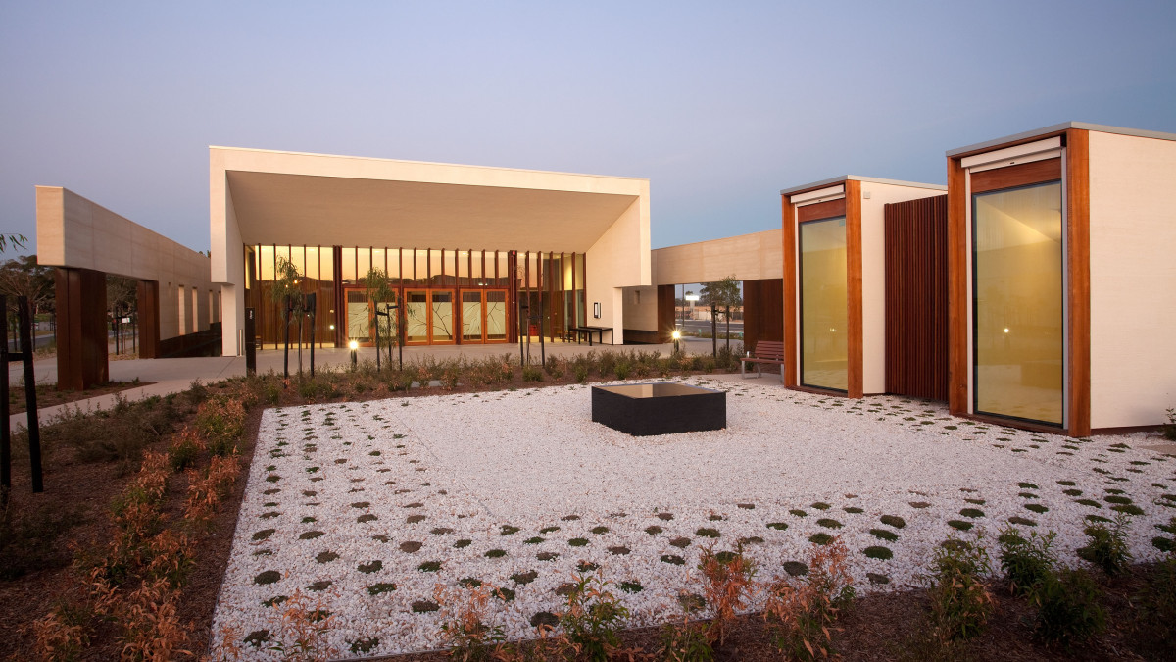
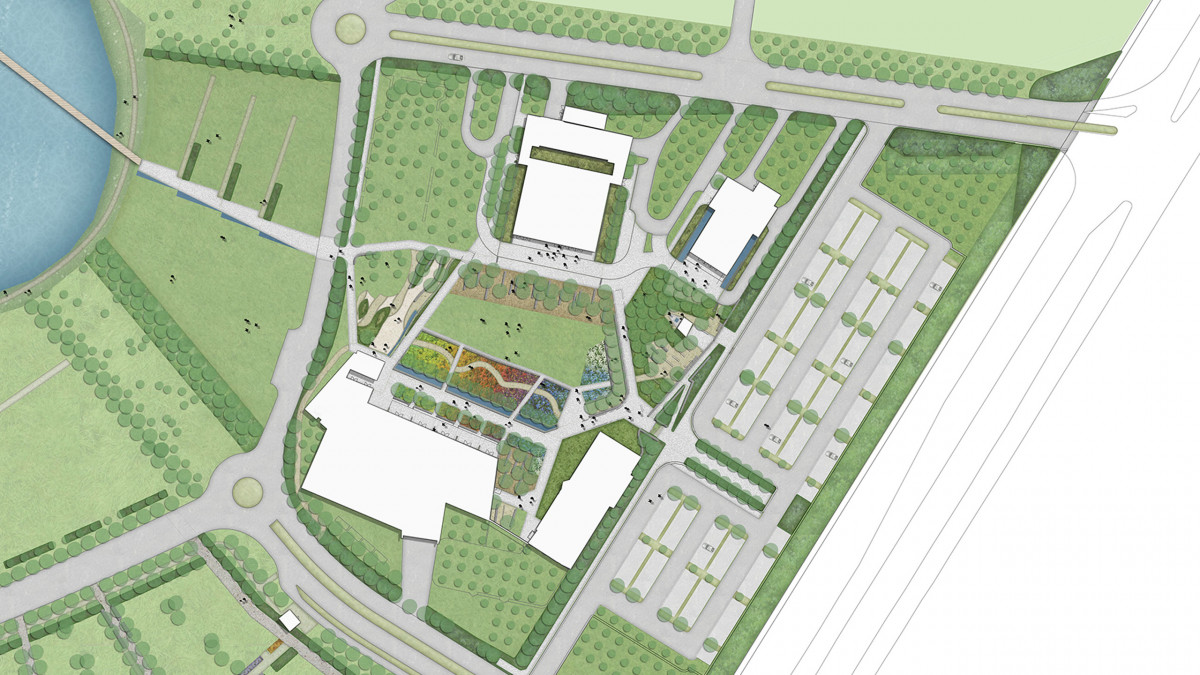


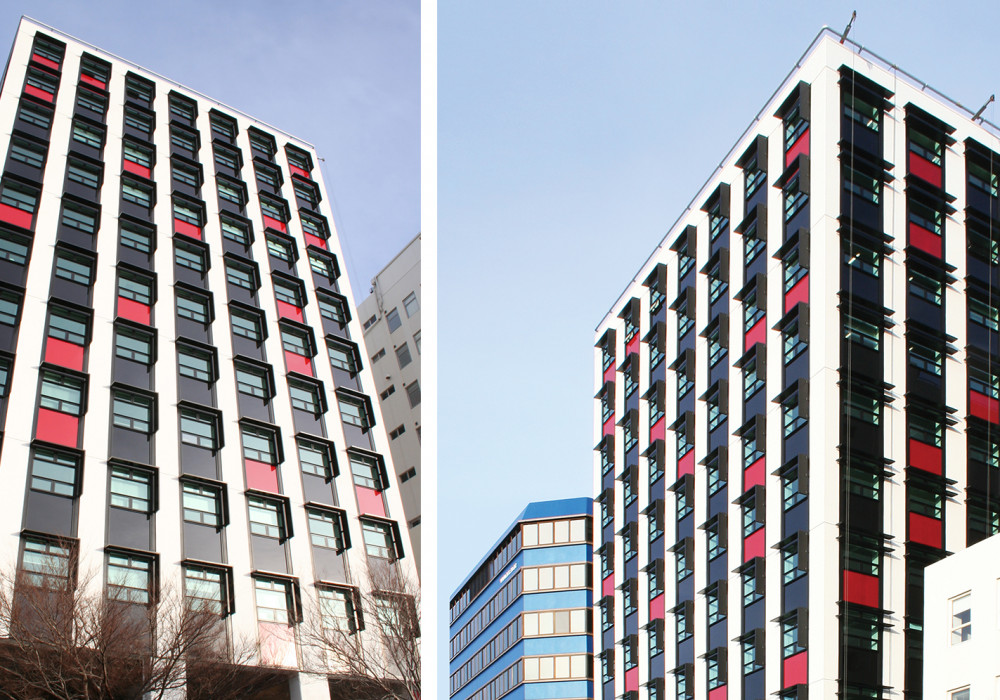
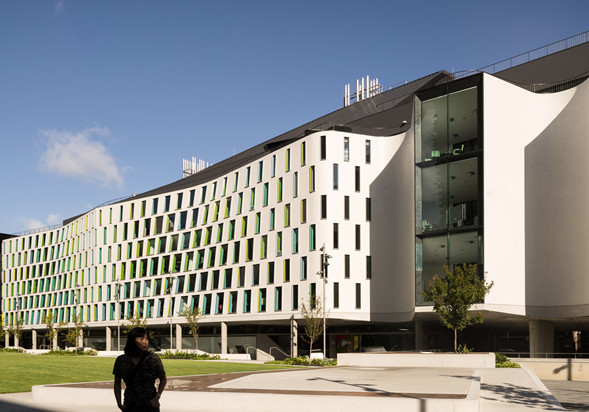

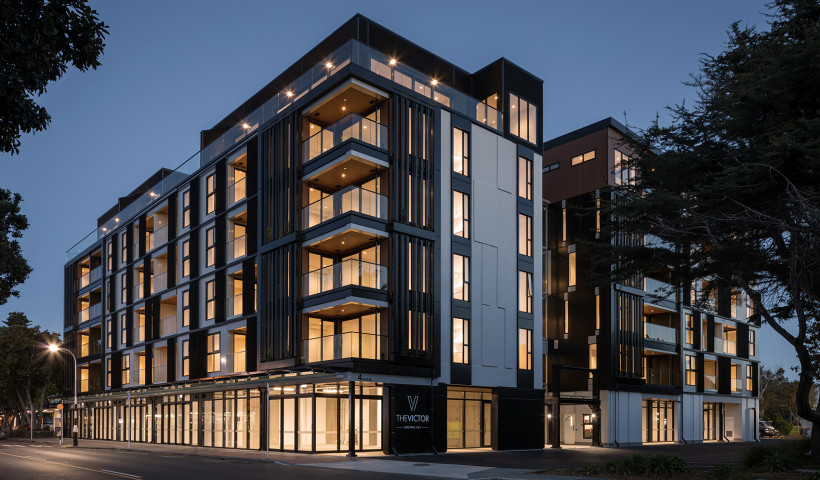
 Popular Products from Sto
Popular Products from Sto


 Most Popular
Most Popular


 Popular Blog Posts
Popular Blog Posts
