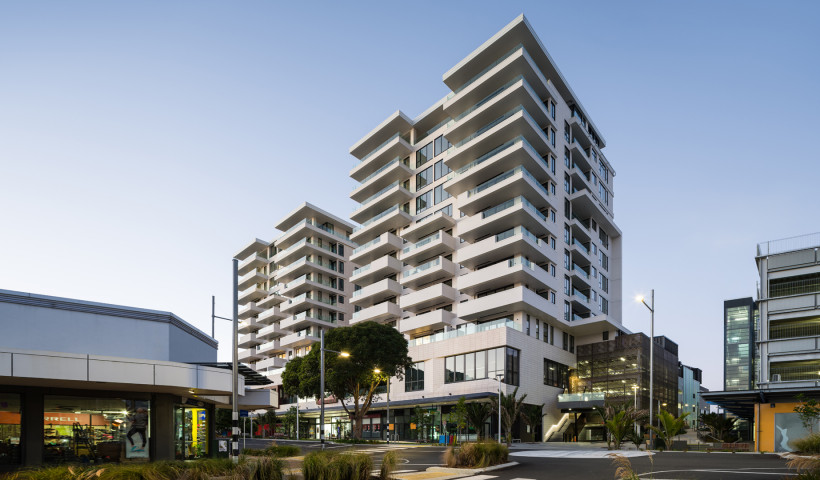
Ten years on from its award-winning refurbishment by Studio of Pacific Architecture, Aorangi House is still lauded as a leading example of sustainable design. The building became one of Wellington’s first purpose-built 5 Star Green Star office buildings and more recently won a World Green Building Award for Leadership in Sustainable Design and Performance in 2018.
Sustainability was considered at every step of the design, starting with the choice to refurbish the existing 1970s building. “We wanted to completely rejuvenate and refresh it for the 21st century and take the sustainability aspect through very strongly,” says Michael Davis, Senior Principal, Studio Pacific. “Reusing the building rather than demolishing it was at the core of the project. By not demolishing the building, calculations show we saved about 3,000 tonnes of construction waste from landfill.”
While there were significant issues to contend with including leaky windows, overheating in summer and uncomfortably cold temperatures in winter, the original structure of the building also had its advantages. “People often don't see the opportunities that exist with these sorts of buildings that have a lot of thermal mass and embodied energy in the concrete structure,” says Michael.
To improve the thermal performance of the building, Studio Pacific specified StoTherm external insulation from Sto — a solution that wraps the building in a thermally-efficient envelope to utilise the concrete’s thermal mass, reduce energy loss and create an external dew point to effectively combat the risk of condensation and mould.
“We wanted an economical solution to give good external insulation to the building but that also looked good,” says Michael. “We chose the Sto external insulation based on a combination of past successful projects, good technical backup and the benefits of the insulation with its integral colour finish.”
Fixed externally to the existing concrete envelope, the 100mm-thick StoTherm Masonry Insulation system provides an R-value of 2.8. Sto’s technical team also assisted with construction details to eliminate thermal bridging. The result is significantly improved thermal mass; the StoTherm Insulation helps to retain heat in winter and moderate temperatures in summer.
The thickness of the insulation and the crisp white StoArmat Render System also helped transform the building’s aesthetic while providing lasting protection. “The 100mm thick external insulation means very stable internal temperatures but also achieved a solid look,” says Michael. “In fact, the 100mm depth meant it improved the facade because it better articulated the difference between the windows and the solid panels between.”
The StoTherm Masonry Insulation system is complemented by a range of sustainable features including sun-shading louvres, automatic opening windows and energy monitoring systems which work together to ensure optimum comfort with minimum energy use.
Michael credits project engineers Beca, who signed up early on as lead tenants of the building, for also driving sustainability efforts. “They wanted to push hard for a building that was comfortable but also with really low running costs.” That ambition was really well and truly achieved; Aorangi House uses around 64% less energy than the average commercial office. “The performance of the building certainly exceeded our expectations,” says Michael. “The Sto product was a major contributor to the environmental performance of the building.”
Ten years on, Aorangi House is still a leading example of what can be achieved with sustainability at the heart of design. “It’s one of the projects we’re most proud of in terms of sustainability,” says Michael. “It’s a nice example of where the tenant-landlord consultant team and suppliers are pointing in the same direction to achieve something very sustainable.”
Credits:
Project: Aorangi House, Wellington
Architect: Studio of Pacific Architecture
Engineer: Beca
Construction: Prime Property Group
Sto Contractor: Andersens Ltd
Sustainability:
- NZGBC 5 Green Star rating
- NABERSNZ 5.5 base building rating
Awards:
- NZIA Wellington Architecture Award for Sustainable Architecture, 2009
- World GBC Asia Pacific Leadership in Green Building Awards for Leadership in Sustainable Design & Performance, 2018













 New Products
New Products










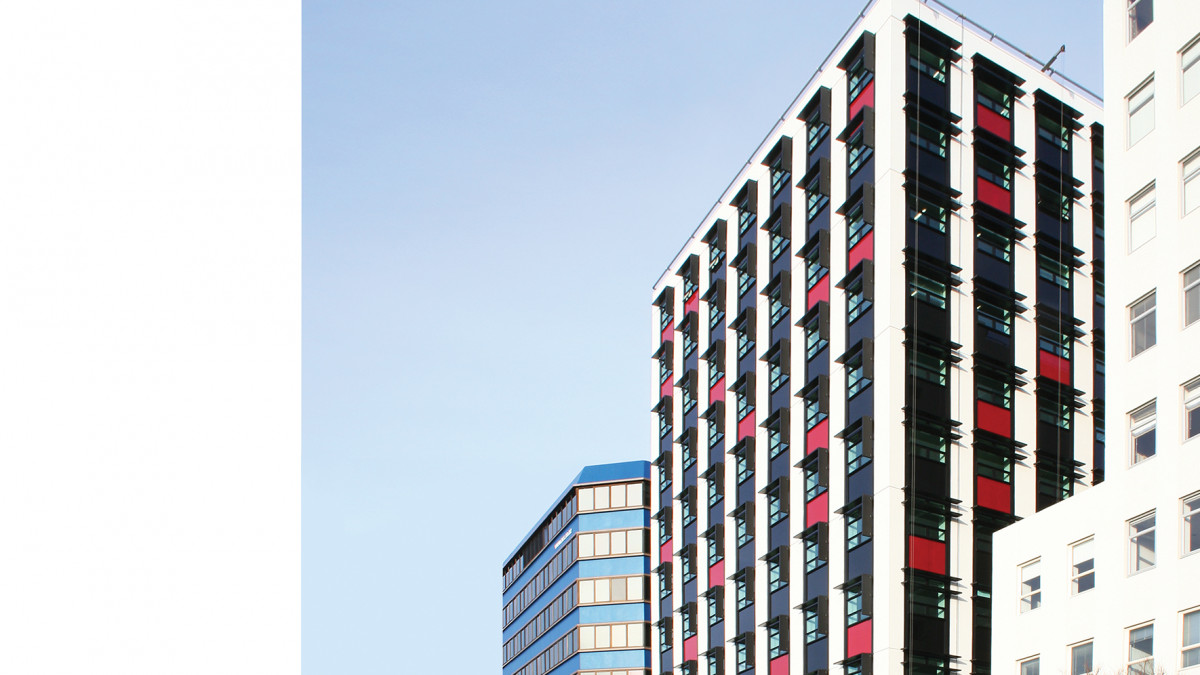

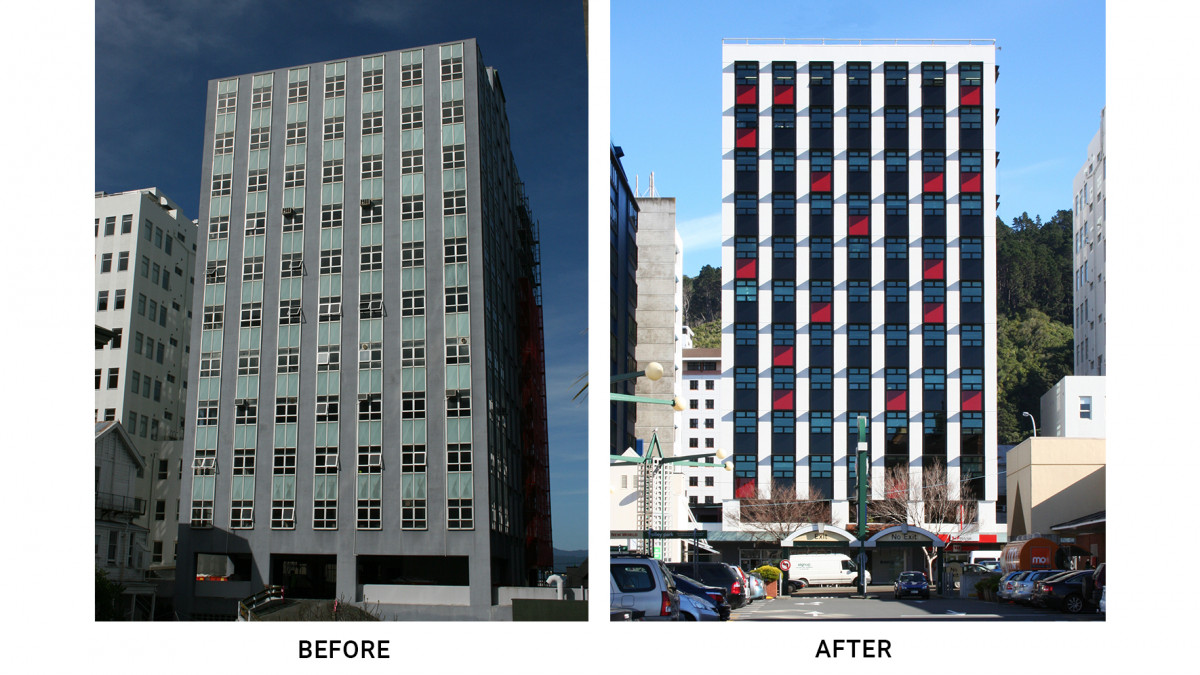



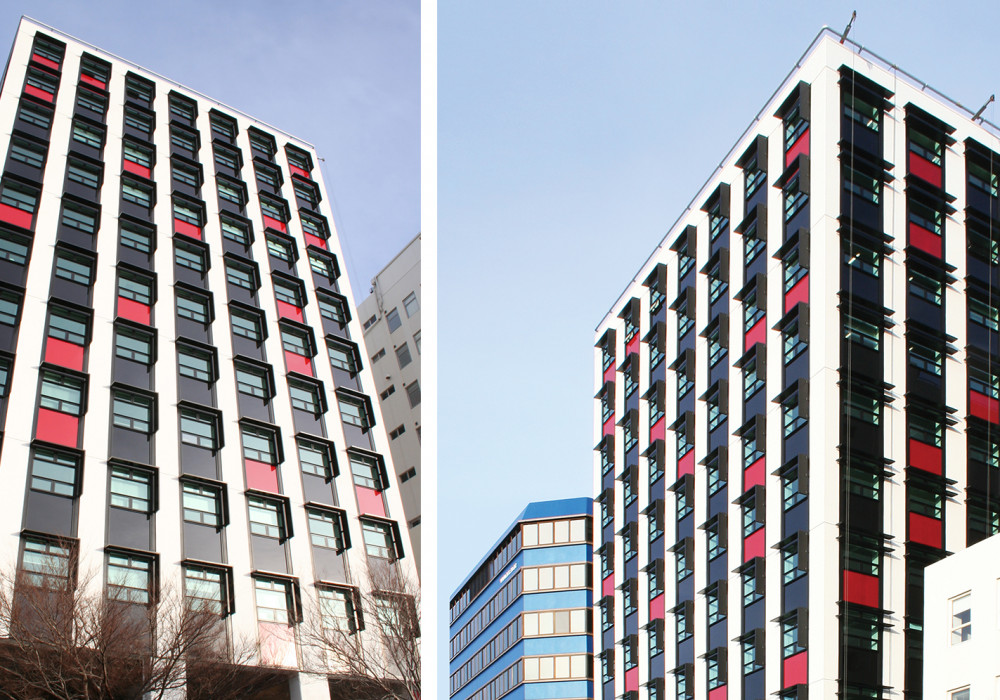

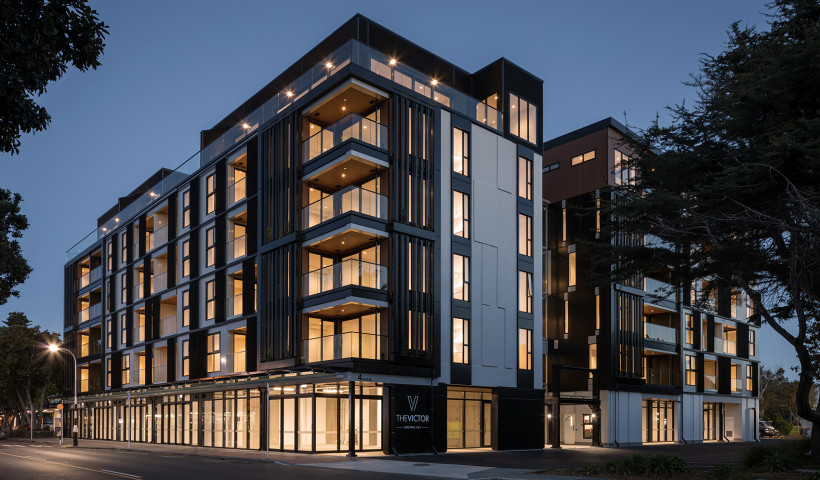
 Popular Products from Sto
Popular Products from Sto


 Most Popular
Most Popular


 Popular Blog Posts
Popular Blog Posts
