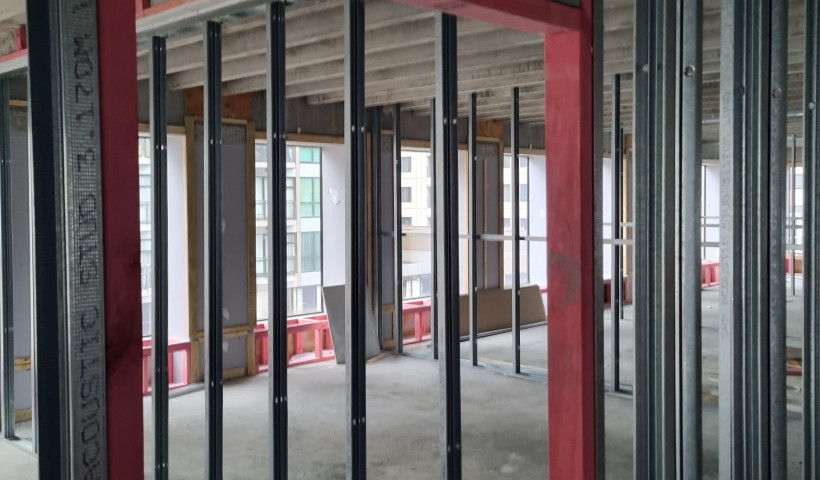
The Christchurch Central Library Tūranga, opened late in 2018, is set to be a cultural hub and key civic space that attracts people back to the centre of the city. Designed by Architectus and the award-winning firm Schmidt Hammer Lassen, the building is a stunning example of contemporary New Zealand architecture, featuring a faceted facade and imposing, monolithic design.
Steel Rollformed Products Ltd. has been involved in the design and install of the steel stud walls throughout the building. The building featured many large open spaces, driving the required wall heights (and hence the loading requirements) higher throughout the entire build. SRP worked alongside Angus Interiors to overcome many obstacles and provide specialist details.
SRP can provide many services to ease the construction process on site. Their technical team can provide details and solutions concerning their products. Coupled with their bespoke folding service, SRP can design custom angles and channels to provide site-specific components that achieve the desired look without sacrificing structural integrity.
One challenge that SRP overcame on the Tūranga project, was a 6.3m wall on level 2 that was to be lined with Bluestone tiles. The wall, being exceptionally high, and having such a large lining load, was in need of specific attention. In order to achieve the desired height, SRP recommended that the studs be installed back to back; this both improves the maximum height of the wall, and provided a larger area to fix the tiles onto. By providing a design and custom cut to length heavyweight steel within SRP's 3-5 day lead times, delays on site were minimal.
SRP offers specification services using Masterspec and an industry-leading technical/architectural team that can assist in both the design and installation phases of projects. SRP has a Revit specific detailing service as well as a library of standard details to accompany their products.













 New Products
New Products










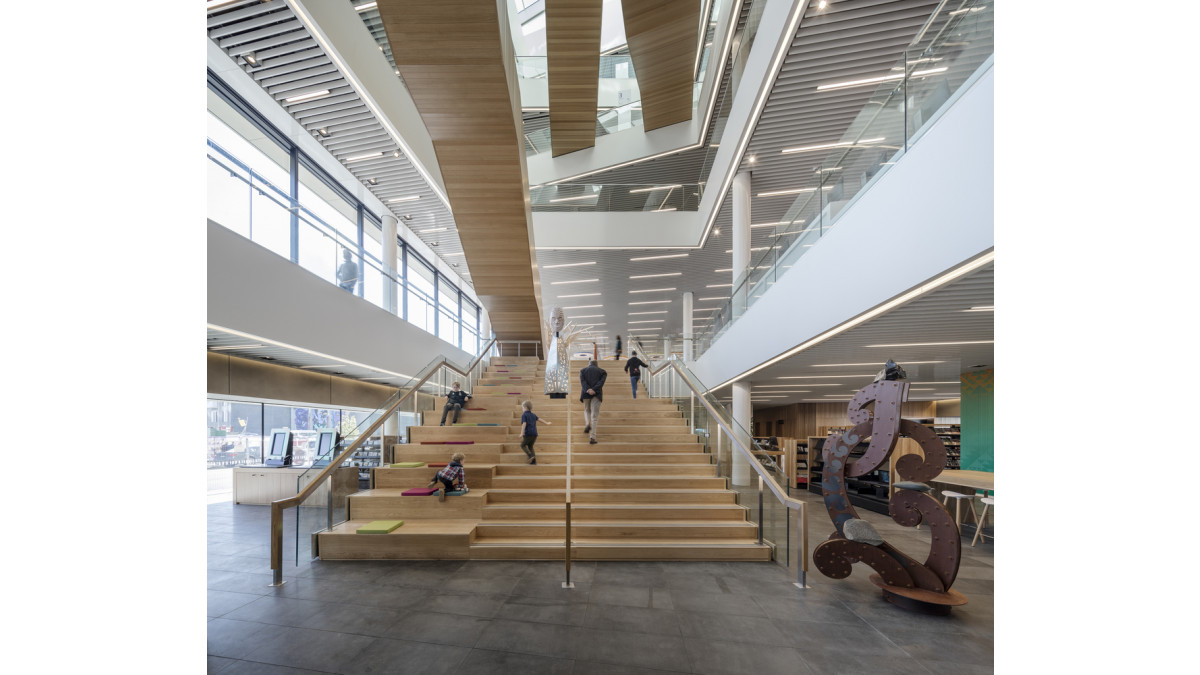


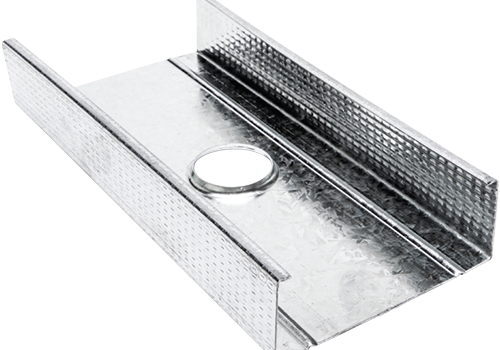

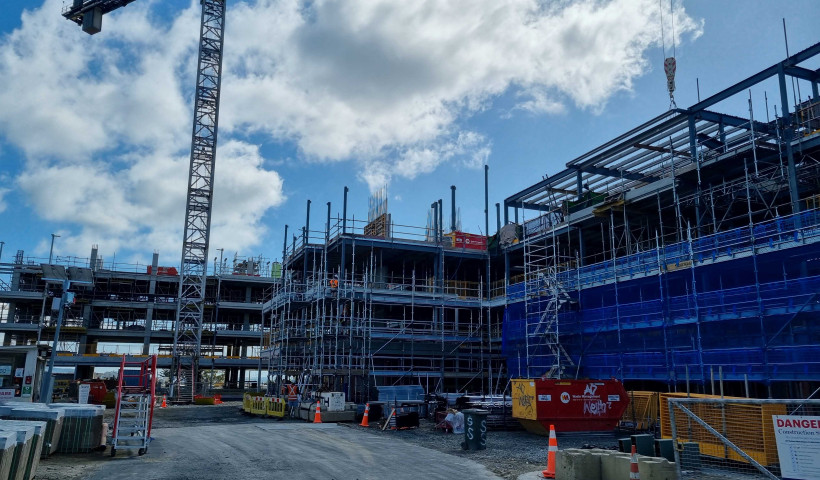
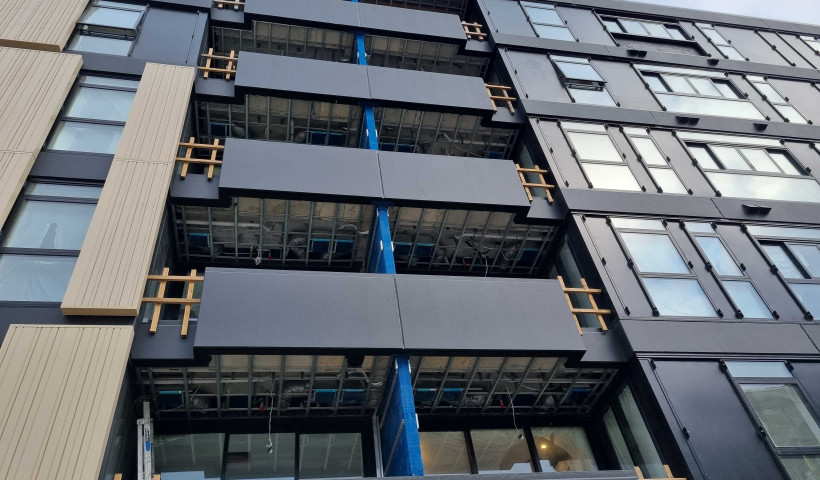
 Popular Products from Steel Rollformed Products
Popular Products from Steel Rollformed Products

 Most Popular
Most Popular


 Popular Blog Posts
Popular Blog Posts
