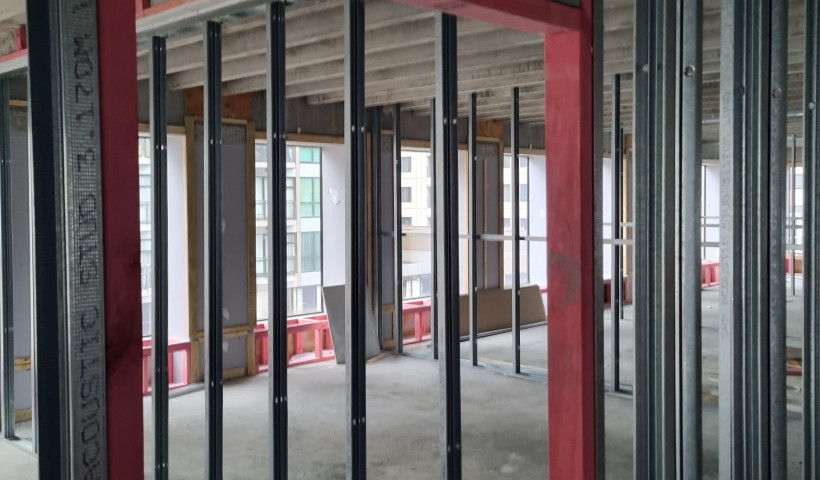
Steel Rollformed Products is a local manufacturer of high-quality steel rollformed products for internal walls and ceilings. Here we outline four SRP product design solutions for apartment building interior design:
Intertenancy walls
One of the key factors to consider in apartment design is maintaining of privacy from neighbours through intertenancy walls. Using lightweight SRP steel framing system, lined with plasterboard, and filled with acoustic insulation provides a cost-effective solution which easily achieves the high levels of acoustic and fire performance. The SRP 92mm Acoustic Whisperwall stud is specifically designed, with a ‘double-spike’ within the steel profile which reduces the transmission of sound directly through the wall; and exceeds the minimum STC requirements of NZBC.
Ceiling access
Access to in-ceiling services is crucial to the effective operation and maintenance of apartment buildings. While there is often insufficient space within the ceiling plenum to allow a person to fully enter, this means a smaller size hatch sufficiently allows plumbing and electrical services to be accessed by the tenant or service person if necessary. SRP supply an extensive range of access hatches which include pre-finished, acoustic, and fire-rated options. Custom sizes and shapes are now also available upon request.
Wall strapping and lining
The main structure in apartment buildings often consists of pre-cast concrete, concrete block, or concrete tilt slabs as concrete is a very stable and strong option. However, the level of surface finish of the concrete usually falls well below the high (finished) level as required for interiors; and is usually not truly flat or even. For this reason, the substrate can be strapped (and lined) using SRP steel batten (with adjustable direct-fix clips) or alternatively by using SRP steel stud and track to allow for finer adjustment for the plasterboard/ wall linings. Installation of the SRP system is quick, and with many cavity-clearance depth dimension options — this makes allowance for in-wall services, and a Level 5 surface finish is easily achievable.
Concealed plasterboard-lined ceilings
Suspended ceilings in apartment buildings are often plasterboard-lined, and directly fixed upward to the structure/ floor above (or suspended), as this is the most cost-effective ceiling option with minimal maintenance required. Airborne sound (from neighbours speaking or traffic noise) and impact sound transmission (from footsteps on floors above) are also common issues to deal with in apartment building design. The ceiling plenum space provides a perfect cavity for installation of sound insulation, which improves noise control. The SRP metal ceiling system can be used internally, or externally in soffits.
For more information on comfortable, practical, and stylish apartment design please contact [email protected] for more information or visit www.srpltd.co.nz













 New Products
New Products









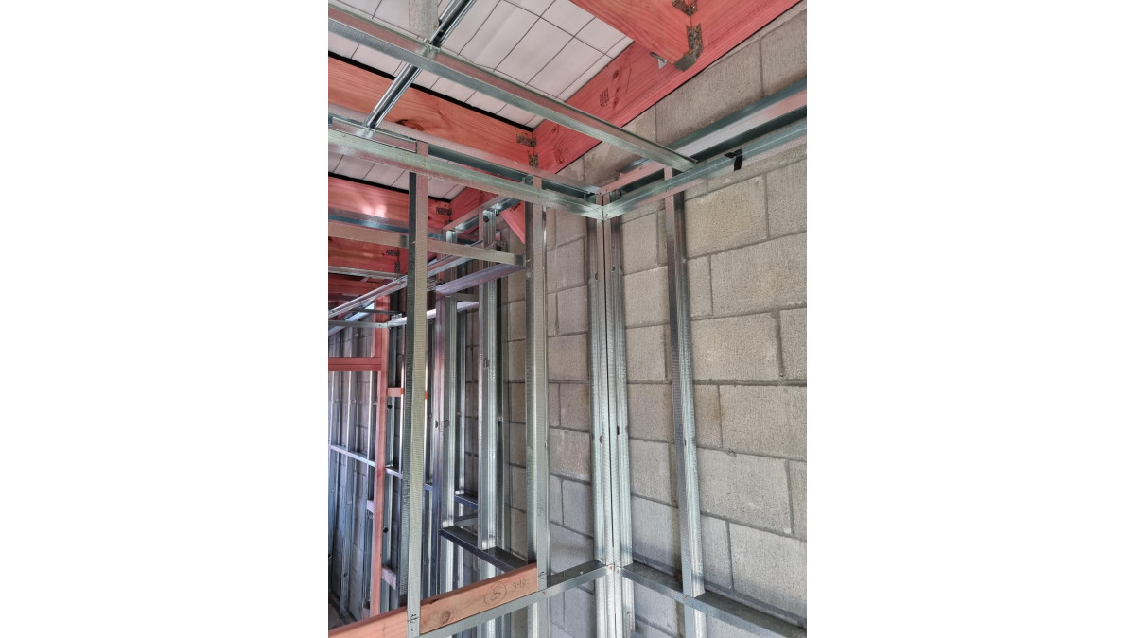
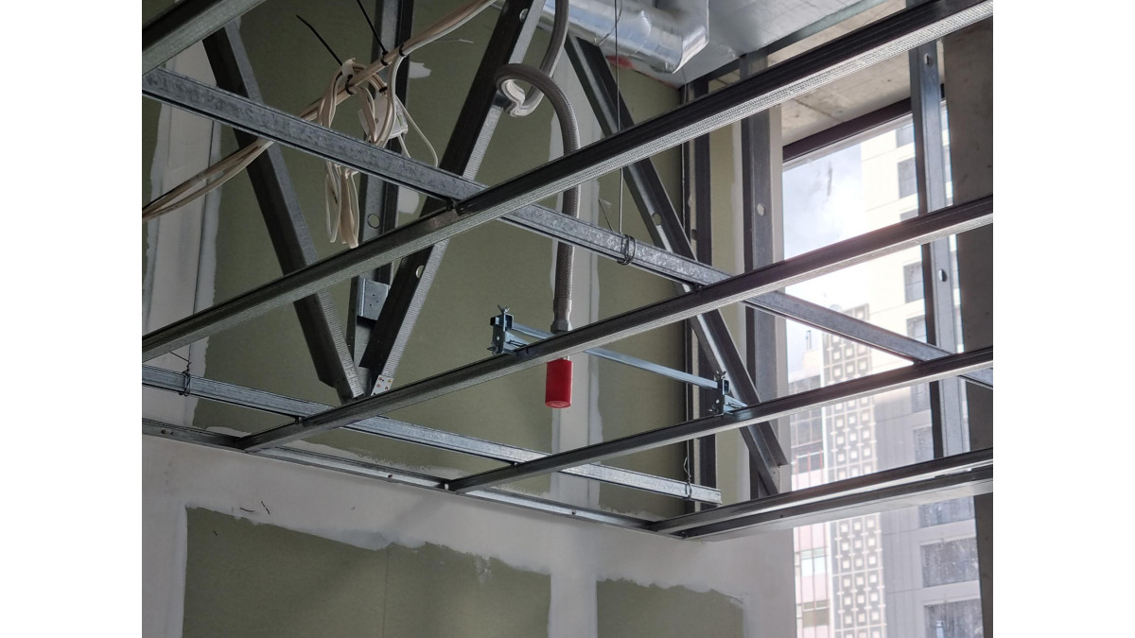

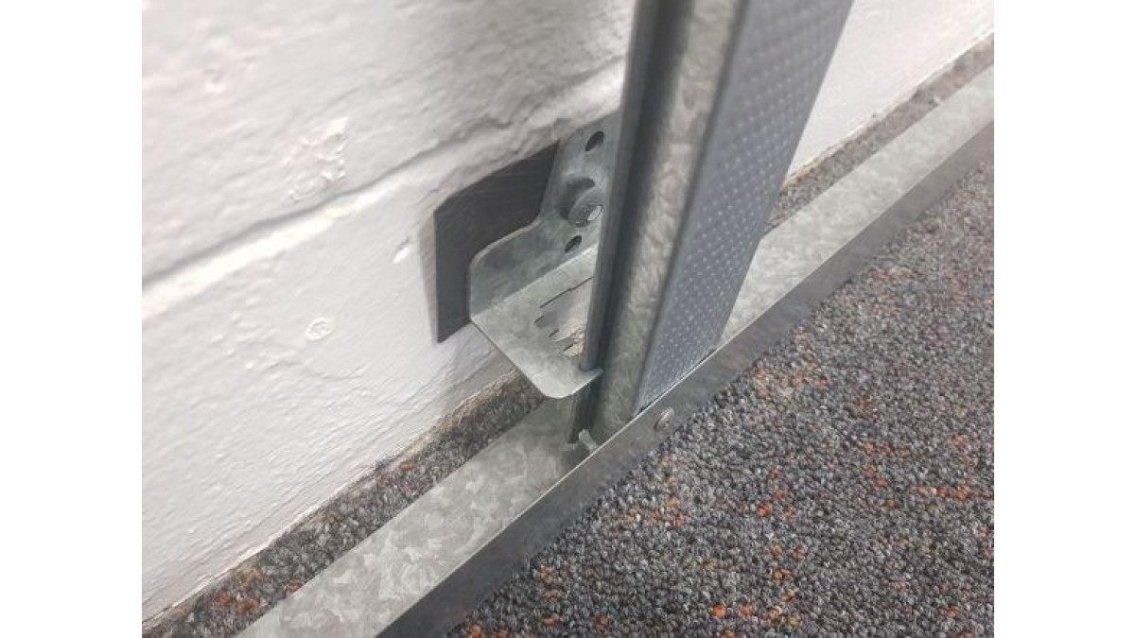


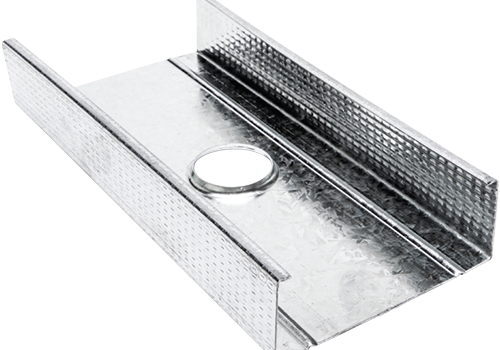
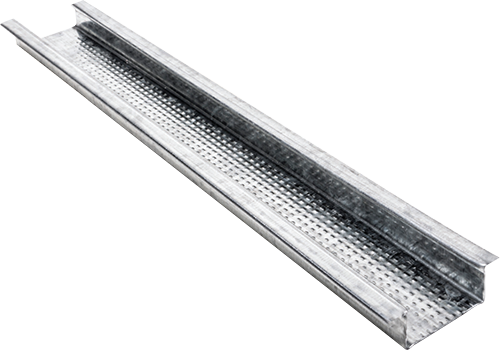
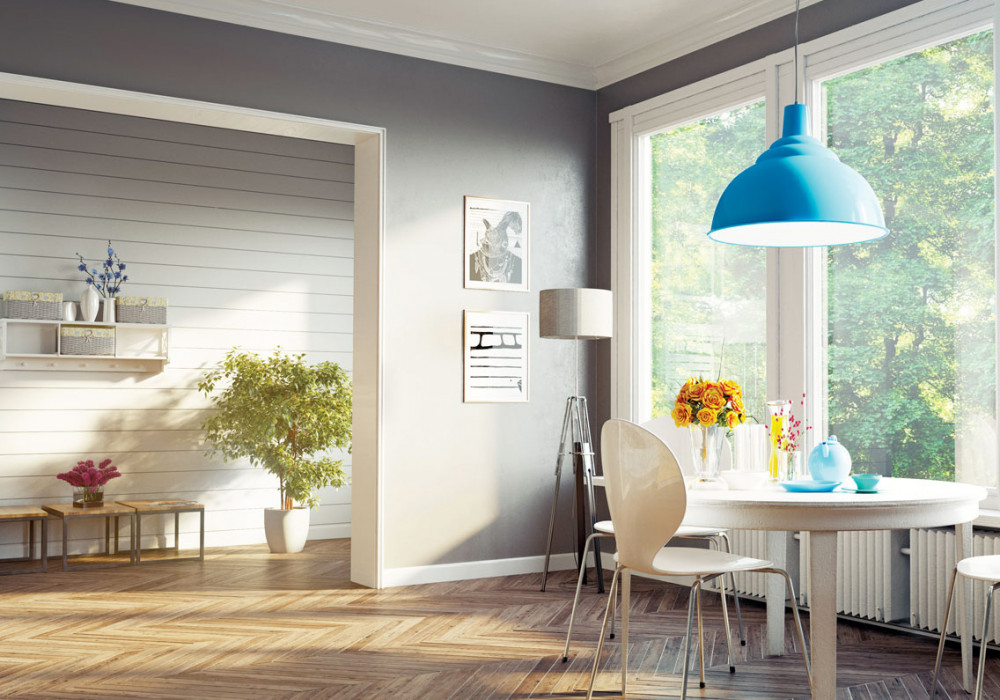
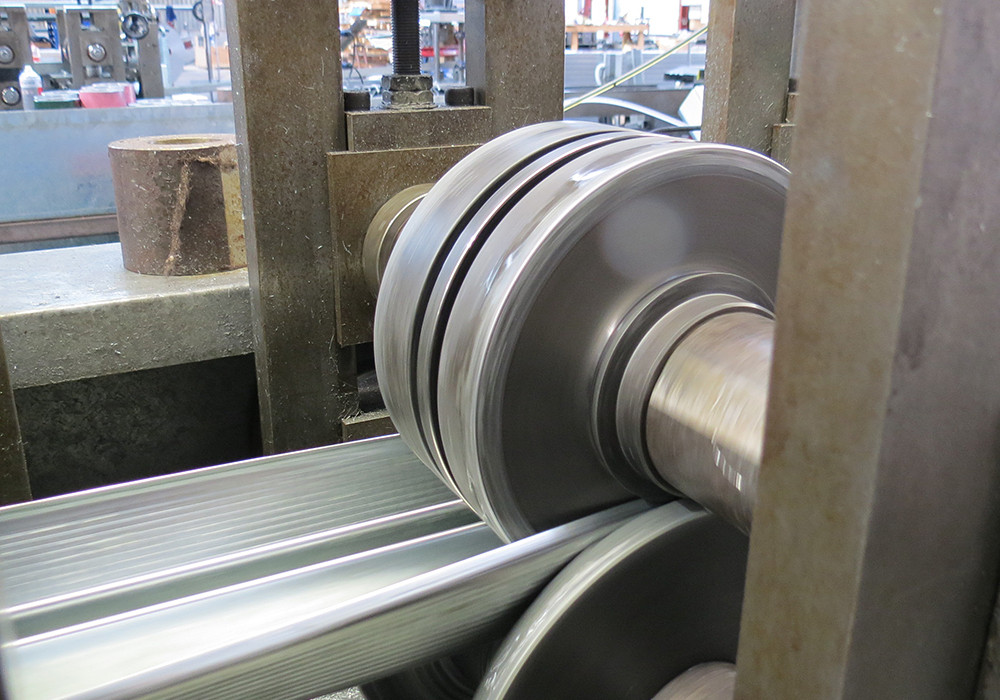

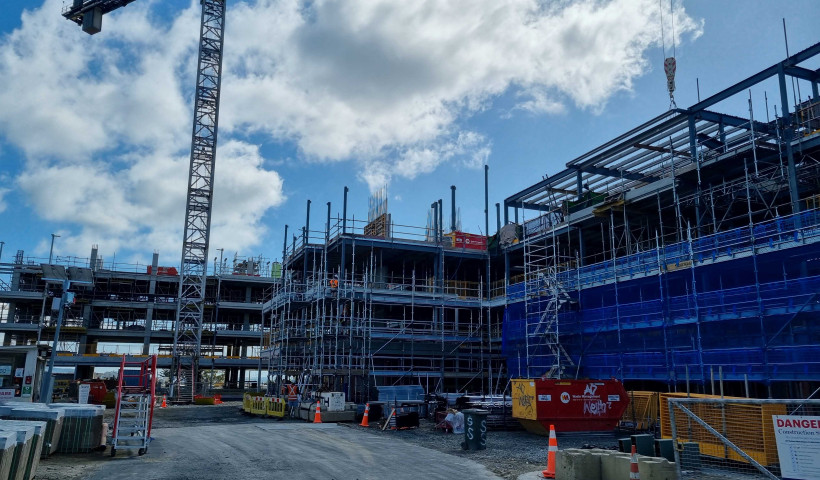
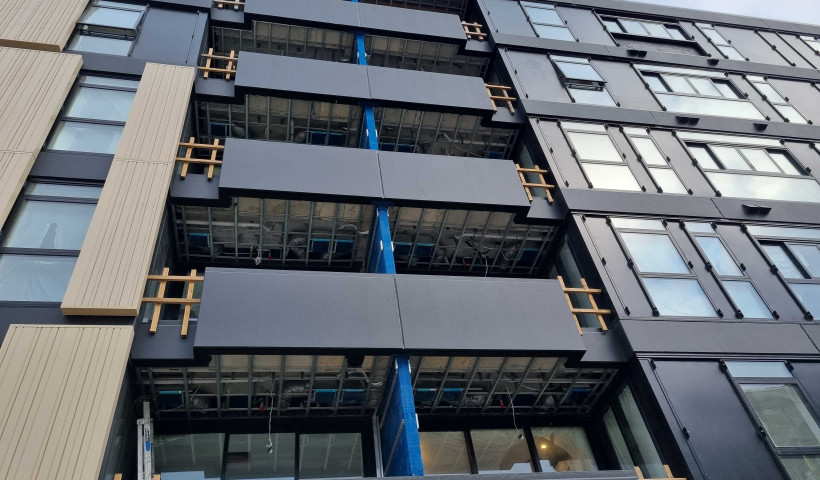
 Popular Products from Steel Rollformed Products
Popular Products from Steel Rollformed Products

 Most Popular
Most Popular


 Popular Blog Posts
Popular Blog Posts
