
Weirwalker Architecture began their design work while the Green Star system was still being fine tuned so they had to make haste slowly in assembling the major elements. The windows used had to play their part in the achievement of thermal efficiency targets.
Drawings and calculations for the Club Tower were started before the formation of the New Zealand Green Building Council, which oversees the green star system. Robert Weir, of Weirwalker, had to take a lead from the Australian crieria as he designed the key elements for the 40-metre high office-retail project in Worcester Boulevard.
'Once we had a list of the credits to go for we worked out a list of the most practical and economic to incorporate.' he said recently. Energy efficiency, expressed in a target KwM2 of office area, had to be met, as well as other design and construction aspects -- recycle content and environmentally rated construction materials, carpark size, bicycle parking, recycling and treatment of collected rainwater etc.
'Just prior to construction, the New Zealand Green Building Council came into existence and we had to finetune things a bit,' said Robert.
Thermal Modeling
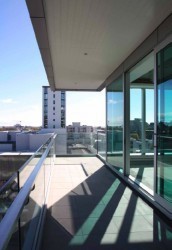 Two key features were required of Vantage window supplier, Alutech Windows and Doors, of Christchurch, when it came to assisting in the achievement of thermal efficiency targets -- thermal modelling of the various suites and configurations to be considered for the building, and extensive detailing of the junctions btween the windows and the unusually large number of building elements that were included in the Club Tower envelope. This was not a straightforward, monlithic curtainwall with 'one-size-fits-all' detailing. Robert Weir and his design team wished to include building elements that would have visual interest as well as provide occupant and thermal benefits.
Two key features were required of Vantage window supplier, Alutech Windows and Doors, of Christchurch, when it came to assisting in the achievement of thermal efficiency targets -- thermal modelling of the various suites and configurations to be considered for the building, and extensive detailing of the junctions btween the windows and the unusually large number of building elements that were included in the Club Tower envelope. This was not a straightforward, monlithic curtainwall with 'one-size-fits-all' detailing. Robert Weir and his design team wished to include building elements that would have visual interest as well as provide occupant and thermal benefits.
Alutech's thermal modeling included calculations for shading coefficients, spandrel glass panels, curtainwall (where the APL 150mm Glaze system was used), Architectural Series Sliding doors (Both 106mm and 158mm frames) opening to all the projecting and recessed balconies, strip windows, which were made in the 40mm series, and ground floor retail space where the windows included flushglaze and 40mm chair frame.
The glazing throughout was IGUs with 6mm Sunergy Green low-E to outer panes, with the 12mm gap Argon-filled, and clear glass to the inner pane. The only exception to this was on the glazed spandrel panels where high performance IGUs were used with Temaclad on the inner pane. Behind the spandrel panels bulk insulation was installed that met thermal, acoustic and fire ratings. Alutech worked closely with the NZGBC Green Star accreditting agency, Beca Consultants, in targeting and achieving the thermal criteria that were needed.
The building's podium base was designed to keep a scale relationship with the next door Canterbury Club. Weir varied building element shapes and textures to add visual interest as well as to achieve a low maintenance regime and good thermal attributes. Gren Star rating criteria prevented the use of uplighting so highly reflective surfaces were used to capture light.
Careful detailing of all window/cladding and door/cladding joints in the building envelope was required to ensure weathertight and aesthetically acceptable solutions. Joints to balconies, composite panels, pre-cast concrete panels, Hardigroove soffits, balustrading systems, and couplings between varying window types had to be worked out, and resulted in an unusually large number of working drawings.
Robert Weir's fellow director, Jason Walker, did the interior design for the building, where the emphasis was on elegance, user comfort and thermal efficiency. Four designers in the practice worked on Club Tower for six months.
Weirwalker was started five years ago after the two partners came together following many years of design experience in other Christchurch practices. They focused initially in residential work but are now gaining a reputation for a strong sideline in quality commercial projects.









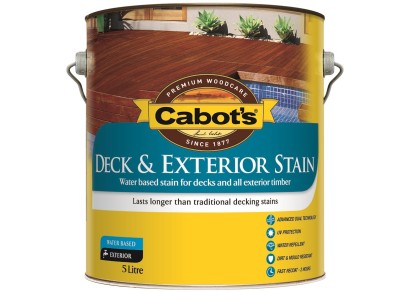


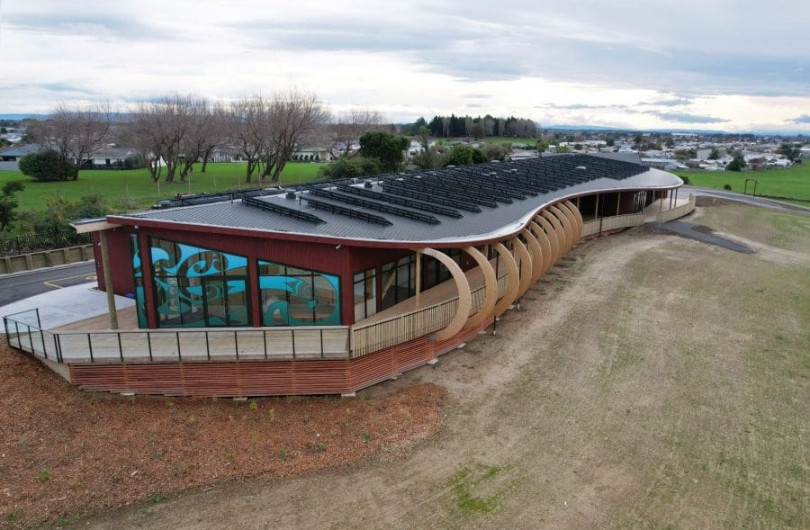
 Case Studies
Case Studies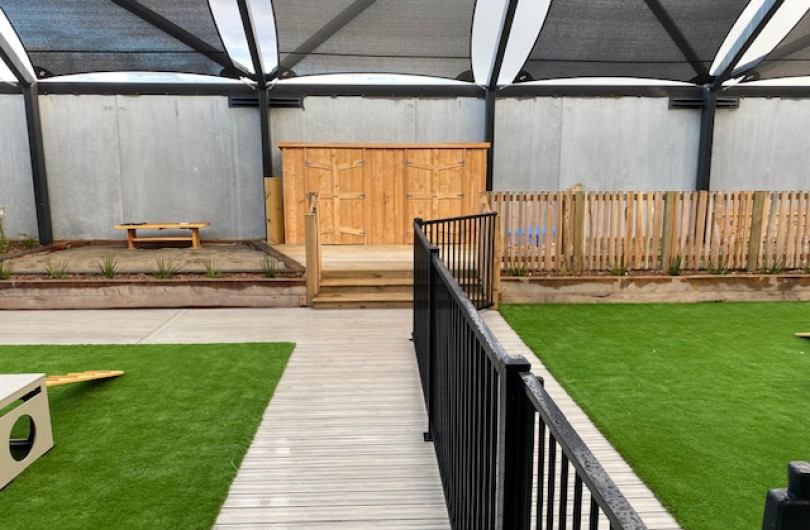
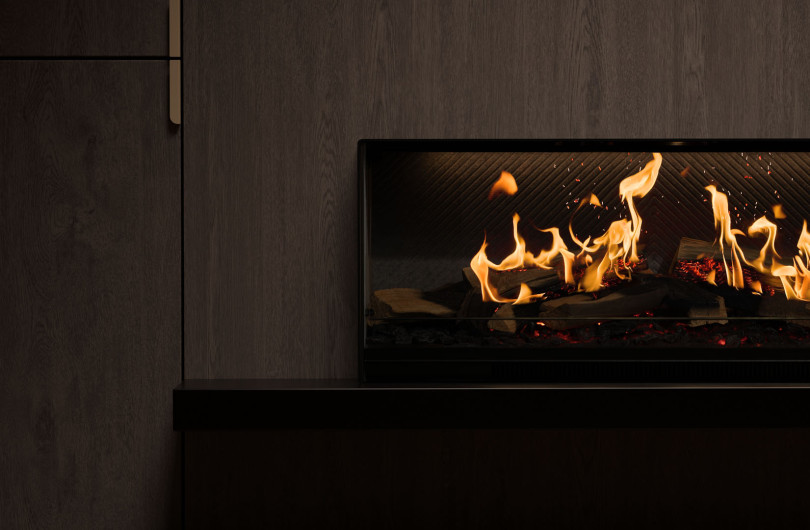

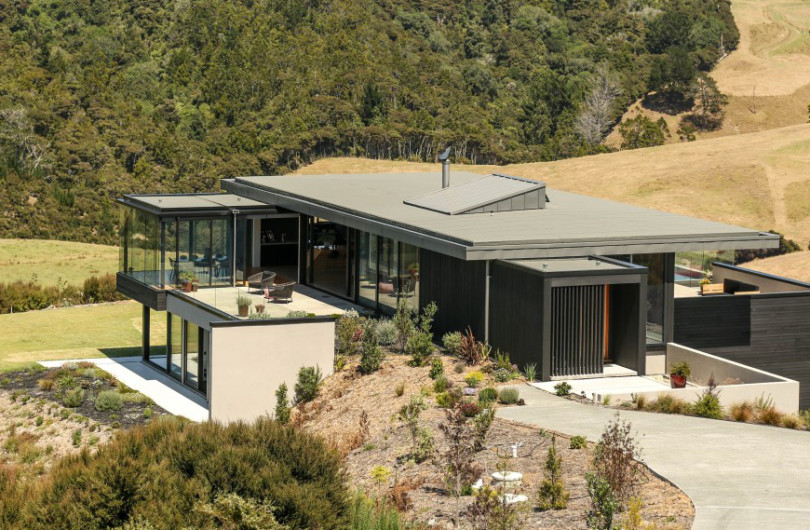






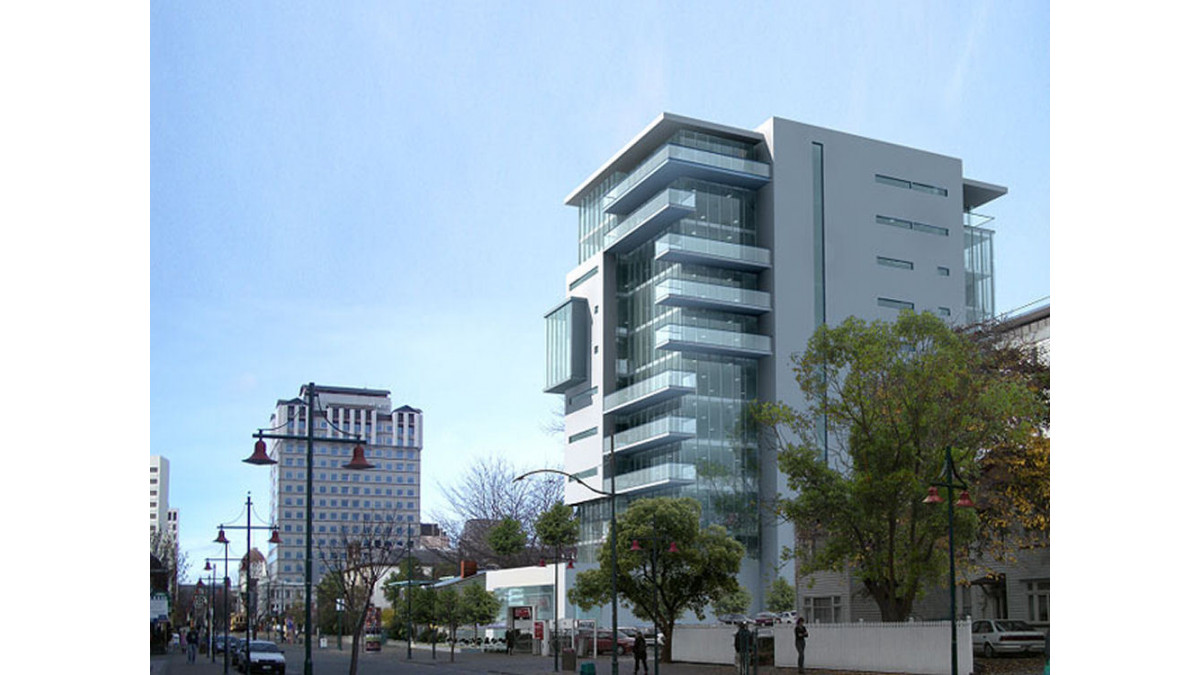



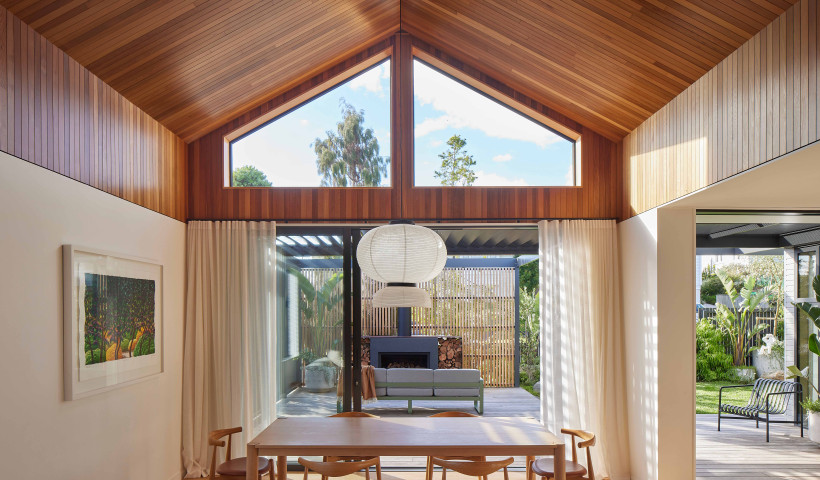

 Popular Products from VANTAGE Windows & Doors
Popular Products from VANTAGE Windows & Doors


 Most Popular
Most Popular

 Popular Blog Posts
Popular Blog Posts
