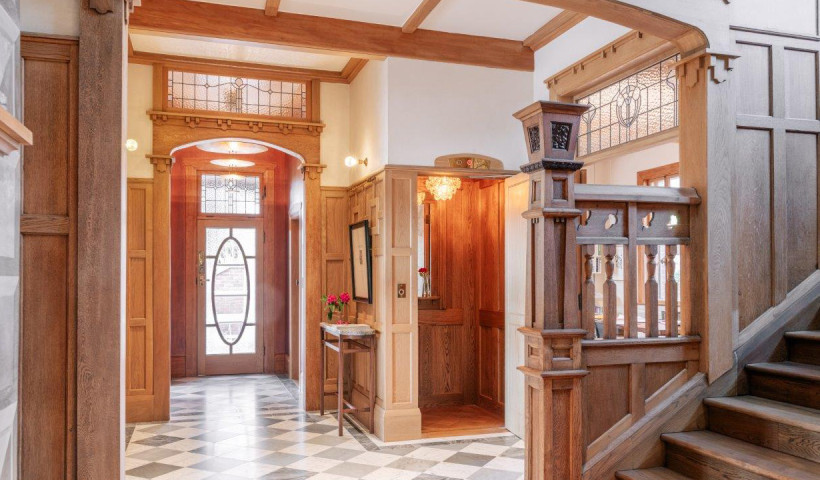
Their Powerglide Elevator achieved both, with a capital expenditure of around 30% less than a traditional commercial elevator, delivering a 2-walled, 90 degree lift configuration that feels more moving art installation than means of transportation.
Entering to the West on the ground floor, guests exit to the North on the first. And with the two-wall configuration, they are often intrigued to discover that two walls are moving, being part of the lift shaft. “It’s a feature many comment on,” says Poshtel owner, Phillip McNicholl. “At some stage we’d like to paint something on the inside of the lift-shaft to make the sense of movement more dramatic.”
Providing an affordable access solution that doesn’t feel like a piece of disability hardware is important to Allan Fullerton, founder of Powerglide Elevators. “The days of having to install something unattractive and basic to tick the accessibility box without blowing the budget are gone,” comments Fullerton. “Powerglide Elevators start at $38k with minimal operating costs, have a range of safety and disability friendly features and can be customised to enhance the user experience.”
At Poshtel, the experience is everything — a hotel that describes itself as unconventional, exceptional and altogether memorable wasn’t likely to settle for average. “Our vision for the hotel was to create something that gives visitors a sense of New Zealand as it has evolved throughout the years,” says McNicholl. “While we wanted something that was authentic and quirky, we also needed it to function effectively as a luxury hotel.”
Working with Carter Smith Architecture + Interiors, McNicholl achieved this by filling the renovated 1920s building with genuine memorabilia to create a distinct atmosphere for each room. Themes include: Farming, the Antarctic Explorer, Fishing and the Pick and Shovel Room; combining to create interwoven stories and a uniquely NZ experience.
With each room offering a unique environment, providing easy access to the whole hotel was important. Poshtel also offer two rooms configured specifically for disability access.
“Including the lift in the build was uncomplicated from an engineering and construction perspective,” says McNicholl. “It’s a simple product compared to models with big motors and cables etc. which made it easier to work with.” Powerglide’s flexibility of configuration, minimal pit depth and ceiling height requirements also make their elevators easy to accommodate into the confines of an existing building structure.
The lift at a glance:
Powerglide Elevator specs: Commercial Series, 1400mm x 1400mm
Weight capacity: 350kg
Mechanism: Hydraulic drive with self-supporting rails
Speed: Around 9 seconds, floor-to-floor
Lift configuration: Entrances at 90 degrees
Features: Custom interior, electronic safety curtain, safe exit in power cut, full-width handrails on two walls, any button exit, low maintenance, compliant fire-rated hardware, security and access control, remote monitoring
Complies with: NZS 4334:2012
Design and manufacture time: 5 weeks
Install time: 1 week
Design and installation process: Process managed by Powerglide’s specialist in-house engineering team
Maintenance/Servicing Requirements: Maintenance free for the first five years
Manufacture: Manufactured in New Zealand using locally sourced materials and componentry
Architect: Carter Smith Architecture + Interiors
Building Contractor: Clearcut Building
Photography: Nick Beadle, STW Studio
Location: Oamaru













 New Products
New Products









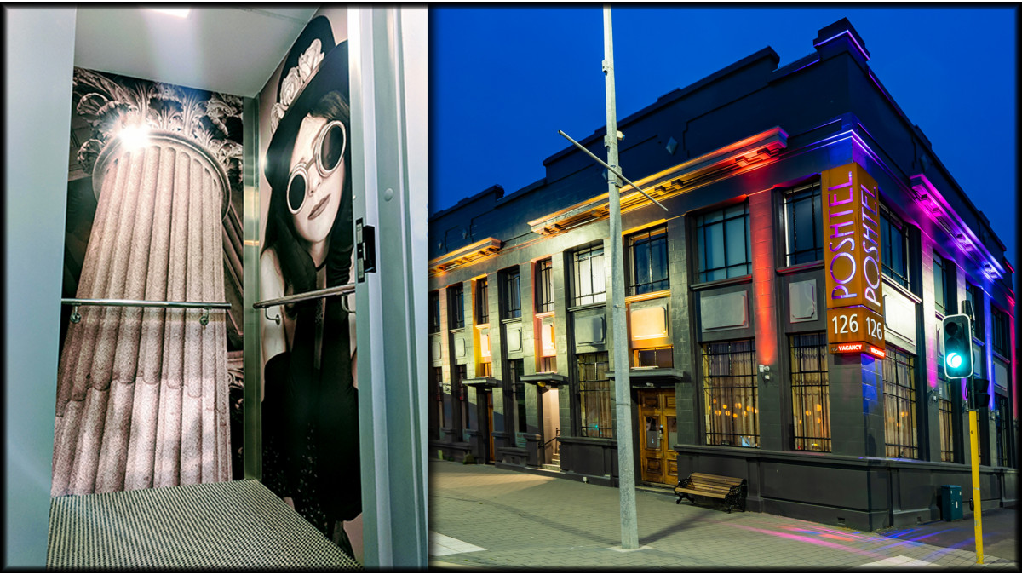
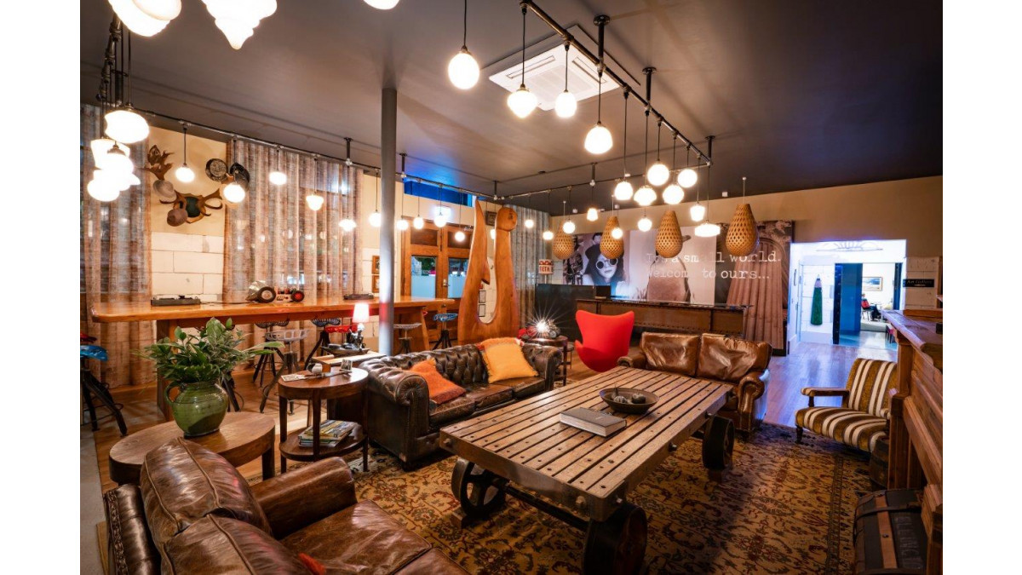
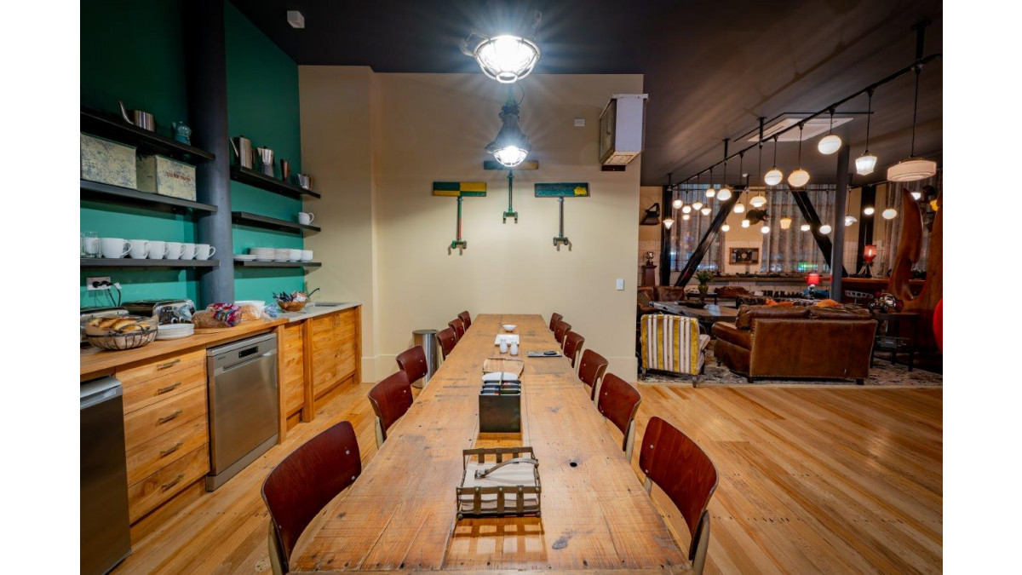


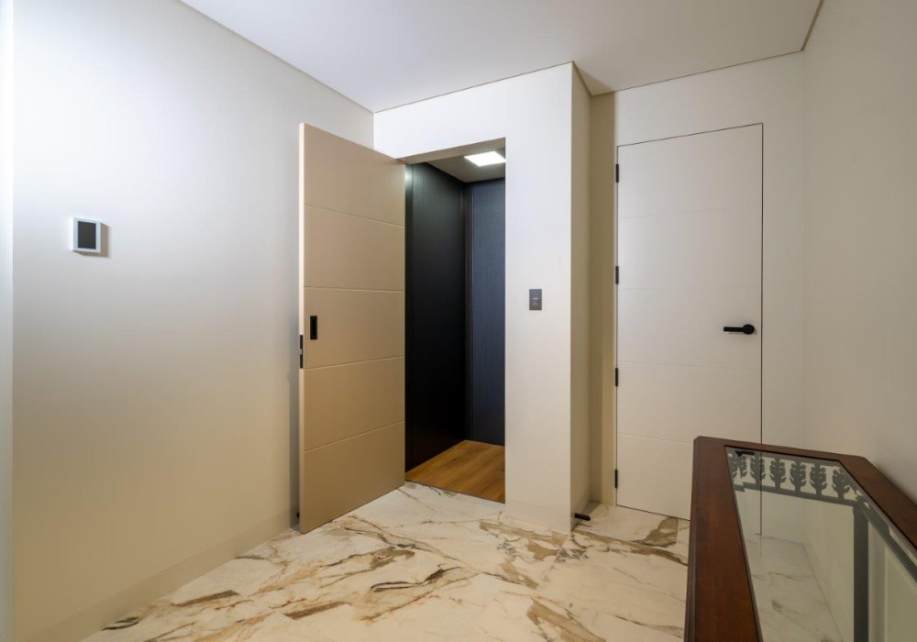
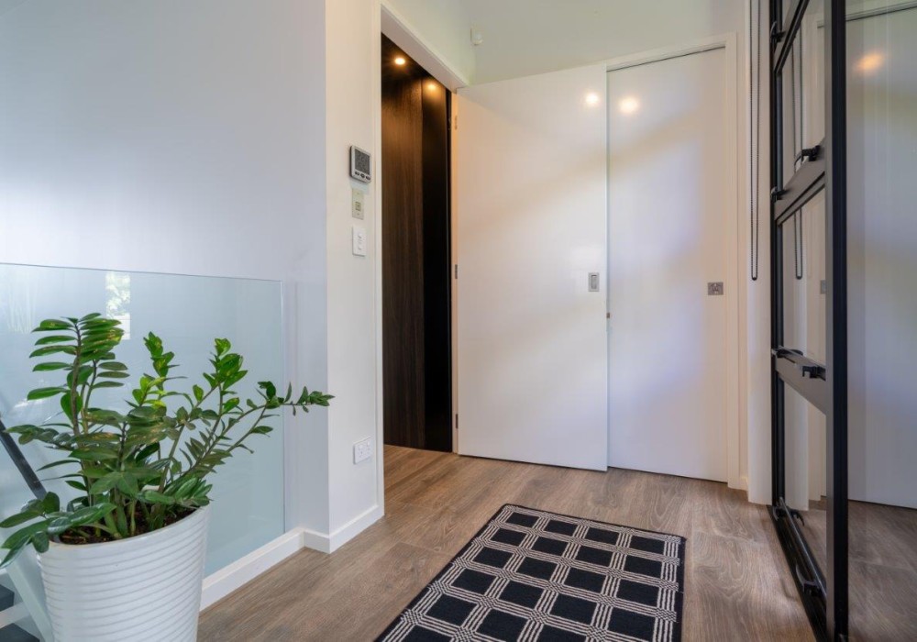

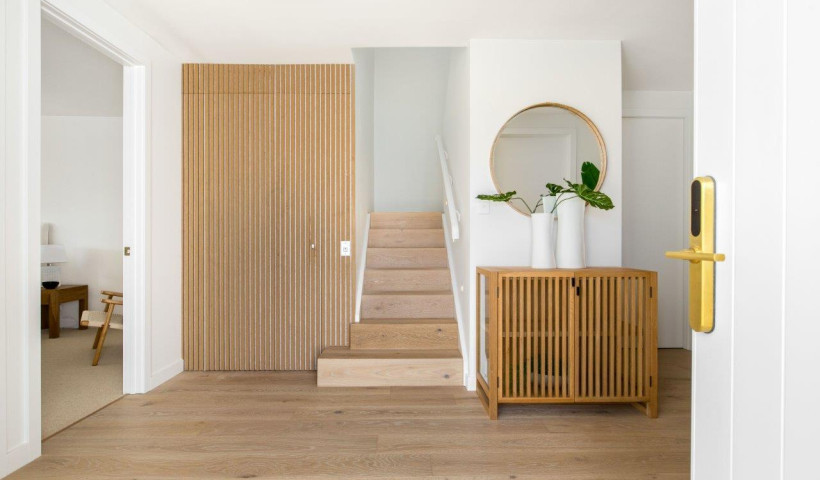
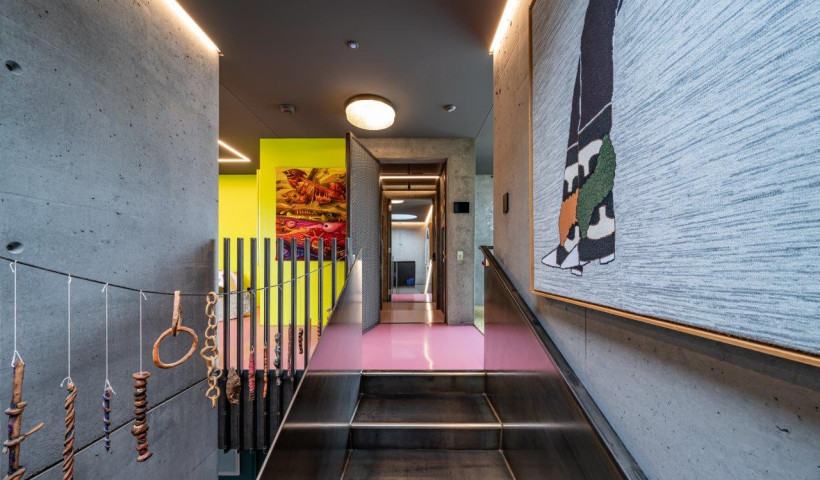
 Popular Products from Powerglide Elevators
Popular Products from Powerglide Elevators


 Most Popular
Most Popular


 Popular Blog Posts
Popular Blog Posts
