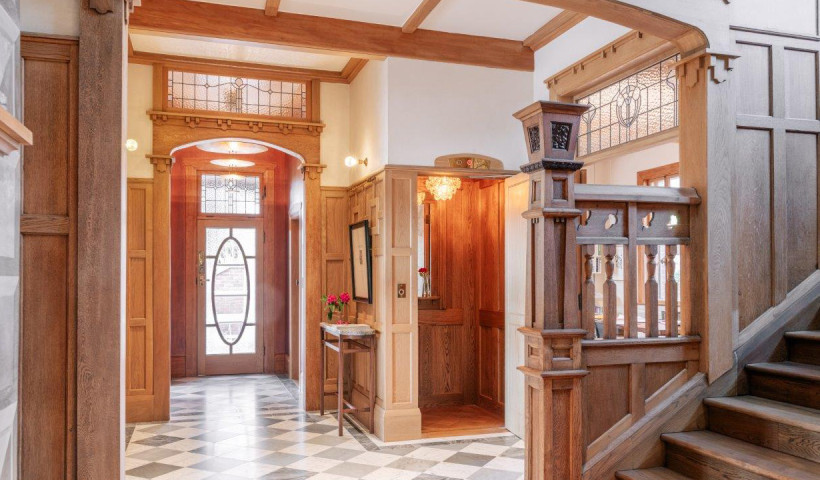
Inspired by European Jewel Box elevators and the gentle tinkling of a swiss chandelier, Borachan's lovingly crafted lift is a feature in itself.
It certainly wasn’t a standard lift brief for the Powerglide team, and as with everything to do with the Remuera Road property, there’s a rich story behind it.
Lined with beautifully crafted oak paneling to suit the home’s period décor, the lift car incorporates a German chandelier and a mirrored alcove with free-standing bud vase, a testament to the lift’s smooth ride. Call buttons and floor indicators integrate seamlessly with the period styling, providing a travel experience that combines timeless elegance with modern functionality.
Borachan was the childhood home of Sir Charles Alexander Fleming, built by his family in 1916. Over subsequent years, additions only added to the prominence of the home, and it made an impression on a local 11-year-old boy on his walks to and from school. Decades later, after returning from living overseas, the boy — Ross Newman — and his wife Daisy, bought it.
“We bought it to renovate — it wasn’t in a condition to live in. There were a number of big houses in the neighbourhood that needed lots of love, but we chose this one because we thought it would look wonderful,” says Ross. “The full renovation took six years to complete. It ended up being a very large-scale renovation — we even added an extra level underneath.”
This, of course, is where the elevator comes in.
“The house has more than a 3m stud height, and now with three levels, we realised we had to put a lift in. With bedrooms on the top floor, we were thinking of situations like luggage and elderly guests, people recovering from surgery, or shifting heavy items of furniture. Even just bringing wine up and down from the cellar. It’s fantastic to be able to take the elevator, and a great investment for a house of such scale. Future proofing too. It’s very functional to have it in the house,” adds Ross.
Having lived overseas, Ross and Daisy drew inspiration from their travels. The lift in the Ritz Carlton in Hong Kong (since demolished) had oak panelling with a nice feel to it. Lasserre, a Michelin-starred restaurant in Paris where Ross had once worked, featured a tiny jewel box elevator with seats and a table which took patrons up to first floor dining. The tinkling of chandeliers in train dining cars across Switzerland. All of these things were to be woven into the design of the lift so that passengers would, for a brief 1-2 minutes, experience the spirit of these iconic places.
With the vision in place, Ross and Daisy set about making it a reality. “The question was where do you start,” says Ross. “There are very few retro-fits of elevators for good reason. It is not an easy thing to do, particularly in a period house."
“One of the project stipulations was the smoothness of the ride. It needed to be ultra smooth for the (German, mid-century modern) chandelier. It was important that it vibrated enough to just tinkle slightly. And it does — it creates that ambiance perfectly. Powerglide lifts have a slow start and a soft stop, so it feels smooth. The lift is even able to carry a rose in a bud vase."
“I made a shortlist of a number of different suppliers and Powerglide were the only ones who could do what we wanted. The draw to Powerglide was their ability to customise. You have the flexibility to incorporate your design features and work with the space you have available. If you buy overseas elevators the sizes are a big limitation — it wouldn’t have worked. We did also look at other New Zealand products, but they didn’t have the functionality and customisation."
“The lift had to match in with the style of the house. It was our biggest design challenge. Typically, elevator doors are sliding stainless steel and you have to hide them behind exterior doors that match your building design. With Powerglide, we were able have oak doors on the lift — and we have just one door. We were also able to line the shaft of the elevator in oak so you get a consistent feel as you go up. We didn’t need to interrupt the design feel on the different levels.”
“We found Powerglide very easy to work with and super professional. They are very nice people and enthusiastic about what they do. That was clear throughout the entire process. We just told them what we wanted to do and they showed us how to do it."
Their documentation was so good that the architect, McKinney + Windeatt, was able to incorporate the lift into their plans, and the design document was sufficient for all the different trades to work off. It meant that the lift shaft was right, ready for the elevator to be installed. It also meant we didn’t need to hire a specialised person to fit it out — it was done by our builder, Good Brothers Group. Also, it wasn’t challenging work — it was regular, detailed carpentry. Powerglide installed the lift car frame and showed us where the fixing points needed to be.
“The nice thing about working with New Zealand companies like Powerglide is they want to help you solve problems. In terms of servicing the lift, it was also great that they were local suppliers. When there were minor finishing things to be done, it was very easy to book someone and they just came in and did it. There were never any problems though. It just works."
“We are very proud of how it has all come together, and grateful to the many people who contributed their substantial knowledge and skills to the renovation. There is no doubt that Powerglide are one of the stars of the project. They are innovative, unique and really met our needs — no compromises. I don’t know what we would have done without them. They embraced the challenge to give us exactly what it was we were trying to achieve.”
PROJECT SPECS
Location: Remuera, Auckland
Powerglide Elevator Specs: Residential Series E, 1000 x 1200mm
Weight Capacity: 350kg
Lift Configuration: Full car, door on one side
Design & Manufacture Time: 10 weeks
Install Time: 2 weeks
Design & Installation Process: Process managed by Powerglide’s specialist in-house engineering team in conjunction with client and client's expert joiners and carpenters
Architect: McKinney + Windeatt Architects
Building Contractor: Good Brothers Group. Specialised high-end builders
Maintenance/Servicing Requirements: Maintenance-free for the first five years
Complies with: NZS 4334:2012
Mechanism: Hydraulic drive with self-supporting rails
Speed: Around 9 seconds, floor-to-floor
Manufacture: Manufactured in New Zealand using locally sourced materials and componentry
Photography: Cameron McLaren













 New Products
New Products









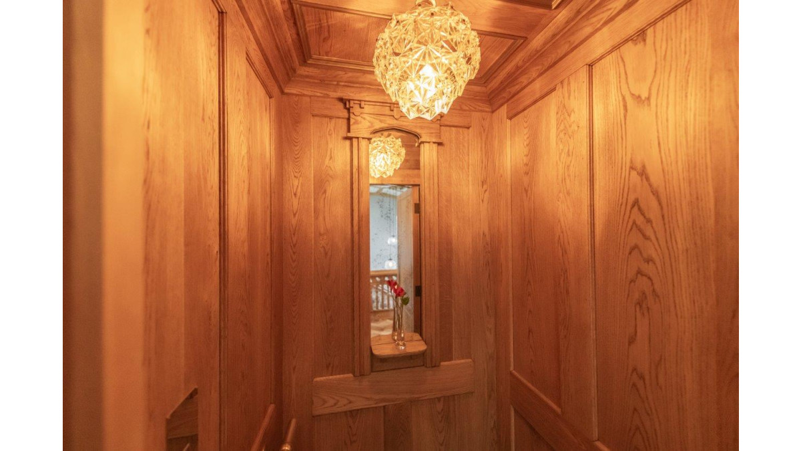
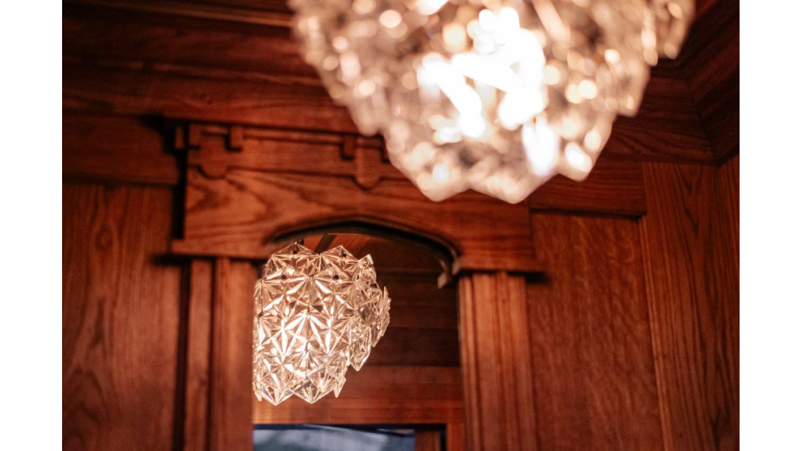
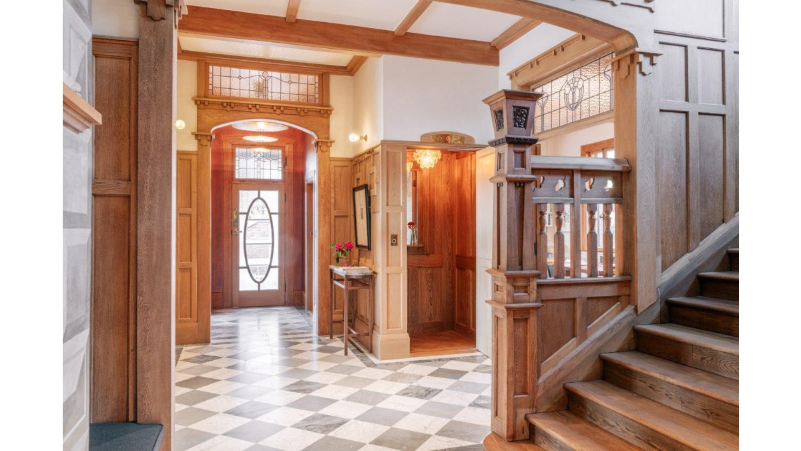
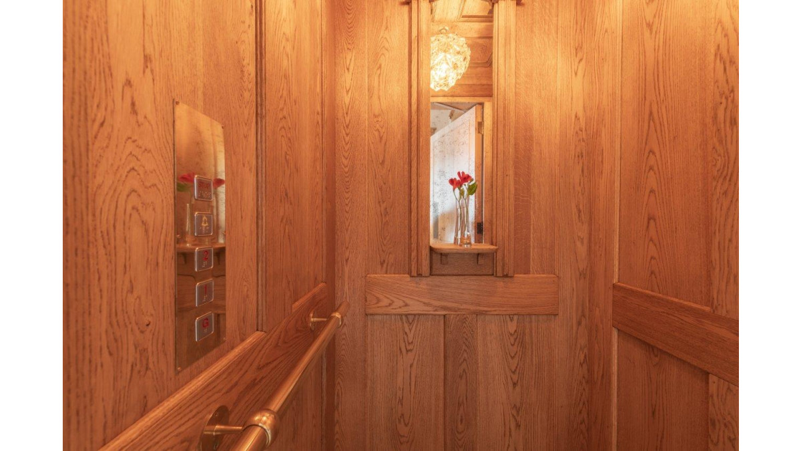
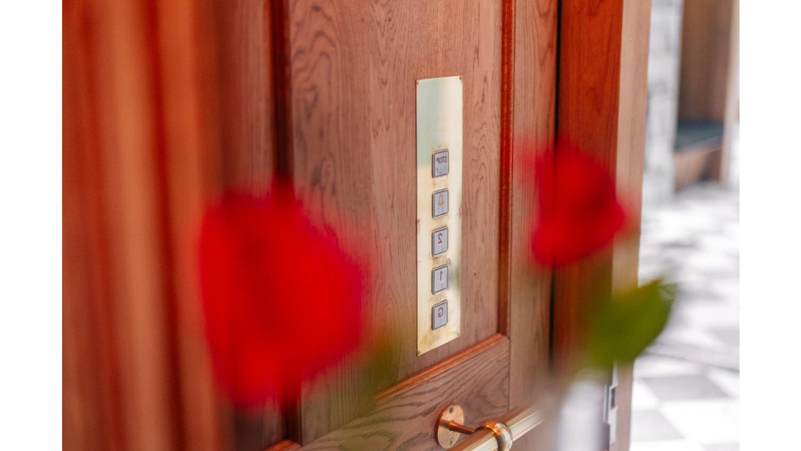
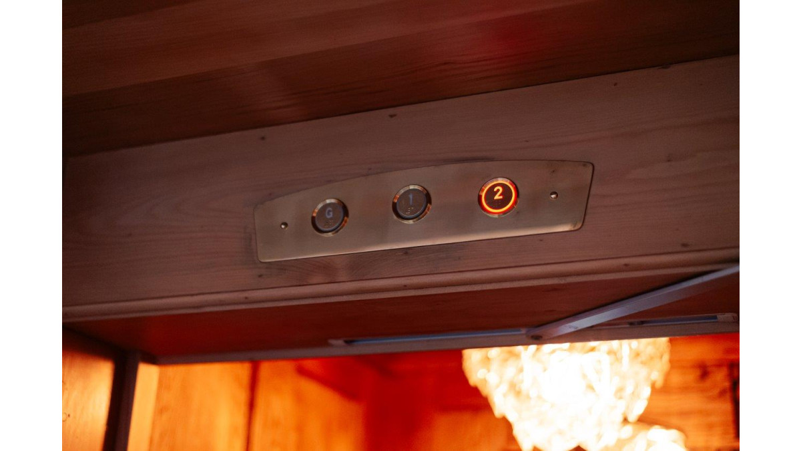
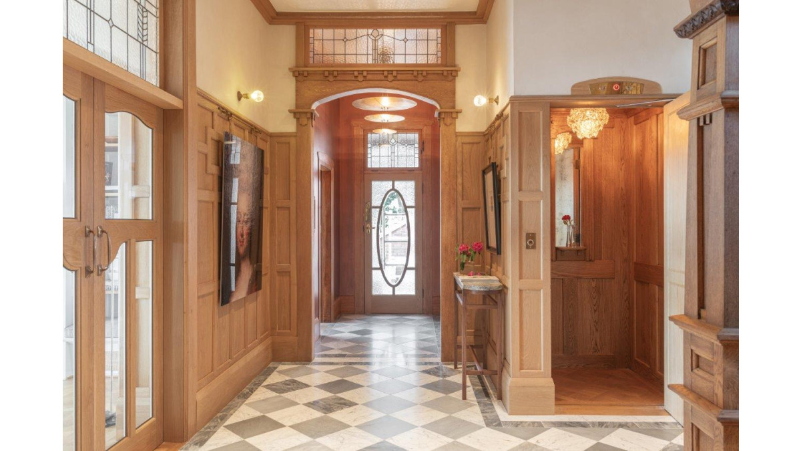


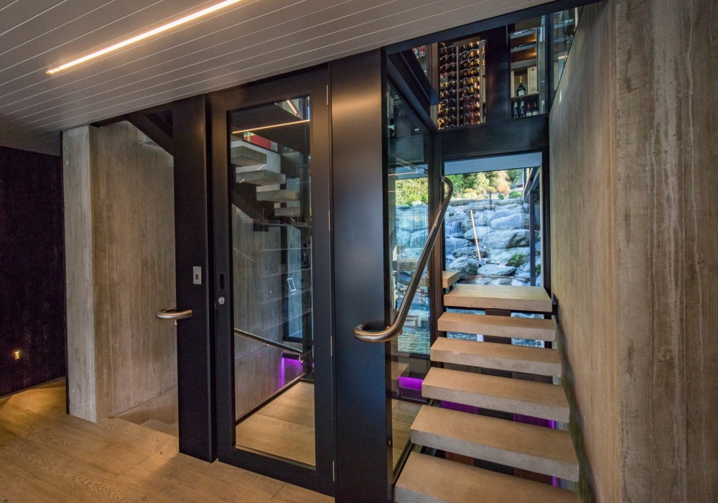

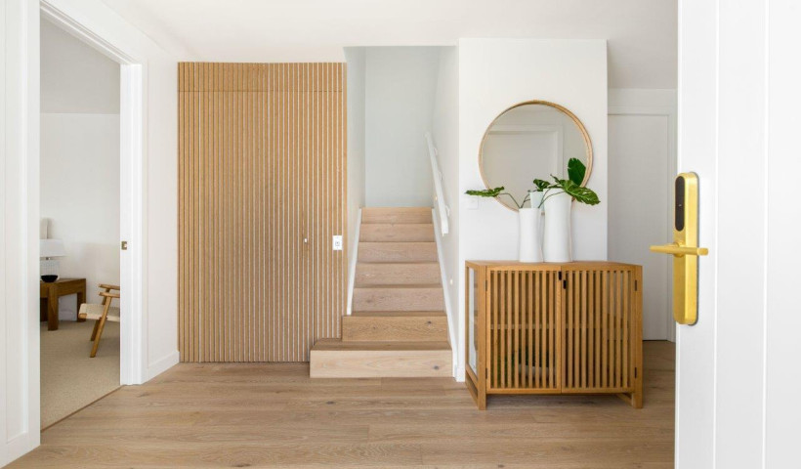
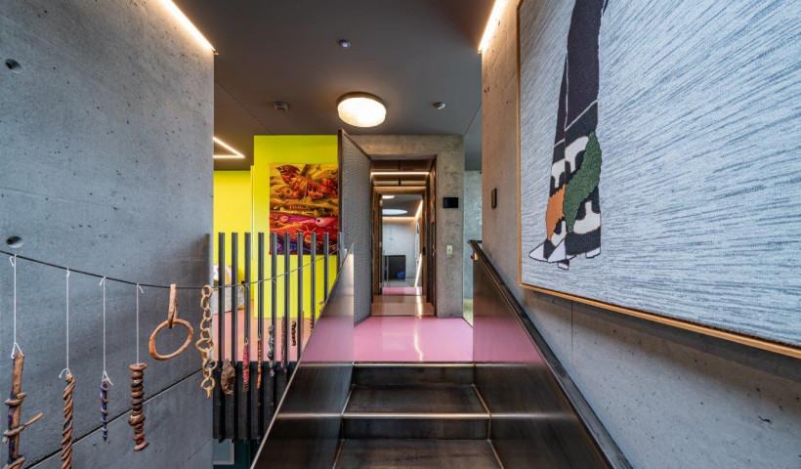
 Popular Products from Powerglide Elevators
Popular Products from Powerglide Elevators


 Most Popular
Most Popular


 Popular Blog Posts
Popular Blog Posts
