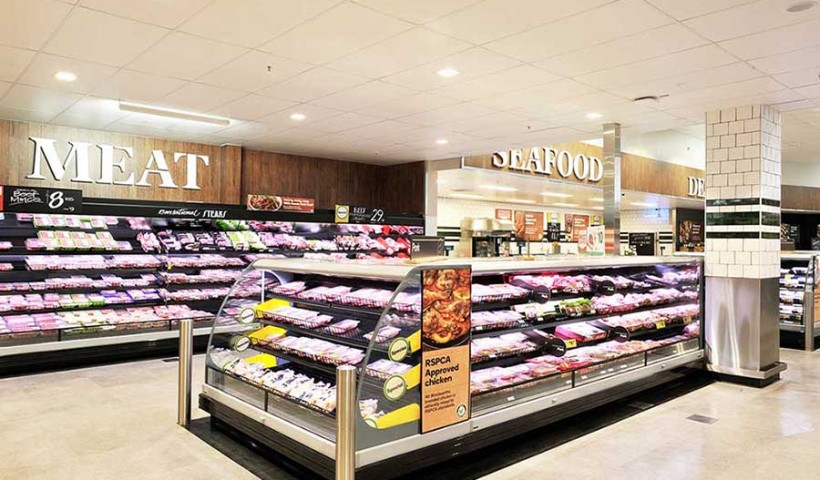
Euroclass Office, Auckland
An SAS Trucell system feature ceiling was installed by Apex Interiors for the recently completed Euroclass office designed by Yellow6 Design. The 600 x 600mm Trucell panels were installed into the USG Boral 15mm Centricitee lay-in suspension grid system, creating a monolithic continuous look that makes it almost impossible to distinguish between ceiling panels and ceiling grid. The black powdercoat finish complements black finishes throughout the fitout, including Potter Interior Systems' aluminium partition and sliding door systems.
Lichfield Street Carpark, Christchurch
Designed by MAP Architects with the main build completed by Clearwater Construction, the new 805 Lichfield Street carpark building in central Christchurch features a visually striking Trucell ceiling in powdercoated black. Installed by Alpha Interiors, the ceiling creates a feature in the ground floor which is used for retail outlets. The carpark is uniquely designed to be future-proof and is a great milestone for the city.
The open cell ceiling enables smoke extraction and airflow management, with a strong modular appearance. The system ensures simple access to the ceiling plenum and is lightweight, and quick and easy to install.
Contact Potter Interior Systems at [email protected] for more information on how SAS Trucell and metal ceilings can be a stand out for upcoming projects.













 New Products
New Products


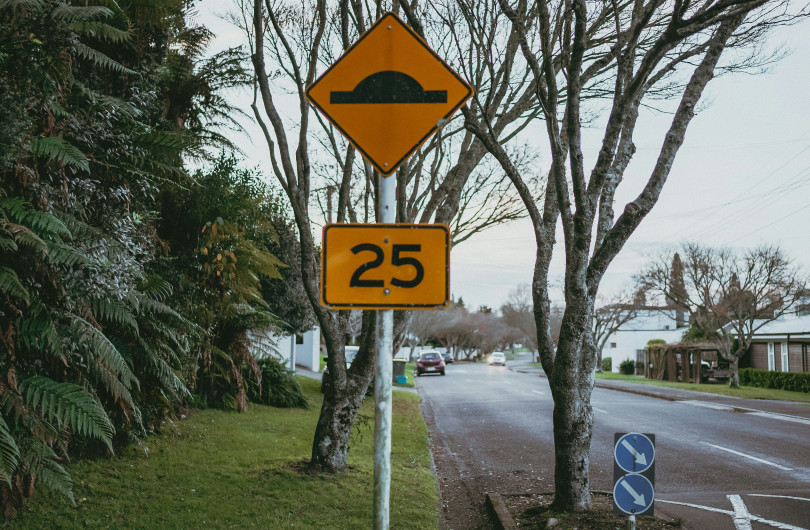
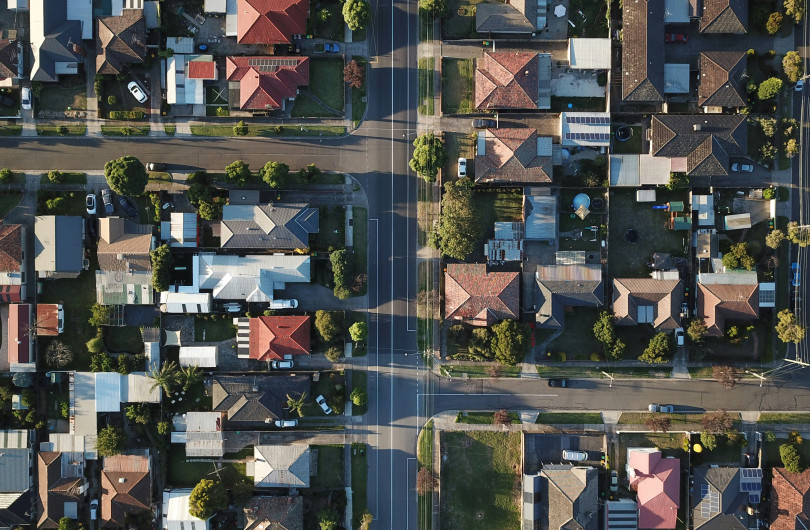

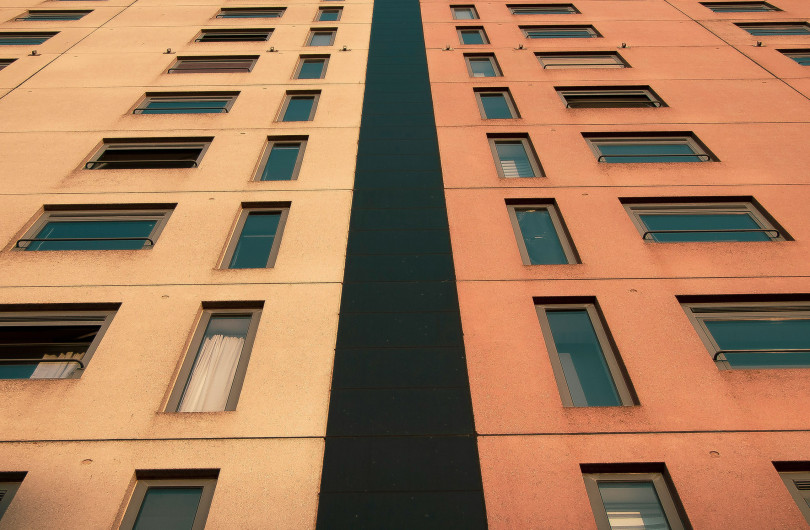







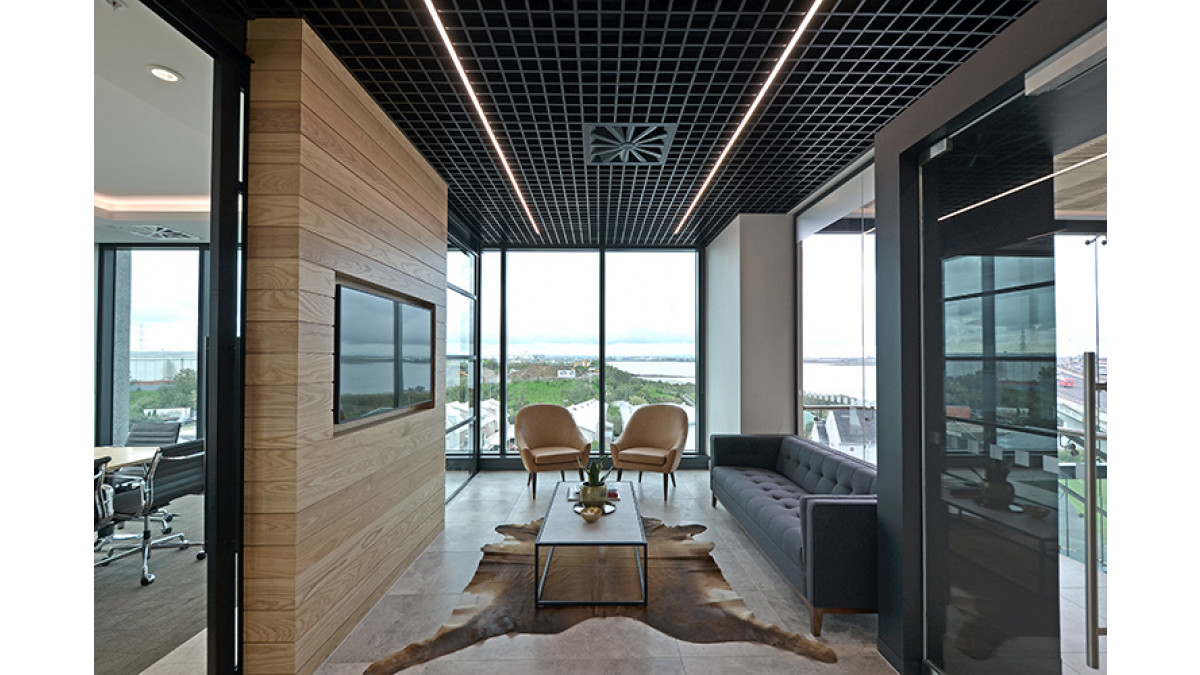



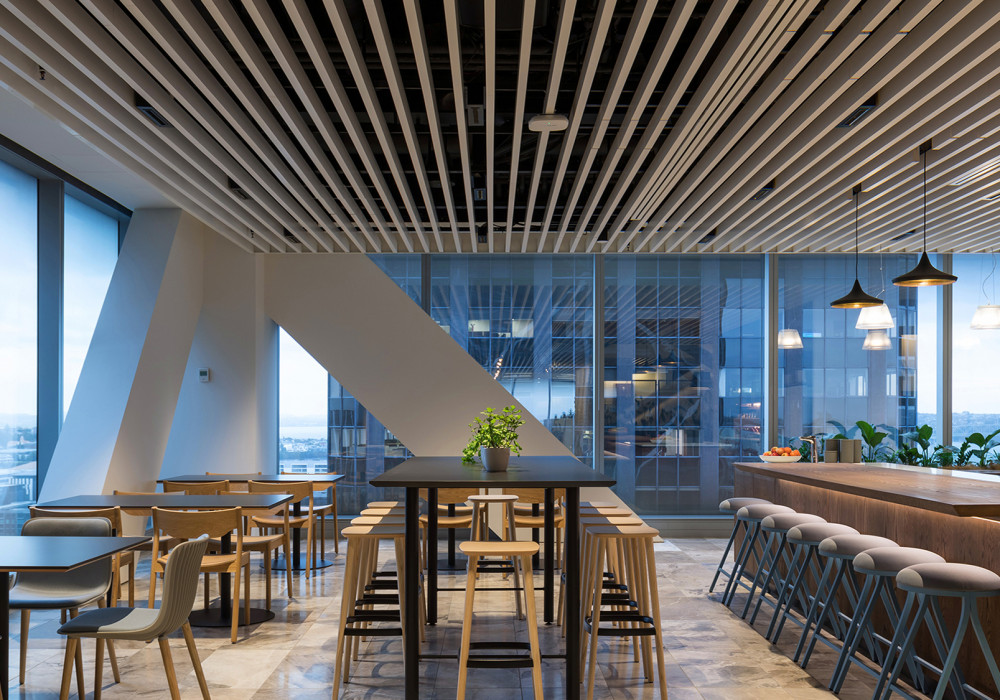

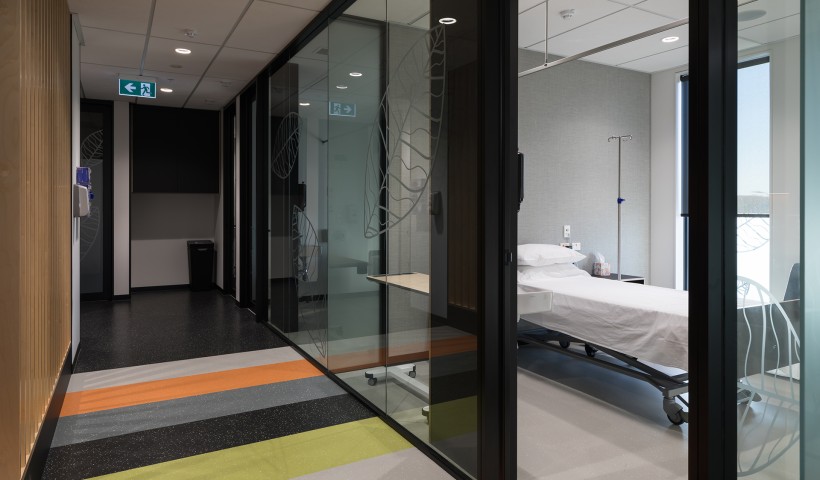
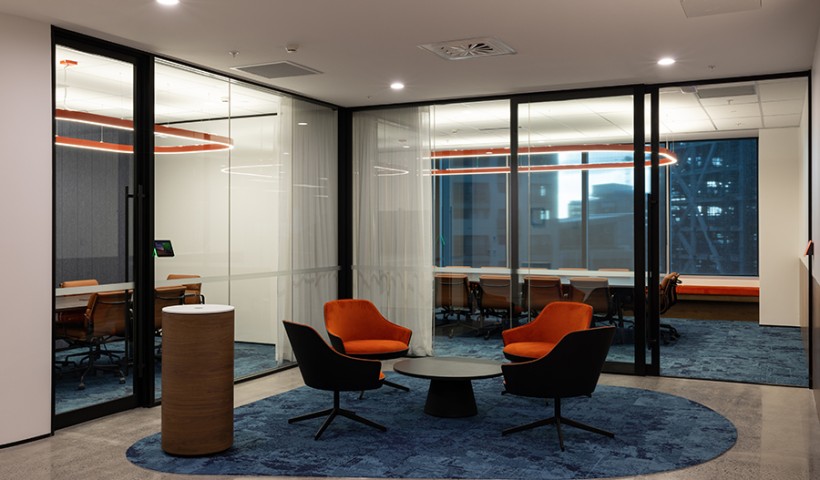
 Popular Products from Potter Interior Systems
Popular Products from Potter Interior Systems

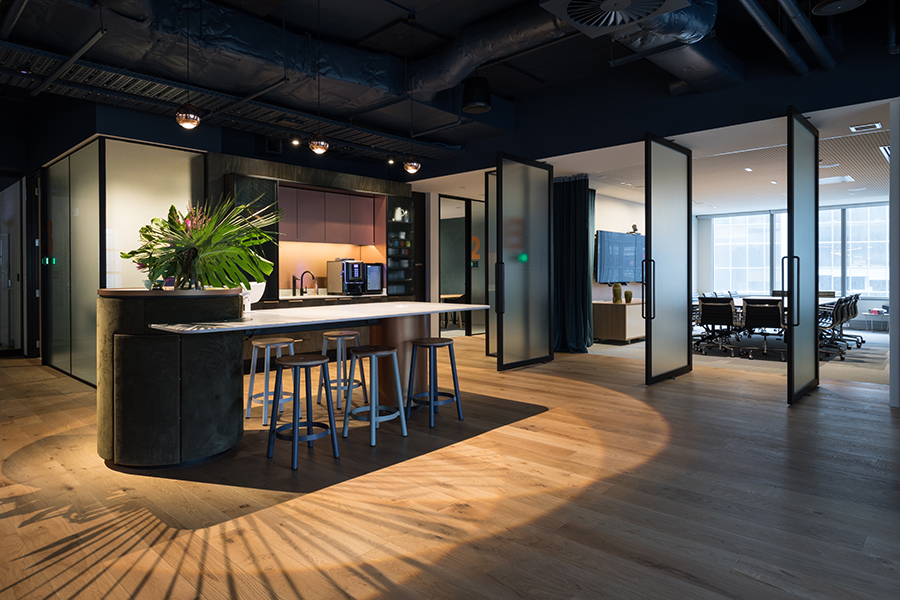
 Posts by Michael Freeman
Posts by Michael Freeman

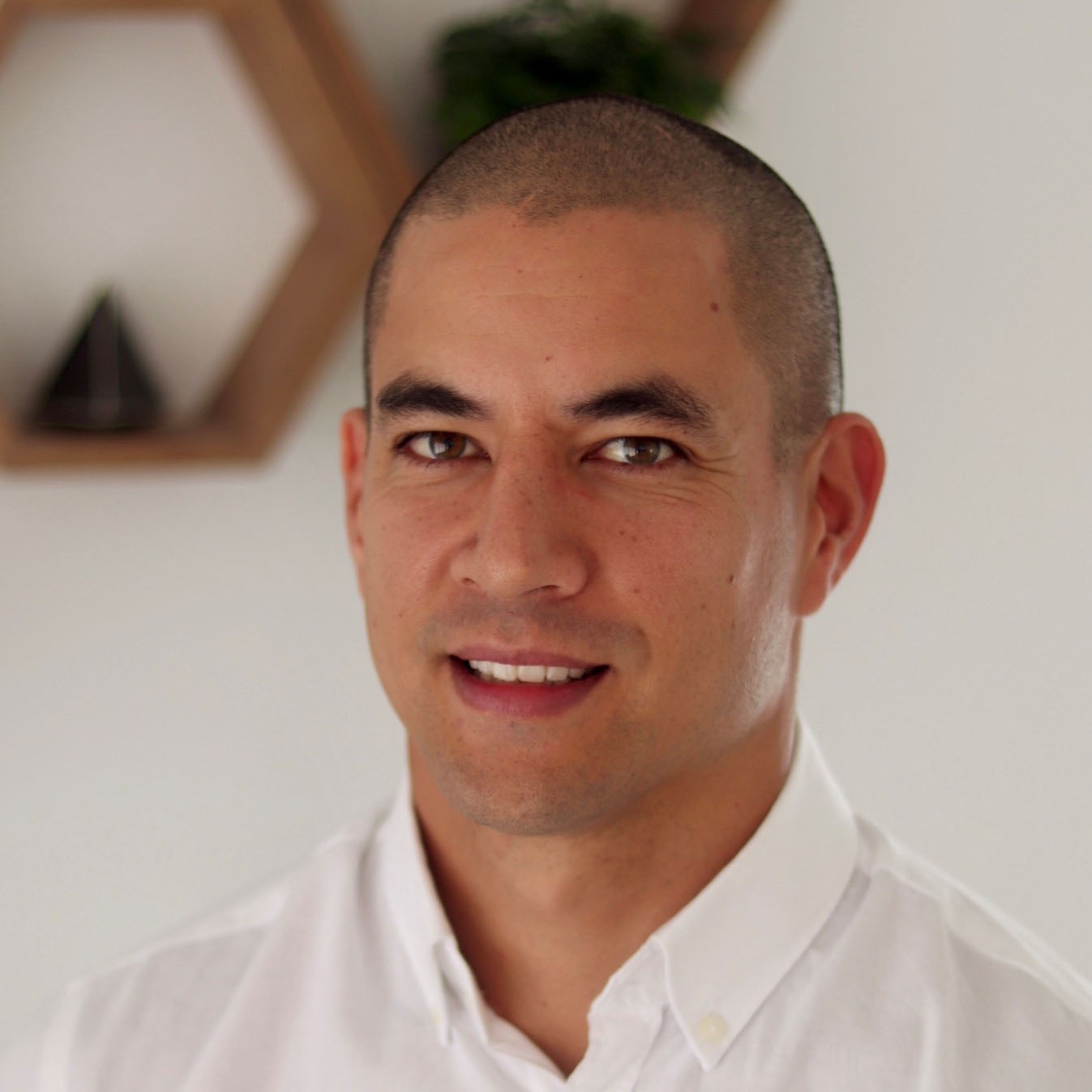
 Most Popular
Most Popular


