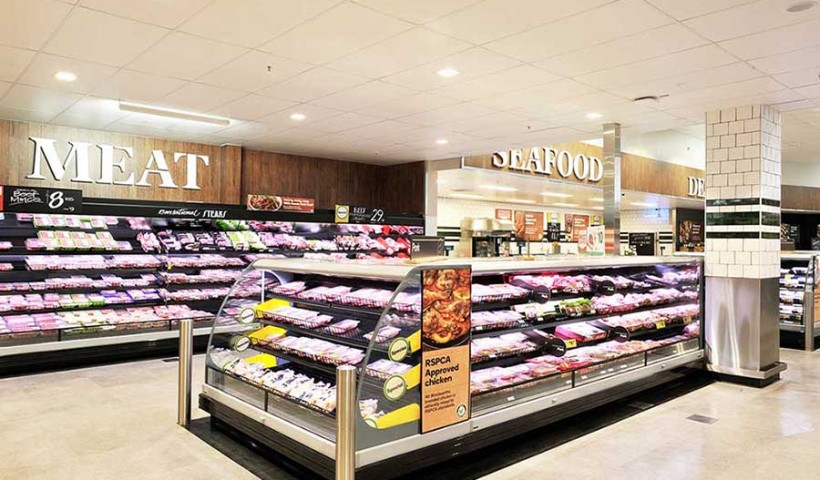
Designed for the specialist nature of teaching and learning in the Senior School years, the new Specialist Facilities & Senior Boys’ teaching spaces are arranged over two levels.
Two atria accommodate separate stairs that connect the floors for each ‘zone’ of the building — with breakout, group and informal learning activities occurring around the atria.
Rigitone Astral perforated plasterboard has been used throughout the atrium and common spaces. Its sophisticated look is both universally appealing and highly functional for public areas in commercial buildings. Its high levels of acoustic control is achieved through a combination of perforated patterns and a highly effective fabric backing which reduces echo and noise reverberation while also preventing dust from the ceiling entering the room.
Architects and specifiers are actively seeking solutions to reduce the levels of VOCs and other pollutants, particularly for projects where poor air quality can have a more damaging effect such as in hospitals, aged care and education facilities.
Rigitone Plasterboard is manufactured with Activ’Air technology — a unique process that converts formaldehyde into non-harmful compounds that are locked in the board and can’t be released back into the air.
Potter Interior Systems supplied the following products and solutions for this project:
- Rigitone Astral Perforated board
- AMF Acoustic VT24 tiles
- Rondo Keylock, Rondo Donn, Rondo Panther Hatches
Architect: Architectus
Construction: Aspec construction
Installers: Rokane Ltd













 Product News
Product News









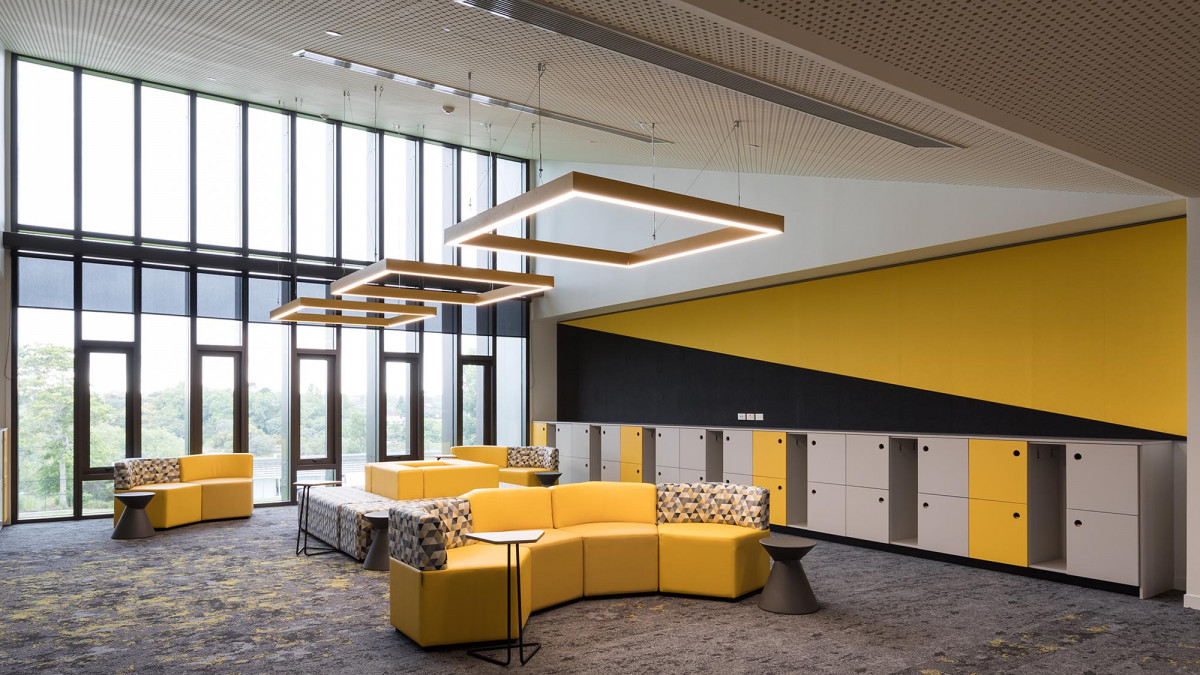



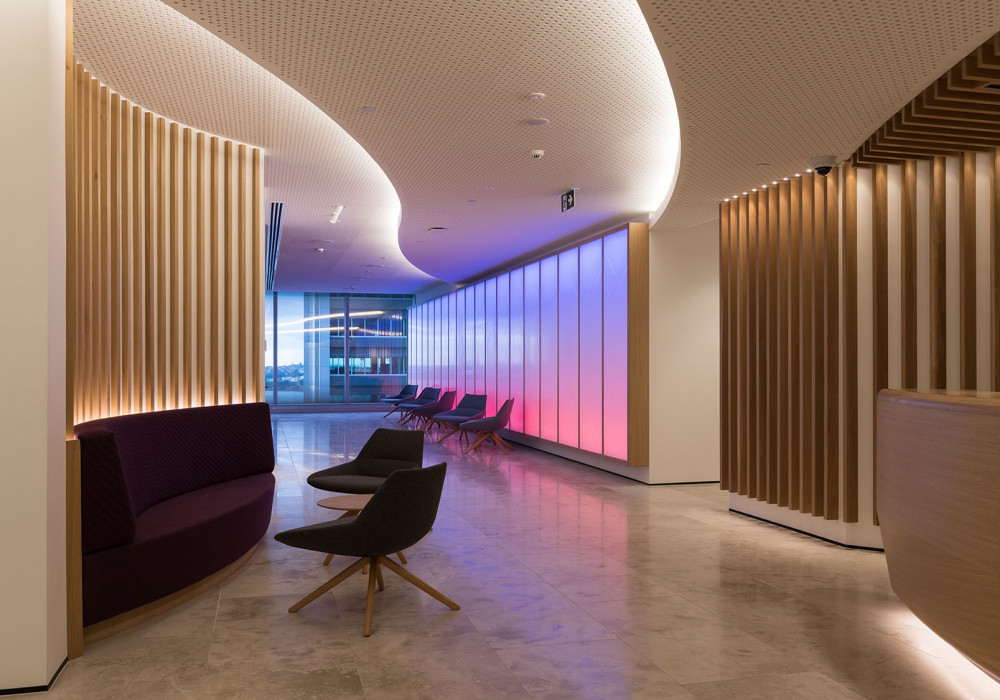
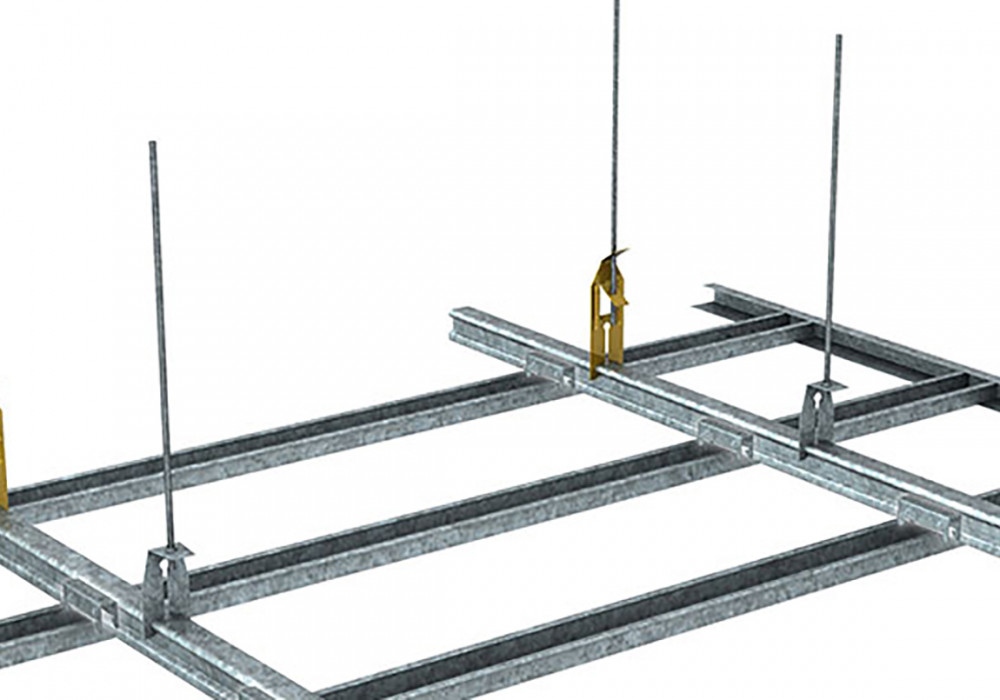
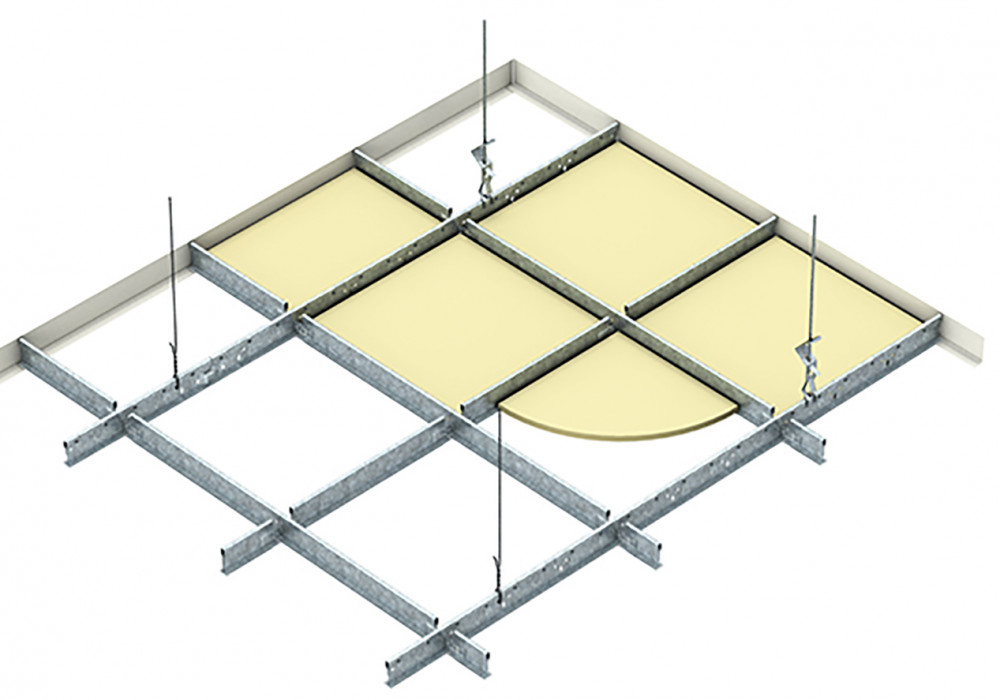

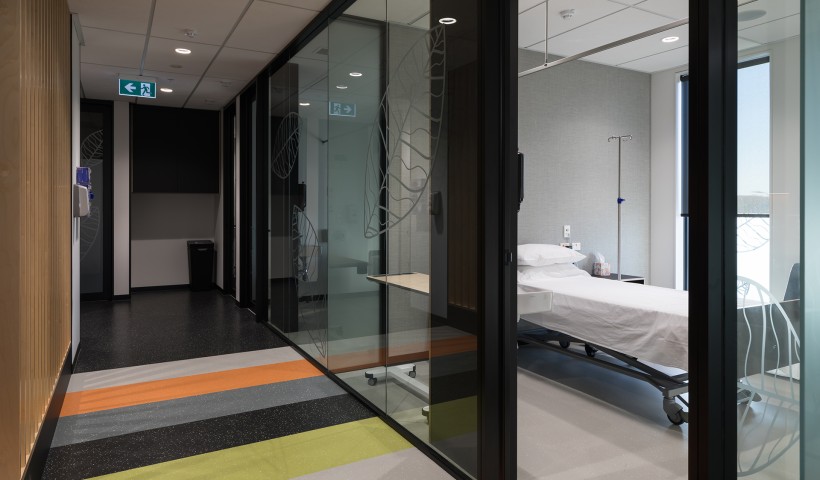
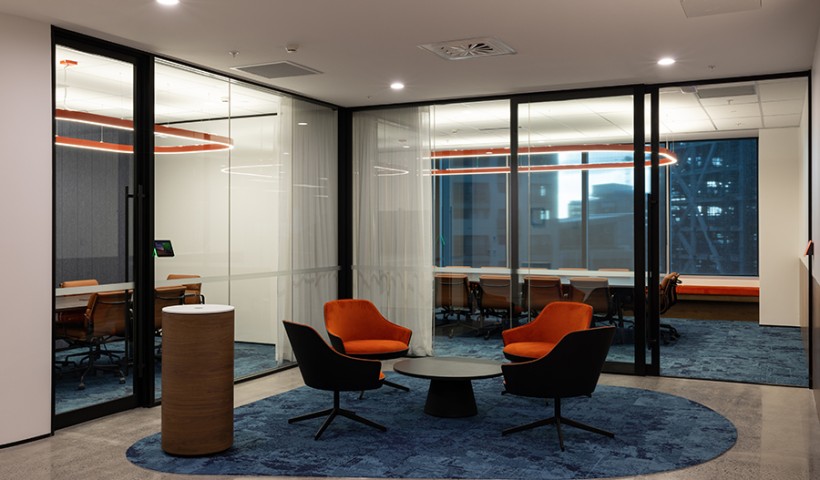
 Popular Products from Potter Interior Systems
Popular Products from Potter Interior Systems

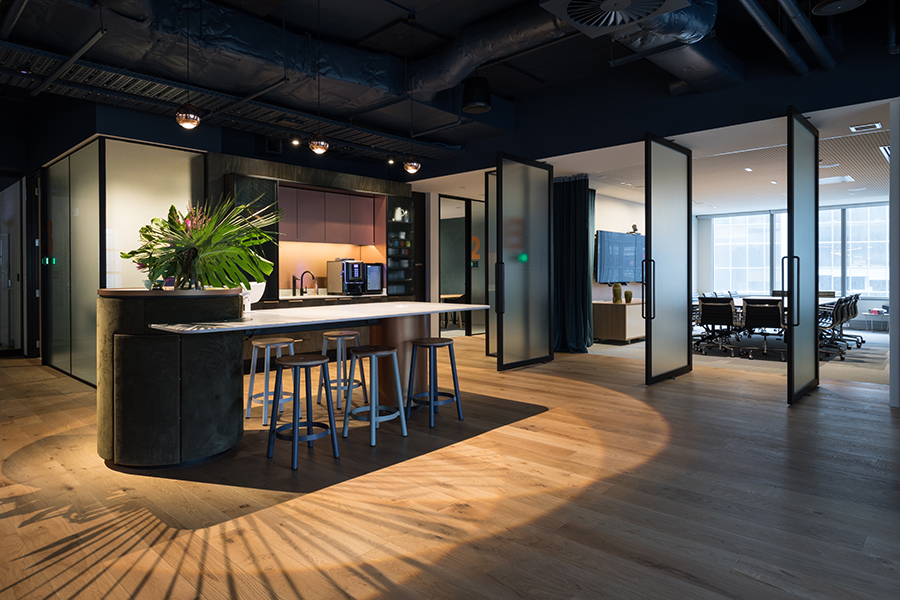
 Posts by Michael Freeman
Posts by Michael Freeman

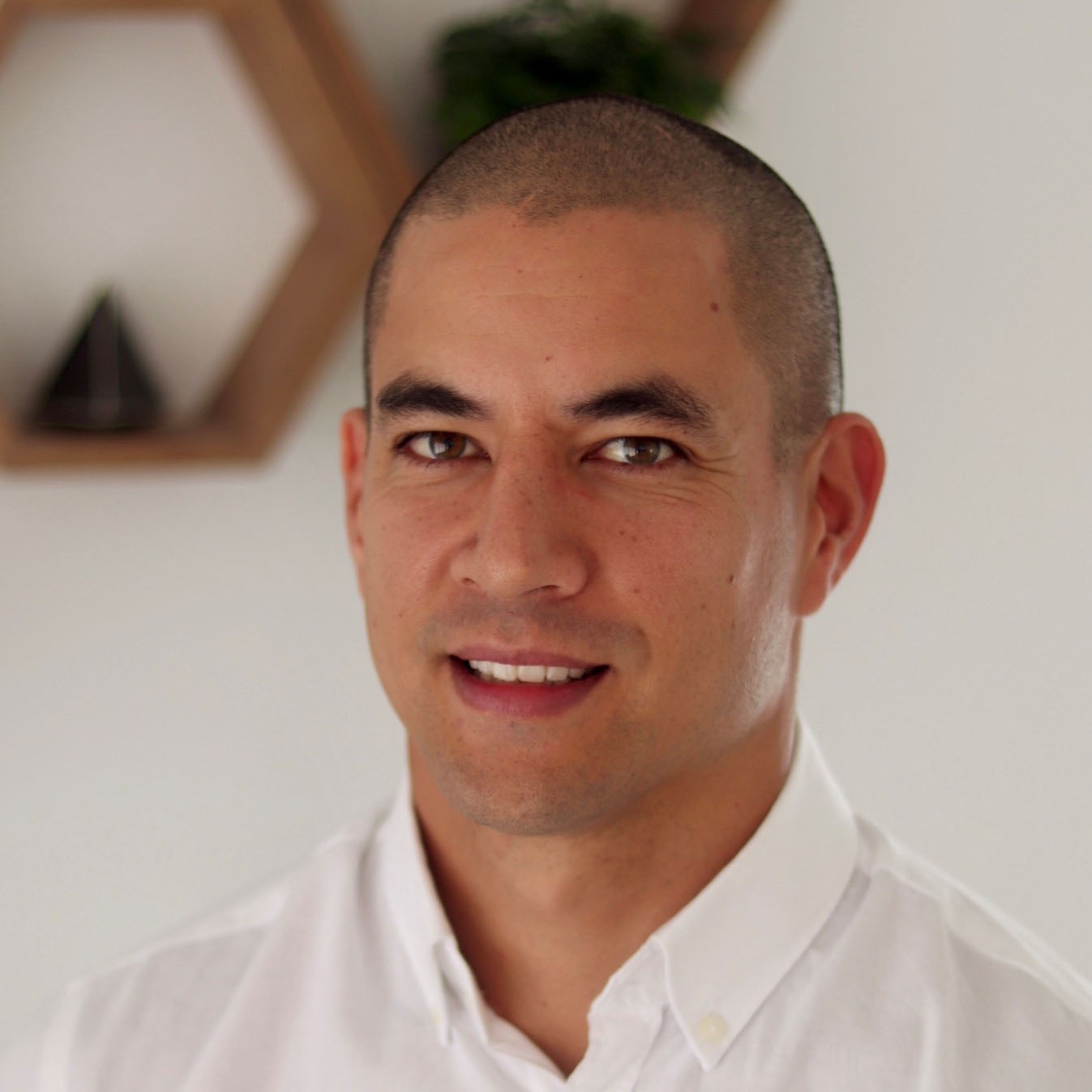
 Most Popular
Most Popular



