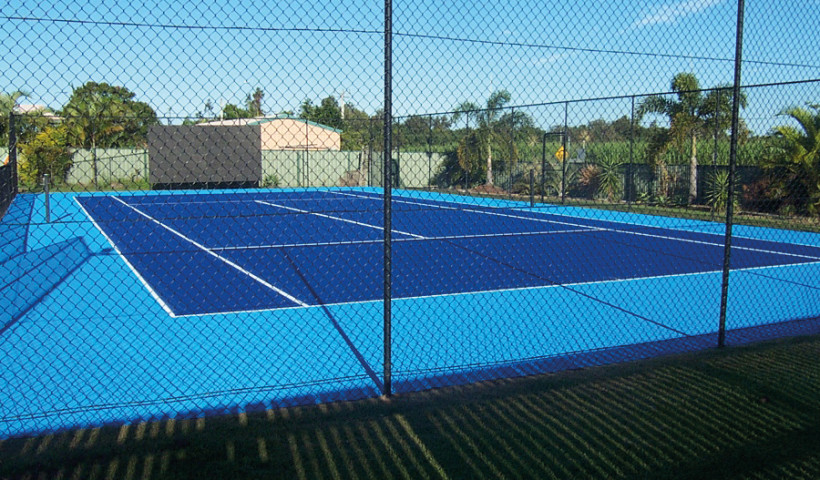 NEW
NEW
Originally constructed in 1967 on the site of an old tram depot, the Wellington City Council housing at Newtown Park consists of three large towers and two lower blocks containing 205 housing units on an 8,700 square metre site.
The brief for the project was to give a new life to the buildings and their surrounding landscape by addressing seismic and code compliance issues and increasing amenity to residents by improving the quality of exterior and interior spaces. This included giving the buildings identity and integrating them into the surrounding site and suburb. Units were to be upgraded to a modern standard of living, including creating new family units.
Externally, the site and landscape surrounding each of the buildings have been remodelled from what used to be predominantly carparking into a series of distinct community spaces that provide amenity to tenants. Timber fencing is finished in Resene Waterborne Woodsman in Resene Pitch Black while exposed concrete is protected in Resene Uracryl Graffitishield to help protect the prone surfaces against graffiti.
Colour is used in a considered way throughout the project as a way of encouraging building identity, highlighting key building elements and spaces and to provide a sense of joy and lightness to what would otherwise be a heavy collection of buildings. A neutral ‘concrete’ base in a number of tones, accompanied by coloured highlights is used to make each of the buildings sing.
The neutral greys palette is made up of Resene Half Concrete, Resene Double Concrete, Resene Triple Concrete, Resene Eighth Tuna, Resene Quarter Tuna, Resene Tuna and Resene Double Tuna used in a variety of products to suit the area of use. Resene Sonyx 101 semi-gloss waterborne is used on fibre cement sheeting, Resene Enamacryl gloss waterborne enamel on exterior timber doors, Resene Lustacryl semi-gloss waterborne enamel on refurbished timber windows, Resene X-200 weathertight membrane on concrete aprons, Resene Armourcote and Resene Uracryl on steelwork, Resene Aquapoxy on concrete floors and Resene Lumbersider low sheen waterborne paint.
Colour provides an opportunity to give each of the individual buildings a distinct identity and assist with site wayfinding. Five different colourways were applied to each of the buildings as highlights — green, green-blue, blue, purple and orange-red:
- Block A is highlighted with Resene Lickety Split, Resene Christi, Resene Sulu, Resene Japanese Laurel and Resene Mantis
- Block B is highlighted with Resene Niagara, Resene Observatory, Resene Guru, Resene Riptide and Resene Kitsch
- Block C features Resene Whizz Bang, Resene Hazard, Resene Dynamite, Resene Equator and Resene Flame Red
- Block D features Resene Curious Blue, Resene Governor Bay, Resene Torea Bay, Resene Malibu and Resene Havelock Blue
- Block E features Resene Sassy, Resene Lavender, Resene Chetwode Blue, Resene Blue Bell and Resene Troubadour
Each colourway is used to highlight key elements inside and outside each of the buildings. On the outside of the buildings, colours are used to celebrate the strength of the existing modernist architectural features, such as the slender horizontal inter-storey concrete aprons on the Towers, or the punched-out living room windows in the low blocks. Colour is also used to highlight exterior balconies and terraces as focus points for residents’ interaction.
In the interior, colour is used to activate and provide warmth to spaces intended for residents to occupy together. Colour highlights each of the building entry lobbies, brightens up the stair spaces through vibrant steel balustrades, warms up drying terraces and balconies, signifies the entry to a home by brightening up the unit’s entry alcove, and provides a soft wash to the lighting recess in each of the internal corridors.
Acoustic engineer: Marshall Day
Architectural specifier: Studio of Pacific Architecture
Building contractor: Hawkins Construction
Client: Wellington City Council
Facade engineer: Aurecon
Geotechnical engineer: Tonkin + Taylor
Landscape architecture: Isthmus Group
Painting contractor: Metropolitan Painters and JPB Painting Contractors
Photographer: Studio of Pacific Architecture, Neil Price, Wellington City Council
Project strategy: RJHA Limited
Security and crime prevention through environmental design: Stoks Limited
Services, ESD and fire engineer: BECA
Structural and seismic engineer: Dunning Thornton Consultants













 New Products
New Products
















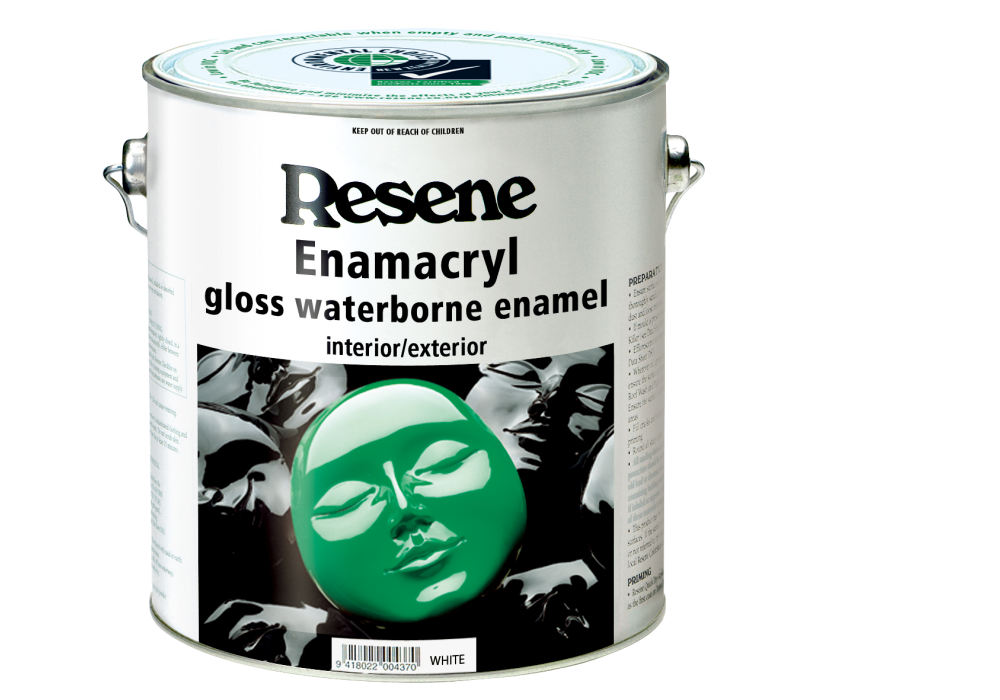
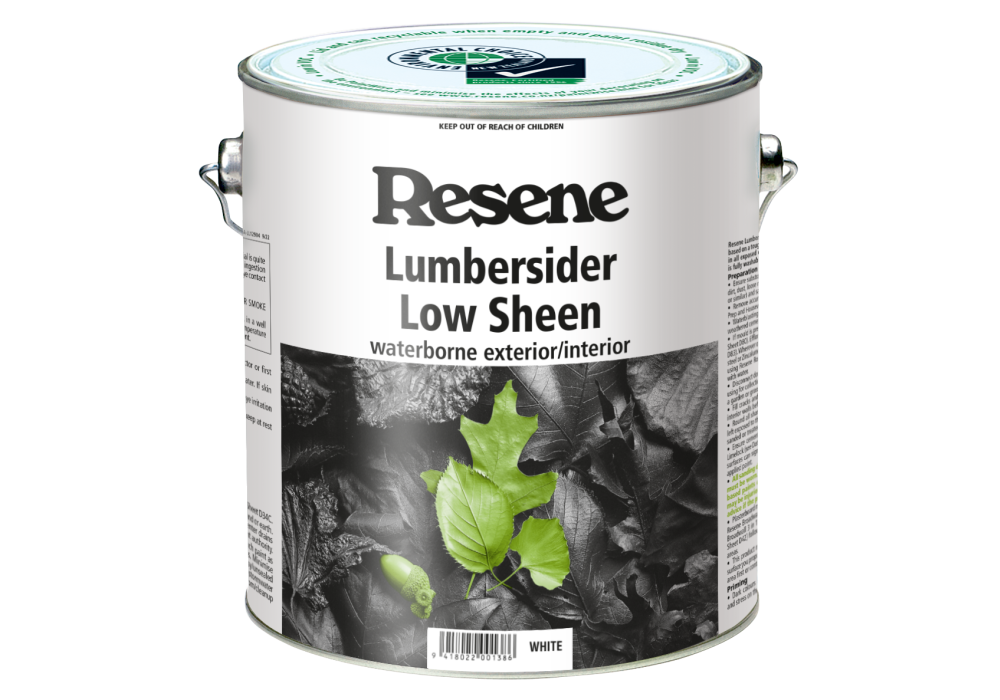
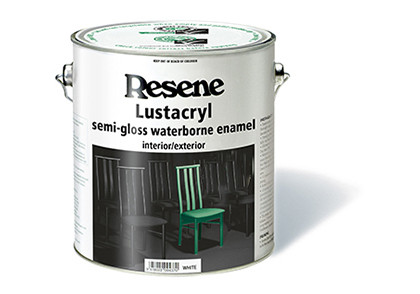
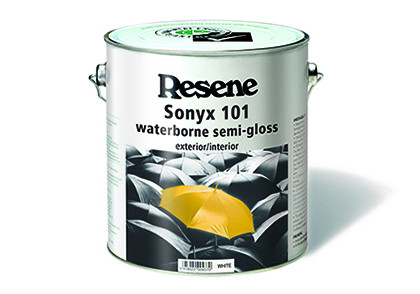
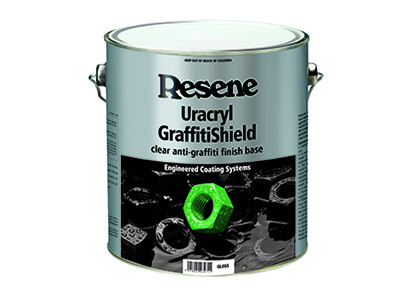
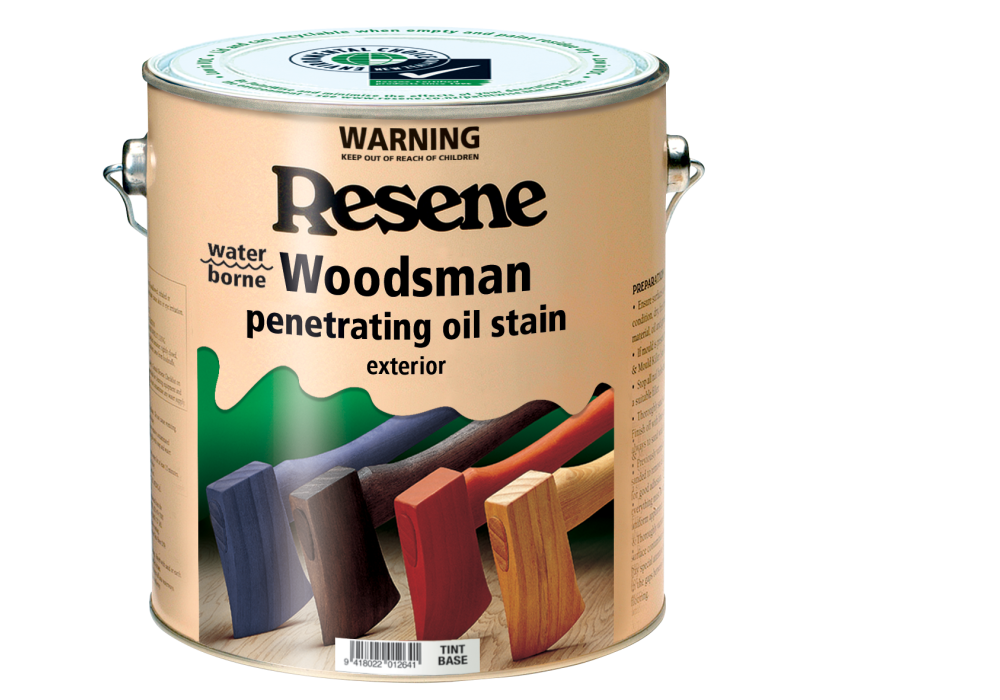

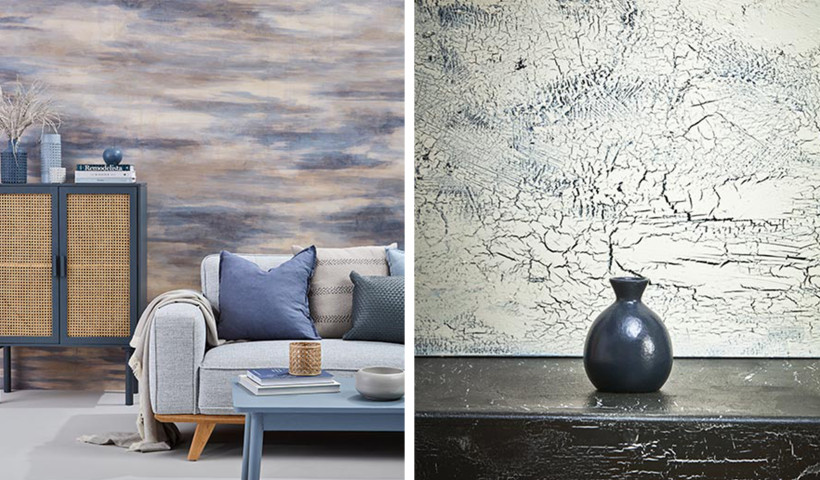

 Popular Products from Resene
Popular Products from Resene


 Posts by Resene Technical
Posts by Resene Technical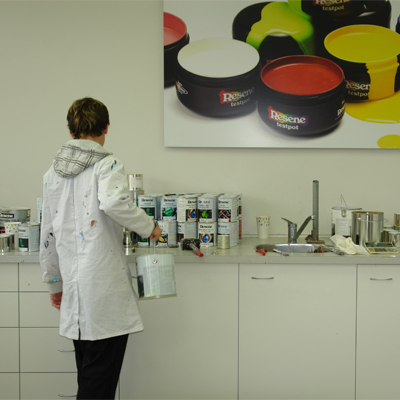
 Most Popular
Most Popular



