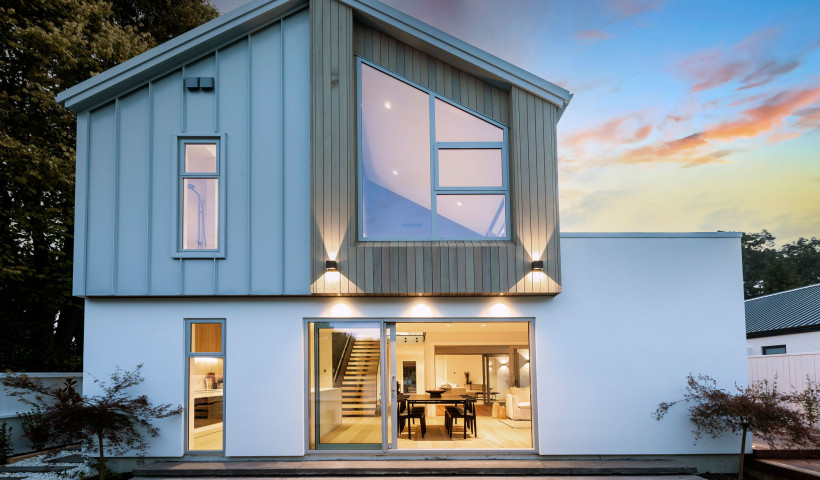
The projects, which were supplied by Alutech Windows & Doors of Christchurch, feature a variety of exterior louvres, screens and decorative elements that are supported by brackets penetrating APL Structural Glazed and Flushglaze window systems. These systems have two-part mullions that allow bracket penetration or installation in carefully detailed, weather-proofed applications.
In all cases the externally mounted elements in either glass or aluminium serve sunscreening purposes but with a strong decorative or architectural impact as well.
'Three 35', in Lincoln Rd, by Jasmax Architects and Armitage Williams Construction is one of the first substantial commercial developments in post-earthquake Christchurch and features a black latticework of aluminium fins that are largely supported on brackets through 168mm Structural Glaze mullions. These brackets are fixed to the building structure behind spandrel panels.
151 Cambridge Terrace, which last month won for Alutech the 2015 Supreme Award for design flair at the WANZ (Window Association of New Zealand) awards, in Auckland, featured a specially designed structural glaze system. The two-part mullions allowed a concave and convex wall shape as well as hinges on which an arrangement of rods and plates were mounted that held vertical coloured glass fins for decorative and sun screening purposes. The Deloitte signage was also hung on penetrating brackets. (Builder: Southbase Construction).
'Norwest on Victoria', (now Craigs Investment Partners House) which occupies a prominent position at a key commercial junction in the Christchurch CBD, has an eye-catching arrangement of horizontal aluminium louvres at the building’s angular corner on Salisbury and Victoria. These zigzagging, mitred Alutech fins were included by MAP Architects to accentuate the buildings sharp apex. They are supported by brackets through 168mm Structural Glaze mullions. (Builder: Fletcher Construction Ltd).
Forté Health, on Peterborough St, has a chunky black soffit and matching horizontal elements that are supported on brackets through 135mm Flushglaze mullions. The architects were Wilson and Hill and the builder was Fletcher Construction.
Designers interested in fixing exterior building elements through commercial window systems should consult APL or their local APL window manufacturer for advice about structural and weatherproofing aspects.













 Product News
Product News








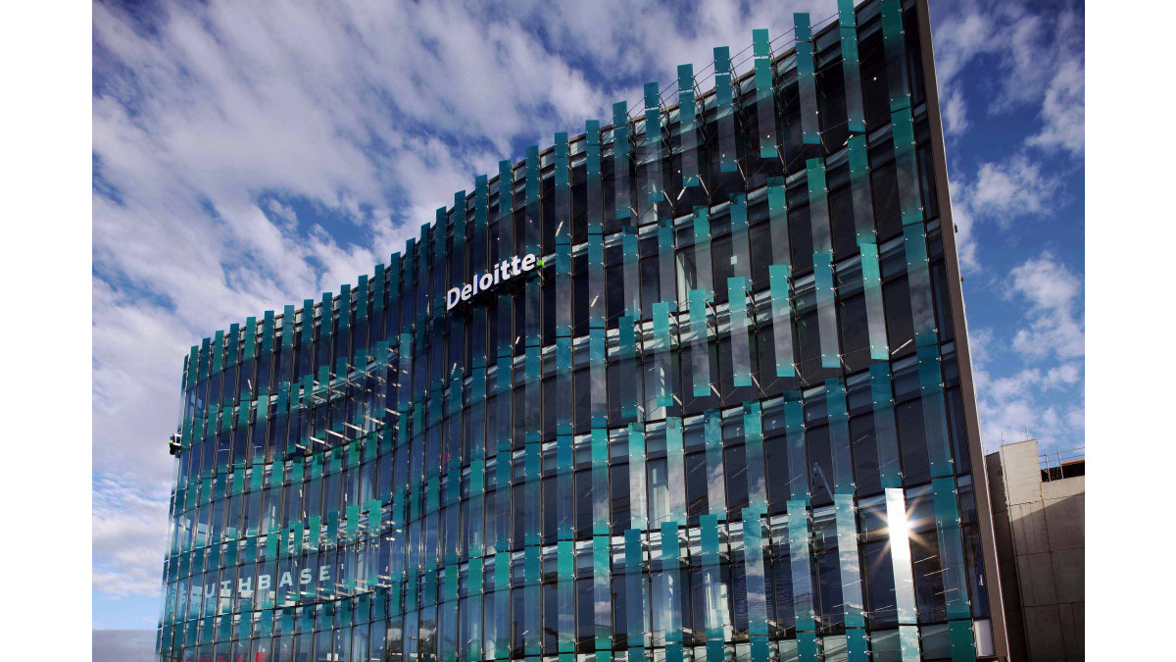
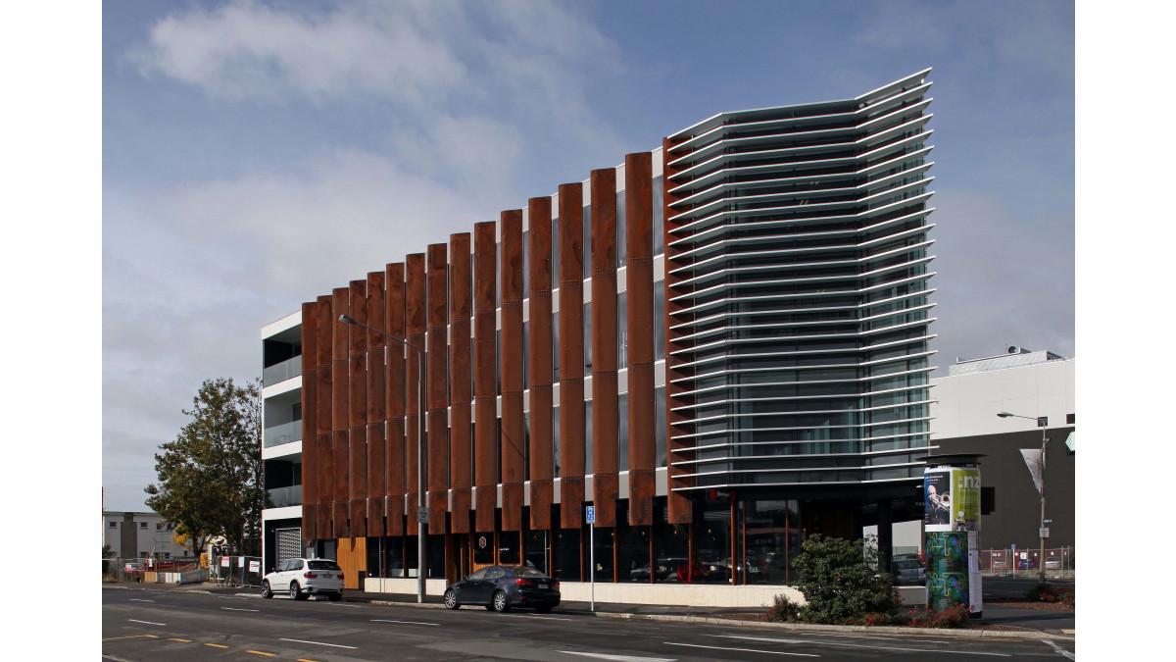
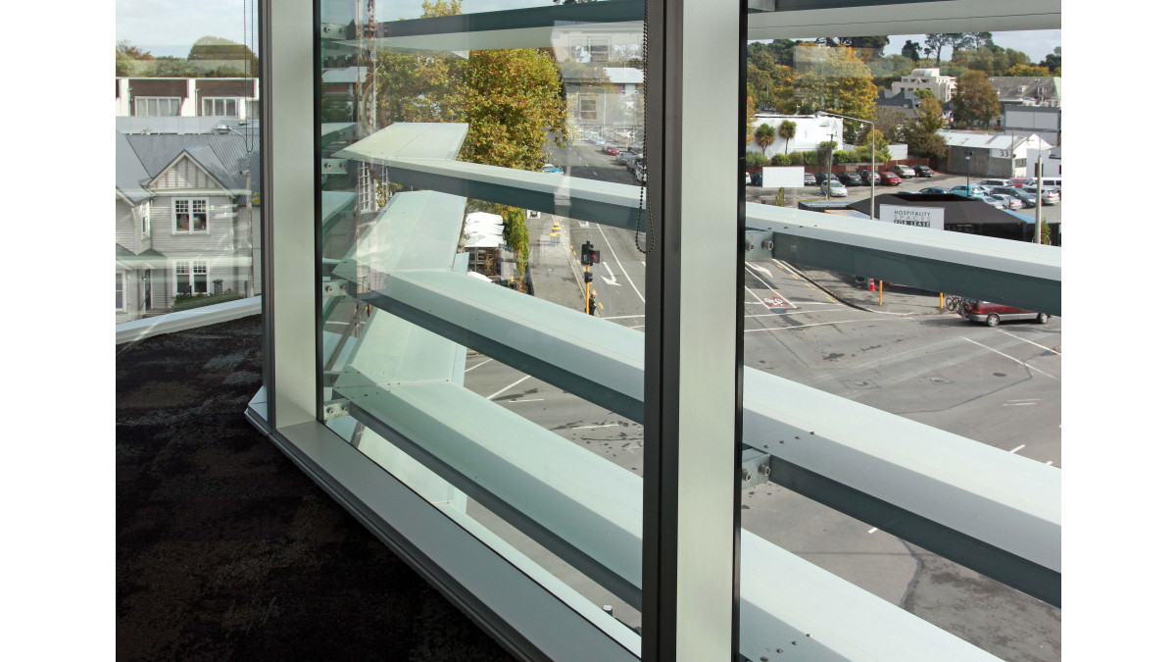
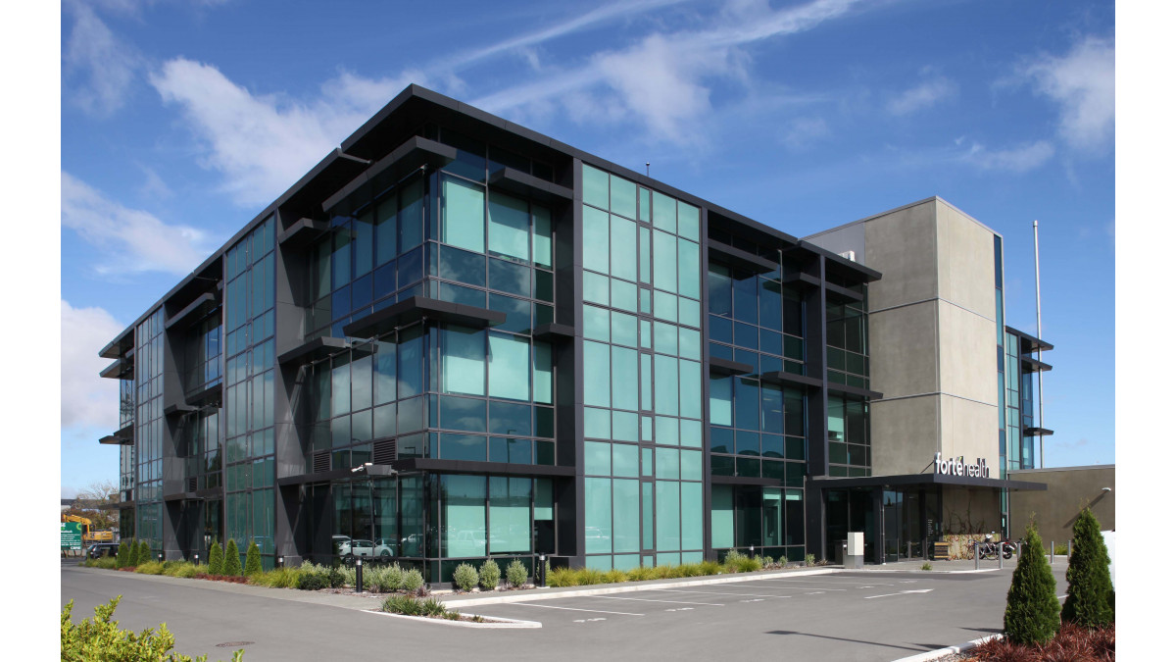


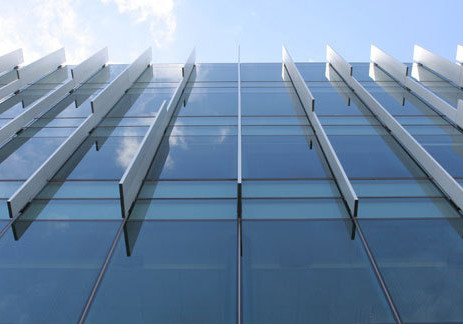

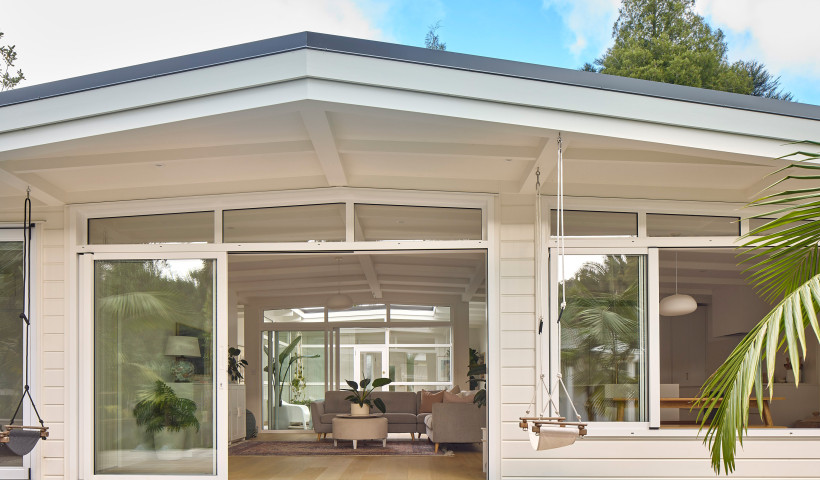

 Popular Products from VANTAGE Windows & Doors
Popular Products from VANTAGE Windows & Doors


 Most Popular
Most Popular

 Popular Blog Posts
Popular Blog Posts
