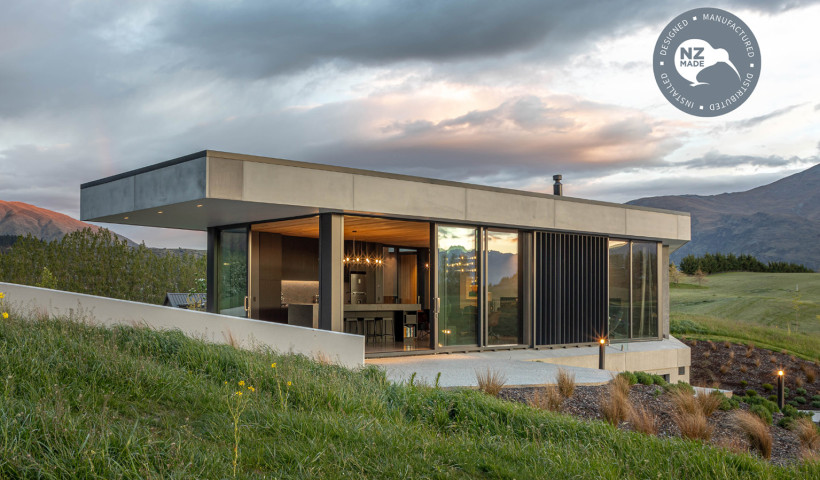
It was a classic case of Titirangi modernism. A 1960s home with interesting proportions, timber-rich interiors, exposed rafters and expansive glazing, nestled into native bush. Coolly arranged around a deep internal courtyard, the mid-century bungalow had all the style its new family of five wanted — but lacked the space. Three small bedrooms and an awkward bathroom-laundry were crammed in one wing, with the kitchen, living and dining areas in the other, and an entranceway bridging the two. Looking to add room while retaining design integrity, the owners called on Julia Mercer of Elbow Architects, who effortlessly met the brief with one innovative move.
The architect’s big play was turning the U-shaped home into an “O”. Repurposing a chunk of the deck as a new lounge, Mercer enclosed the top of the plan, leaving a generous internal courtyard within. Although it barely altered the existing footprint, the new design found enough space to tweak the layout and add a larger kitchen-dining-living area, two extra bedrooms, an ensuite, a proper family bathroom and a separate laundry.
The home is centred around that reformed courtyard. Proving remarkably versatile as a thoroughfare, garden, coffee spot and playroom, the outdoor living space also brings softly filtered light into the heart of the home. Original timber joinery is paired with fresh, white aluminium in a similar profile, preserving the courtyard’s mid-century appearance but with the benefit of modern thermal performance.
New insulation in the walls and roof also add warmth but required a slight drop in the ceiling height. Mercer was careful to retain the exposed rafters in the process, painting the once-dark ceiling a slick white that accentuates the interior’s light and volume. “This is an older home and we’re not trying to hide that,” she explains. “We’re just trying to make it more functional and usable for the family.”
A big part of that hinged on the home’s relationship to the land. The owners are avid gardeners, and their kids spend much of their free time mucking about in the backyard, so Mercer “didn’t want to lose the sensation that you’re being drawn outdoors”. Entering the house, you’re served up a clear shot through the glass courtyard to the back garden. Designed as a natural extension of the native bush, the landscaping is also part of the home, a deep green contrast to the interior’s pared-back white, oak and brass palette.
Prioritising this connection in the family areas, the living room spills onto the deck through large, glazed sliding doors. “The doors are really light, they run so smoothly, and when they’re pushed back, the deck becomes an extension of the living space,” says Mercer. Alongside it, an oversized low-lying window frames the dining area, shrewdly sheltered from direct sunlight by a deep eave. The experience is calm, open and — as the slide off the deck playfully illustrates — wholly crafted around the lives of its young whānau.
Considering your own renovation project? View APL's helpful guide to get started













 New Products
New Products









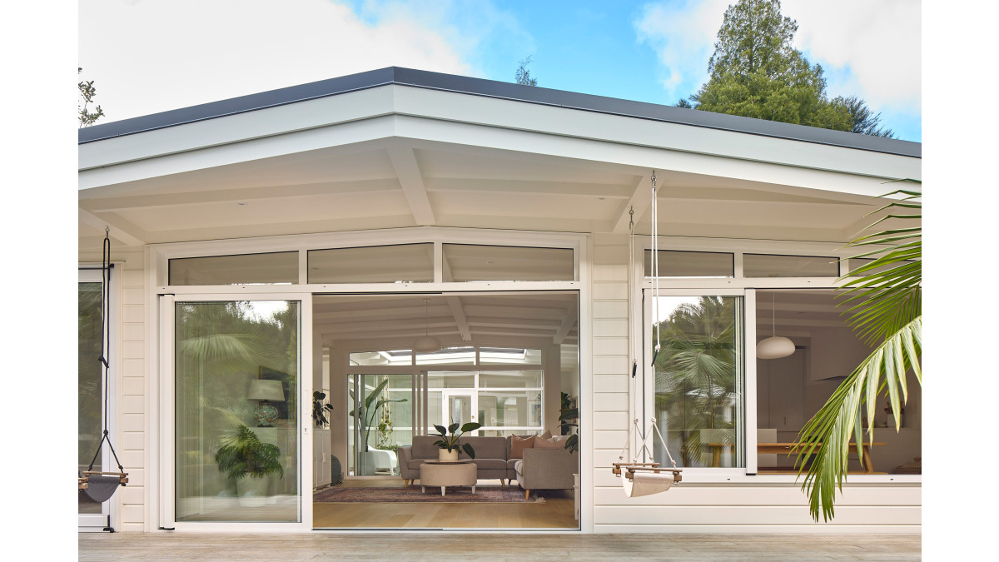
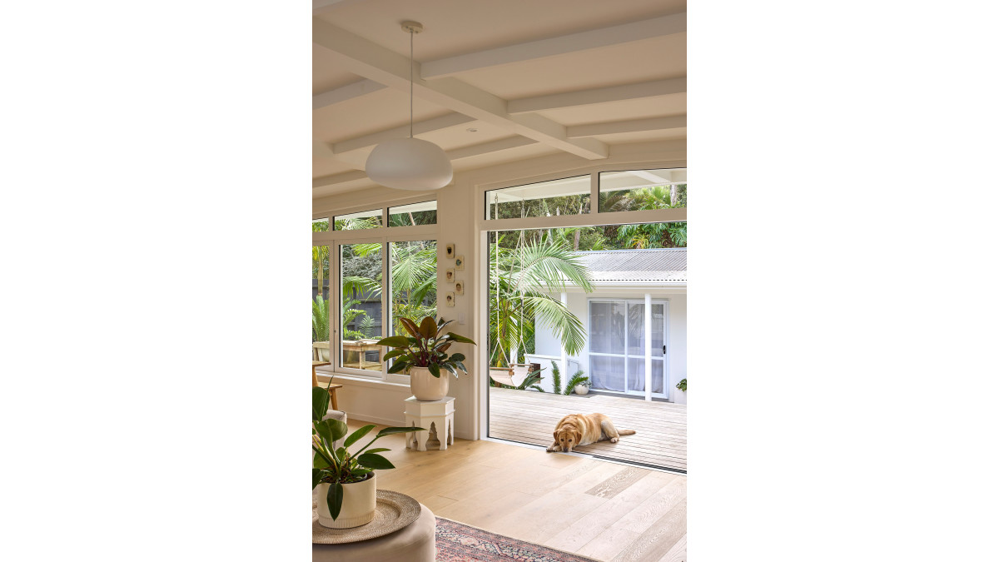
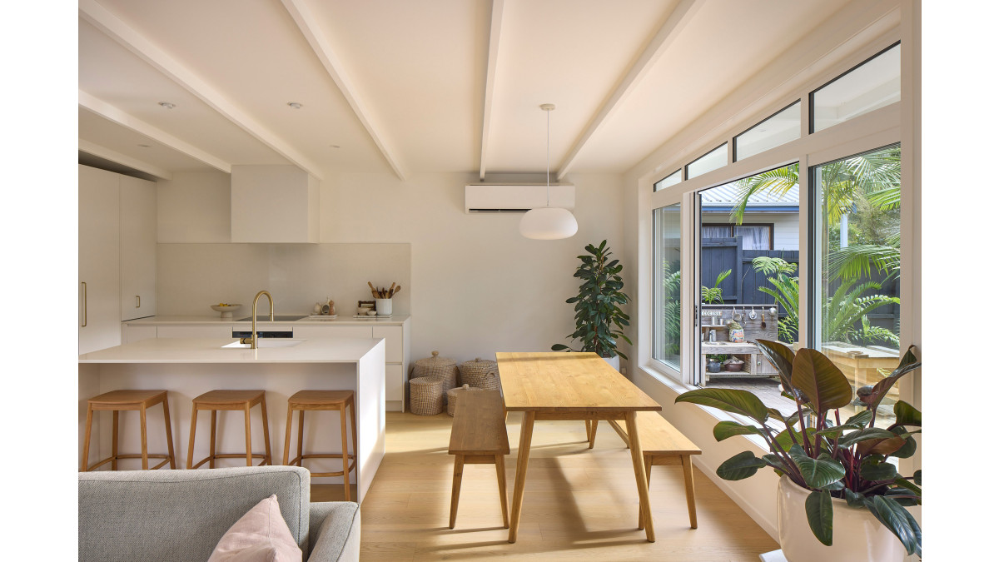
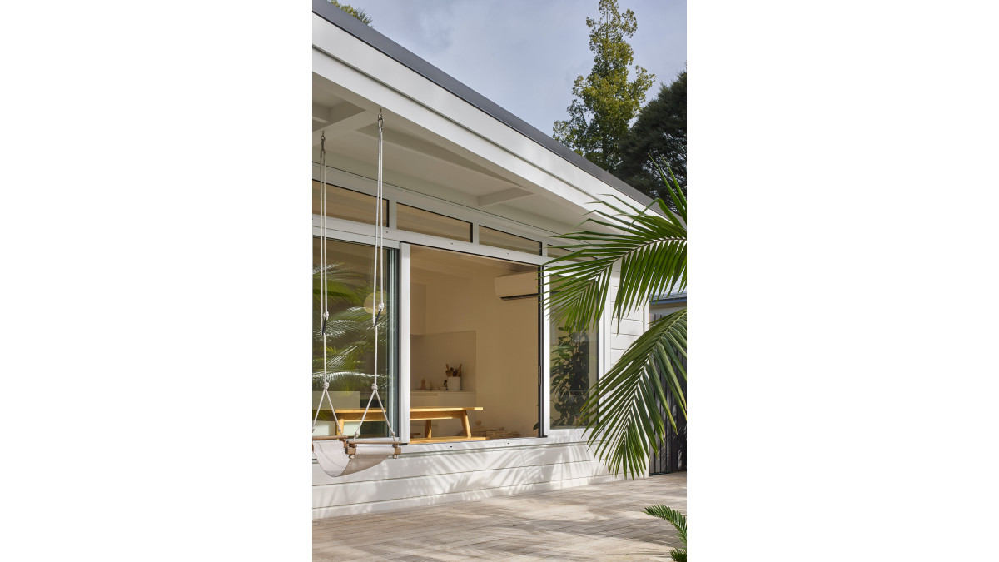


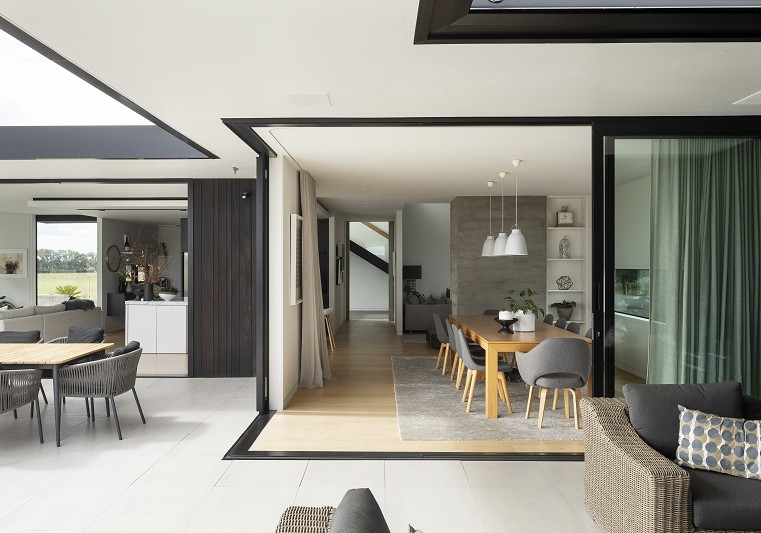
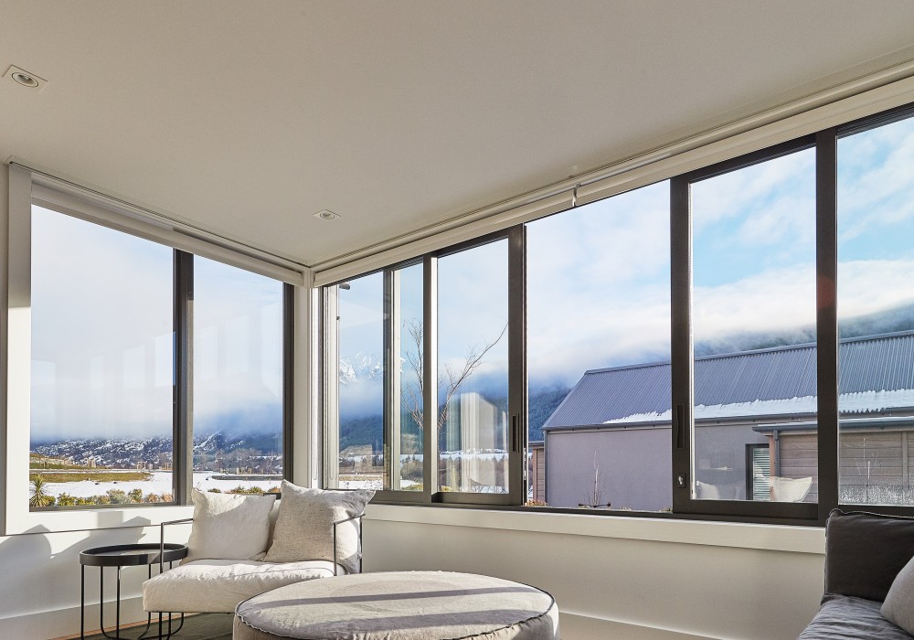


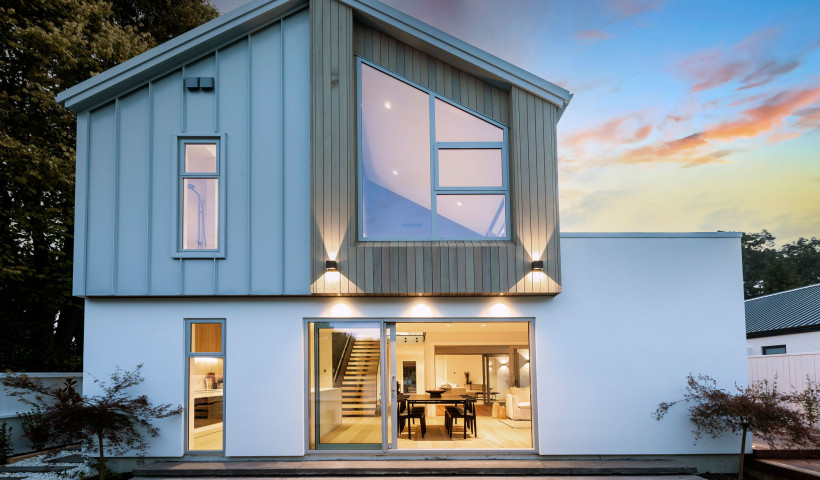
 Popular Products from VANTAGE Windows & Doors
Popular Products from VANTAGE Windows & Doors


 Most Popular
Most Popular

 Popular Blog Posts
Popular Blog Posts
