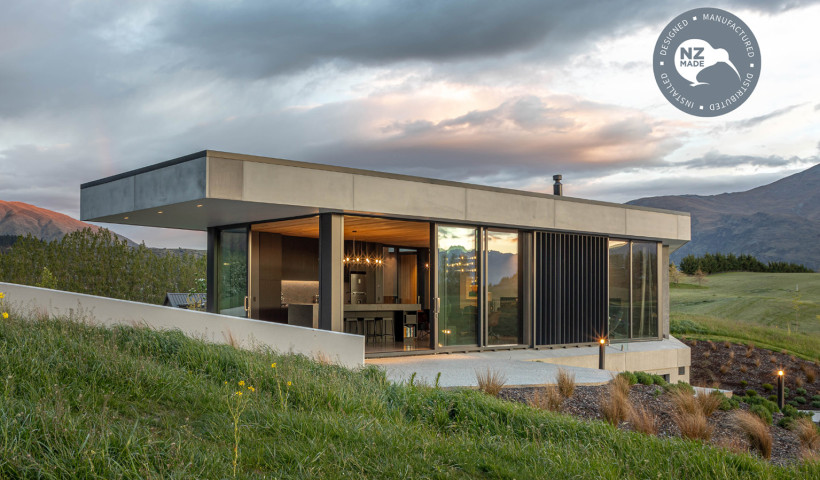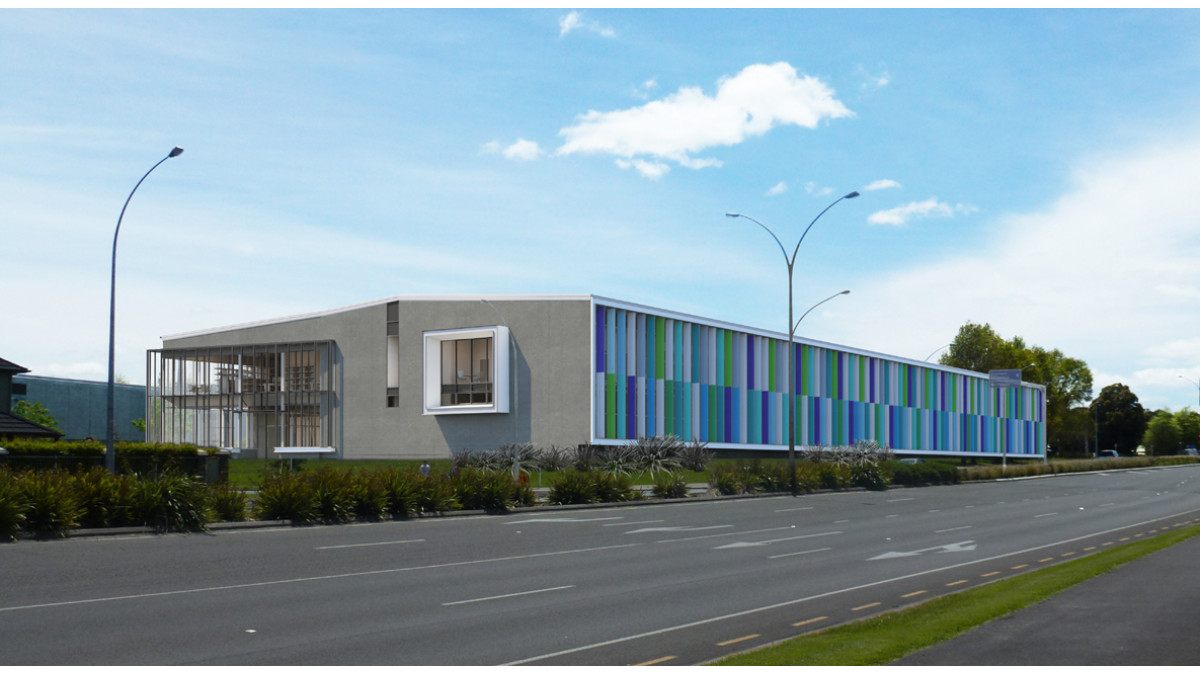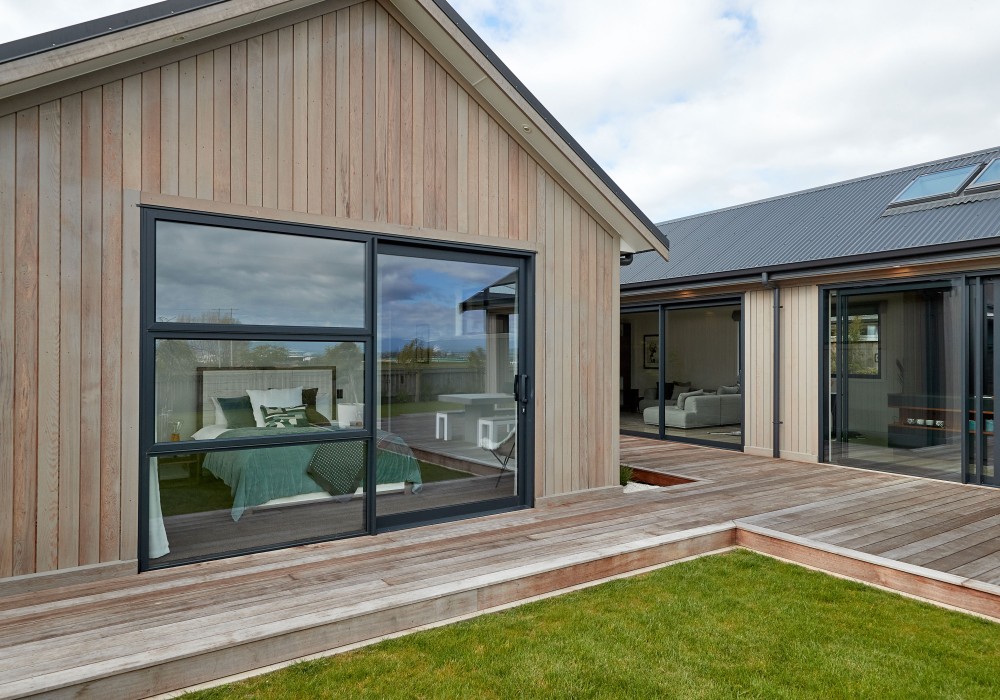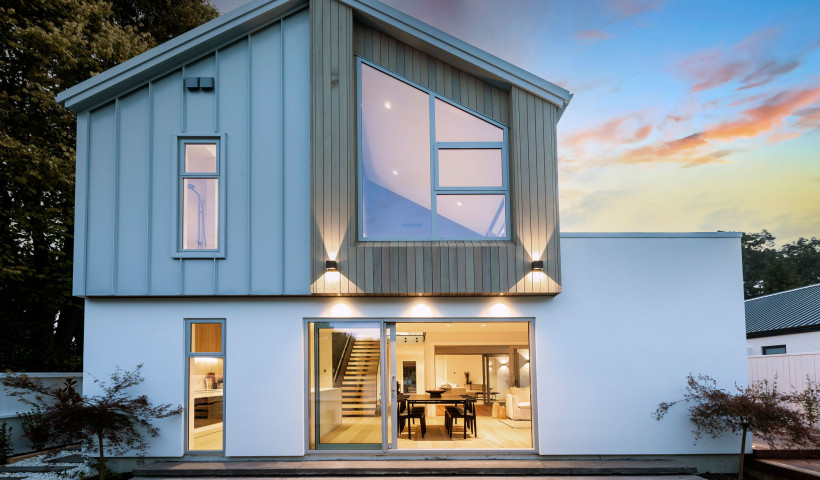
APL's new Centre of Innovation will feature one of the most sophisticated double skin facades in the country.
The new 5,000 square metre building currently taking shape in Hamilton will house enlarged research and development facilities for Architectural Profiles Ltd, the company that markets windows and doors under the ALTHERM, FIRST and VANTAGE brands.
The specially engineered corner façade that will adjoin the Centre's office space has unique features that will be capable of leveraging to other commercial projects around the country.
Ventilation to the façade cavity will be air conditioned naturally by underground earth tubes – a technology designed to even out air temperature extremes – and the air will be shared with adjoining offices.
The façade design has a thermally improved 125mm Structural Glazed system (double glazed) on the outside with a combination of METRO SERIES ThermalHEART sliding doors and channel glazing on the inside, also double glazed. While a computerised BMS system will operate key aspects of climate control and vent activation, the sliding doors allow building occupants to manually open and close the panels for fresh air from the cavity when temperature parameters are met.
Among other innovations to be showcased in the building will be an internal curtain wall in the APL 125mm Flushglaze system, customised office partition glazing, ThermalHEART skylights, switchable corridor glazing and daylight harvesting controlled by the BMS system.
The Centre of Innovation will be home to a number of APL operations, including two window test booths, one a 9m high commercial booth capable of curtain wall testing to AS/NZS 4284 inclusive of seismic requirements.













 New Products
New Products



















 Popular Products from VANTAGE Windows & Doors
Popular Products from VANTAGE Windows & Doors


 Most Popular
Most Popular

 Popular Blog Posts
Popular Blog Posts
