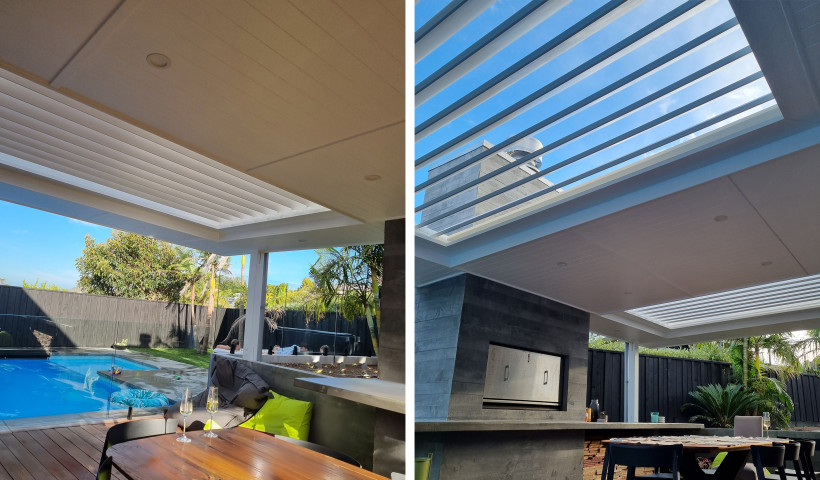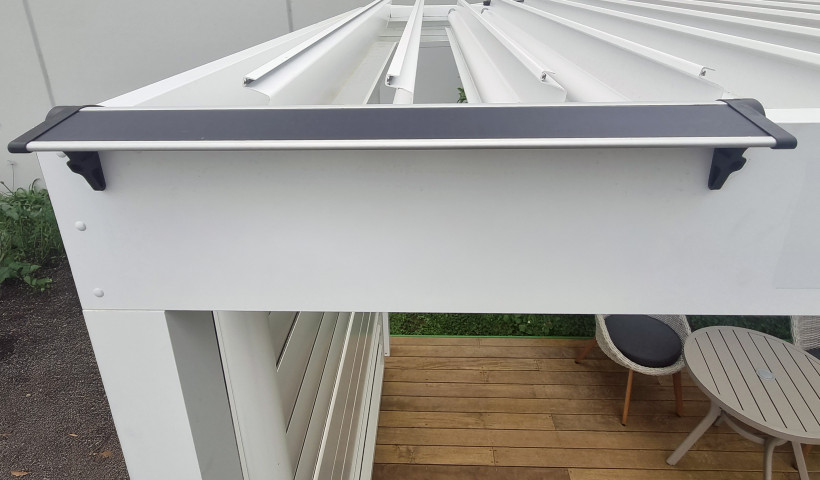
Louvretec’s Auckland based design centre comprises of three dedicated staff members who design 2D and 3D drawings for clients’ bespoke design solutions in NZ, Australia and other export markets.
Every Louvretec product has the following tools to aid architects, designers, builders and engineers: PDFs, DWGs showing operational details, recommended fixing methods, tolerances and typical applications and 3D rendered BIM compatible Revit files. All of Louvretec's drawings are either available for download from the technical section of the Louvretec website or by contacting Louvretec directly. The Louvretec design team also creates 3D renders of clients' homes including the product specified to help with visualisation, product type, size and placement.
The goal of the design and marketing teams has always been to inspire and provide homeowners and architects with all the product information they could possibly need on each of Louvretec's products.
Images used on the Louvretec website have been thoughtfully selected to show products over a typical range of different environments — there is a great variety of stylish design ideas to fit any circumstances.
The website has been designed to assist architects to navigate quickly to the technical download area with one click that houses technical downloads such as PDFs, DWGs and .rfa files from the Design Manual. Future website updates this year include virtual reality.













 New Products
New Products














 Popular Products from Louvretec
Popular Products from Louvretec


 Most Popular
Most Popular


 Popular Blog Posts
Popular Blog Posts
